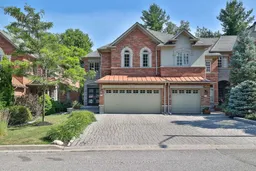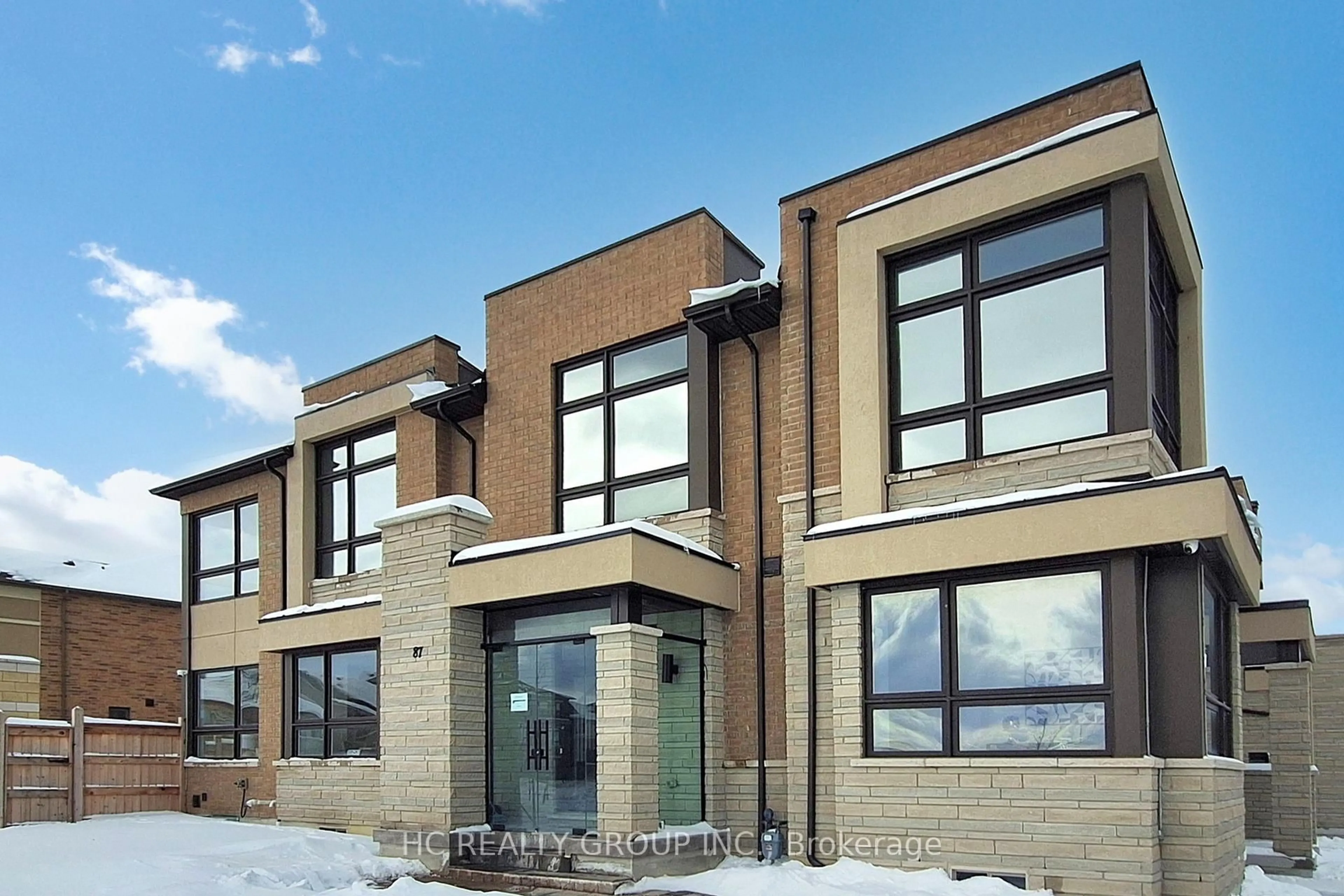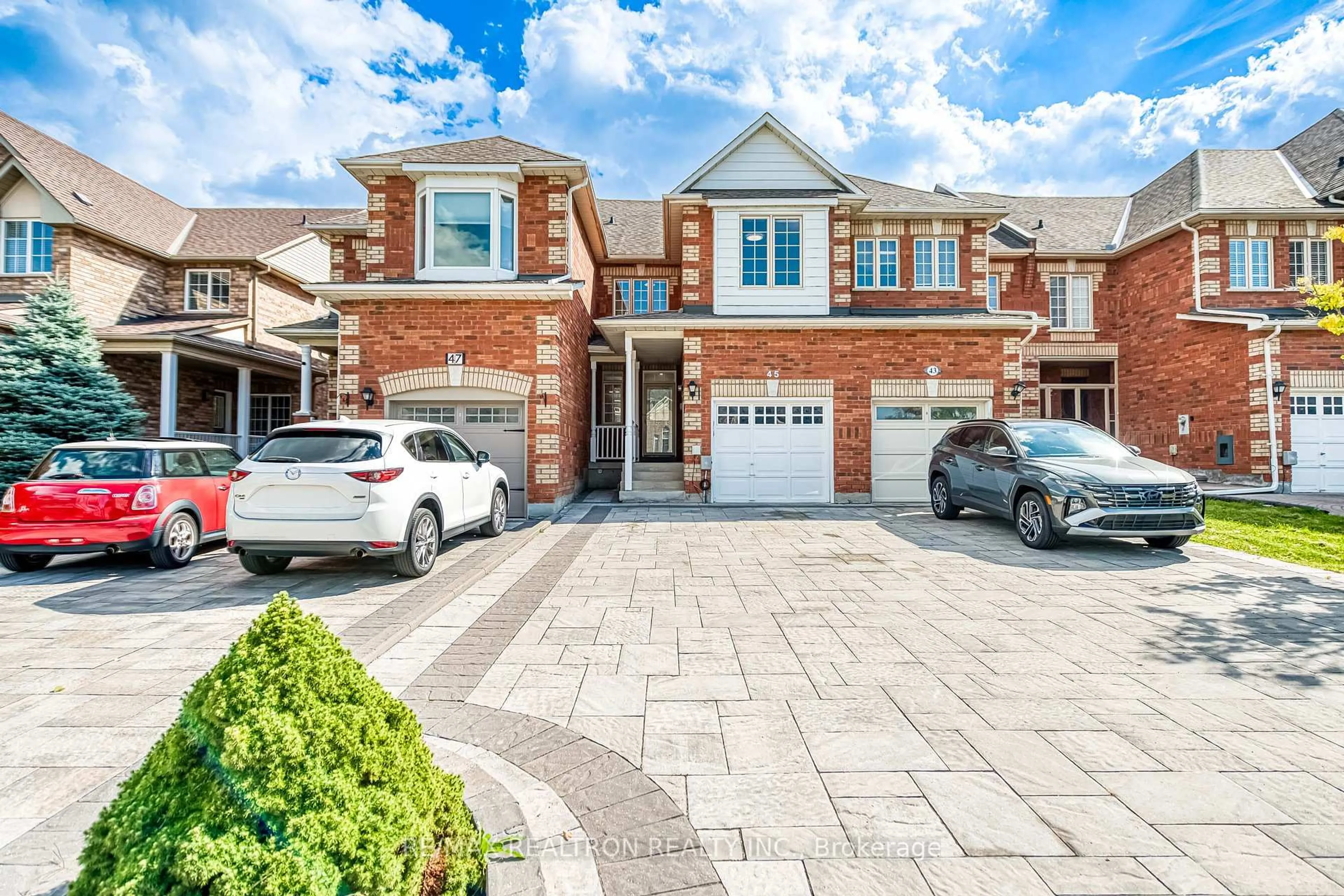116 Westbury Court - Beautifully Updated & Immaculately Maintained 3 Bed, 4-bath Freehold Townhome Offering Over 2,750 Sq.Ft. Of Thoughtfully Designed Living Space In The Heart Of Westbrook. Freehold Townhome Is Nestled On A Quiet Cul-de-Sac It Combines Comfort, Style & Convenience In One Of Richmond Hills Most Sought-after Neighbourhoods. Main Level Features Elegant Hardwood Flooring, & Pot Lights Throughout. The Updated Kitchen Will Wow You As You Enter & See Its Beauty, Perfect For Casual & Formal Dining & Entertaining. Spacious Primary Suite Boasts A Luxurious Reno 5-piece Ensuite, His/hers Walk-in Closets With B/i Organizers. 2 Additional Beds Are Bright & Inviting W/ Large Closets. Updated M/floor Laundry & Plenty Of Storage T/out Adds To The Homes Functionality. The Finished Basement Offers Even More Space With An Open-concept Recreation/games Room & A 2-piece Bath. Step Outside To A Backyard Oasis Featuring A Large Deck Perfect For Summer Barbecues& Outdoor Entertaining. Located Just Minutes From The Scenic Trans Richmond Trail, Collin Court Trail, Wyldwood Gardens & Top-ranked Schools Including Trillium Woods P.S. & St. Theresa Of Lisieux CHS. Enjoy Proximity To Elgin West Community Centre & Pool, Elgin West Greenway Walk & The Upper Yonge Place Shopping Centre For Dining, Shopping & Entertainment. Low Homeowners Fee Of $214.23/month Covers Snow Removal, Lawn Maintenance, Window washing, Exterior Painting And Alarm Monitoring. This Move-in Ready Home Offers The Perfect Blend Of Tranquillity, Convenience, & Modern Living. Renovations: Basement Permit 2008 (Finished Approx. 2008),Kitchen Appliances 2024, Kitchen Update 2024, Washer/Dryer 2022, Roof Tiles Replaced 2009, Garage Door Coil & Wheels Replaced 2025, Primary Ensuite Bath Renovation 2020, 2nd Upstairs Bathroom 2021, Furnace 2015,Air Con 2015,Hot Water Tank 2015, Windows & Doors 2023 Except 2 Windows In Family Room (Renewed By Andersen)-transferable Lifetime Warranty.
Inclusions: Raised Vegetable Garden Bed, All Window Coverings, Pool Table And Accessories, All Electric Light Fixtures, B/I Dishwasher, Exhaust Hood, Washer/Dryer, All Garage Ceiling Storage Racks, All Garage Wall Cabinets, All Basement 3 Level Wooden Storage Racks.
 42
42





