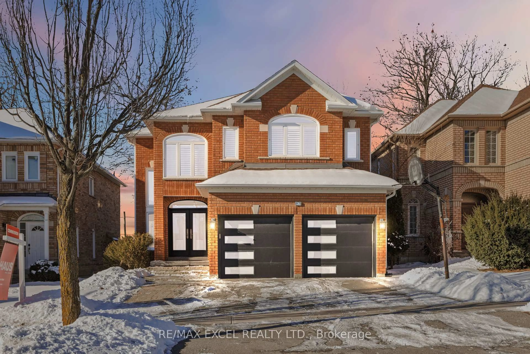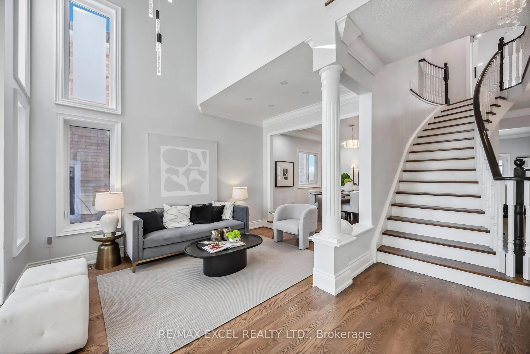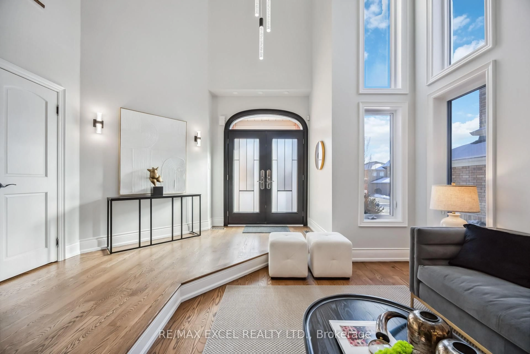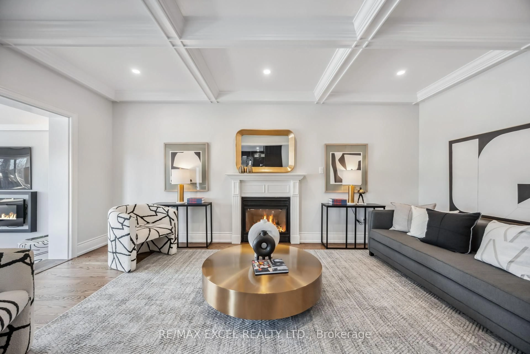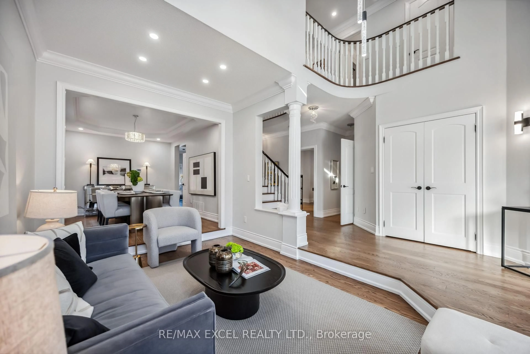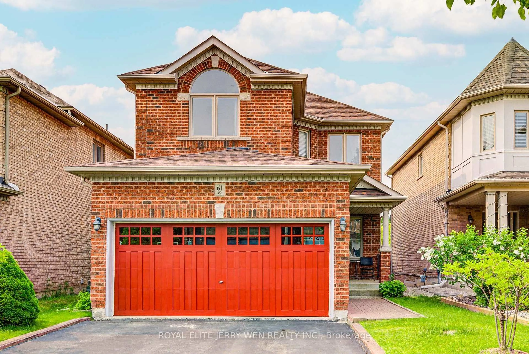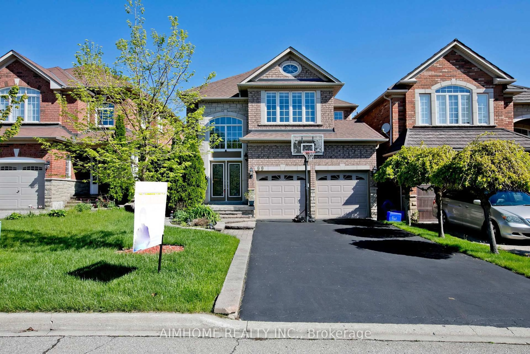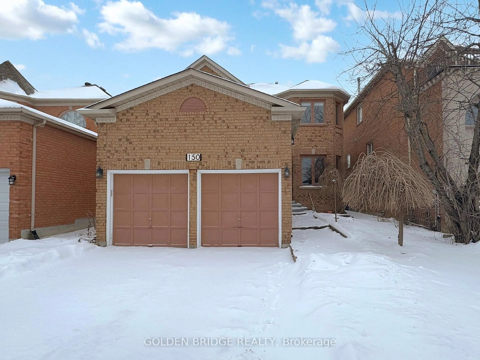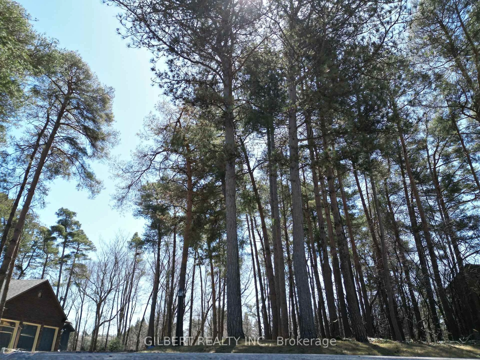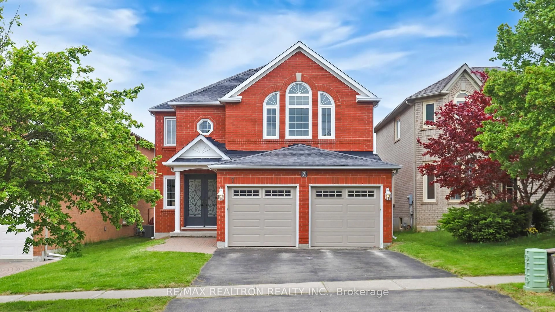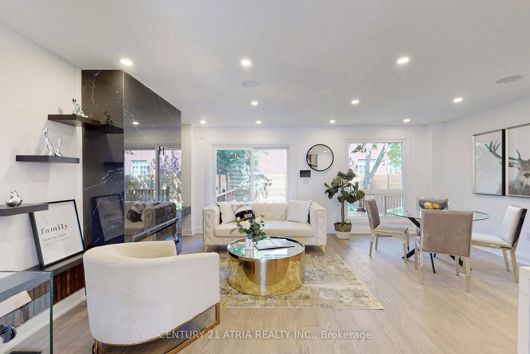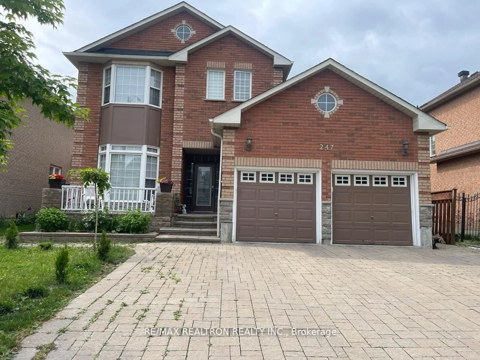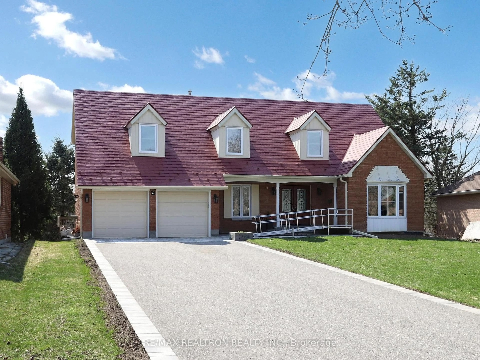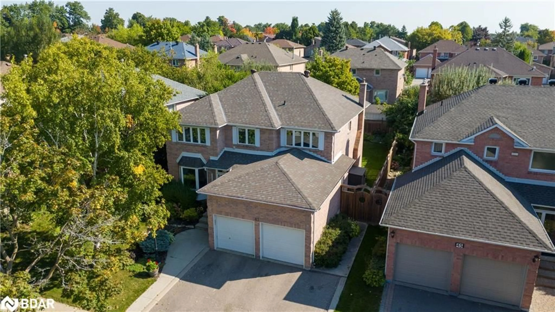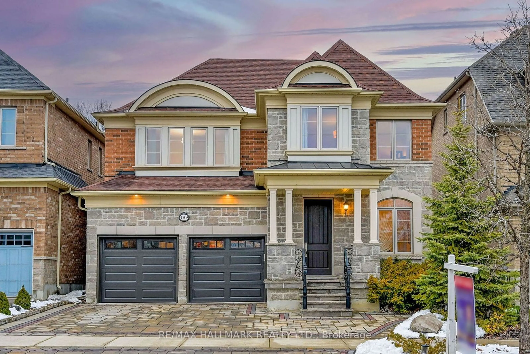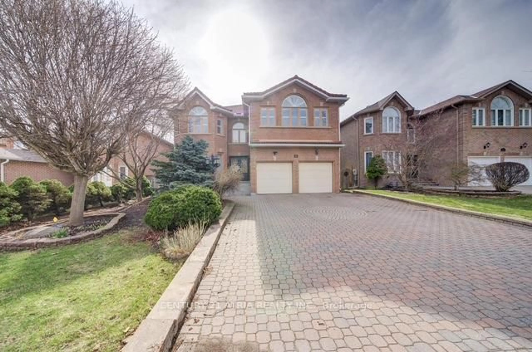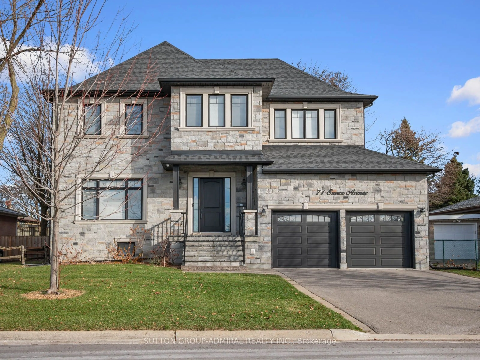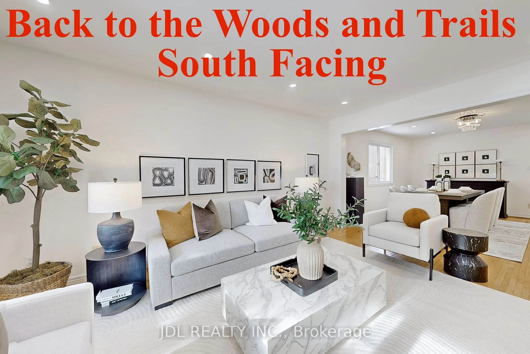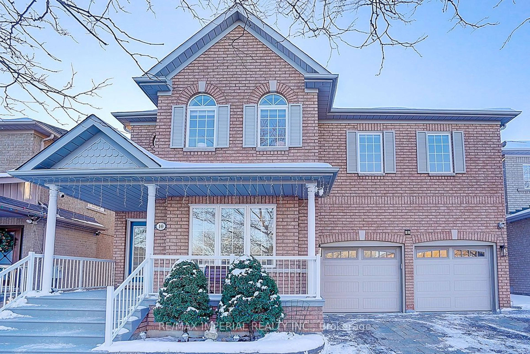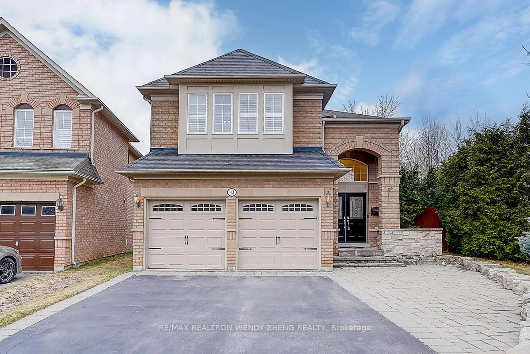47 Mojave Cres, Richmond Hill, Ontario L4S 1R7
Contact us about this property
Highlights
Estimated ValueThis is the price Wahi expects this property to sell for.
The calculation is powered by our Instant Home Value Estimate, which uses current market and property price trends to estimate your home’s value with a 90% accuracy rate.Not available
Price/Sqft$522/sqft
Est. Mortgage$7,249/mo
Tax Amount (2024)$7,646/yr
Days On Market26 days
Description
Immaculate executive detached smart home on a deep, private lot, walking distance to Ontario's #1 ranked high school, St. Theresa of Lisieux. The show-stopping gourmet chef's kitchen boasts Wi-Fi-enabled Café Glass appliances, double wall oven, induction cooktop, Moen sensor-touch faucet, pot filler, real wood soft-close cabinetry with crown moulding, under-cabinet and showcase lighting, quartz countertops, and a custom waterfall island with built-in power and hidden storage. Enjoy year-round comfort in the sunroom with heated floors, mood lighting, and walkout to a new wood deck overlooking a saltwater inground pool, gas BBQ line, and extended privacy fence, no rear neighbours. Underground piping supports a future backyard oasis with an outdoor washroom. Inside, the open-concept layout features high ceilings, hardwood floors (refinished 2025), California shutters, gas and electric fireplaces, Wi-Fi light switches, USB/USB-C outlets, and wired Ethernet throughoutideal for working from home or streaming. A 200-amp panel with EV wiring and Wi-Fi-enabled Carrier Infinity furnace ensure seamless modern living. Two luxurious primary suites offer walk-in closets and spa-inspired ensuite features, including a steam room, massage shower jets, Bluetooth fan, and smart toilet. The finished basement with separate entrance offers incredible income potential: full kitchen, full bath, large bedroom, gas/electric fireplaces, private laundry, Ethernet wiring, two egress windows, and designated parking on an extended driveway that fits six cars . Bonus: upgraded security with video doorbells, smart locks, and alarm system. Too many premium upgrades to This smart luxury home is a must-see!
Property Details
Interior
Features
Main Floor
Breakfast
3.06 x 5.61hardwood floor / Open Concept / W/O To Patio
Family
5.99 x 3.35hardwood floor / Open Concept / Gas Fireplace
Living
4.45 x 3.1hardwood floor / Open Concept / Sunken Room
Dining
4.4 x 3.16hardwood floor / Open Concept / Coffered Ceiling
Exterior
Features
Parking
Garage spaces 2
Garage type Built-In
Other parking spaces 4
Total parking spaces 6
Property History
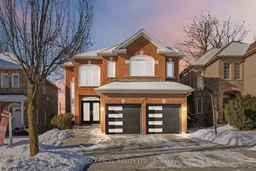 29
29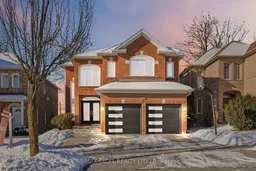
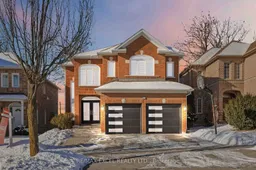
Get up to 1% cashback when you buy your dream home with Wahi Cashback

A new way to buy a home that puts cash back in your pocket.
- Our in-house Realtors do more deals and bring that negotiating power into your corner
- We leverage technology to get you more insights, move faster and simplify the process
- Our digital business model means we pass the savings onto you, with up to 1% cashback on the purchase of your home
