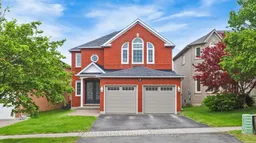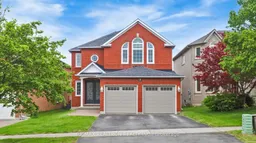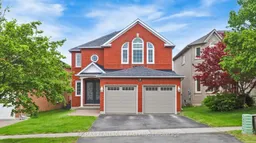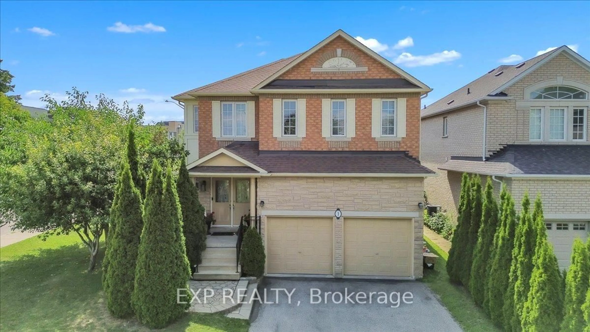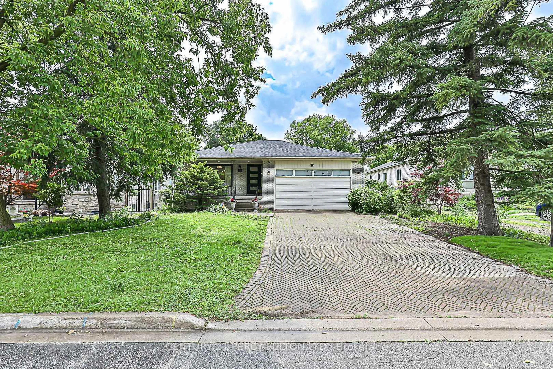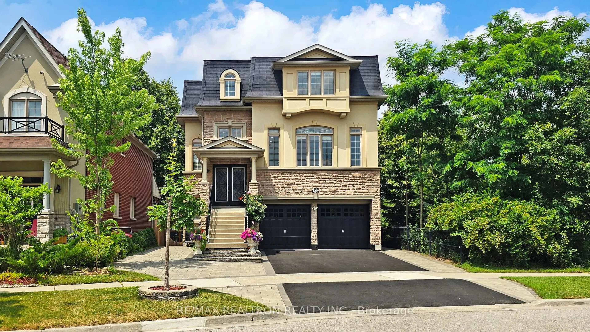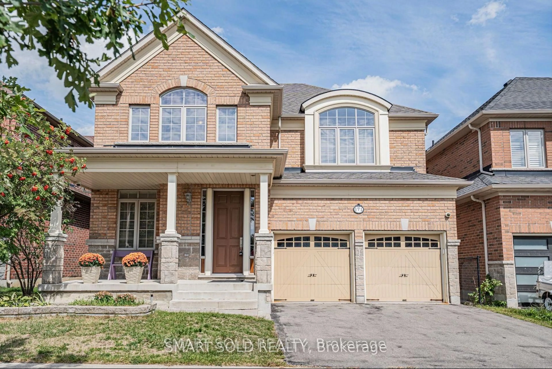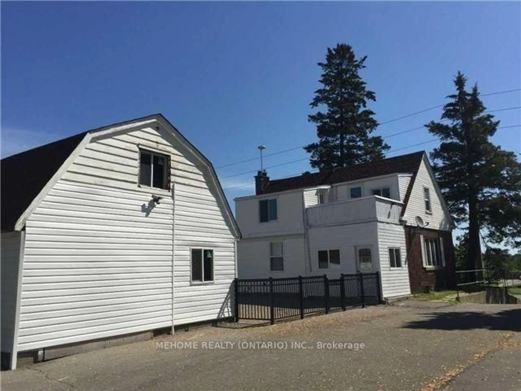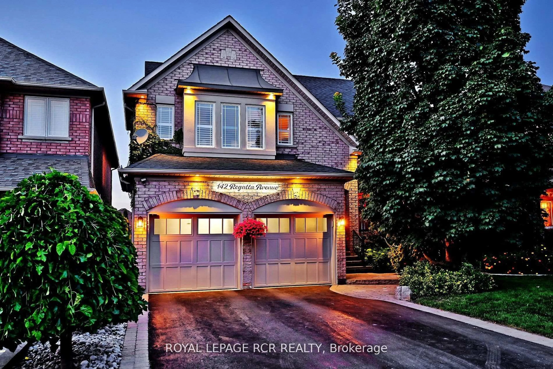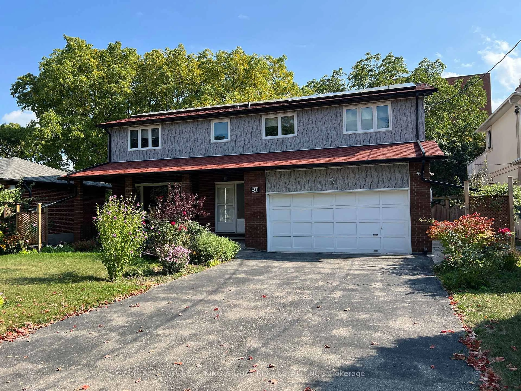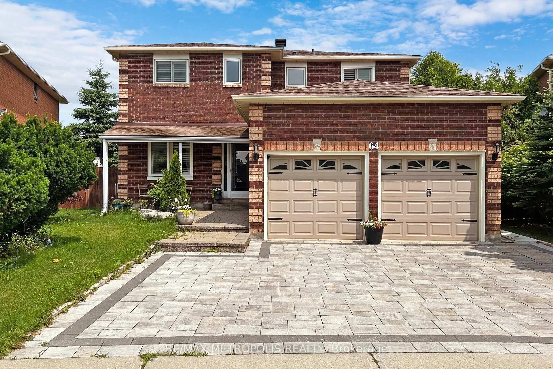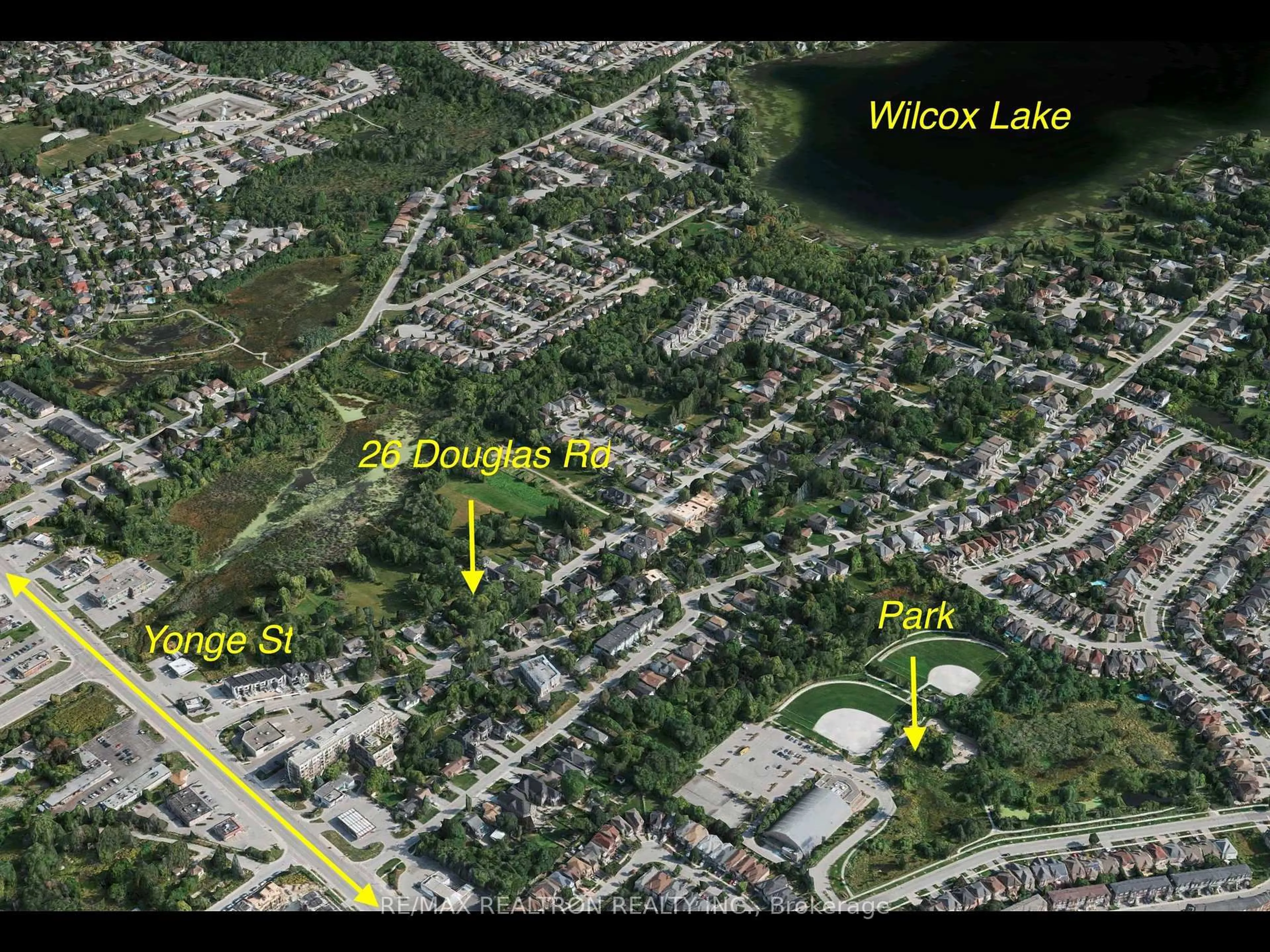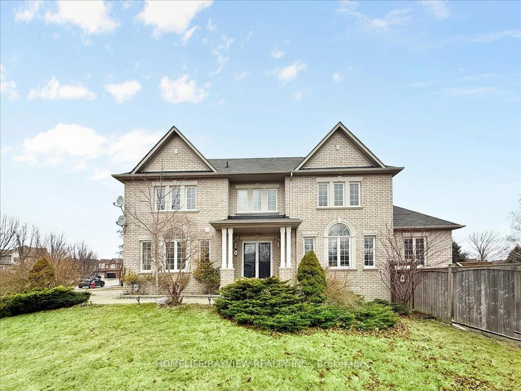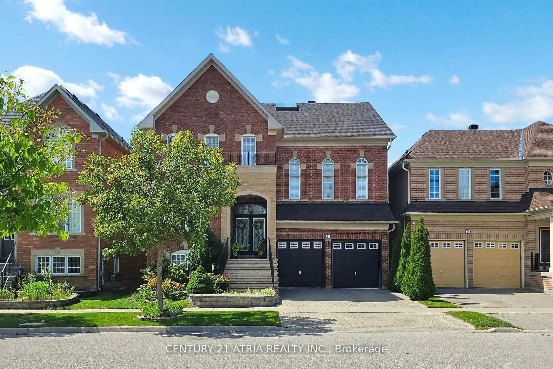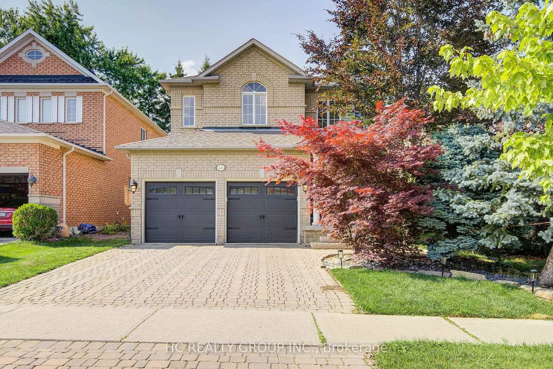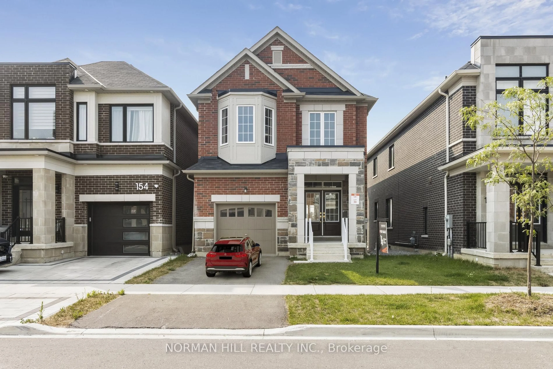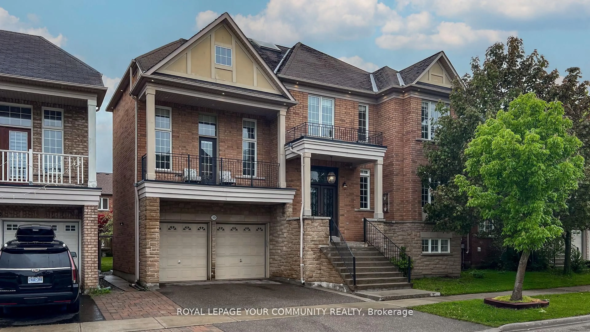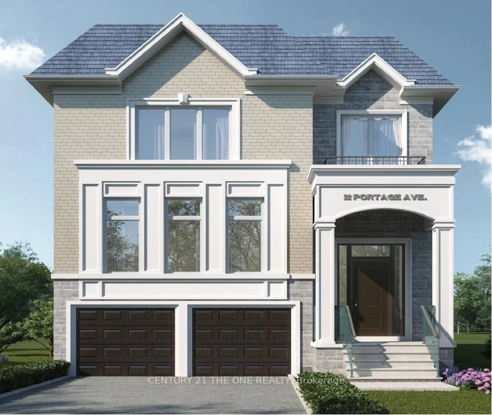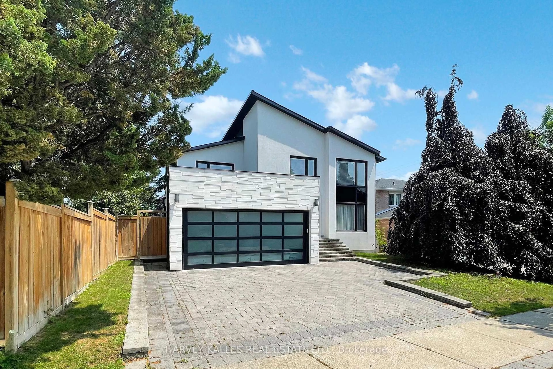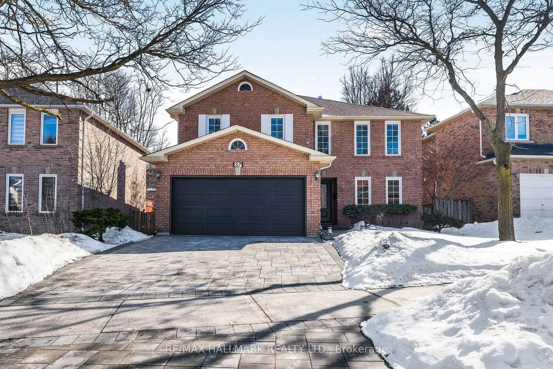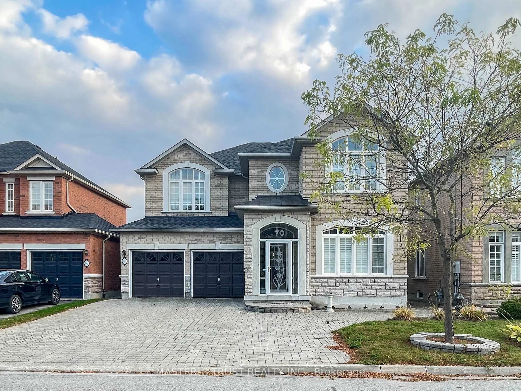Immaculate and tastefully renovated 4-bedroom detached home in the prestigious Rouge Woods community. Meticulously maintained by owners, this bright and spacious home offers a functional layout with over 2,700 sq ft above ground, plus a 1,300 sq ft unfinished basement ready for your personal touch. Enjoy a good-sized private backyard featuring an expansive two-tier deckperfect for entertaining guests or hosting family gatherings. Nestled on a quiet street with only 10 homes, this property offers rare privacy and a welcoming atmosphere. Natural light fills every room, creating a warm and inviting feel throughout. Located within walking distance to top-rated schools including Richmond Rose PS and Bayview Secondary (IB Program). Easy access to Hwy 404 & 407, GO Station, and public transit. Minutes from shopping centres, major banks, restaurants, LCBO, Tim Hortons & Starbucks. A perfect blend of comfort, location, and lifestyledont miss this opportunity!
Inclusions: All existing Appliances: Fridge, Stove, Dishwasher, Washer and Dryer. All Electric Lights Fixtures, All Window Coverings and Garage Opener. Central Vacuum (As is), AC and Furnace(2023).
