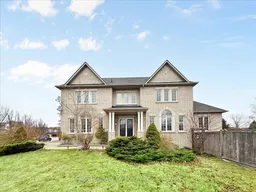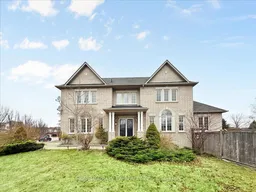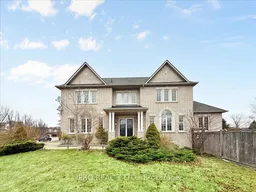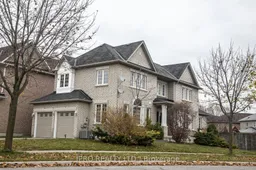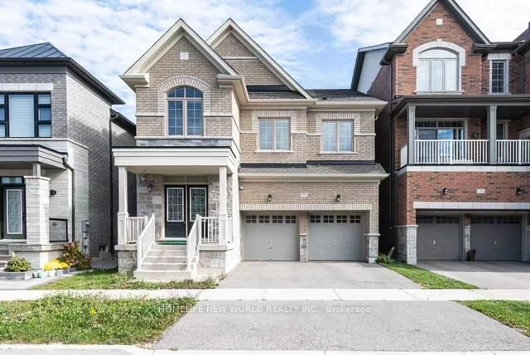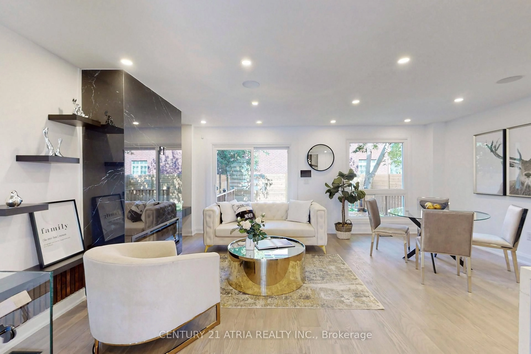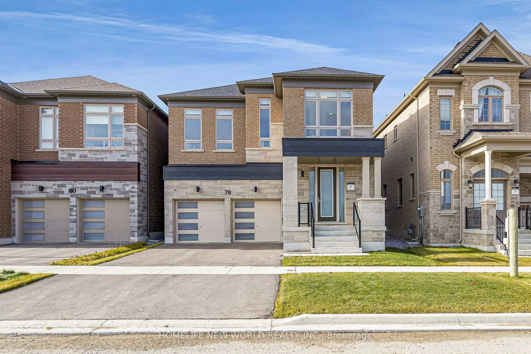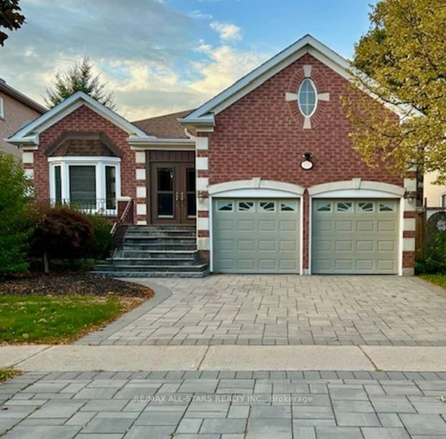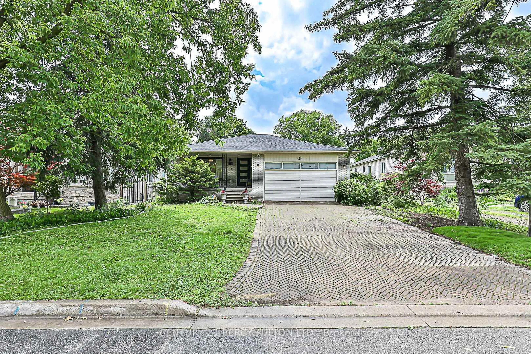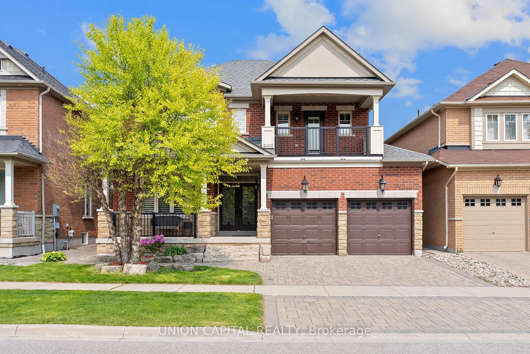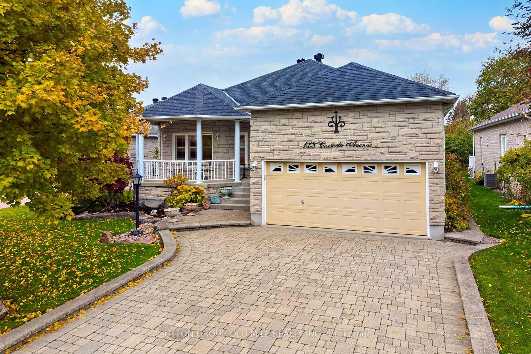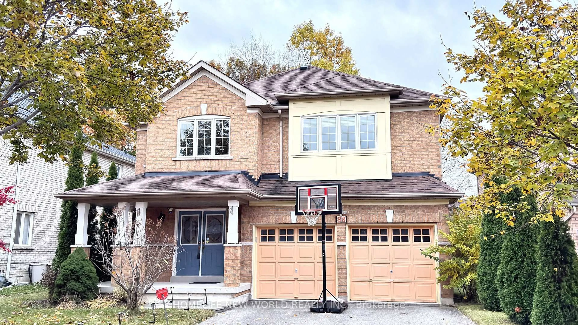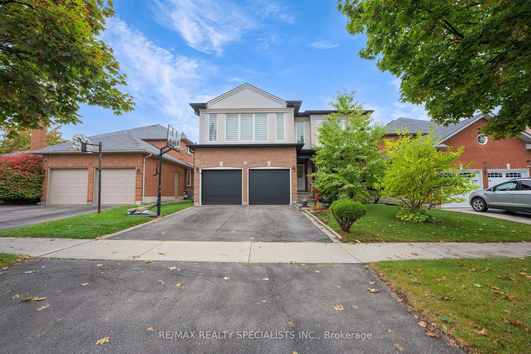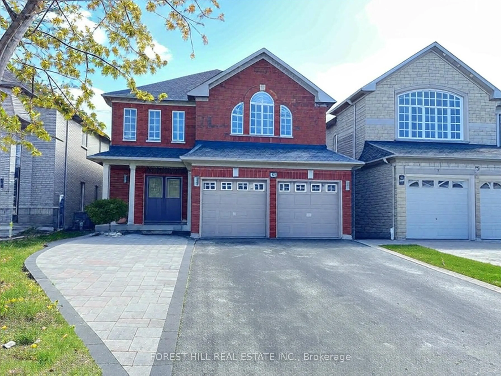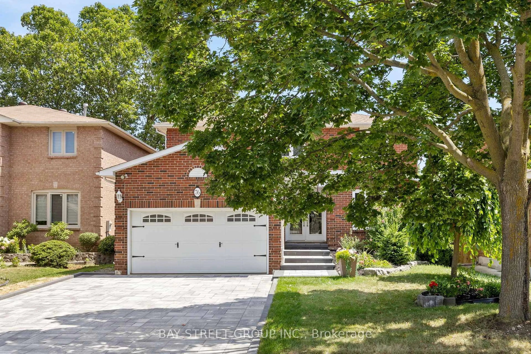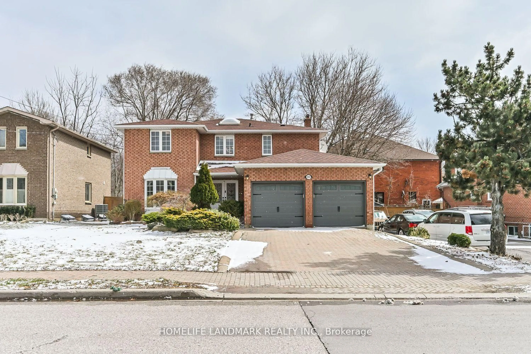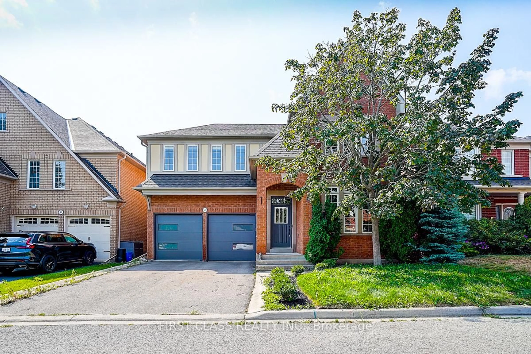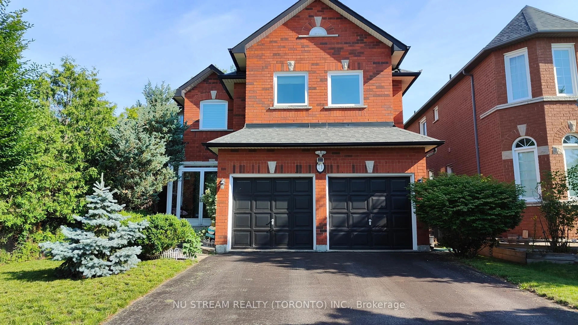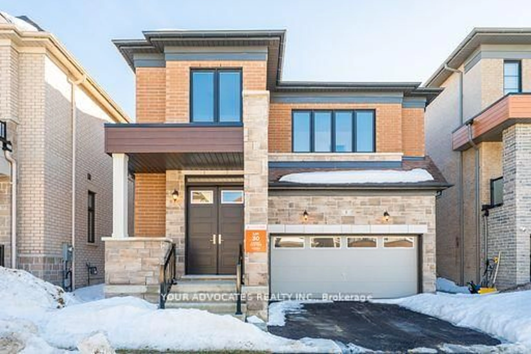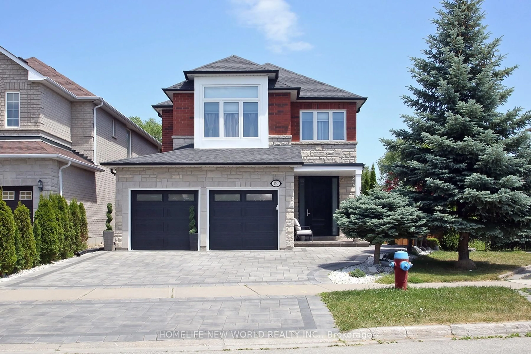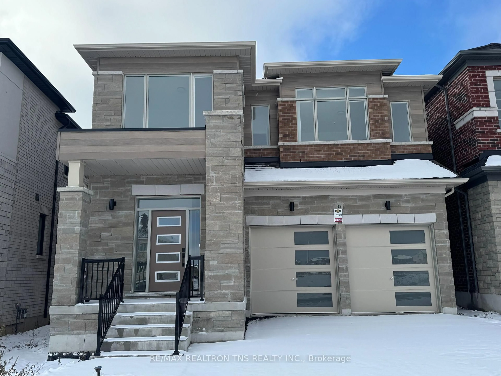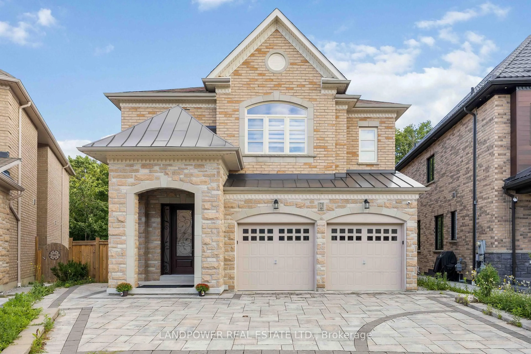Crafted with enduring quality and maintained in absolutely mint, top-condition, this exceptional 4-bedroom, 4-bathroom detached home sits on a spacious pie-shaped lot in the prestigious Rouge Woods community. A double-door entry and extra-long interlock double driveway enhance its impressive curb appeal, while inside, the open-concept layout offers both elegance and functionality. The main floor features a bright home office, formal living and dining areas, and a cozy family room with a fireplace leading to a private deckperfect for entertaining or quiet evenings. The chef-inspired kitchen is highlighted by granite countertops, quality cabinetry, pot lighting, a large breakfast area, and an added pantry for extra storage. Upstairs, the expansive primary suite includes a walk-in closet and a luxurious 4-piece ensuite with a jacuzzi tub and modern lighting. Three additional bedrooms are well-sized and filled with natural light. The recently finished basement offers two versatile rooms, ideal for guests, extended family, or future rental potential with separate entrance possibilities. Located in a high-demand family-friendly neighbourhood, this home is just minutes from top-ranked schools, scenic parks, Costco, Home Depot, shopping centres, and Hwy 404. Includes all existing light fixtures and window coverings. A rare opportunity to own a truly turn-key home in one of Richmond Hill's most sought-after areas.
Inclusions: ll existing light fixtures, window coverings, stainless steel kitchen appliances, washer and dryer, central air conditioning unit, furnace, garage door opener with remote(s), and backyard deck structures. All included chattels have been well maintained and are in excellent working condition.
