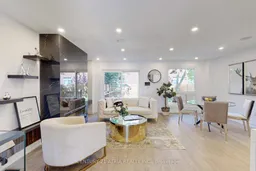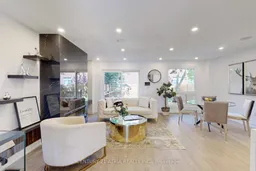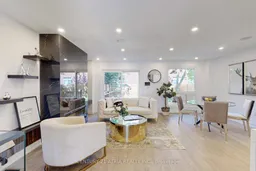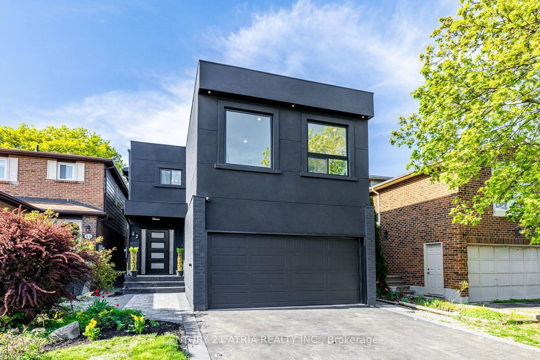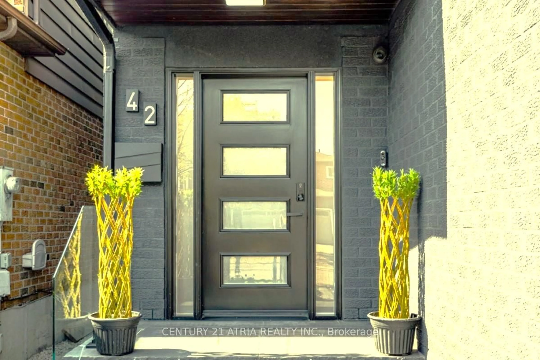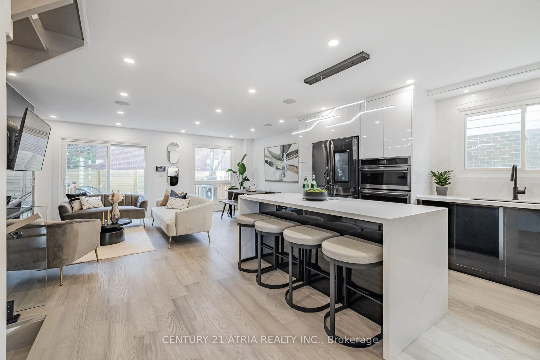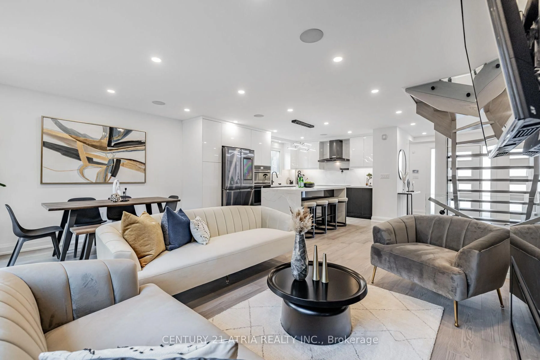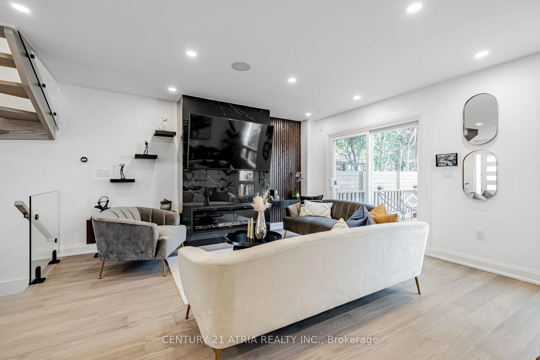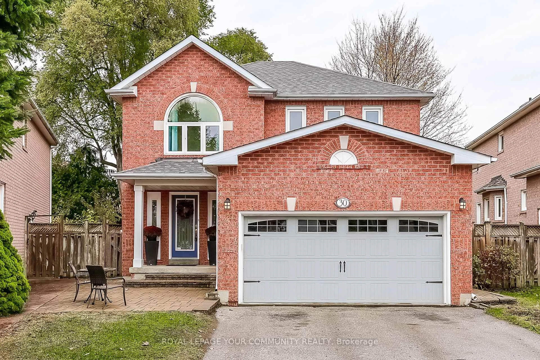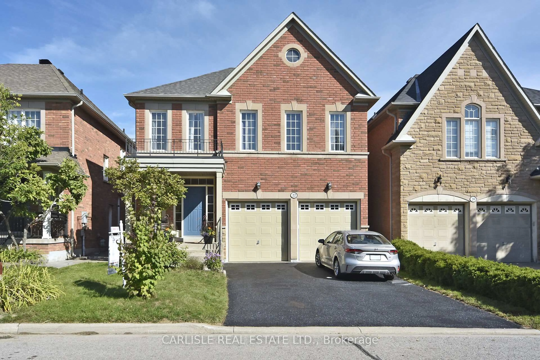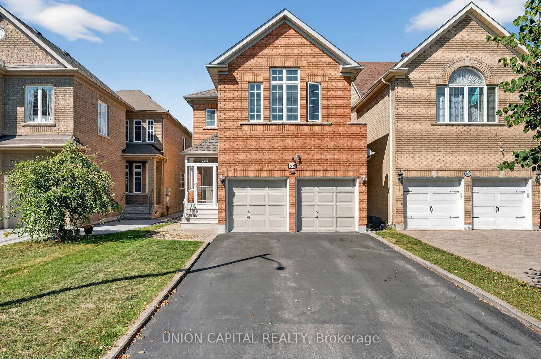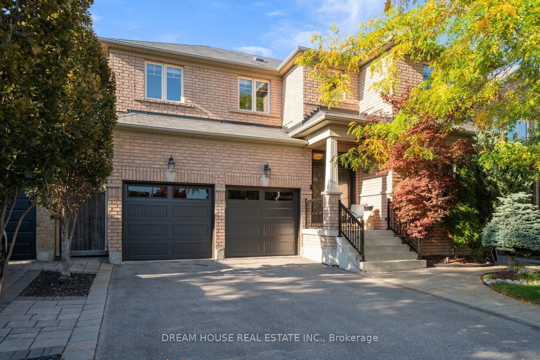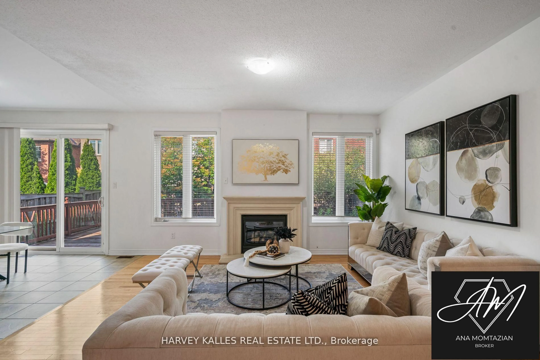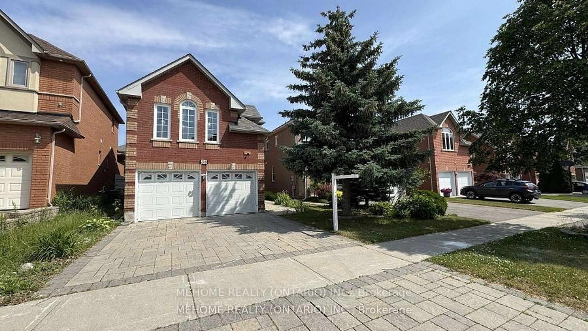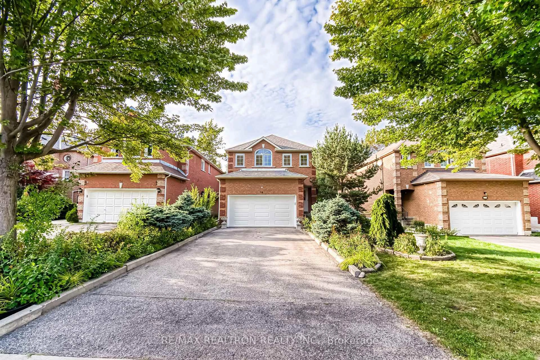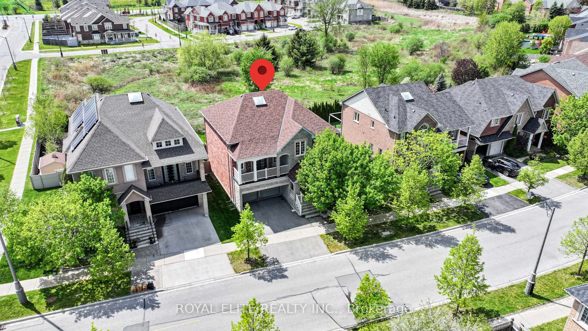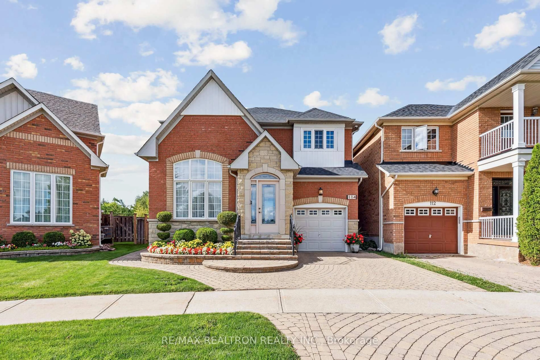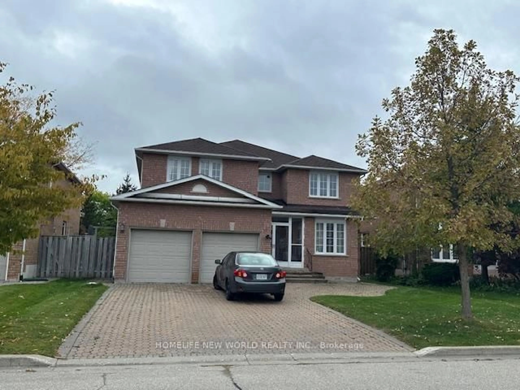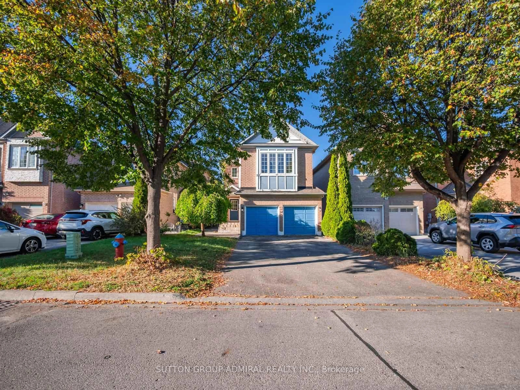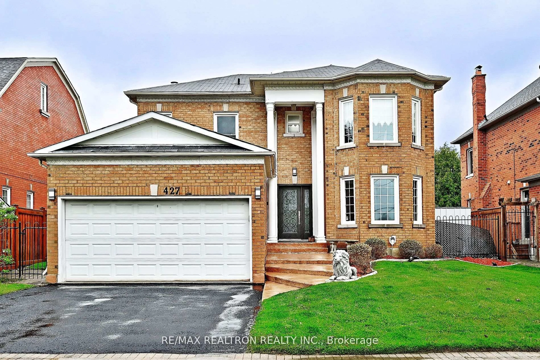42 Coventry Crt, Richmond Hill, Ontario L4C 8B8
Contact us about this property
Highlights
Estimated valueThis is the price Wahi expects this property to sell for.
The calculation is powered by our Instant Home Value Estimate, which uses current market and property price trends to estimate your home’s value with a 90% accuracy rate.Not available
Price/Sqft$674/sqft
Monthly cost
Open Calculator
Description
A Rare Two STOREY FULLY RENOVATED FROM TOP TO BOTTOM. Spent $$$--Apx $700K. QUIET STREET INHeart Of DOWNTOWN RICHMOND HILL, Open-Concept/Super Bright W/Natural-Sunfilled Home W/Too ManyNewFeatures.New Interior Drywal-Insulation(Inc Parking Garage),Exterior,Plumbing,ElecWiring/Panel,Hardwood Flr. Gutted To The Bricks.Truly Phenomenal Interior Work(ShowsAmazingly)NoDetail Overlooked/Impeccable Craftmanship.Stylish Interior-Exquisite Fashionable Materials. 4+3 BEDROOMS (2 MASTER BDROOM) 5 NEW WASHROOM. SEP ENT APARTMENT BASEMENT To Potential/Solid IncomeRental(Everything Is Ready To Rent) with 3 bedrooms.NEW FLOATED STAIRS W/GLASS RAILING, NEWROOF, NEW WINDOWS, ENG HARDWOOD FLOORING, LUXURY 2 NEW KITCHEN W/2 SET OF ALL S/S APP, QUARTZBACKSPLASH & FALLS COUNTERTOP, W/Pot Filler. SECURITY SYSTEM W/5 CAMERAS, SPEAKERS, SMART HOME.NEW AC, LARGESLAB FIREPLACE, NEW INTERLOCK,NEW DECK,NEW FENCE,NEW FACADE. One Of A Kind/Rarely-Find.
Property Details
Interior
Features
Main Floor
Living
9.41 x 5.74Combined W/Dining / hardwood floor / Electric Fireplace
Dining
9.41 x 5.74Combined W/Living / hardwood floor / Floating Stairs
Kitchen
5.1 x 3.8Quartz Counter / Eat-In Kitchen / Custom Backsplash
Exterior
Features
Parking
Garage spaces 2
Garage type Attached
Other parking spaces 2
Total parking spaces 4
Property History
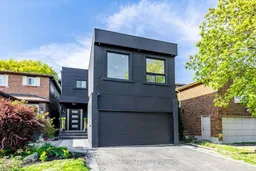 40
40