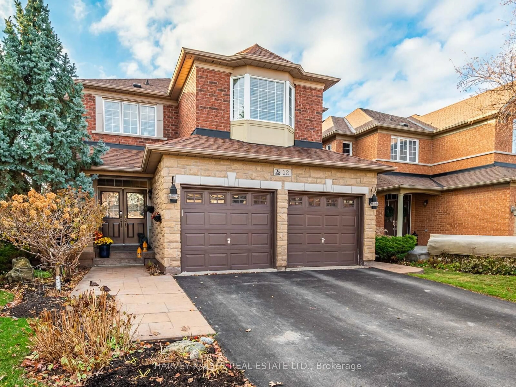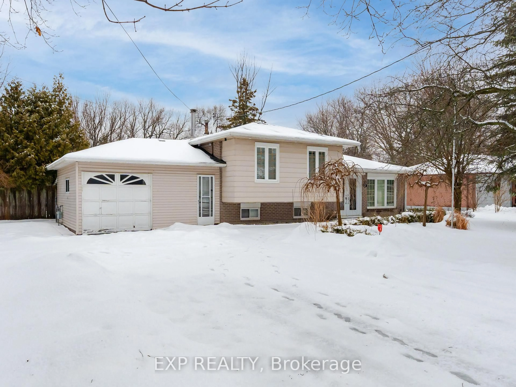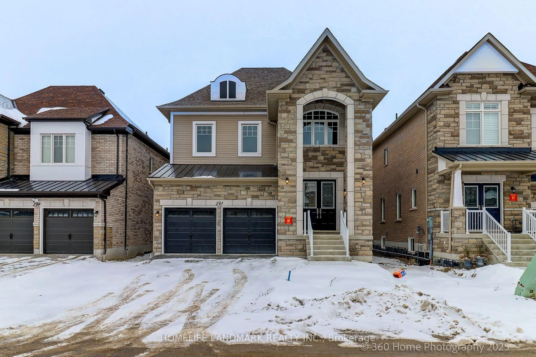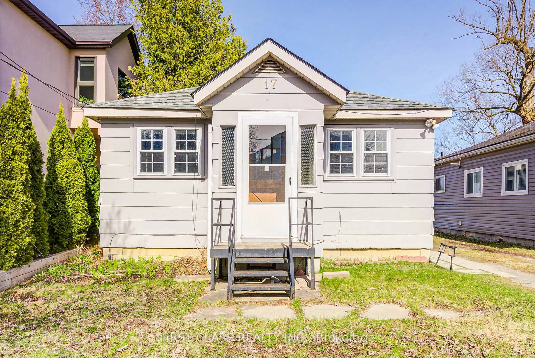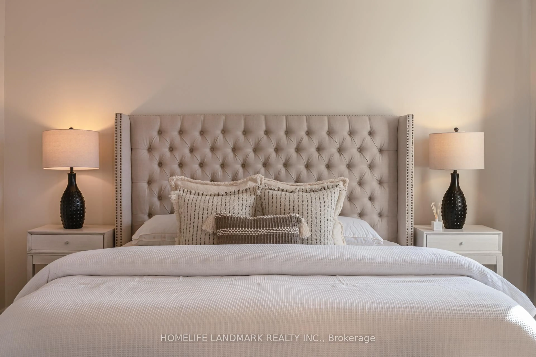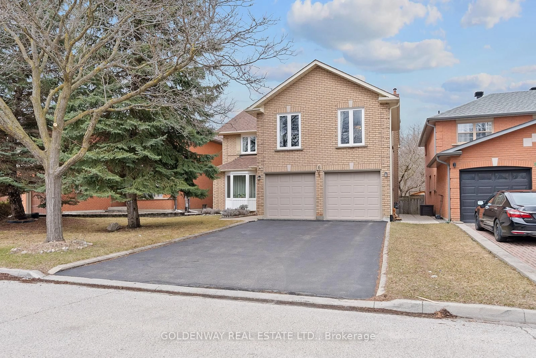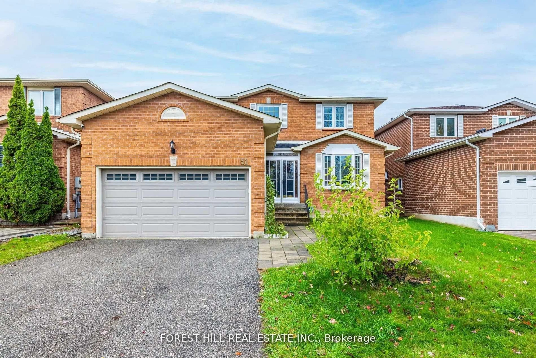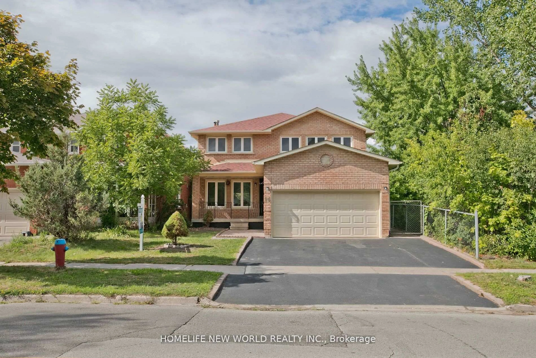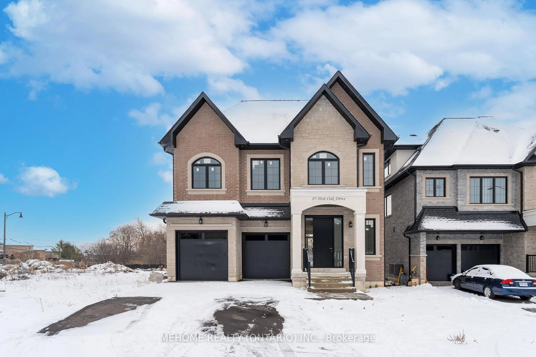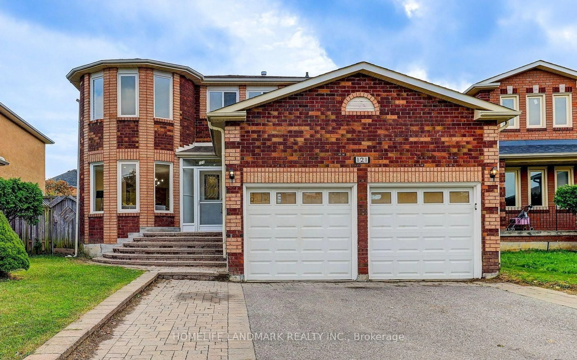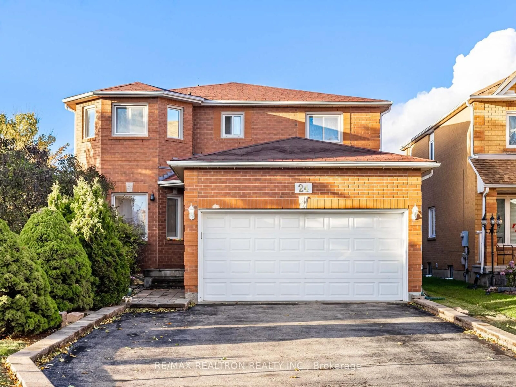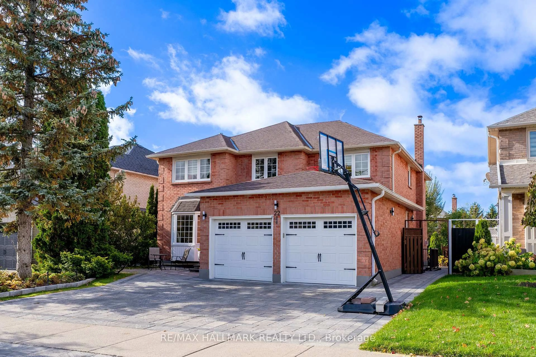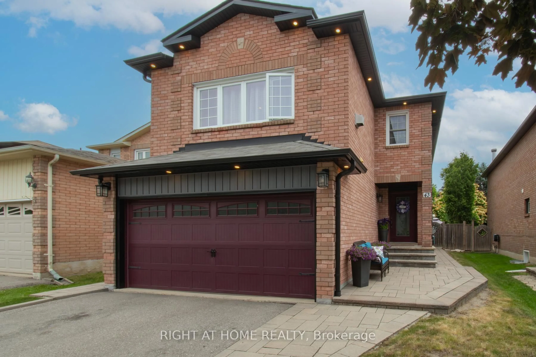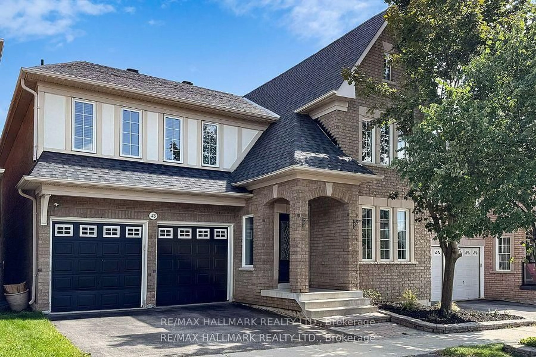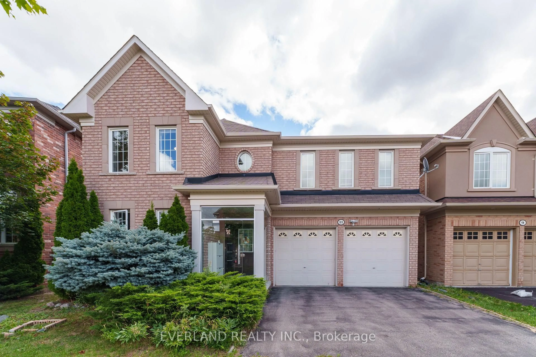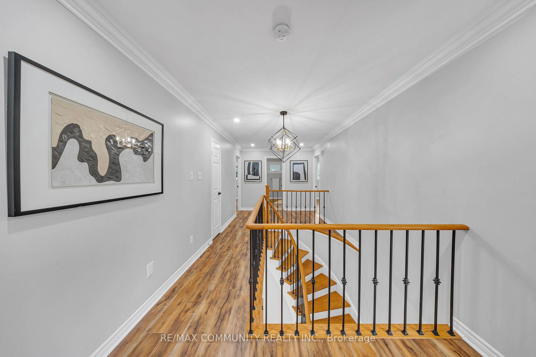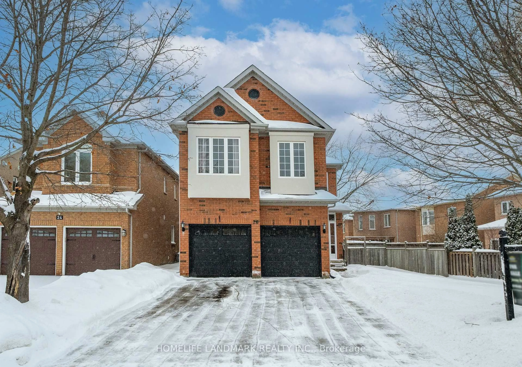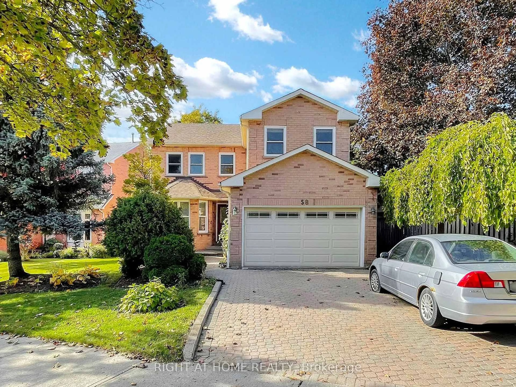*Virtual tour available* Welcome to your opportunity to live in the prestigious Devonsleigh community of Richmond Hill! This spacious corner-lot home is perfect for families of all ages, offering an ideal blend of comfort, versatility, and natural light throughout. Featuring 4 full bedrooms plus 3 additional rooms in the finished basement (ideal for extra bedrooms, offices, or a hobby space), and 4 full bathrooms with showers, this home offers plenty of room for everyone. The main floor includes a full washroom, providing the potential to convert part of the first floor into an in-law suite - perfect for multi-generational living. Enjoy a bright, open-concept layout with generous living and dining areas, a modern kitchen with a breakfast area, and a cozy family room with a walk-out to a private backyard featuring a sundeck and swing - ideal for relaxing or entertaining. The finished basement includes a large recreational area and three versatile rooms, offering endless possibilities for family use or work-from-home setups. The sun-filled garden adds warmth and charm to this inviting property. Located in a family-oriented neighborhood surrounded by parks and walking trails, this home is in a top-rated school district, including Our Lady Queen of the World and Richmond Hill High School. Enjoy the convenience of nearby shopping, community centers, and easy highway access. Move-in ready!
Inclusions: Stainless Steel Kitchen Appliance: Stovetop, Hood Range, Fridge; Washer & Dryer, Existing Window Covering and Light Fixtures. Well Maintained Property! New Upgrades in 2025 Include: Garage Door, Kitchen Countertop & Vinyl Flooring on first floor; 2023: Heat Pump, Roof Insulation, Patio Door; Furnace 2011, Roof 2018
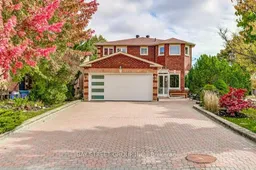 45
45

