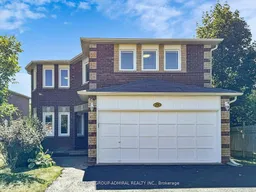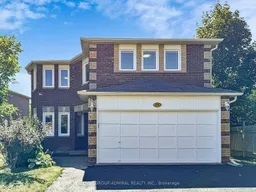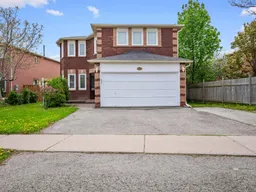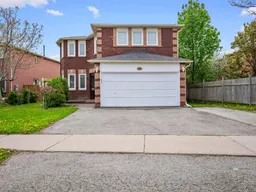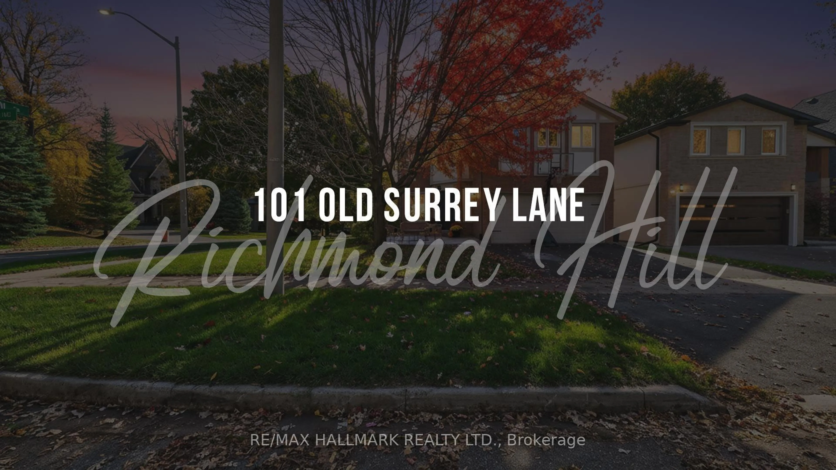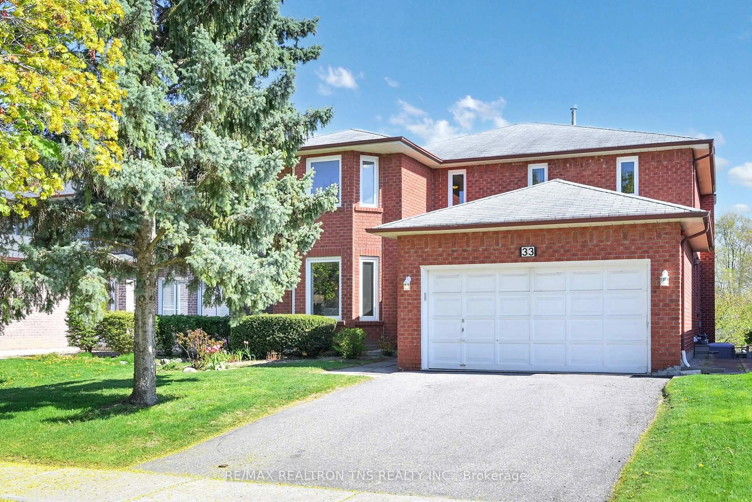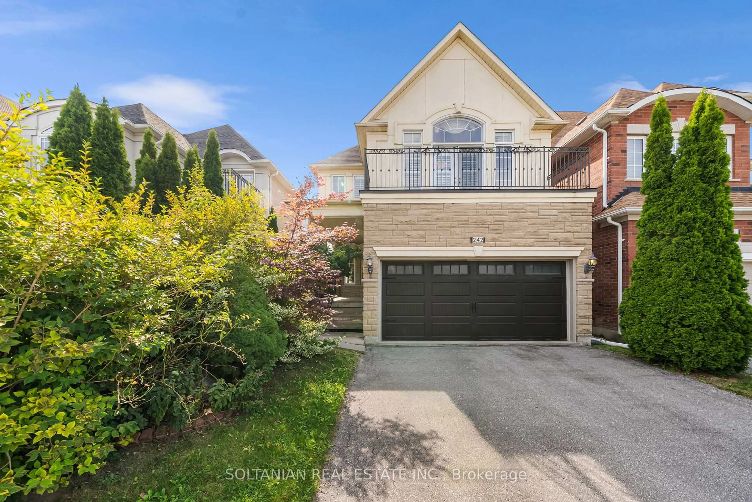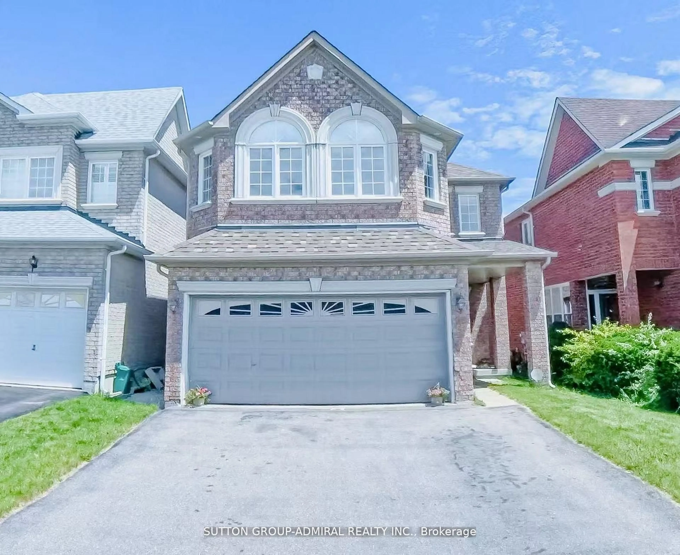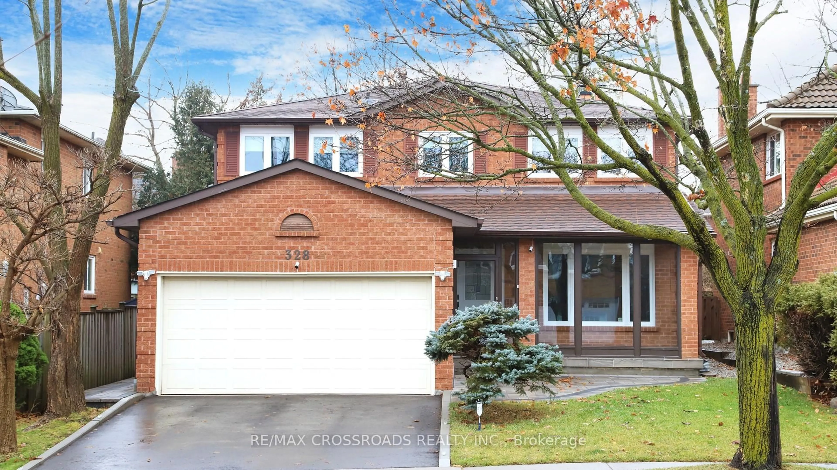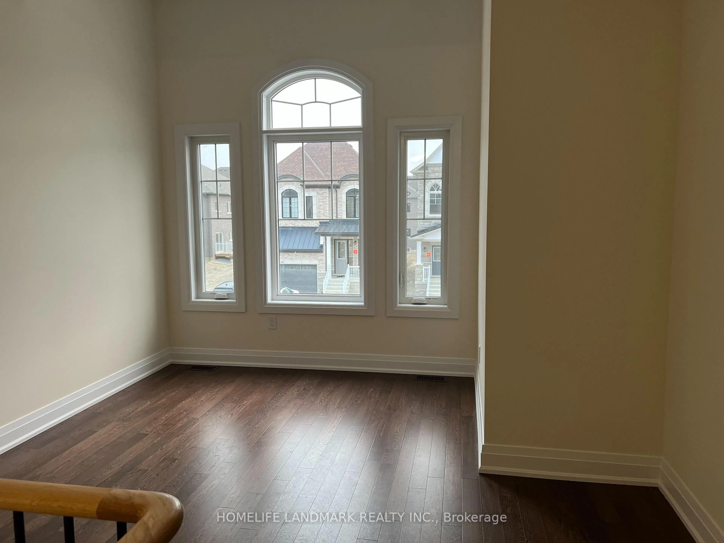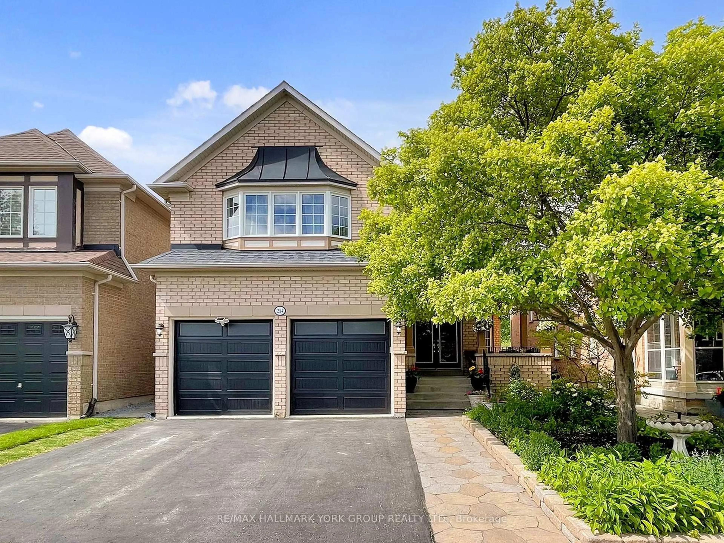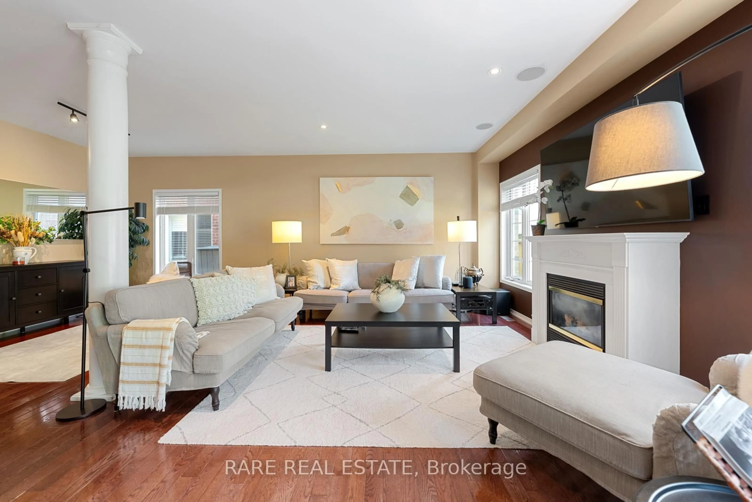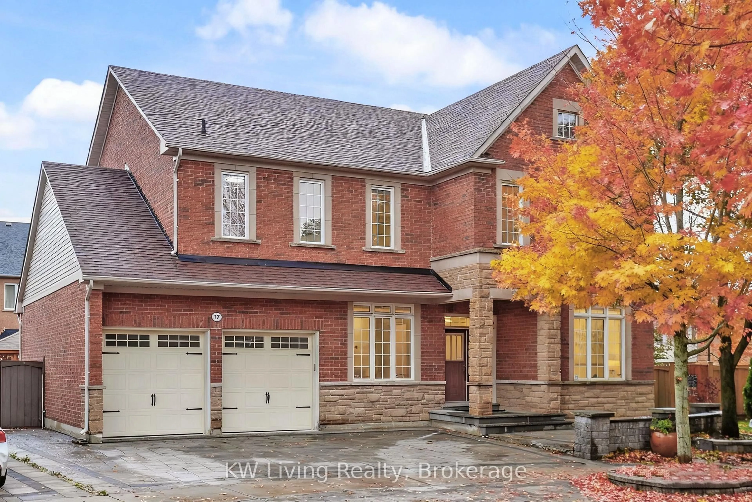Welcome to 280 Bernard Avenue, located in one of Richmond Hill's most desirable neighborhoods, offering exceptional comfort with the rare advantage of in-law or guest accommodations, or potential rental income. A welcoming foyer introduces a stunning spiral hardwood staircase with stylish metal pickets, leading into a thoughtfully designed main floor featuring hardwood floors, pot lights, modern neutral tones, and a spacious combined living and family room filled with natural light, anchored by a striking brick gas fireplace accent wall. The bright, modern kitchen boasts stainless steel appliances, quartz countertops, a breakfast area, and direct walkout to a large fully fenced backyard with stone patio, perfect for outdoor entertaining. Upstairs, five generous bedrooms are highlighted by hardwood floors in the corridor, updated baths with quartz vanities, and fresh, neutral finishes, while the primary retreat features abundant natural light, double closets, a walk-in plus an additional reach-in closet, and a private 4-piece ensuite with quartz vanity. The professionally finished separate entrance basement adds incredible versatility with two self-contained units, each offering its own kitchen and laundry, including a one-bedroom unit and a two-bedroom unit, providing ideal space for multi-generational living, in-law or guest suites, or immediate rental income.Conveniently situated close to top-rated schools, parks, community centers, restaurants, shopping, YRT and Viva transit, and all major highways, this move-in ready home is a rare opportunity to own in a prime location with the perfect blend of comfort, privacy, and investment potential. ***** Contains virtually staged photos.
Inclusions: All Appliances: S/S Fridge, S/S Stove, S/S Dishwasher, Washer & Dryer/ Garage Door Opener/Security Cameras/ All Window Coverings/ All Electrical lighting Fixtures
