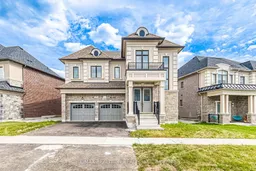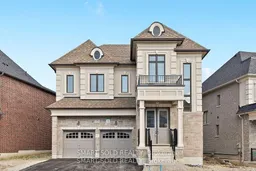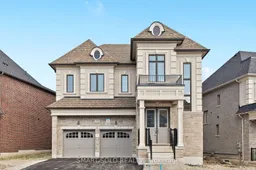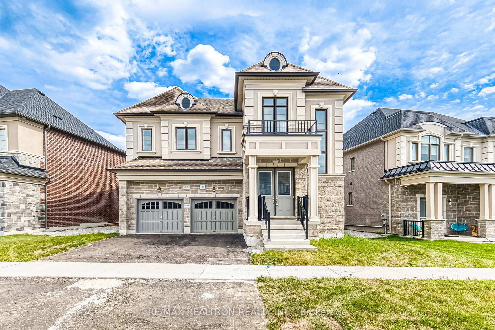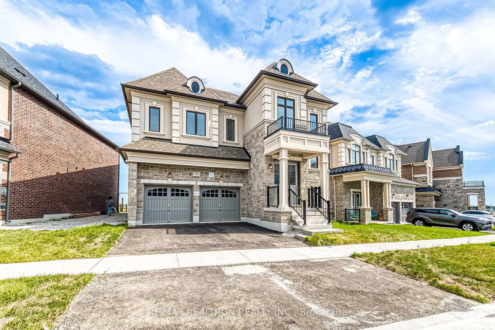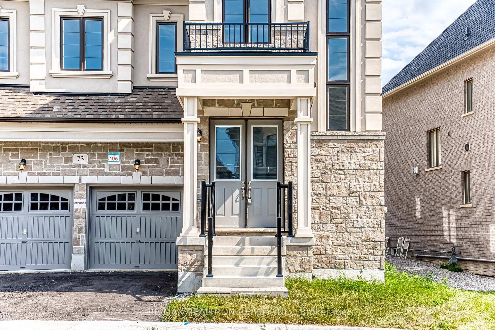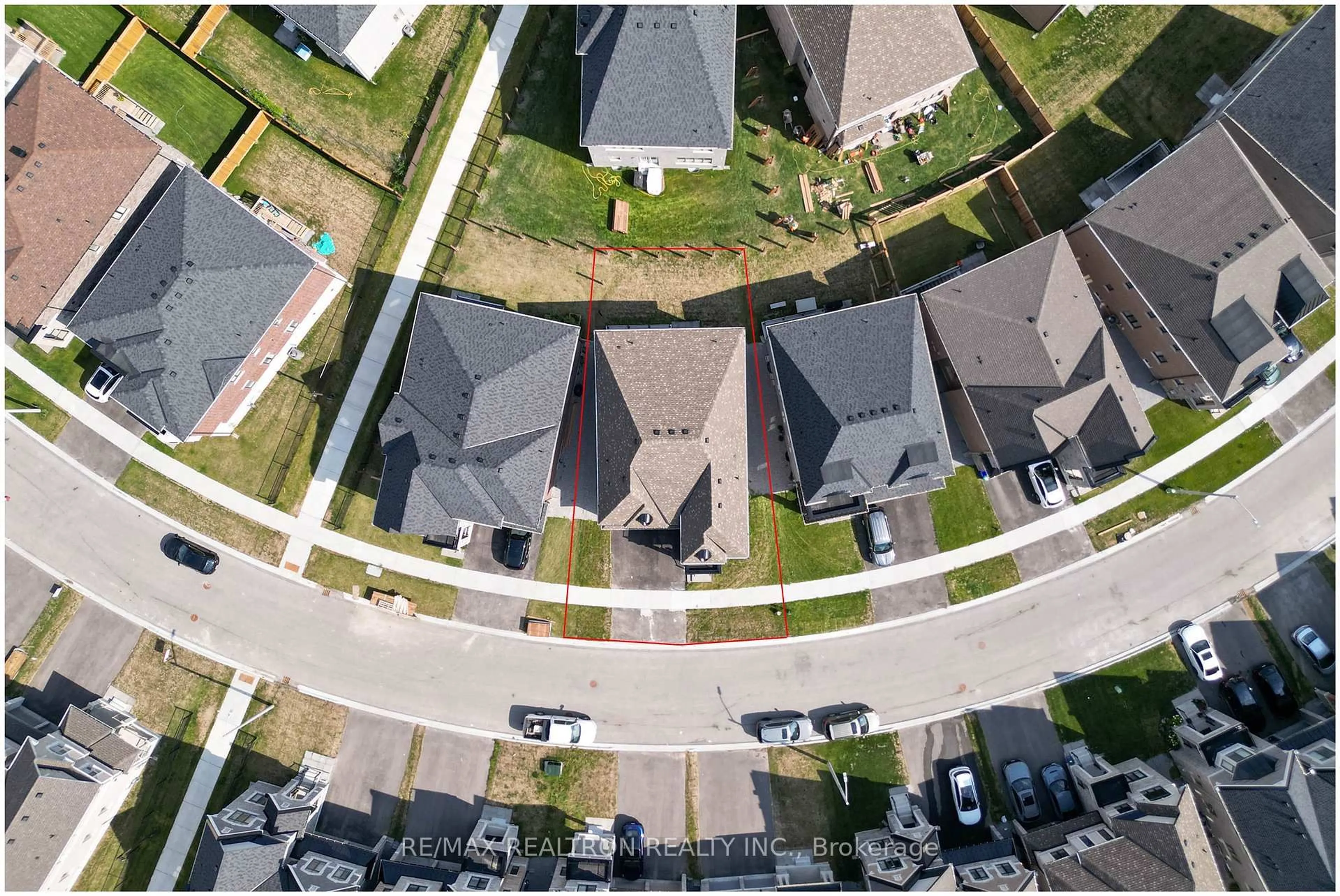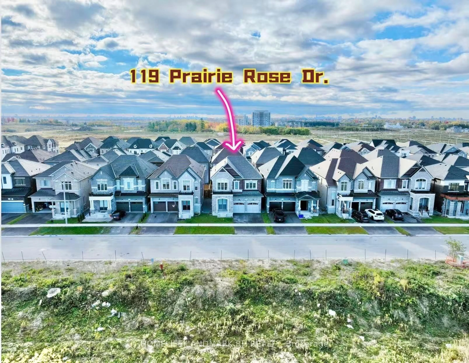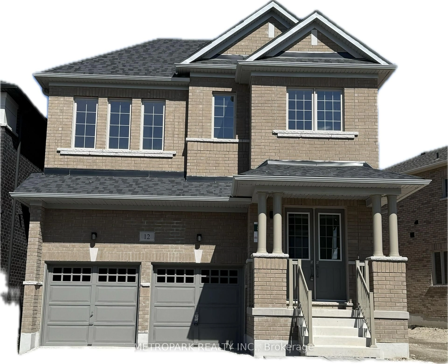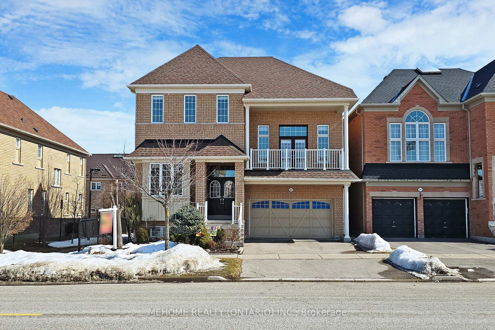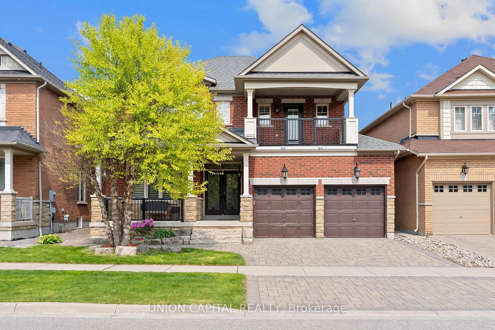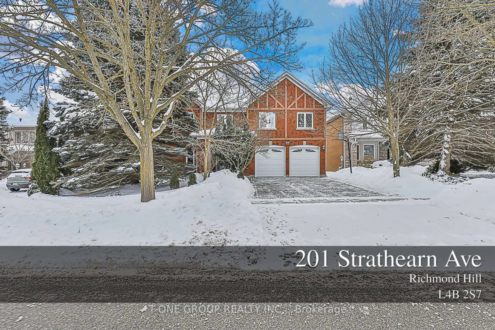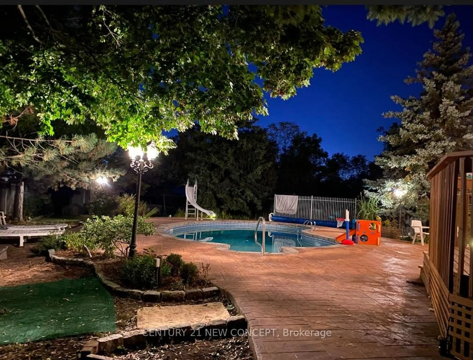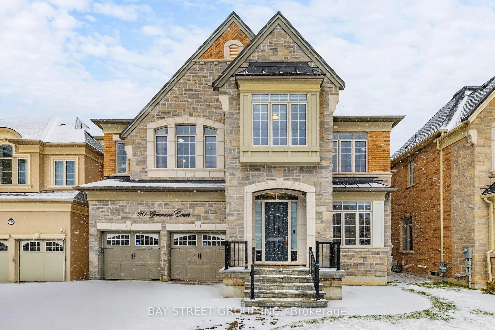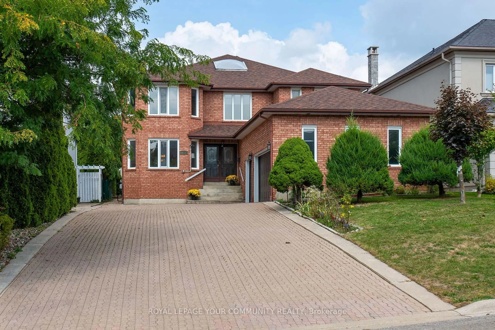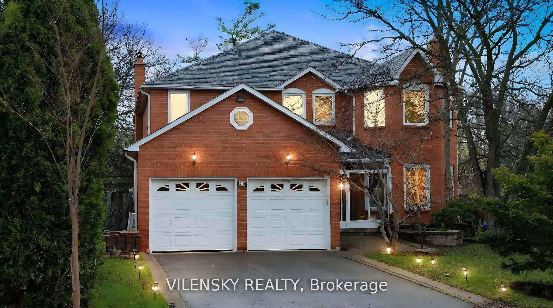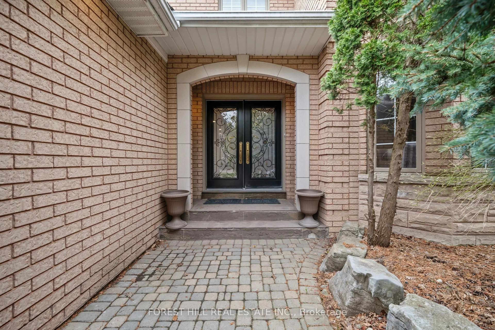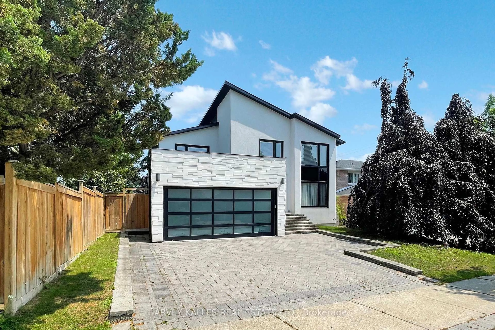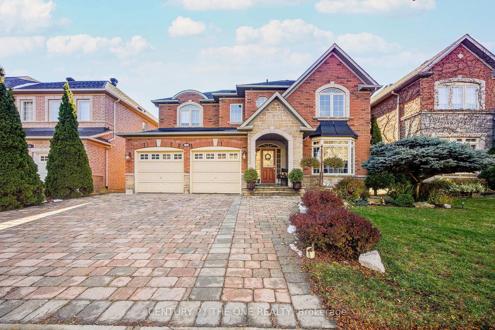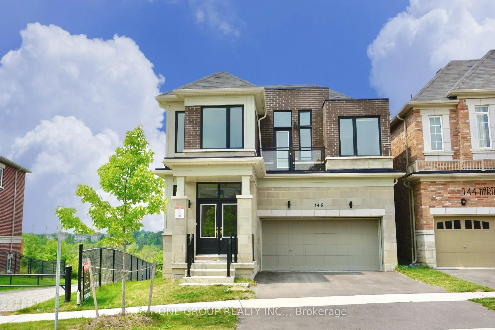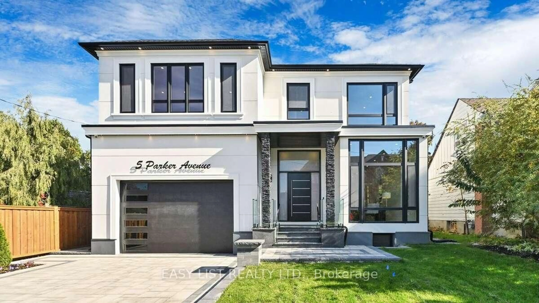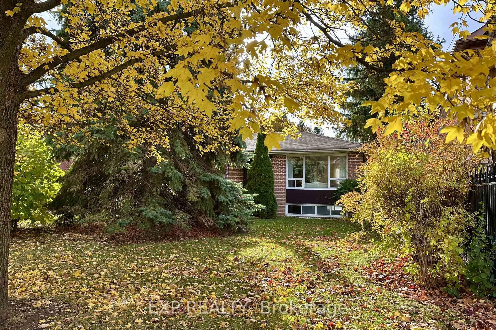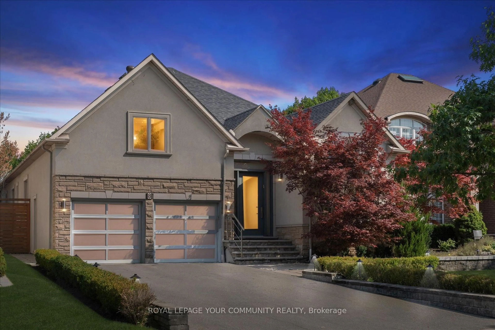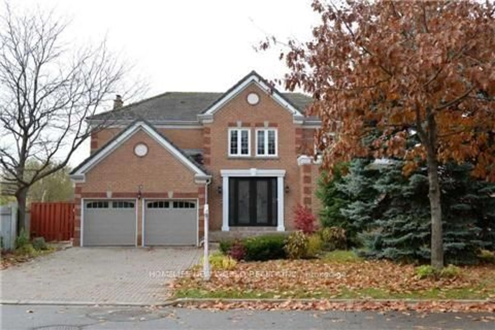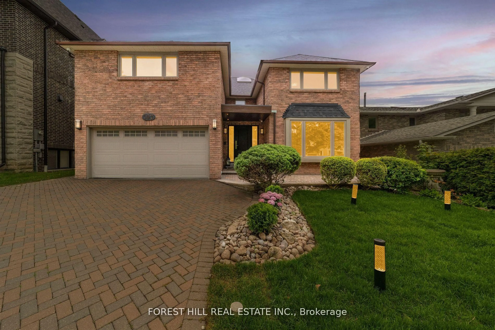73 Current Dr, Richmond Hill, Ontario L4S 0M7
Contact us about this property
Highlights
Estimated valueThis is the price Wahi expects this property to sell for.
The calculation is powered by our Instant Home Value Estimate, which uses current market and property price trends to estimate your home’s value with a 90% accuracy rate.Not available
Price/Sqft$618/sqft
Monthly cost
Open Calculator
Description
Welcome to 73 Current Drive, nestled in the prestigious Red Oaks Community. This prime location is less than five minutes to Highway 404 and surrounded by lush green spaces, world-class golf courses, boutique shops, fine dining, and top-tier healthcare facilities. This 4-bedroom, 4-bathroom detached residence is a masterpiece of craftsmanship, featuring the coveted "The Birch 3" model with over 3,138 sq. ft. of builder-designed living space. Just like its namesake, this home is both timeless and dependable designed to grow with your family for years to come. Step inside and be greeted by a grand two-storey foyer with soaring cathedral ceilings, drenched in natural light. The main floor features 10-foot ceilings, a formal dining room connected to the kitchen by a bright servery with ample storage, and a modern chefs kitchen awaiting your personal touch. The quartz island creates a perfect space for entertaining, whilethe sun-filled Great room with expansive windows and a cozy gas fireplace naturally draws family and friends together. A versatile main-floor study/office, ideally positioned near the garage entrance, offers the perfect space for working from home or hosting business meetings. Upstairs, you'll find four spacious bedrooms thoughtfully designed with 9-foot ceilings. The primary suite offers a serene retreat with a spa-inspired ensuite, while the second-floor laundry adds everyday convenience. Smooth ceilings flow seamlessly throughout the home.The partially finished basement with a walk-up entrance provides endless possibilities whether as a private in-law suite, nanny quarters, or a recreational haven for the whole family. Don't miss this opportunity to call 73 Current Drive your new home ~ where elegance meets comfort and lifestyle is redefined.
Property Details
Interior
Features
Main Floor
Dining
3.85 x 4.45Formal Rm / Large Window / Pantry
Kitchen
2.91 x 4.05Centre Island / Combined W/Great Rm / Eat-In Kitchen
Breakfast
2.48 x 4.04Tile Floor / W/O To Yard / Combined W/Kitchen
Great Rm
4.32 x 4.05Gas Fireplace / O/Looks Backyard / hardwood floor
Exterior
Features
Parking
Garage spaces 2
Garage type Built-In
Other parking spaces 2
Total parking spaces 4
Property History
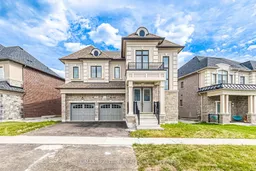 50
50