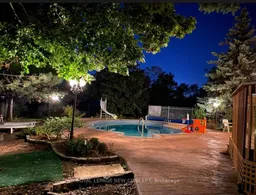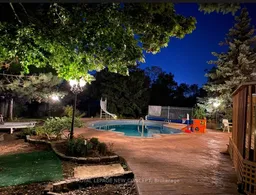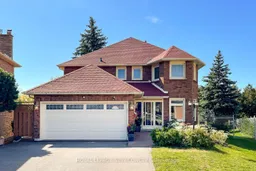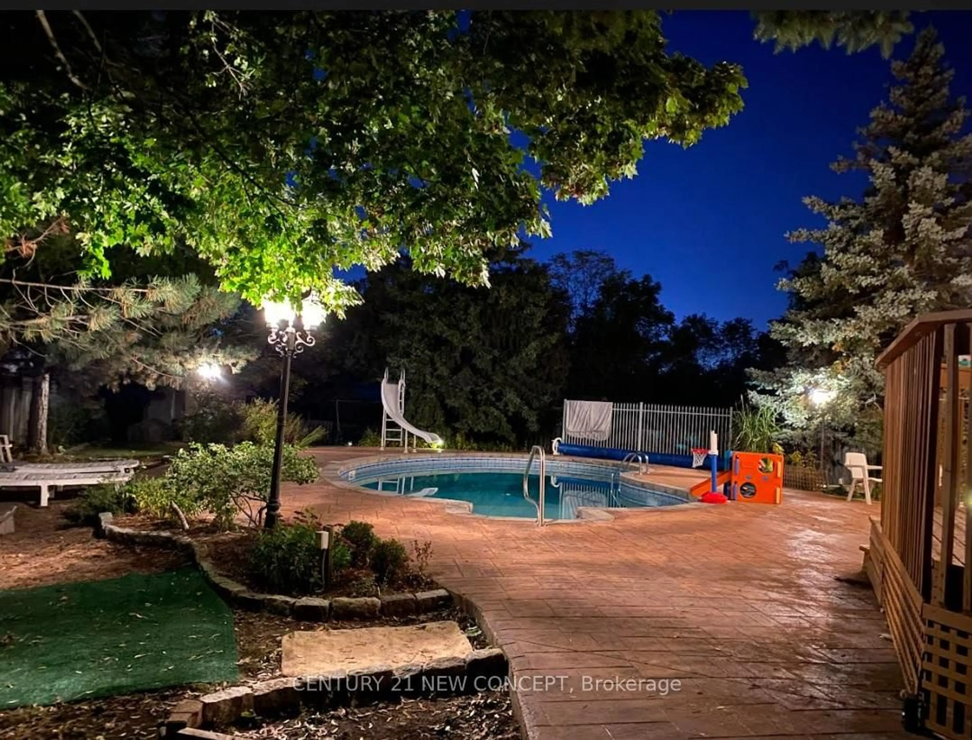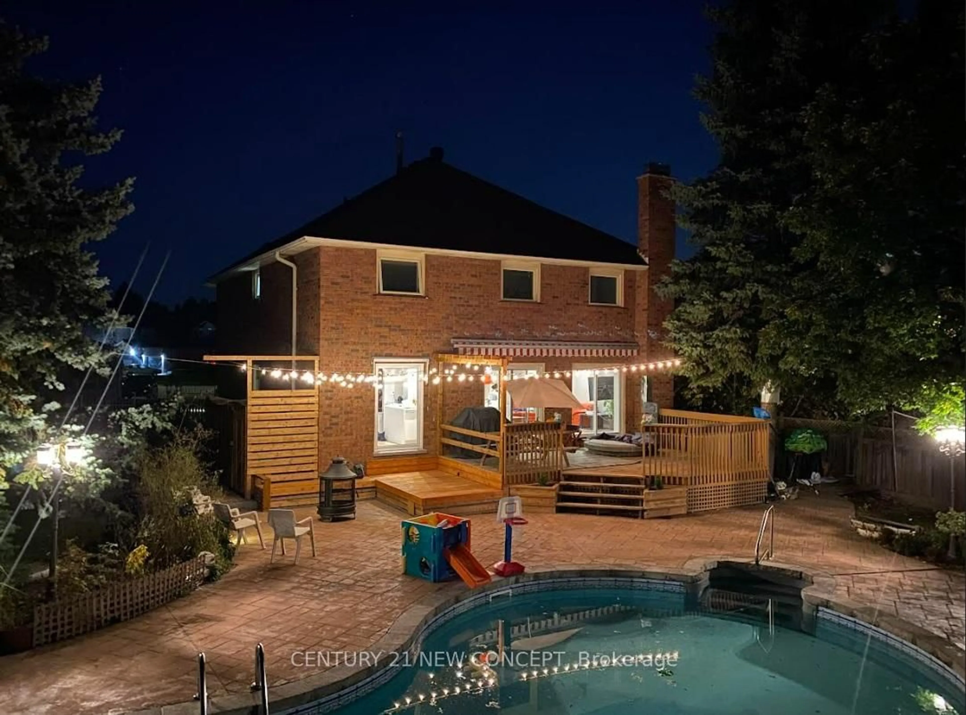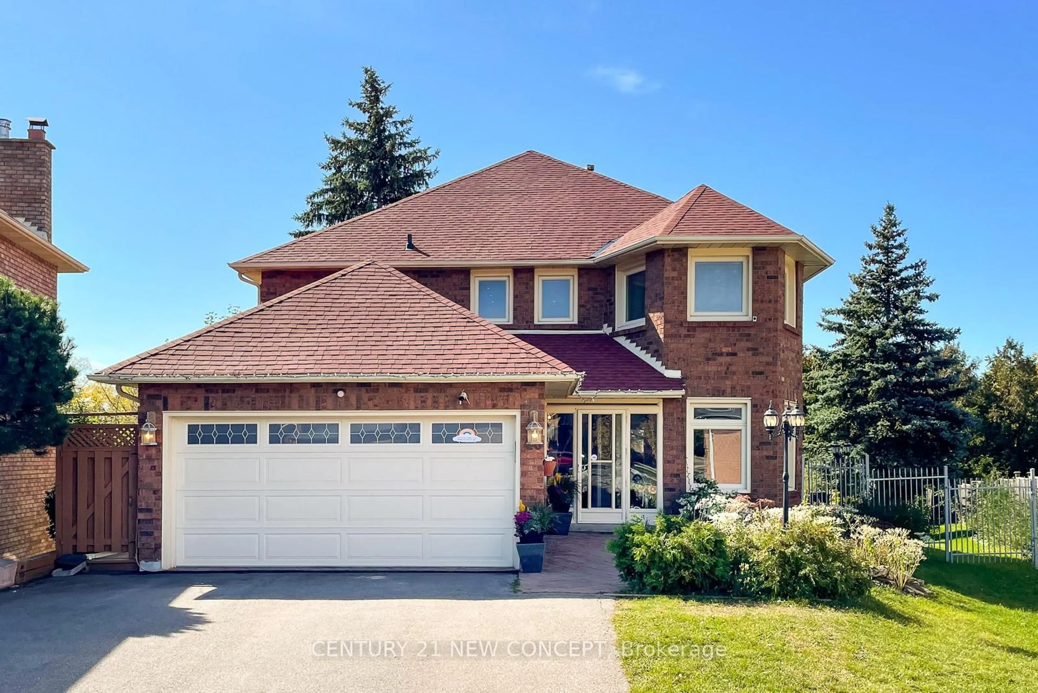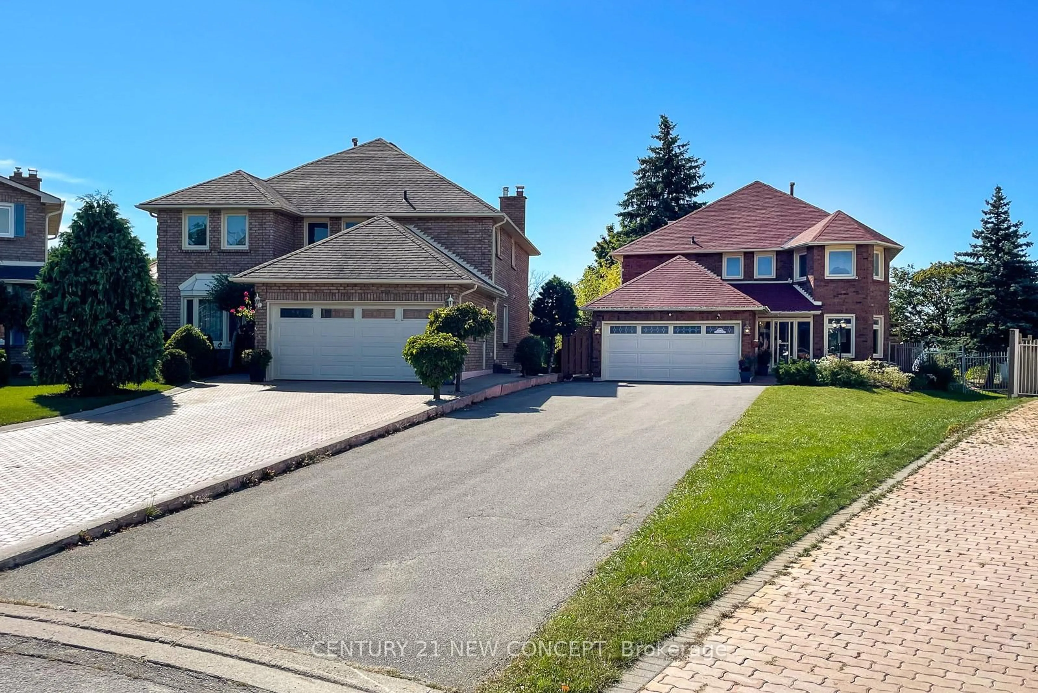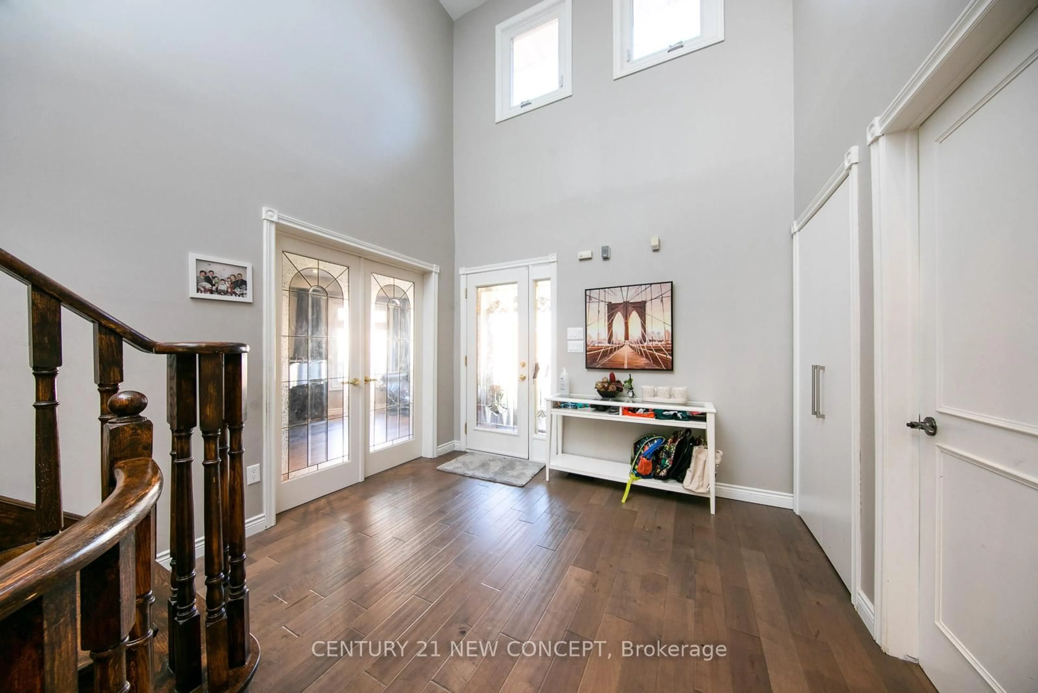40 Marchwood Cres, Richmond Hill, Ontario L4C 8M5
Contact us about this property
Highlights
Estimated valueThis is the price Wahi expects this property to sell for.
The calculation is powered by our Instant Home Value Estimate, which uses current market and property price trends to estimate your home’s value with a 90% accuracy rate.Not available
Price/Sqft$670/sqft
Monthly cost
Open Calculator
Description
This home is perfect for a family seeking a resort-life style with the convenience of city living. Located in one of the most sought-after school districts Bayview Secondary, RHMS and TMS, and within walking distance to the GO train Station, Yonge Street, shops, groceries, and newer parks (Palmer Park, Harding Park), it offers both luxury and accessibility. Situated on a stunning Diamond Shaped Premium Lot, this property features a saltwater pool, lush greenery, and an expansive outdoor space designed for both relaxation and entertainment. Inside, enjoy a fully renovated kitchen with high-end appliances and heated floors, The home also includes a newer deck, newer roof, and double-pane insulated windows for improved energy efficiency and acoustic comfort. The long driveway accommodates over 10 vehicles, ideal for hosting friends and family and/or parking a boat or trailer. Step into your own private retreat, host pool parties, play mini soccer on the grass, let the kids climb the boulders, create your own mini golf or driving range, grow your own vegetables and fruits, even build an igloo in winter. The possibilities are endless with this unique property!
Property Details
Interior
Features
2nd Floor
Primary
6.2 x 3.63O/Looks Pool / 6 Pc Ensuite / W/I Closet
2nd Br
3.22 x 3.42hardwood floor / Window / Large Closet
3rd Br
3.31 x 3.37hardwood floor / Large Closet / Window
4th Br
3.33 x 3.61hardwood floor / Large Closet / Window
Exterior
Features
Parking
Garage spaces 2
Garage type Attached
Other parking spaces 10
Total parking spaces 12
Property History
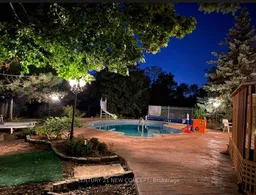 40
40