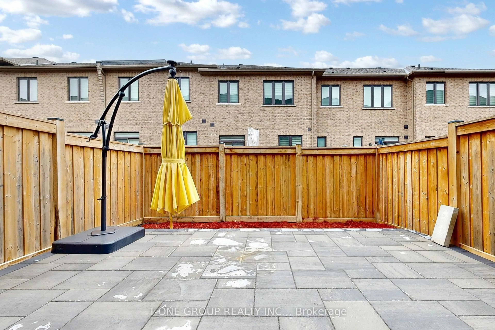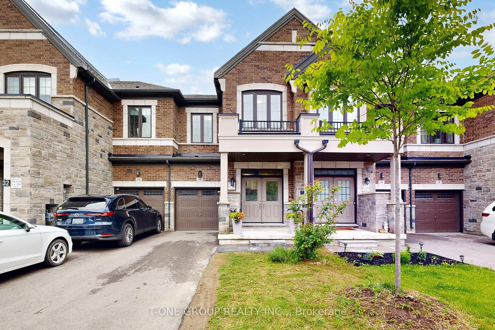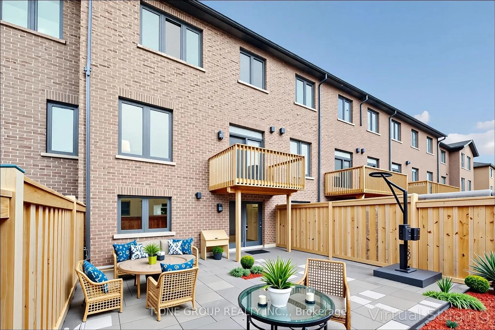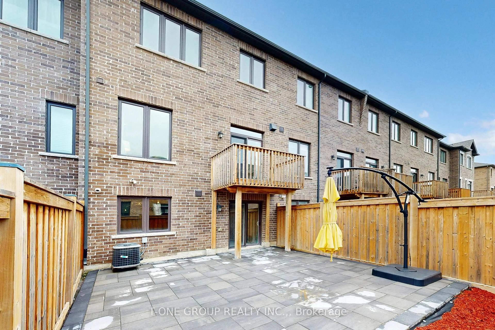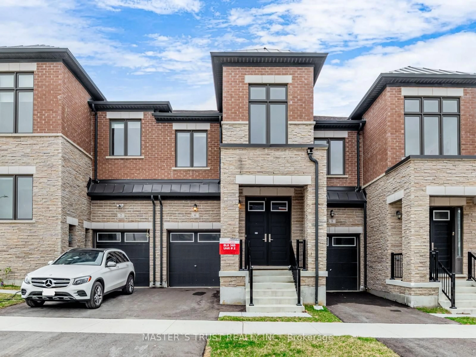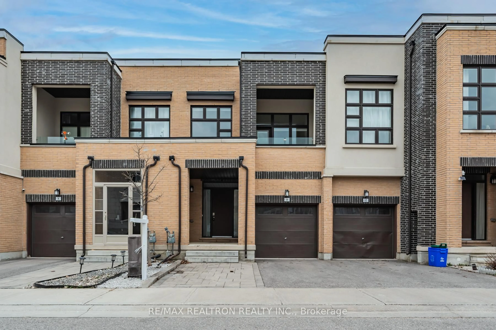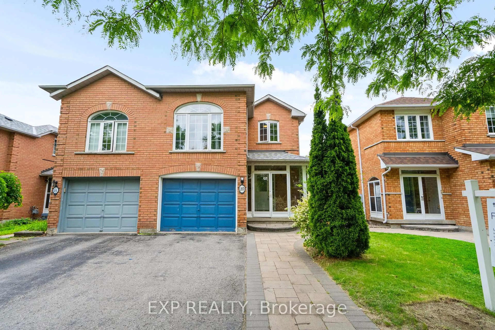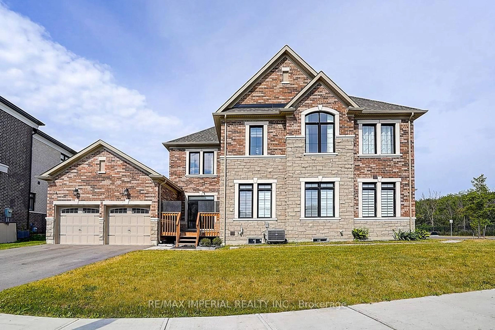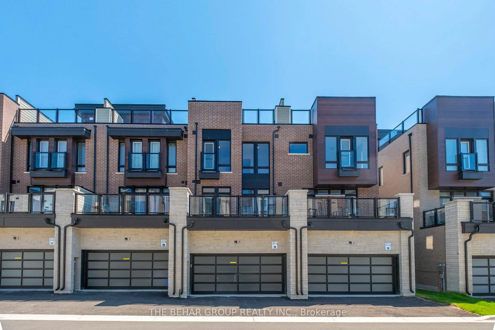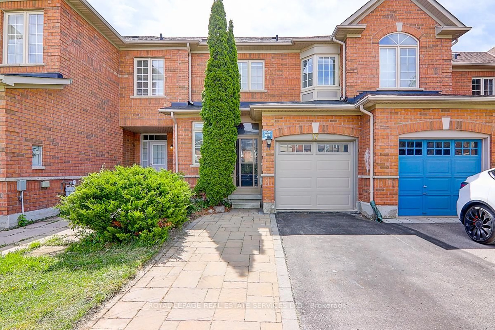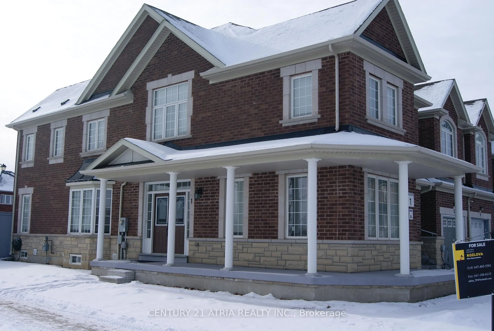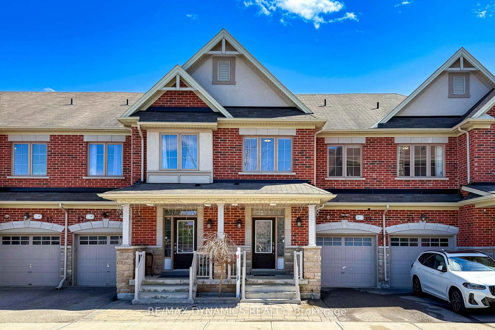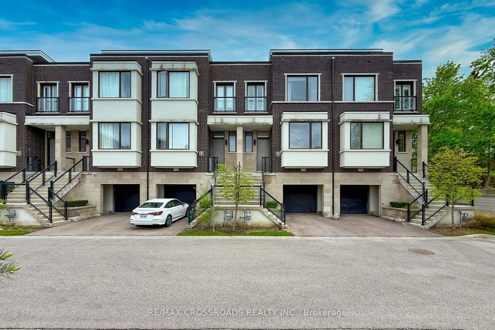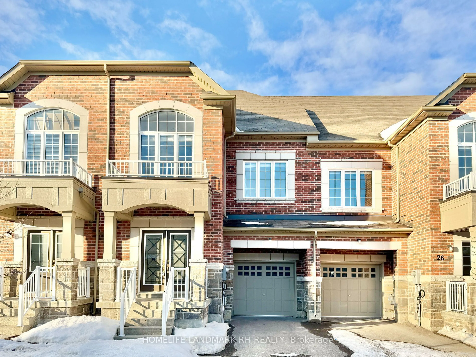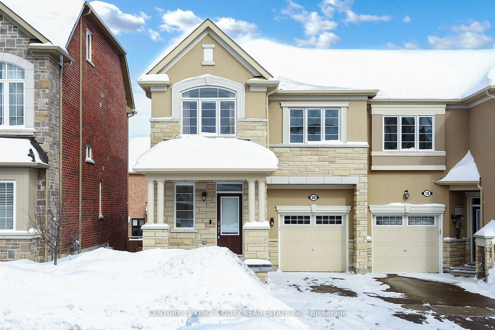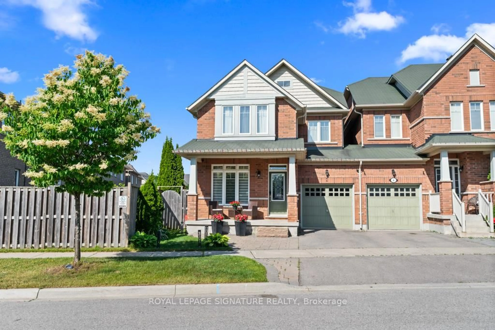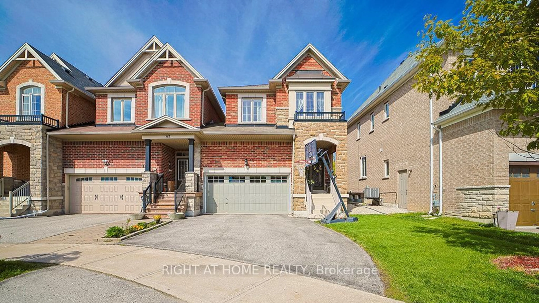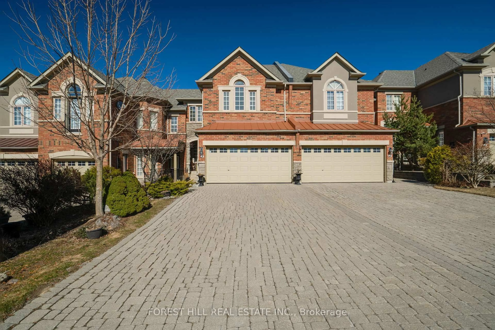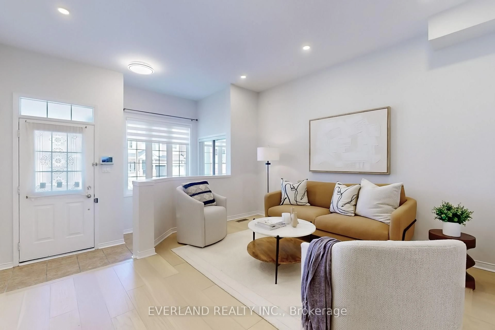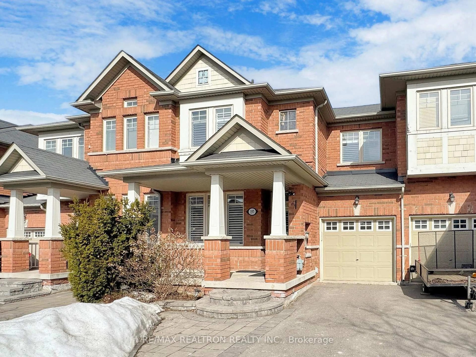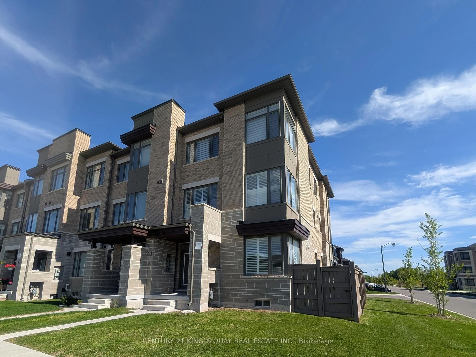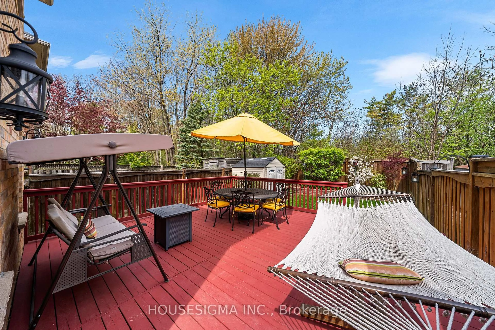34 Mallery St, Richmond Hill, Ontario L4S 0H7
Contact us about this property
Highlights
Estimated valueThis is the price Wahi expects this property to sell for.
The calculation is powered by our Instant Home Value Estimate, which uses current market and property price trends to estimate your home’s value with a 90% accuracy rate.Not available
Price/Sqft$763/sqft
Monthly cost
Open Calculator

Curious about what homes are selling for in this area?
Get a report on comparable homes with helpful insights and trends.
+2
Properties sold*
$1.4M
Median sold price*
*Based on last 30 days
Description
Welcome to 34 Mallery St, a beautifully maintained around 5-year-old Arista-built freehold townhome in the prestigious and high-demand Rural Richmond Hill community, just minutes from Elgin Mills and Highway 404. Proudly owned by the original owner and never rented out, this 3-bedroom, 3-bathroom home offers 1,768 sq ft of stylish living space with 9-ft ceilings on both main and second floors and a soaring 10-ft ceiling in the primary bedroom. A rare walk-out basement offers great potential for future rental income or multi-generational living. Sitting on a 20' x 90' lot with no sidewalk, the home features a two-car driveway, interlocked front and backyards ($6.8K), fully fenced backyard ($3K), and a bought-out hot water tank (~$6K). Recent updates include a 2025 range hood, light fixtures, and main floor paint, plus a 2023 stainless steel dishwasher. Located in one of Richmond Hills most prestigious school zonesVictoria Square P.S. and Richmond Green S.S.and close to Richmond Green Park, Costco, and other amenities, this move-in-ready home combines premium features, a top-tier location, and exceptional care.
Property Details
Interior
Features
Ground Floor
Great Rm
5.79 x 3.58Hardwood Floor
Kitchen
3.35 x 2.59Centre Island
Dining
4.45 x 2.43Tile Floor
Powder Rm
0.0 x 0.0Tile Floor
Exterior
Features
Parking
Garage spaces 1
Garage type Attached
Other parking spaces 2
Total parking spaces 3
Property History
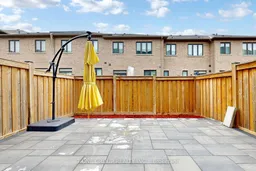 49
49