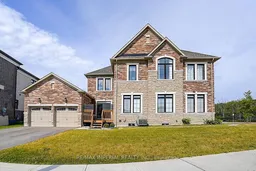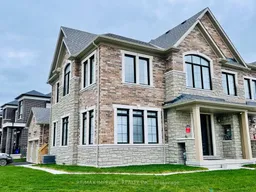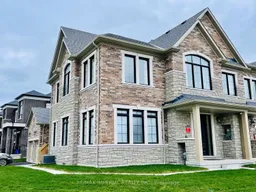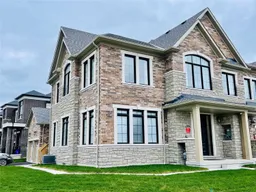Welcome to this rare, modern 4-bedroom end-unit freehold townhome in the prestigious Richlands community of Richmond Hill. Situated on a beautiful ravine-facing corner lot, this bright and elegant home offers exceptional living with 9' ceilings and hardwood floors throughout the main and second floors.Enjoy a thoughtfully designed open-concept layout featuring a spacious great room with a cozy gas fireplace, and a stylish kitchen with quartz countertops, high-end appliances, and a large center islandperfect for entertaining. Walk out to the private deck for peaceful views and outdoor enjoyment.This home also boasts a built-in double-car garage with room for four additional vehicles on the driveway.Conveniently located within walking distance to Richmond Green Secondary School, Richmond Green Park, library, Home Depot, and Costco. Easy access to Highway 404 and nearby shopping centers make this an unbeatable location for modern family living.
Inclusions: S/S Fridge, Stove, B/I Dishwasher. Washer& Dryer, All Existing Light Fixtures & Window Coverings.







