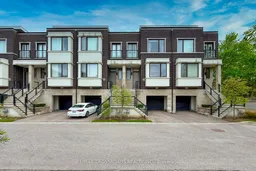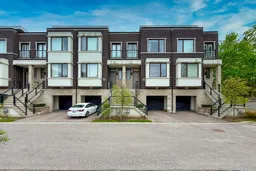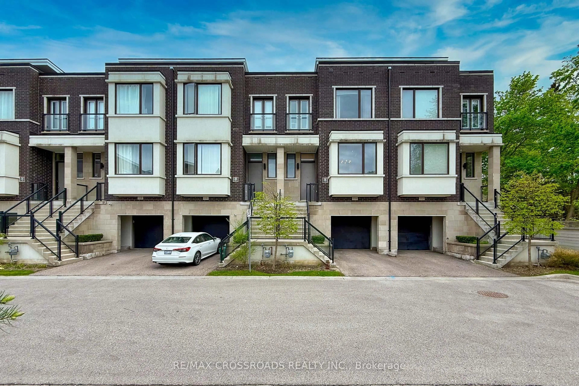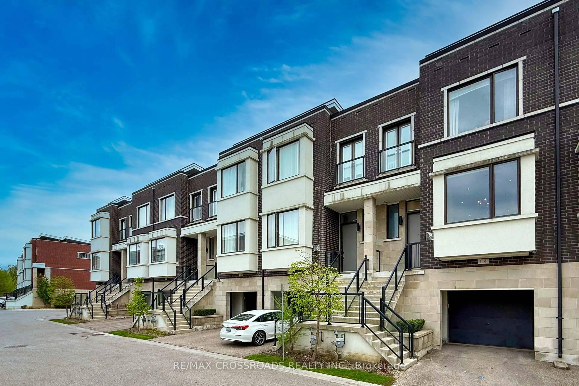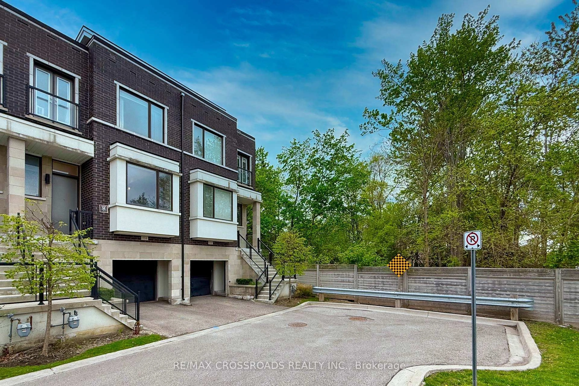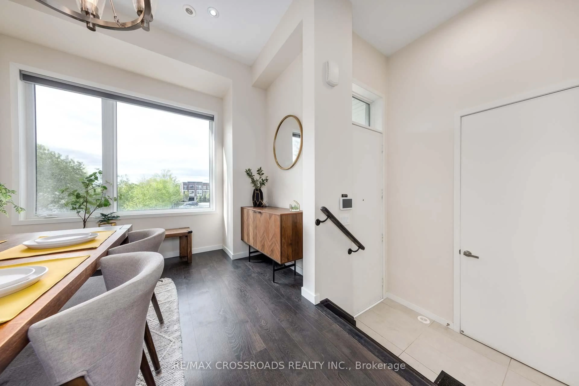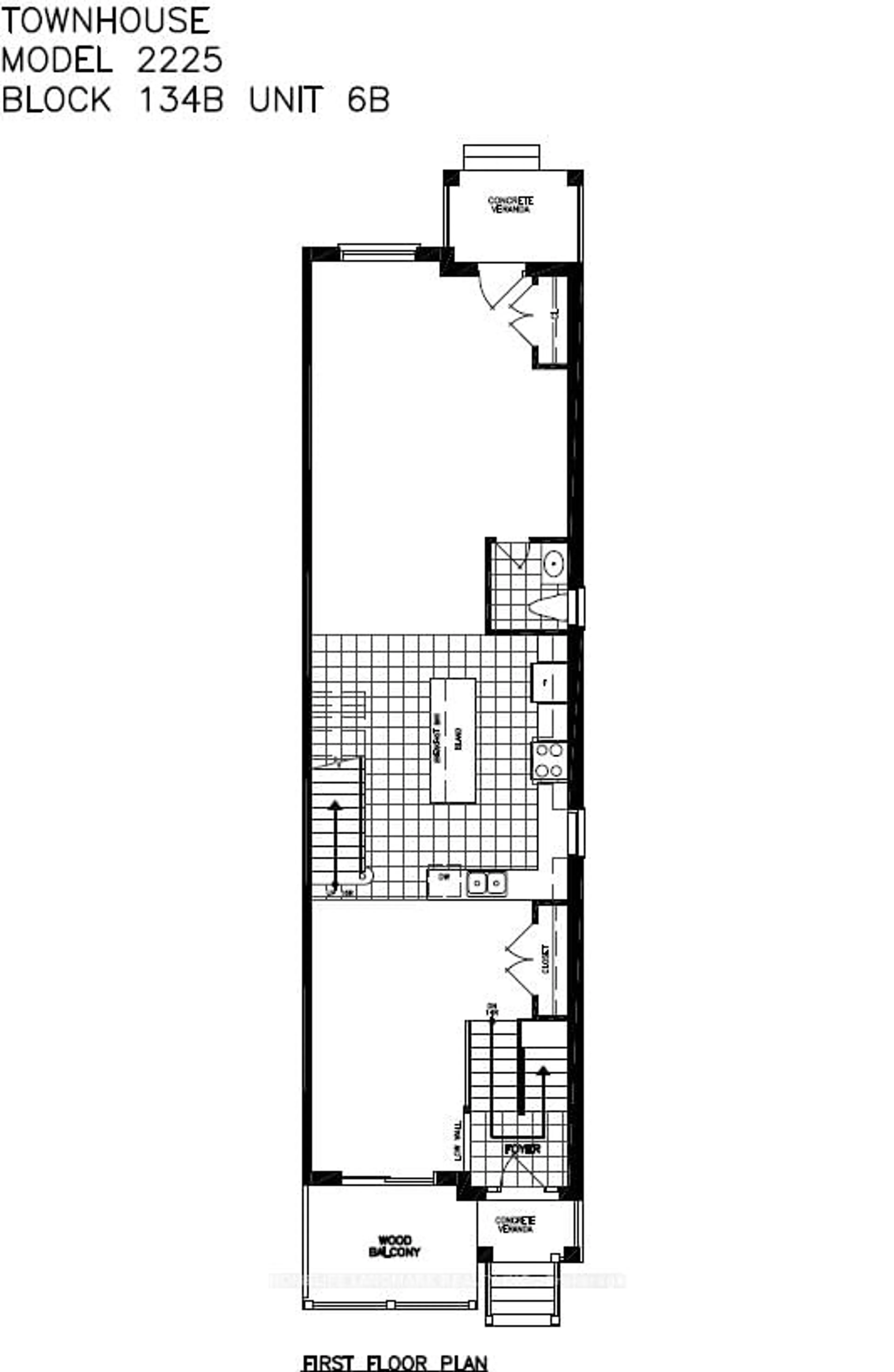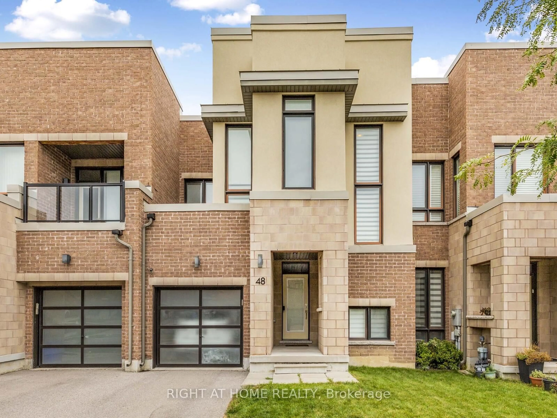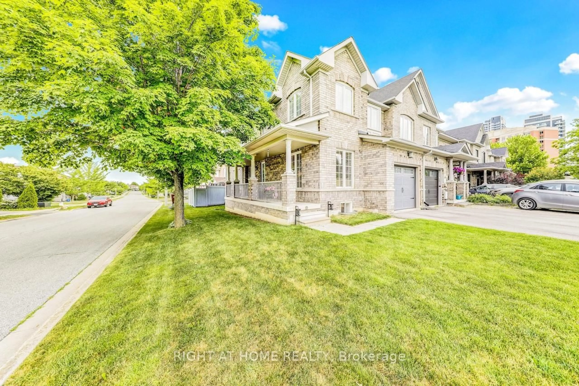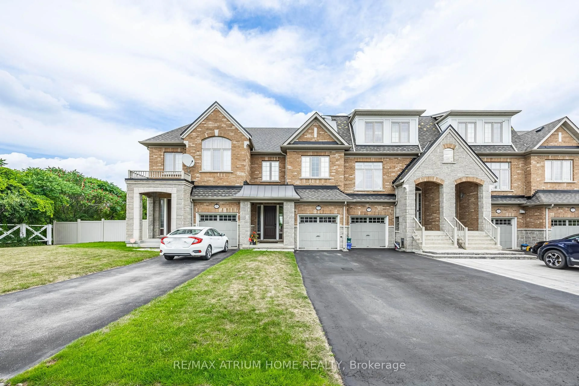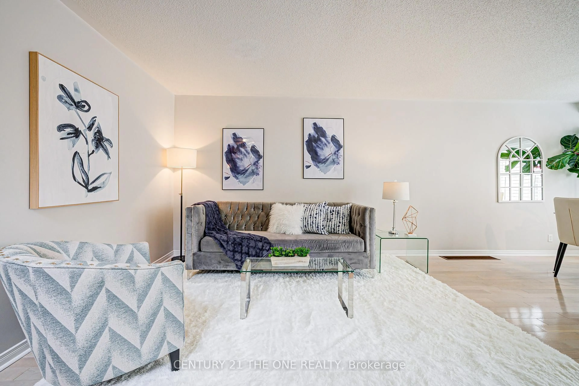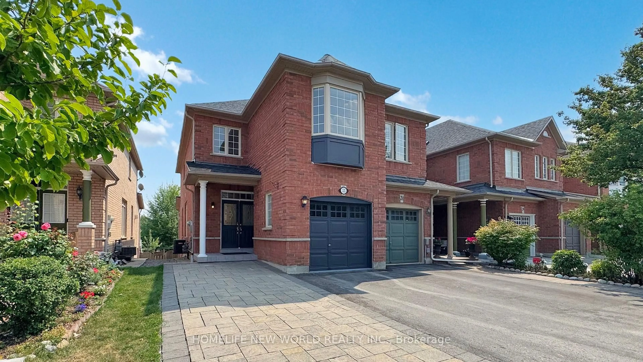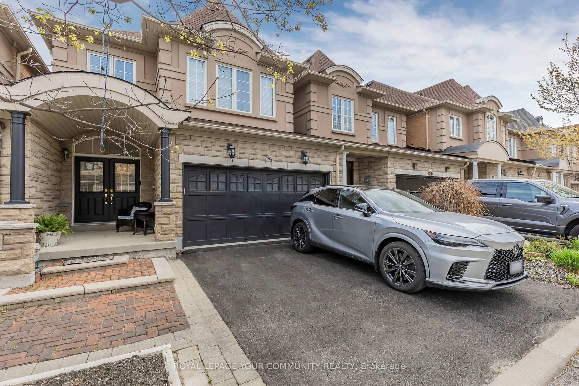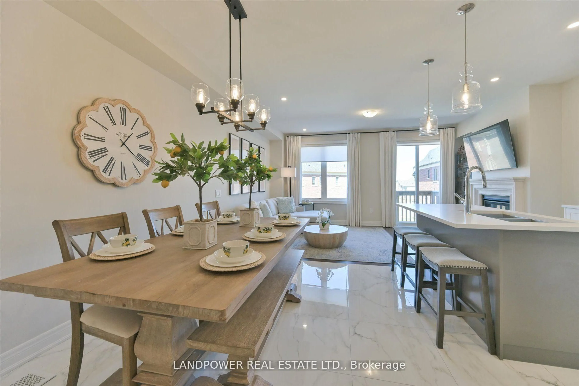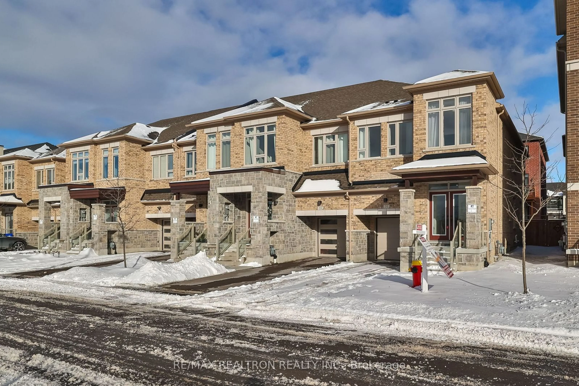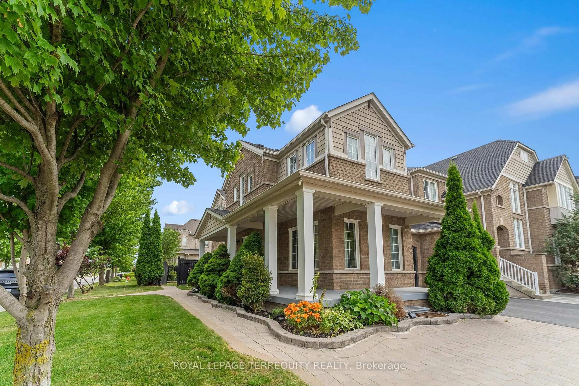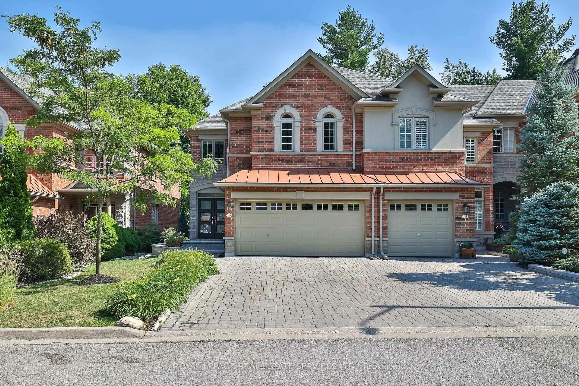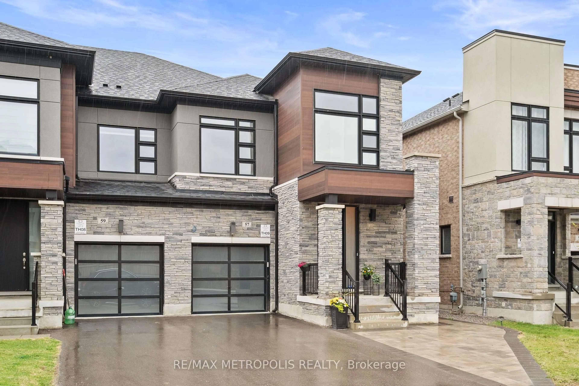114 Genuine Lane, Richmond Hill, Ontario L4B 0E5
Contact us about this property
Highlights
Estimated valueThis is the price Wahi expects this property to sell for.
The calculation is powered by our Instant Home Value Estimate, which uses current market and property price trends to estimate your home’s value with a 90% accuracy rate.Not available
Price/Sqft$751/sqft
Monthly cost
Open Calculator

Curious about what homes are selling for in this area?
Get a report on comparable homes with helpful insights and trends.
*Based on last 30 days
Description
Experience luxury living in this beautifully upgraded Urbantown by Treasure Hill, located in a prime Richmond Hill community. This contemporary townhome boasts soaring 10-ft ceilings on the main level and 9-ft ceilings on both upper and lower floors, creating a spacious and open feel throughout. The stunning chefs kitchen features custom cabinetry, a large granite waterfall centre island with breakfast bar, upgraded stainless steel appliances, and a built-in pantry. Enjoy elegant finishes including smooth ceilings, pot lights, oak staircase, and quality laminate flooring. The lower level offers a professionally finished walk-out basement with a separate entrance, ideal as an in-law suite, complete with a full 3-piece upgraded bath and walk-out to a private patio. Additional highlights include a luxurious primary ensuite with granite countertops and glass shower doors, and integrated smart home technology-control your garage, doorbell, door lock, and Nest thermostat all through a smart app. This home is also EV charger ready with 240V outlet, and ideally situated at the end of the street, offering added privacy, tranquility, and no through traffic. A rare opportunity with $$$ spent on upgrades in a sought-after location!
Property Details
Interior
Features
Main Floor
Dining
4.6 x 3.37Picture Window / Pot Lights / Laminate
Kitchen
4.4 x 4.5Stainless Steel Appl / Granite Counter / Centre Island
Foyer
1.46 x 1.632 Pc Bath / Closet / Ceramic Floor
Living
5.75 x 3.98W/O To Deck / Pot Lights / Laminate
Exterior
Parking
Garage spaces 1
Garage type Attached
Other parking spaces 1
Total parking spaces 2
Property History
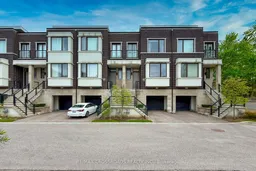 45
45