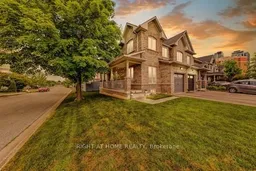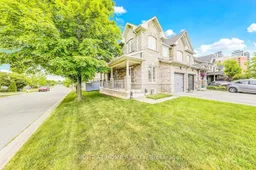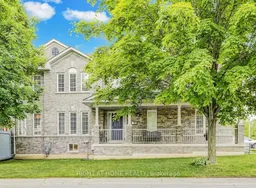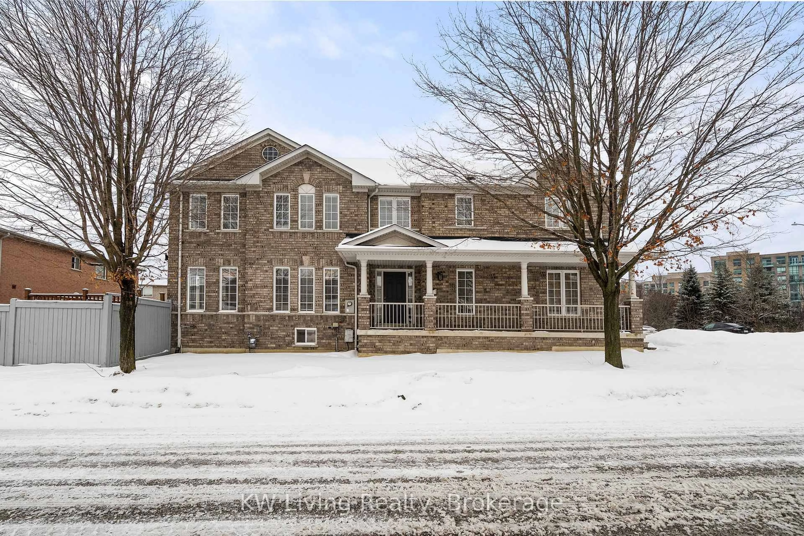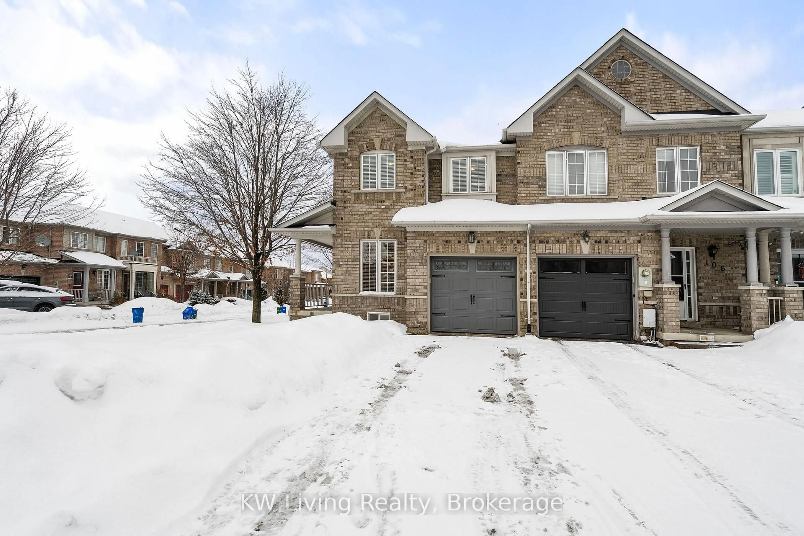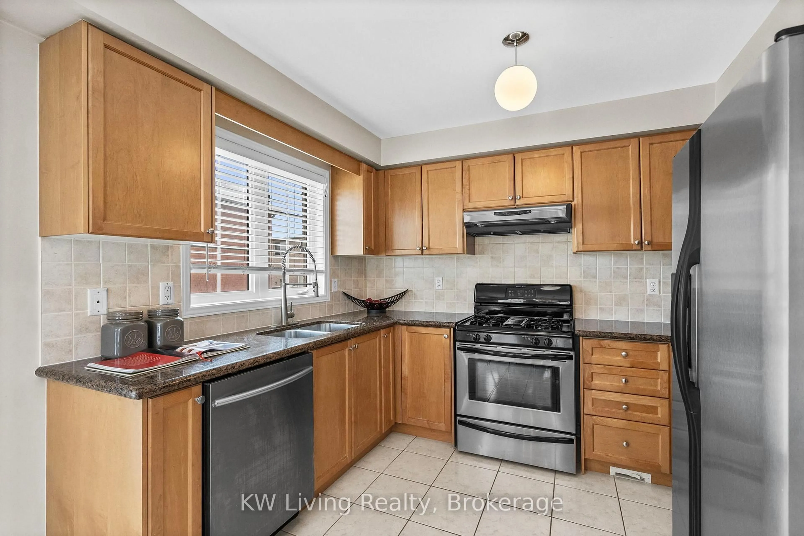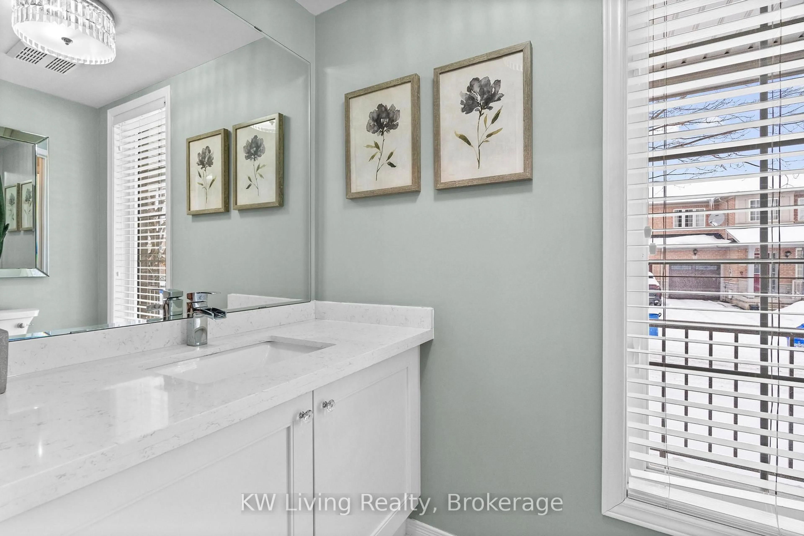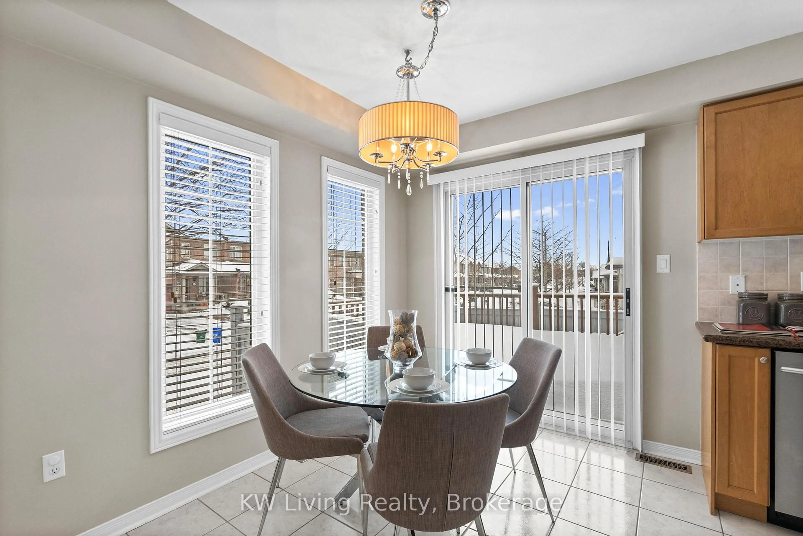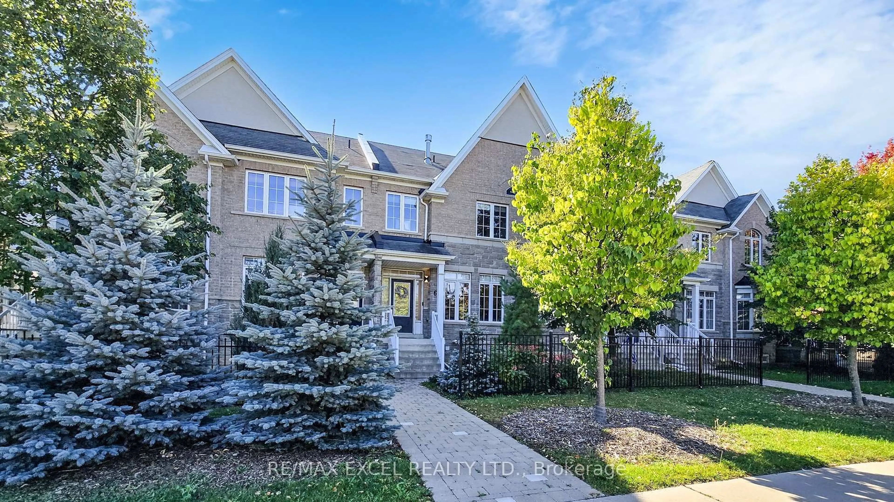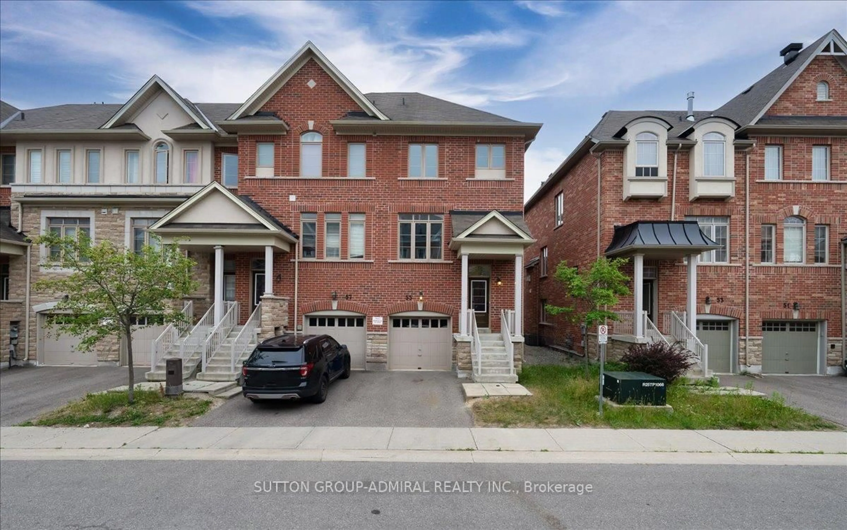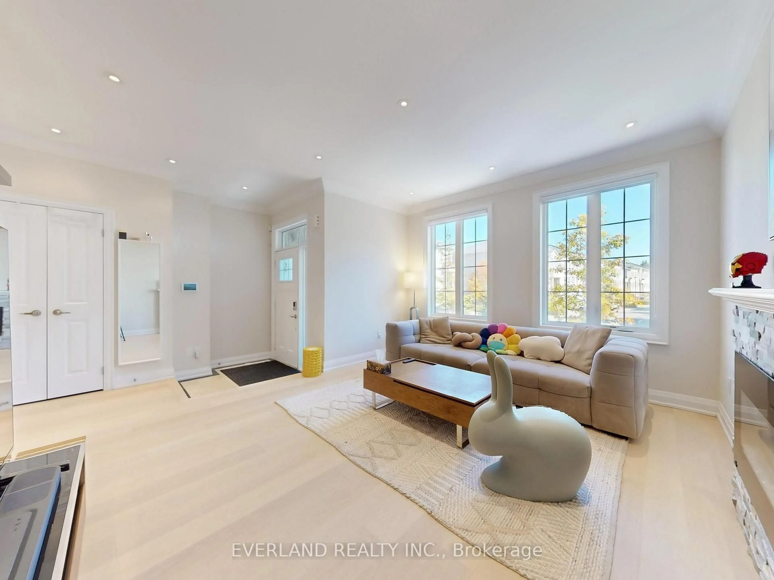108 King William Cres, Richmond Hill, Ontario L4B 4T1
Contact us about this property
Highlights
Estimated valueThis is the price Wahi expects this property to sell for.
The calculation is powered by our Instant Home Value Estimate, which uses current market and property price trends to estimate your home’s value with a 90% accuracy rate.Not available
Price/Sqft$659/sqft
Monthly cost
Open Calculator
Description
Move-in ready corner executive freehold townhome that feels like a semi-detached! Main floor features hardwood throughout and a versatile study that can easily serve as 4th bedroom. Kitchen offers granite countertops, stainless steel appliances, and walk-out to a professionally built two-level composite deck with an electric awning. Spacious primary suite includes a walk-in closet, 4-piece ensuite, and rough-in for second floor laundry. Professionally finished basement adds a large recreation room, 3-piece bath, brand-new laundry suite, kitchenette rough-in, and access from the garage (ideal for in-law living or income potential). Major updates completed: roof (2018), HVAC (2021), and garage door (2019). EV-ready garage. Enjoy a fenced corner lot with a covered porch facing a parkette. Prime location close to top-ranked schools including Red Maple PS and St. Robert CHS (IB program), Langstaff GO (approx. 20-minute walk), VIVA transit, shopping, and quick access to Highways 7, 407, and 404.
Property Details
Interior
Features
Main Floor
Study
3.46 x 2.61Large Window / hardwood floor / Ne View
Living
4.94 x 3.47Combined W/Dining / hardwood floor / Open Concept
Dining
4.94 x 3.47Large Window / Combined W/Living / hardwood floor
Breakfast
4.76 x 3.1W/O To Deck / Combined W/Kitchen / Large Window
Exterior
Features
Parking
Garage spaces 1
Garage type Built-In
Other parking spaces 2
Total parking spaces 3
Property History
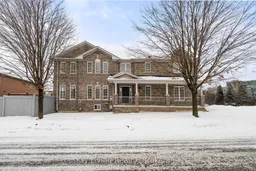 20
20