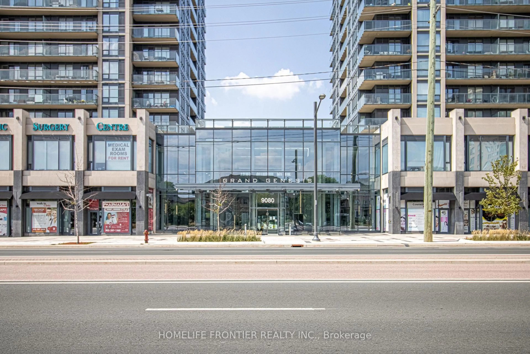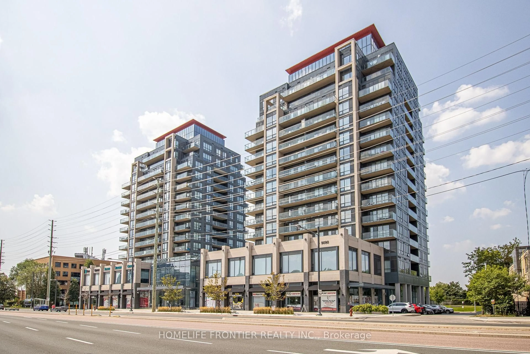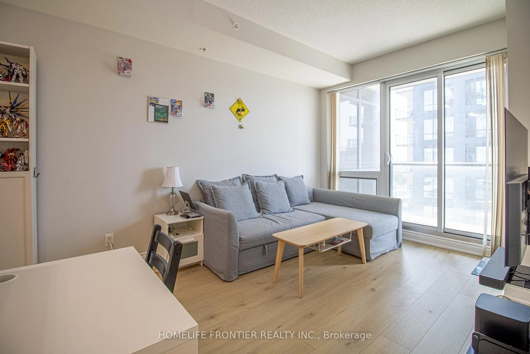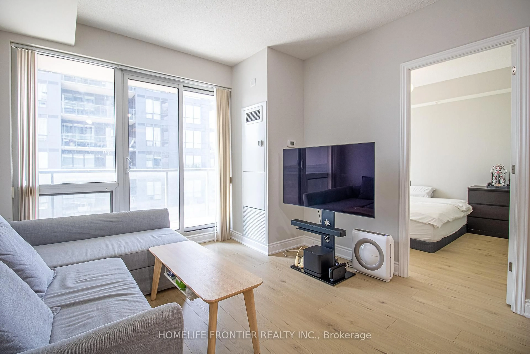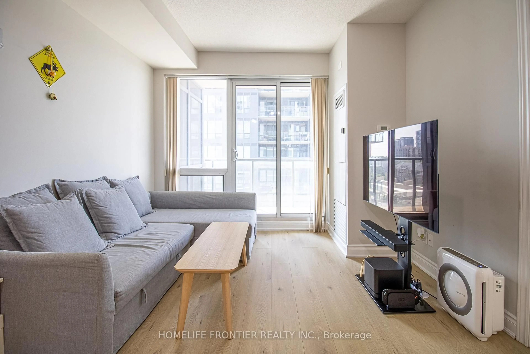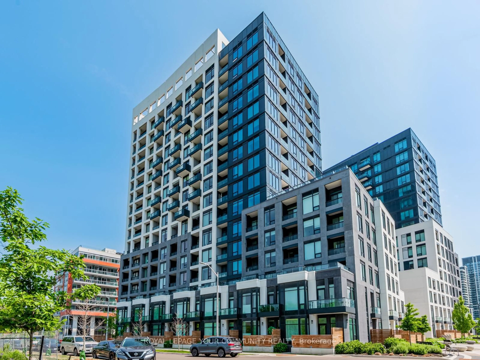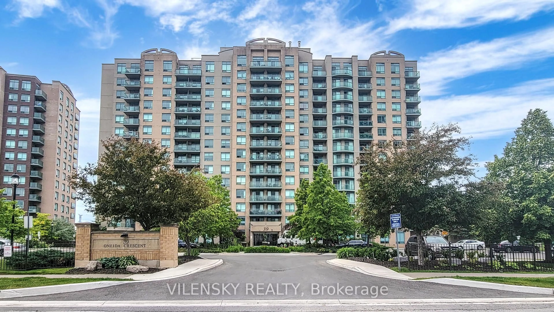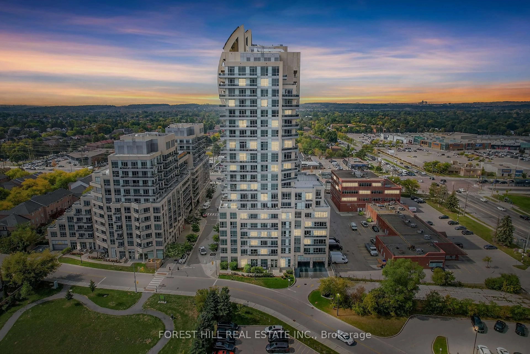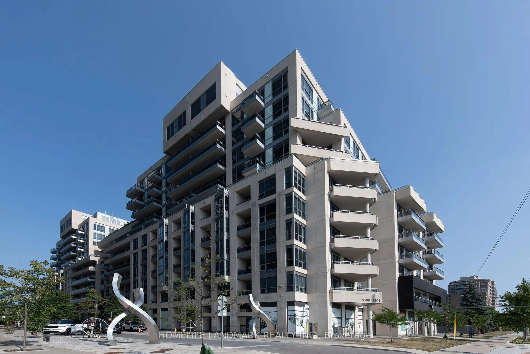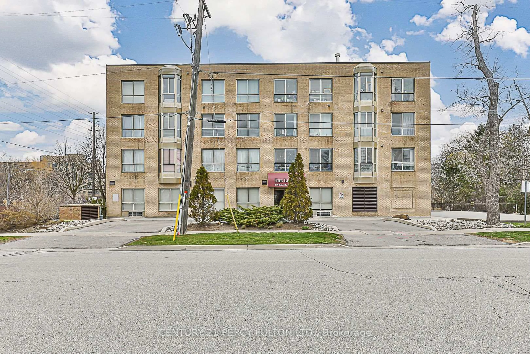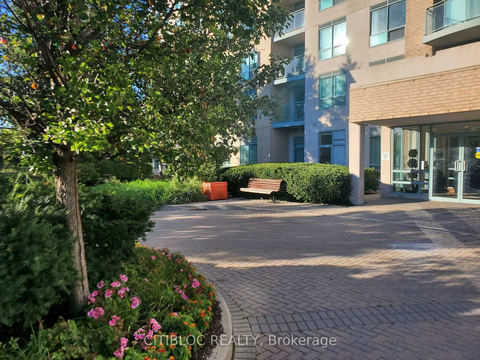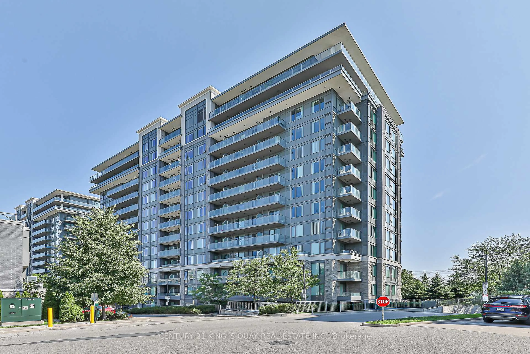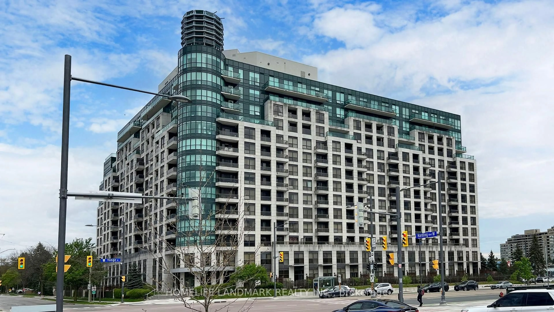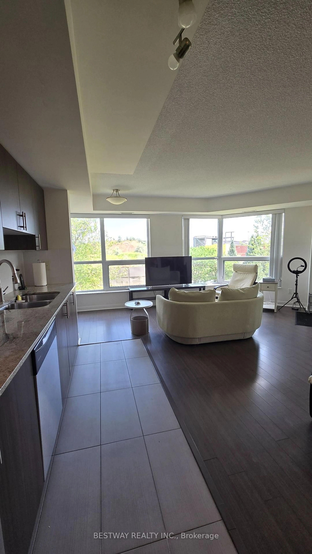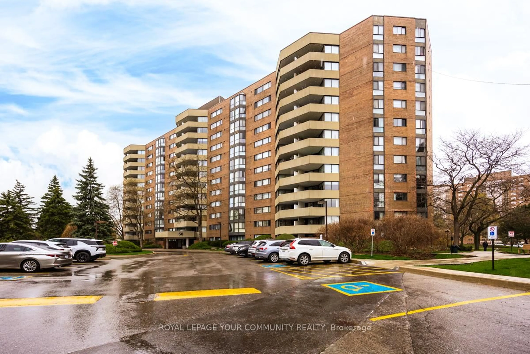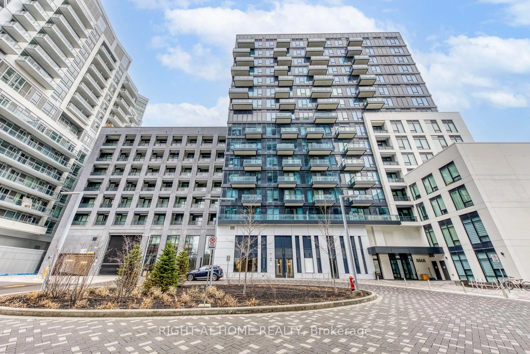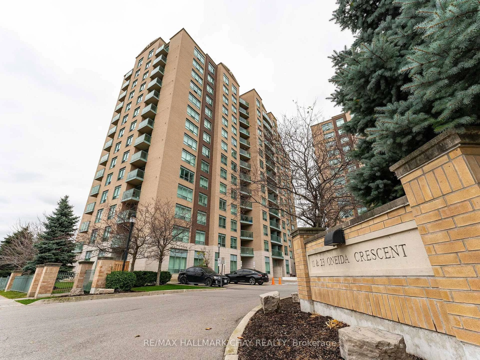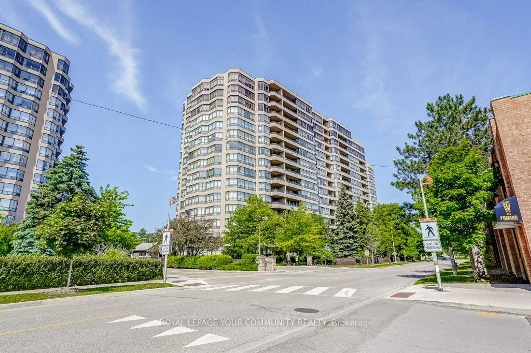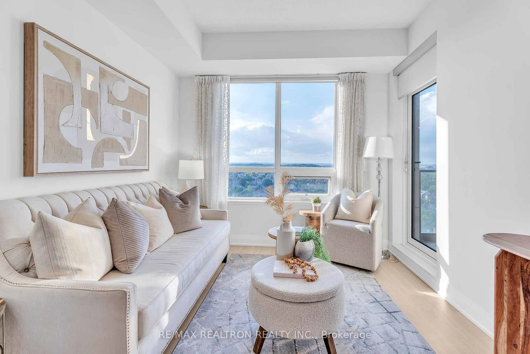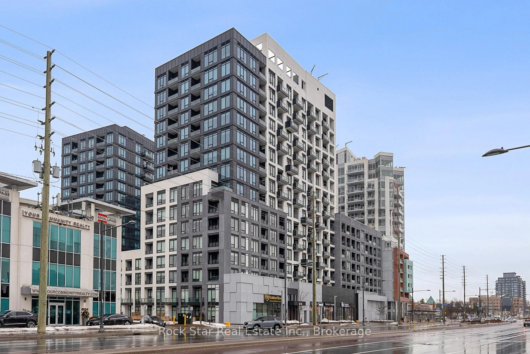9090 Yonge St #609B, Richmond Hill, Ontario L4C 0Z1
Contact us about this property
Highlights
Estimated valueThis is the price Wahi expects this property to sell for.
The calculation is powered by our Instant Home Value Estimate, which uses current market and property price trends to estimate your home’s value with a 90% accuracy rate.Not available
Price/Sqft$917/sqft
Monthly cost
Open Calculator

Curious about what homes are selling for in this area?
Get a report on comparable homes with helpful insights and trends.
*Based on last 30 days
Description
Luxurious Unit at the Grand Genesis on Yonge St in Upscale "South Richvale" Neighborhood. Modern, Open Concept Design with Functional Layout. The Ideal 1 Bedroom Floor Plan With No Wasted Space Featuring 9Ft Ceiling & New Engineered Wood Floors Through Out. Gourmet Kitchen With Centre Island Boasting Granite Counters, Glass Tile Backsplash, Extra Height Cabinetry & Stainless Steel Appliances. Spacious Bedroom With Floor To Ceiling Windows. Open-Concept Living/Dining Walks Out To Huge Balcony With Bright Southern Exposure. 5 Star Building Amenities including Indoor Pool, Jacuzzi, Sauna, Gym, Rooftop Terrace, Party Room & Guest Suites. Steps to Hillcrest Mall, Restaurants, Schools, Groceries, Walk in Clinic, Pharmacy & Public Transit. Dream Locale with Easy Access To Hwy 7 & 407 For Commuters. One Parking included. Welcome Home To This Perfect Blend of Luxury, Comfort and Convenience
Property Details
Interior
Features
Flat Floor
Dining
5.12 x 3.35Laminate / Combined W/Living
Kitchen
2.22 x 2.22Laminate / Centre Island / Granite Counter
Primary
3.35 x 3.05Laminate / Large Closet
Living
5.12 x 3.35Laminate / Combined W/Dining / W/O To Balcony
Exterior
Features
Parking
Garage spaces 1
Garage type Underground
Other parking spaces 0
Total parking spaces 1
Condo Details
Inclusions
Property History
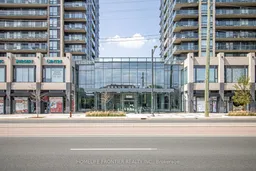 28
28