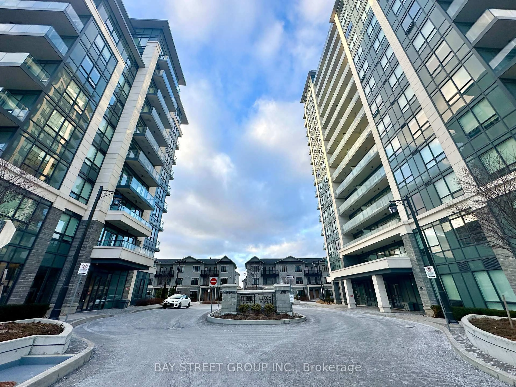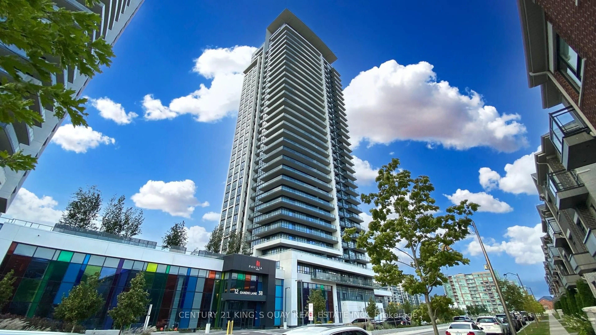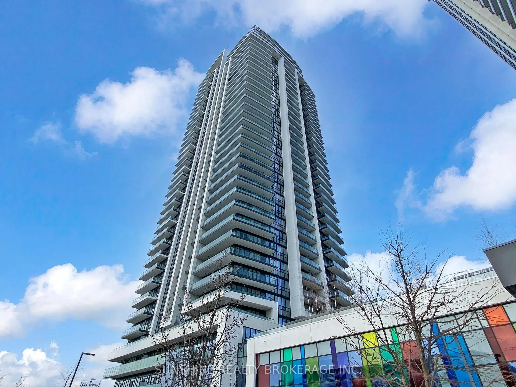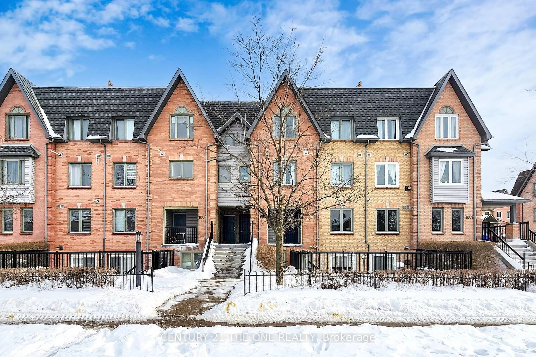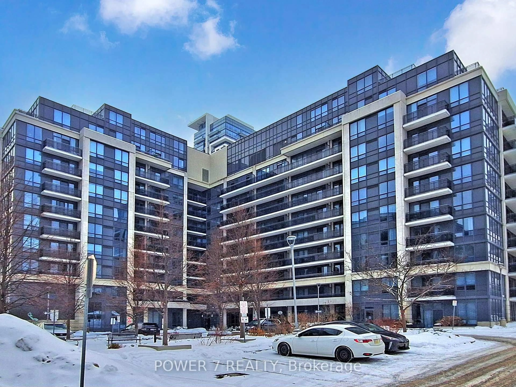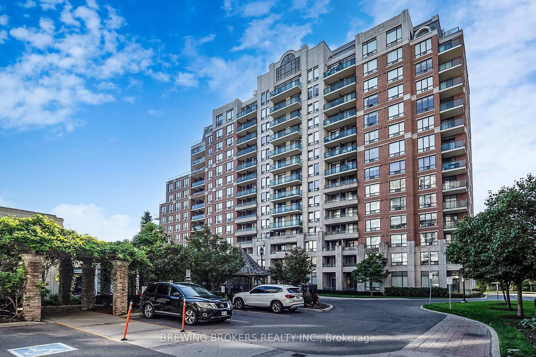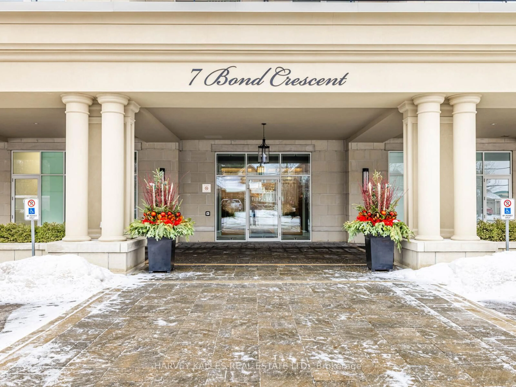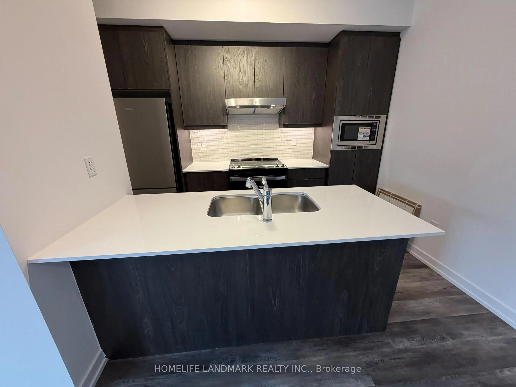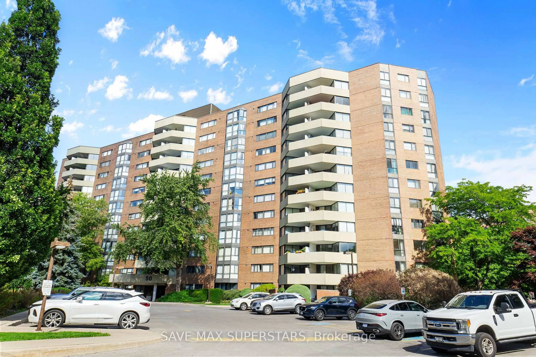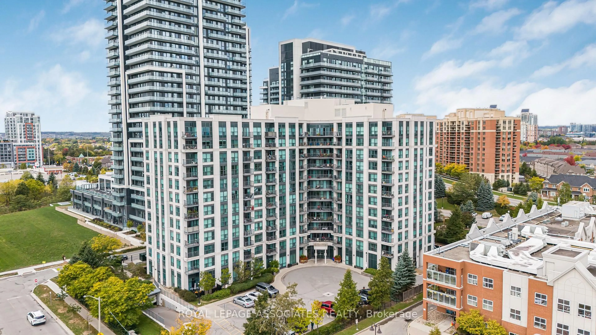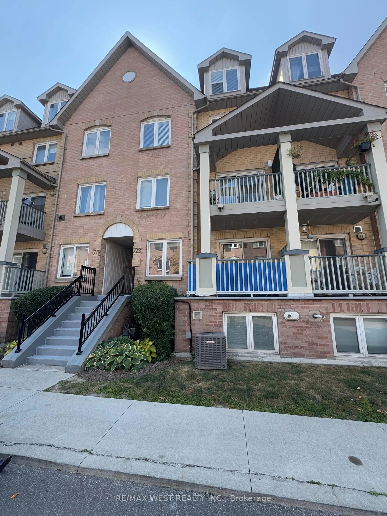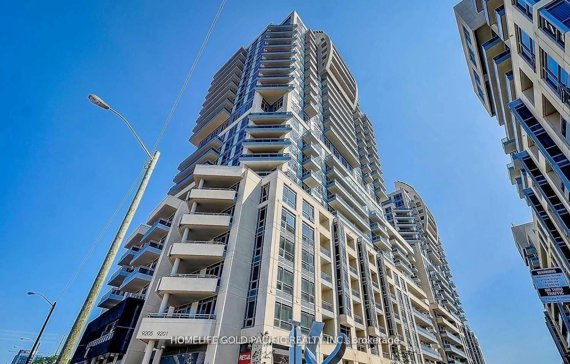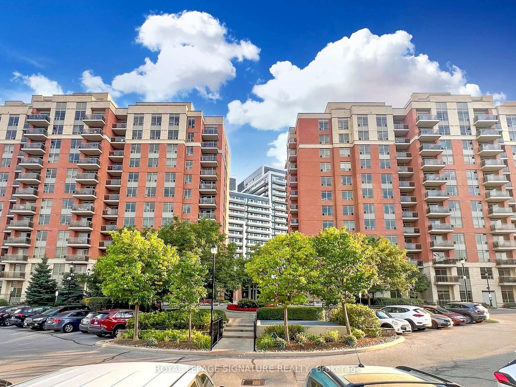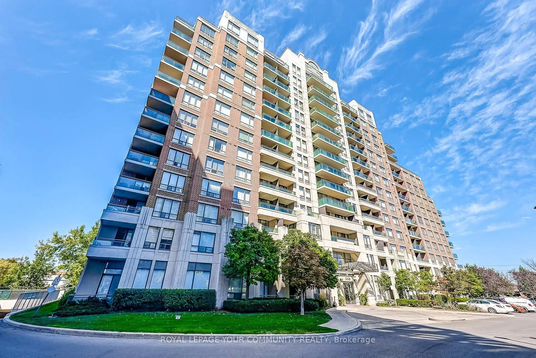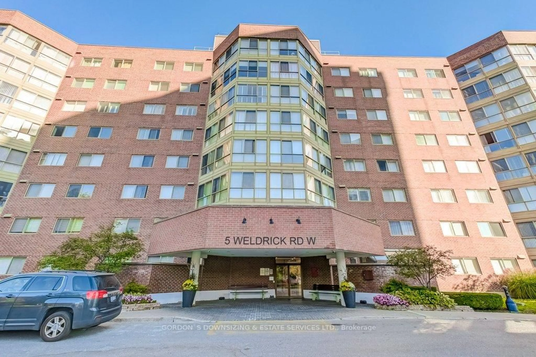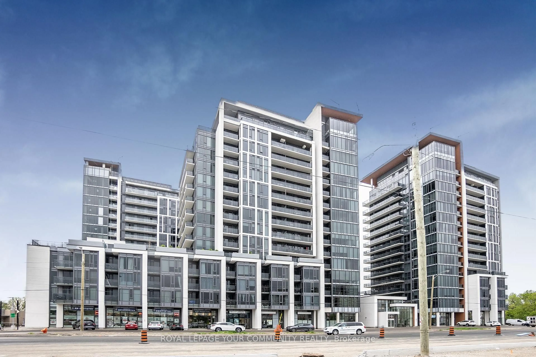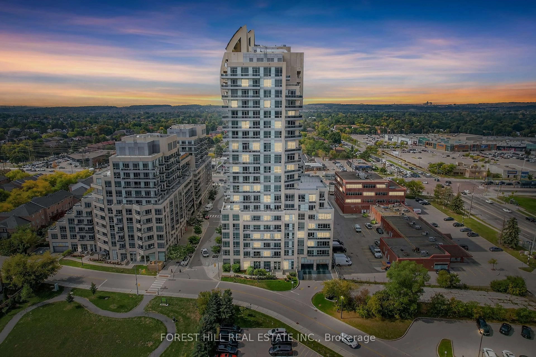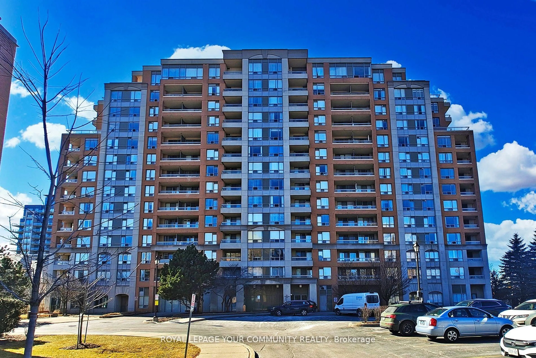Luxury Valleymede Towers In Prime Richmond Hill Location At Highway 7 & Leslie. High-Floor Unit With Unobstructed Views! **Never Been Rented** This Spacious 609 SF, 1+1 Den Layout, Den Can Be Used As A Second Bedroom Or Home Office! Bright Hallway Leads To An Open Concept Living/Dining Area With Walk-Out To A Large Private Balcony 40 SF. Modern Kitchen Features Quartz Countertops And Stainless Steel Appliances. Primary Bedroom Offers A Big Window And Beautiful View. Thoughtfully Designed With High-Quality Finishes And Just Five Years New. Management Fee Includes Internet Service. Steps To Medical Offices, Restaurants, Banks, Grocery Stores, Pharmacy, Golf Clubs, Langstaff GO Station, And Richmond Hill Centre Transit Terminal. Easy Access To Highways 404/407. Excellent School Zone: Doncrest PS / Thornlea SS (French Immersion). Enjoy Top-Tier Amenities Including 24-Hour Concierge, Gym, Party & Meeting Room, Library, Guest Suites, And Fob-Access Elevators. One Parking Spot And One Locker Included. A Perfect Blend Of Style, Comfort, And Location. A Must See!
Inclusions: Fridge, Microwave, Stove, Range Hood, B/I Dishwasher, Washer & Dryer. All existing window coverings. One Parking & One Locker. Management Fee Includes Internet Service.
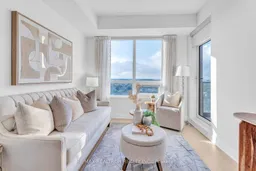 48
48

