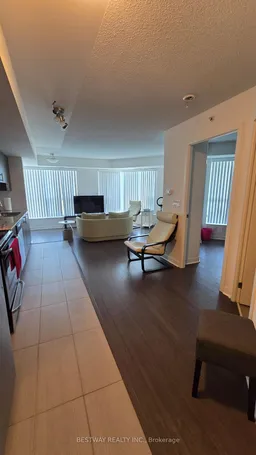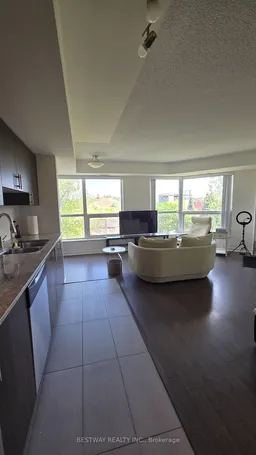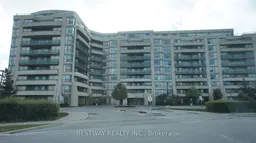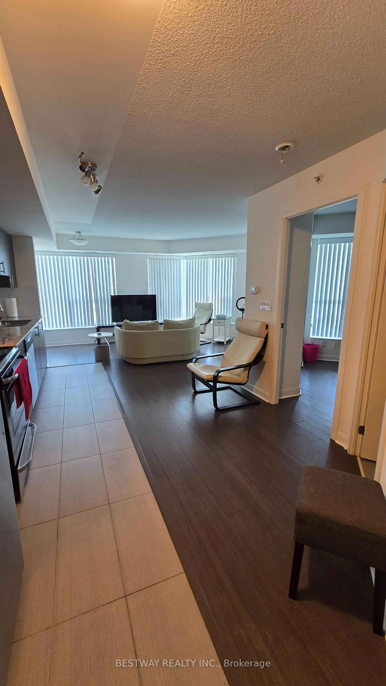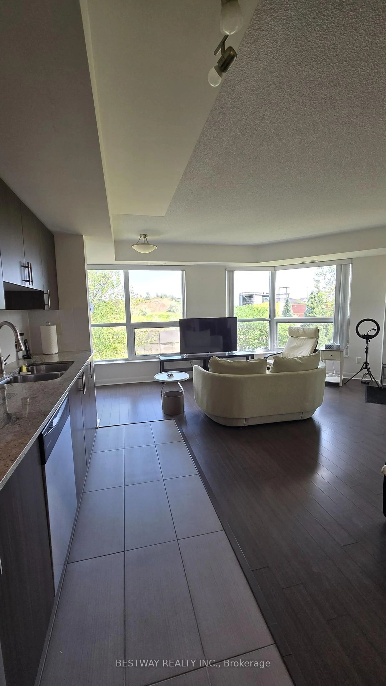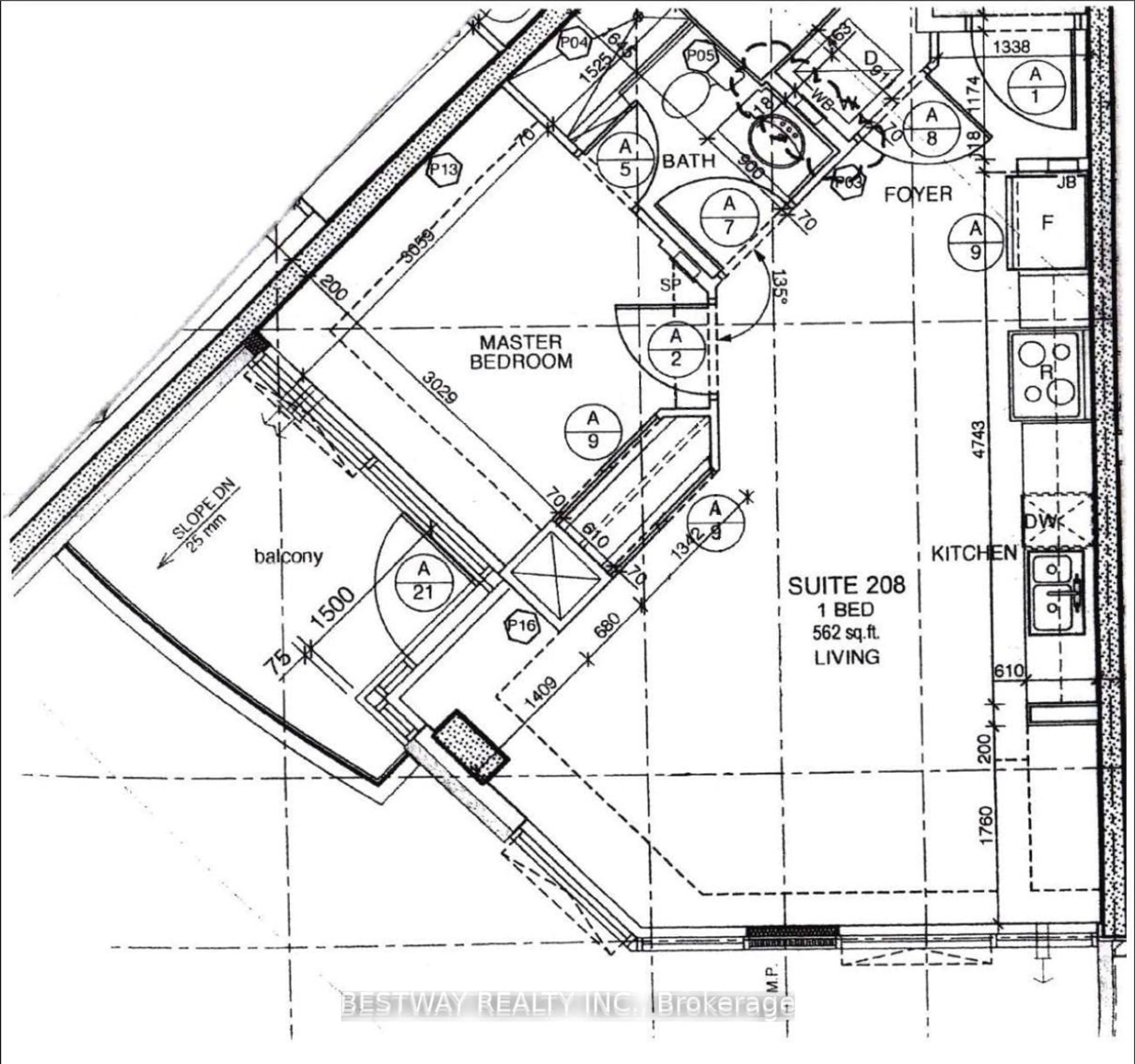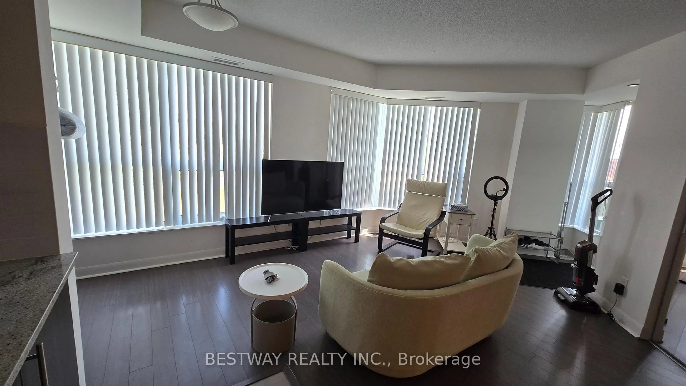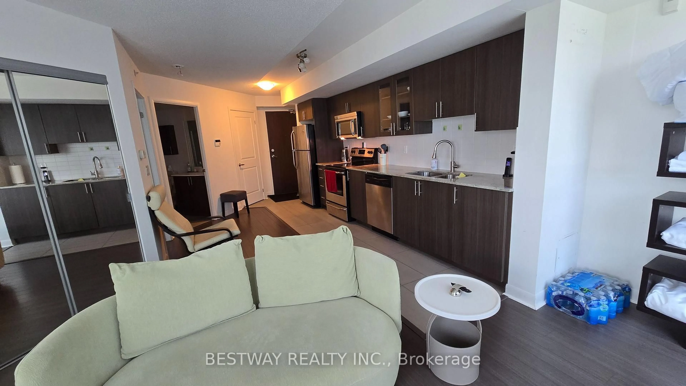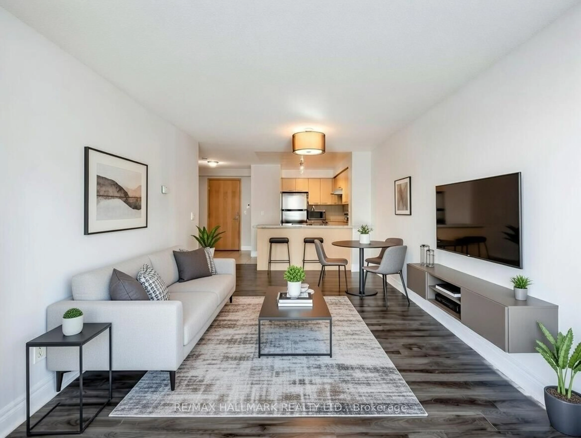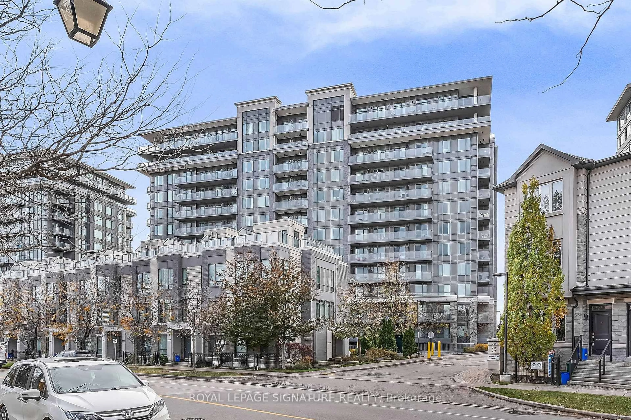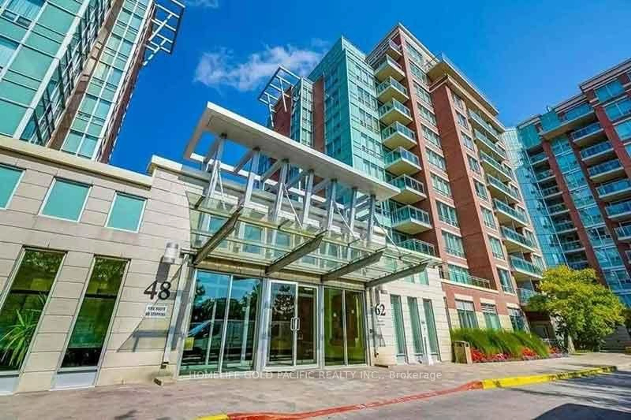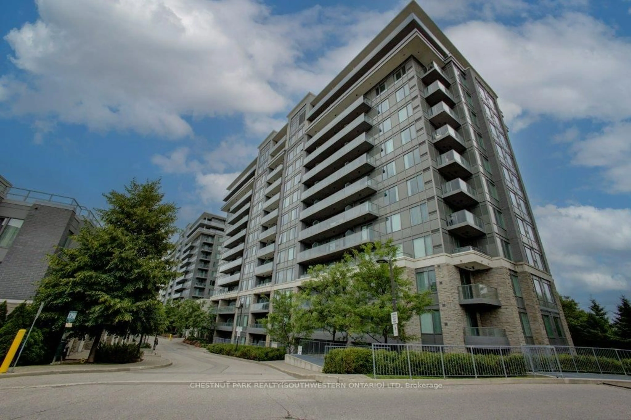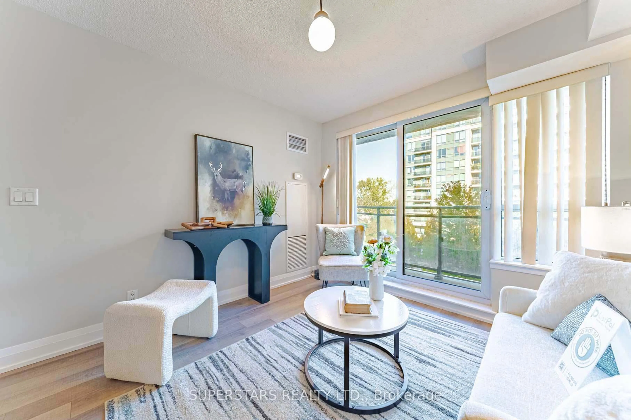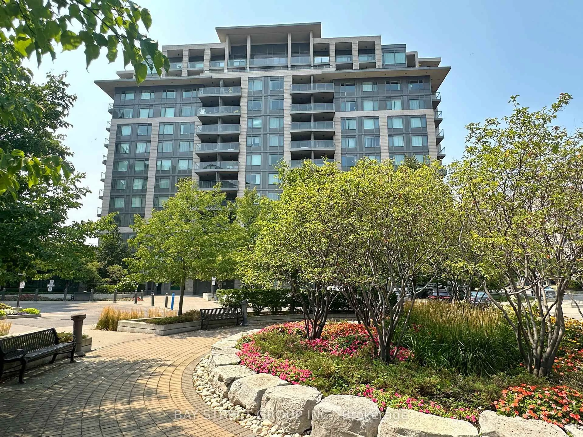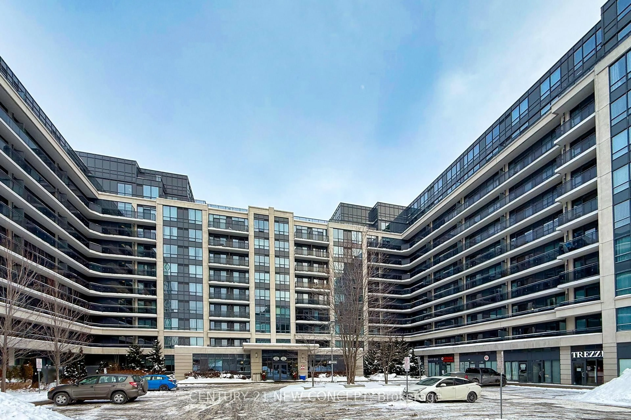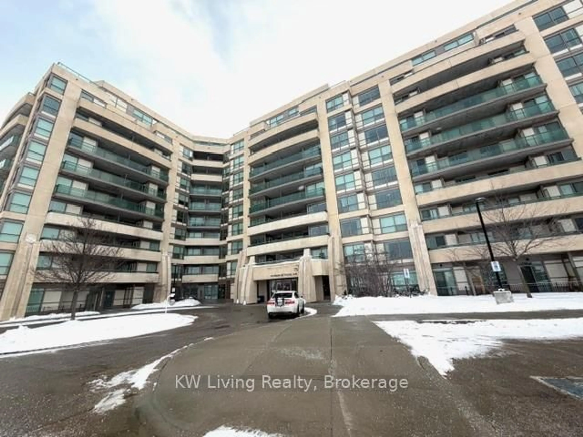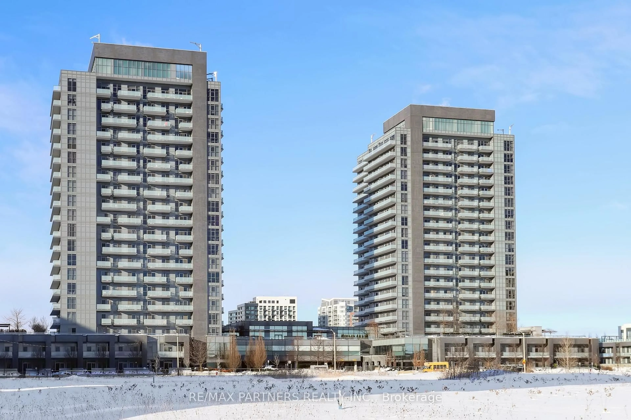75 Norman Bethune Ave #208, Richmond Hill, Ontario L4B 0B6
Contact us about this property
Highlights
Estimated valueThis is the price Wahi expects this property to sell for.
The calculation is powered by our Instant Home Value Estimate, which uses current market and property price trends to estimate your home’s value with a 90% accuracy rate.Not available
Price/Sqft$859/sqft
Monthly cost
Open Calculator
Description
Bright, move-in ready condo in the heart of Richmond Hill! This desirable diamond-shaped layout is bathed in natural light from its sun-drenched east/southeast exposure. The open concept living area is complemented by a practical kitchen with quality stainless steel appliances. The generous bedroom serves as a peaceful retreat, complete with an upgraded closet. Building amenities rival a private club, featuring an indoor pool, fitness centre, sauna, party room, and underground parking with EV charging. Enjoy a walkable lifestyle with shops, cafes, and restaurants at your doorstep, plus effortless commuting via Hwy 404, Hwy 7, and public transit. An ideal low-maintenance home for professionals, first-time buyers, or investors. Tenant can move out any time.
Property Details
Interior
Features
Flat Floor
Kitchen
6.39 x 3.92Tile Floor / Combined W/Dining
Living
6.39 x 3.92Laminate / Combined W/Dining / W/O To Balcony
Dining
6.39 x 3.92Laminate / Combined W/Living / W/O To Balcony
Br
3.07 x 3.02Laminate / Closet / Semi Ensuite
Exterior
Features
Parking
Garage spaces 1
Garage type Underground
Other parking spaces 0
Total parking spaces 1
Condo Details
Amenities
Concierge, Gym, Indoor Pool, Party/Meeting Room, Sauna, Visitor Parking
Inclusions
Property History
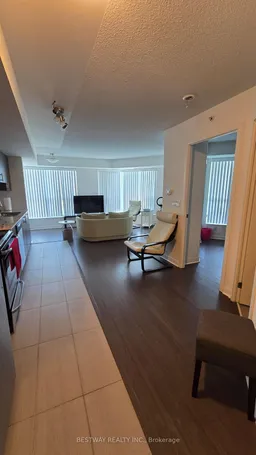 25
25