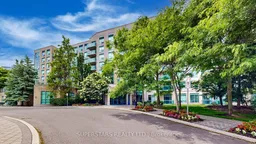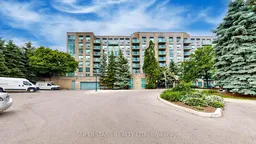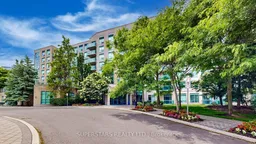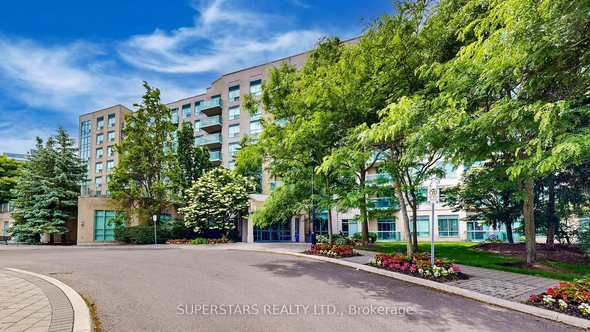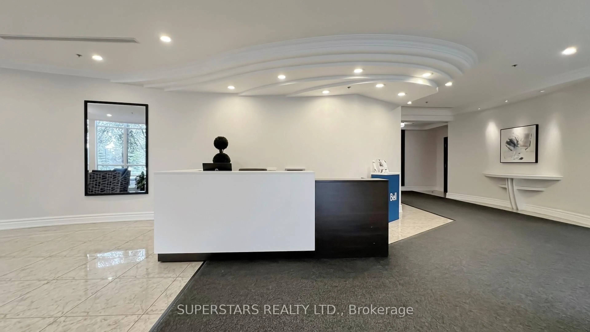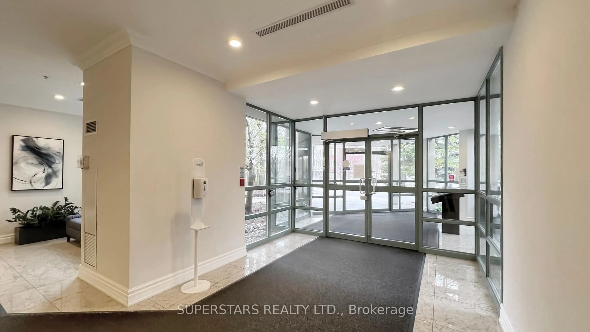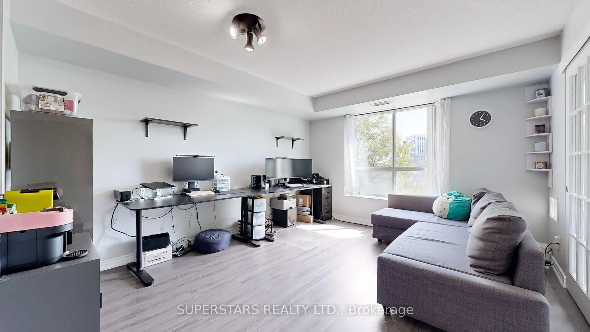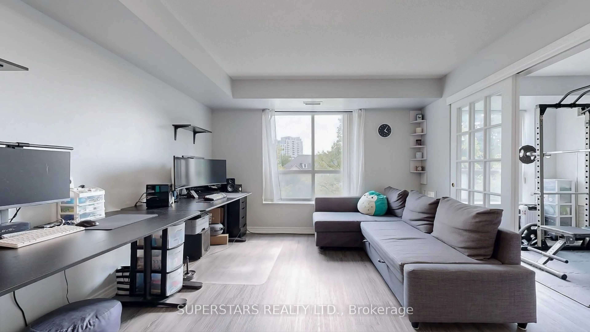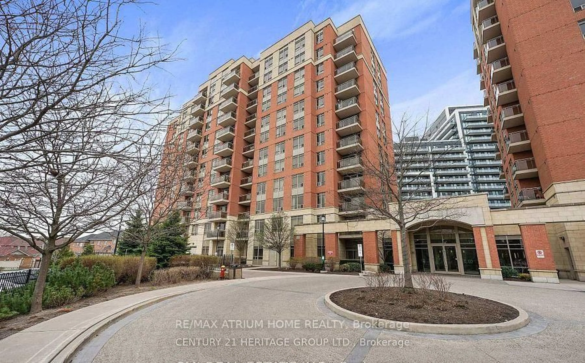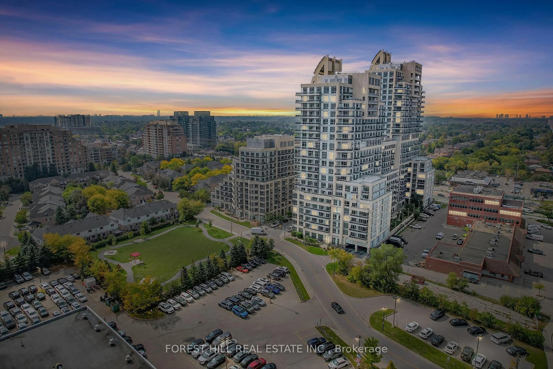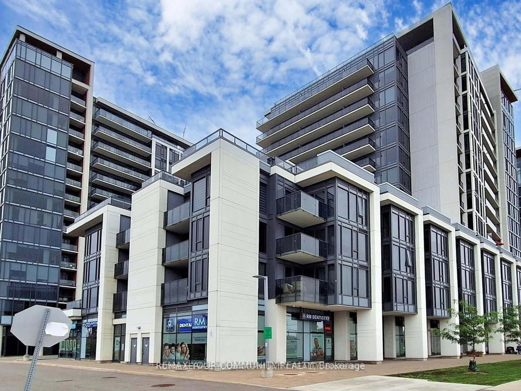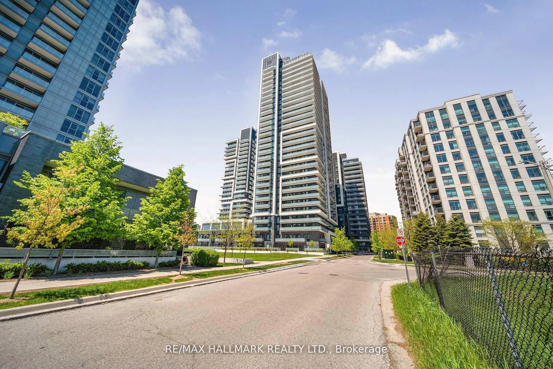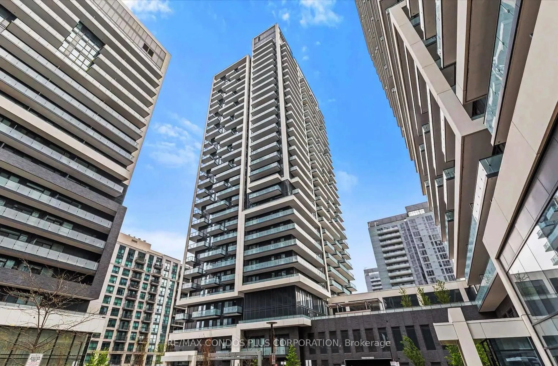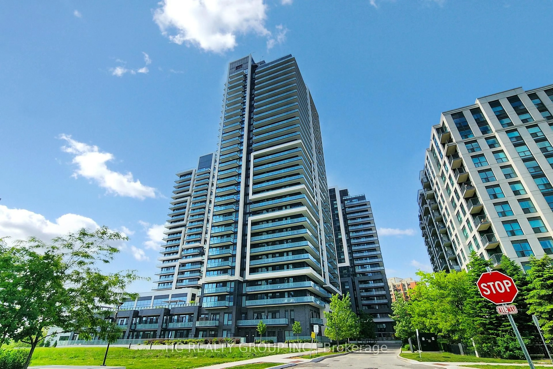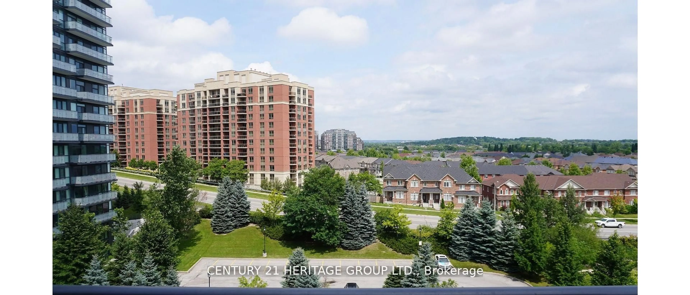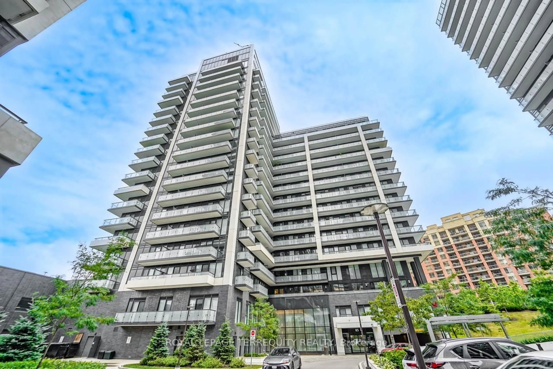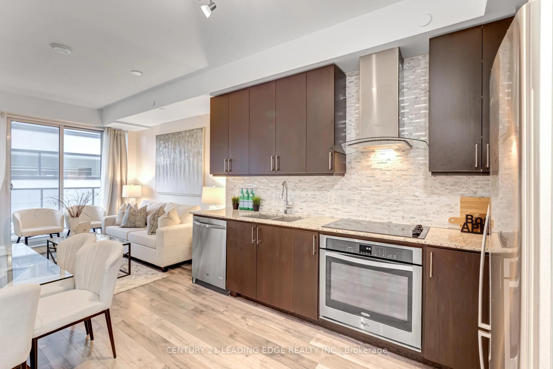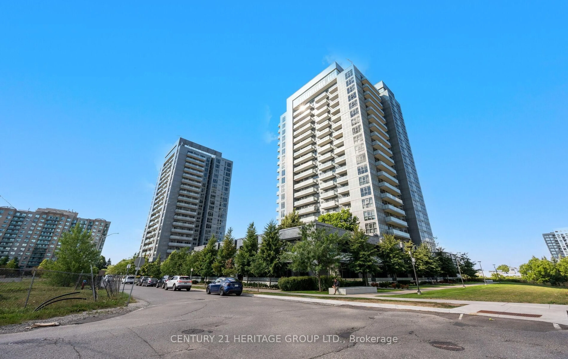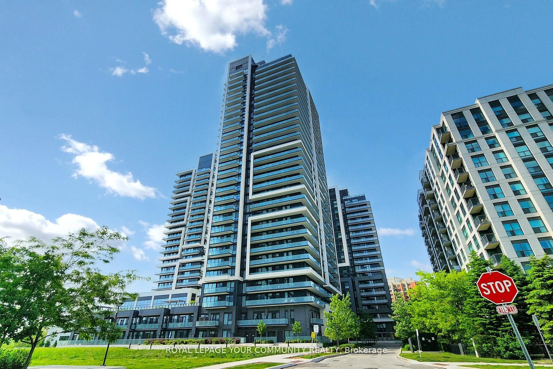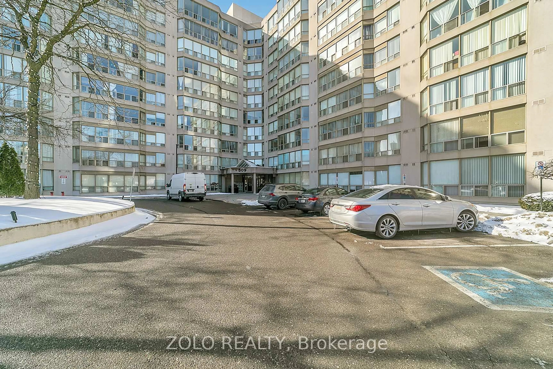3 Ellesmere St #217, Richmond Hill, Ontario L4B 4N2
Contact us about this property
Highlights
Estimated valueThis is the price Wahi expects this property to sell for.
The calculation is powered by our Instant Home Value Estimate, which uses current market and property price trends to estimate your home’s value with a 90% accuracy rate.Not available
Price/Sqft$774/sqft
Monthly cost
Open Calculator
Description
Welcome To 3 Ellesmere Street, Unit 217, A Bright And Inviting One-Bedroom Plus Den Residence In The Sought-After Langstaff Community. This South-Facing Unit Features An Open-Concept Layout With Elegant Floors (2023), Spacious Double Closets, Large Windows, And A Full-Sized Laundry Room. The Modern Kitchen Includes Sleek Built-In Appliances, A Breakfast Bar, And A Cozy Eat-In Area Ideal For Hosting And Everyday Living. The Primary Bedroom Offers French Doors Opening To An Oversized Enclosed Den, Perfect For A Home Office Or Flex Space, While The Four-Piece Bathroom Showcases Floor-To-Ceiling Ceramic Tiles In The Shower. Building Amenities Include A Fitness Room, Party Room, Meeting Space, Visitor Parking, And Concierge Service. Enjoy Unbeatable Convenience Just Steps From Viva Transit, Langstaff GO Station, Hillcrest Mall, Dining, Entertainment, Schools, And More! Appliances (Stove (2025), Refrigerator (2023), Dishwasher (2023), Washer/Dryer(2023)
Property Details
Interior
Features
Ground Floor
Dining
4.48 x 3.64Vinyl Floor / Open Concept / Combined W/Living
Bathroom
2.7 x 1.5Vinyl Floor / 4 Pc Bath / B/I Vanity
Den
2.94 x 2.7Vinyl Floor / Large Window / South View
Kitchen
2.7 x 2.46Vinyl Floor / B/I Appliances / Custom Counter
Exterior
Parking
Garage spaces 1
Garage type Underground
Other parking spaces 0
Total parking spaces 1
Condo Details
Amenities
Exercise Room, Guest Suites, Gym, Party/Meeting Room, Visitor Parking, Elevator
Inclusions
Property History
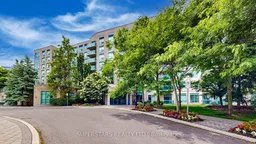 20
20