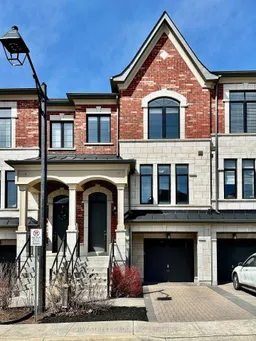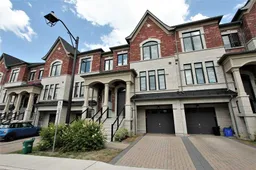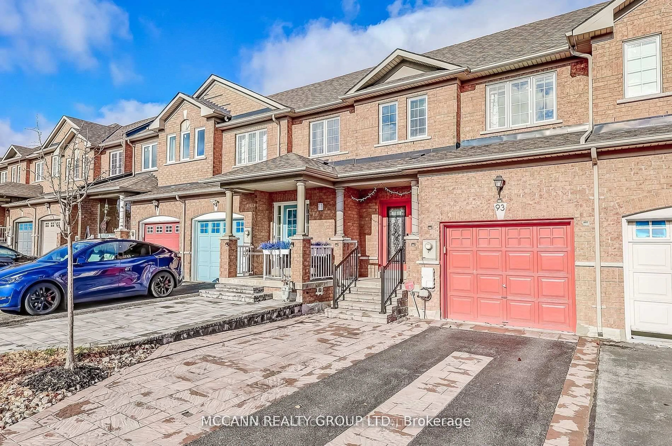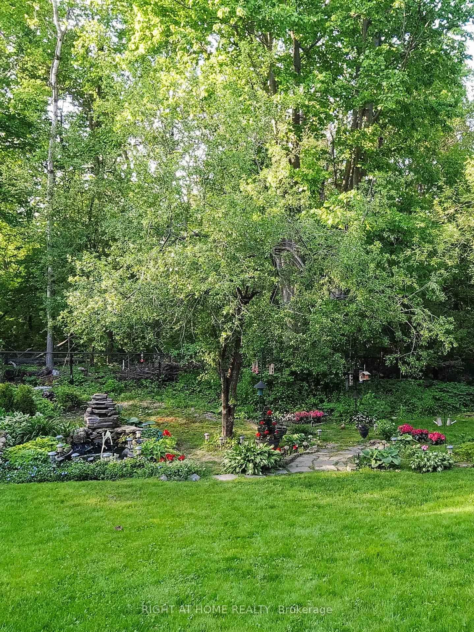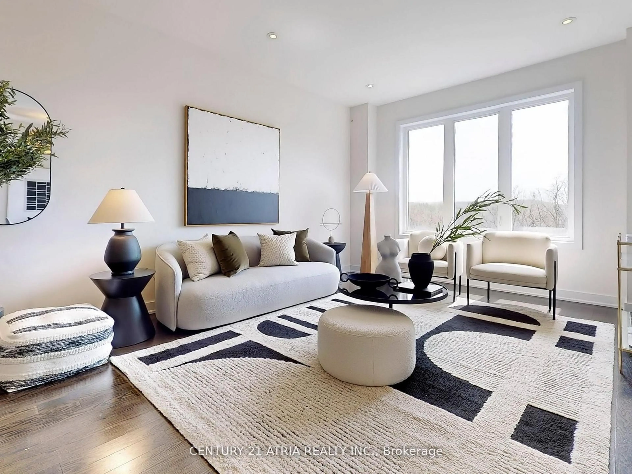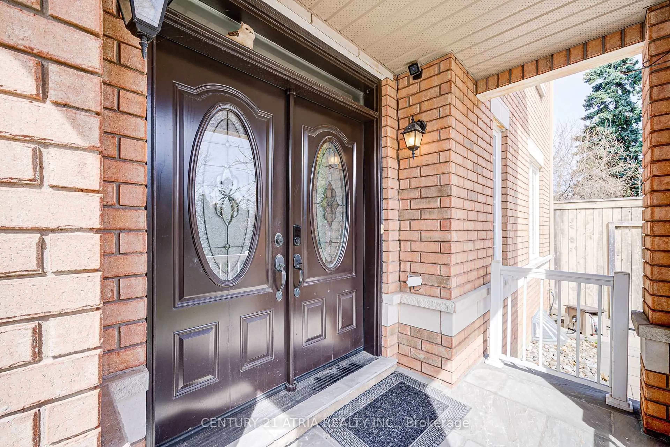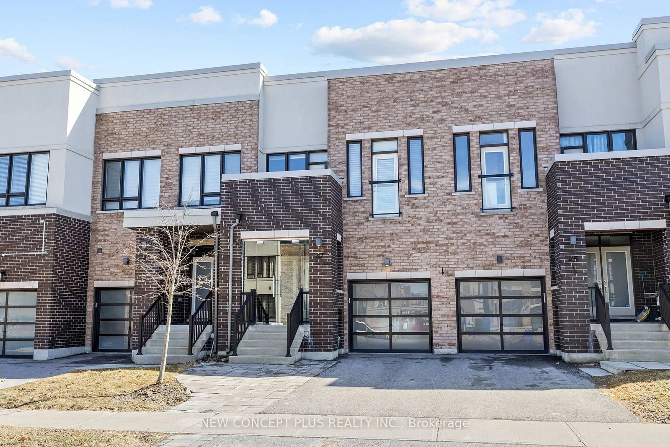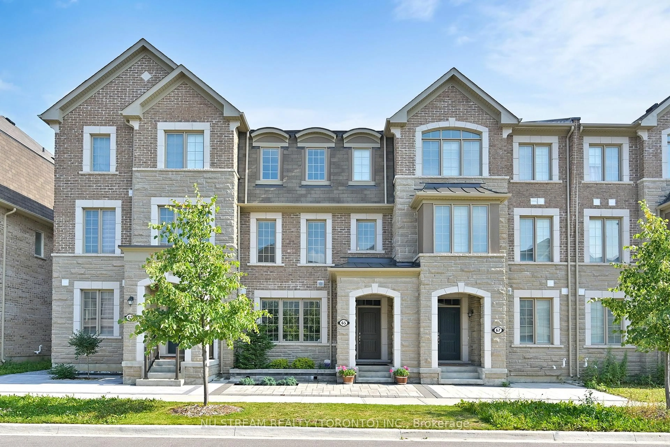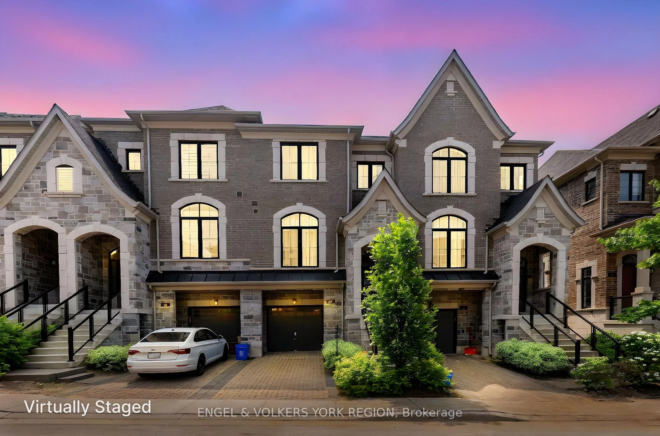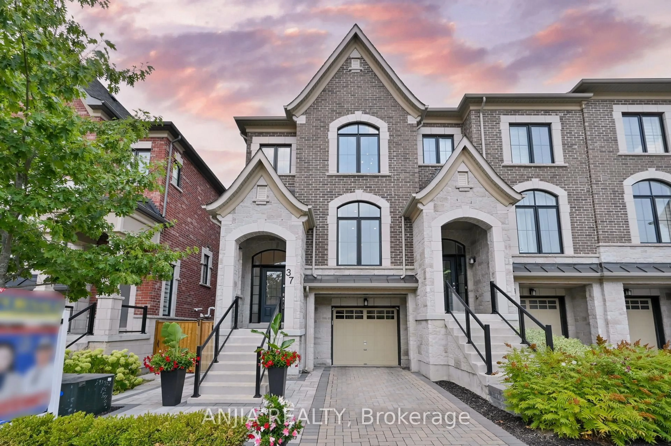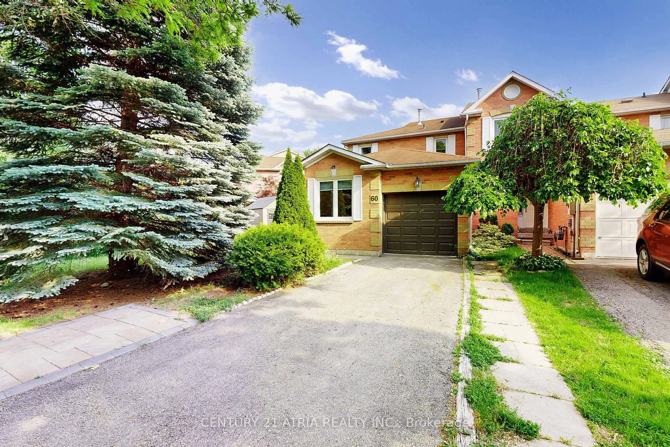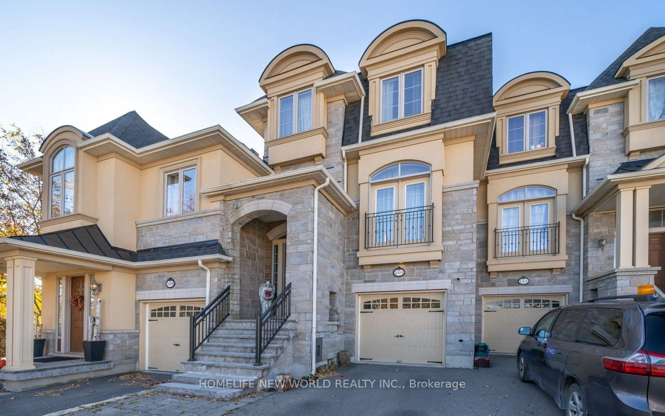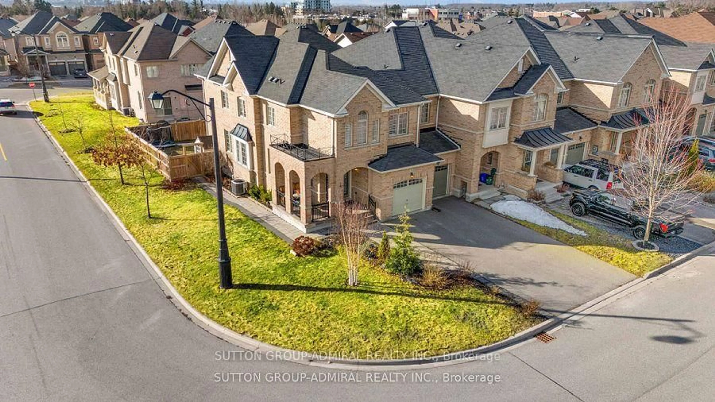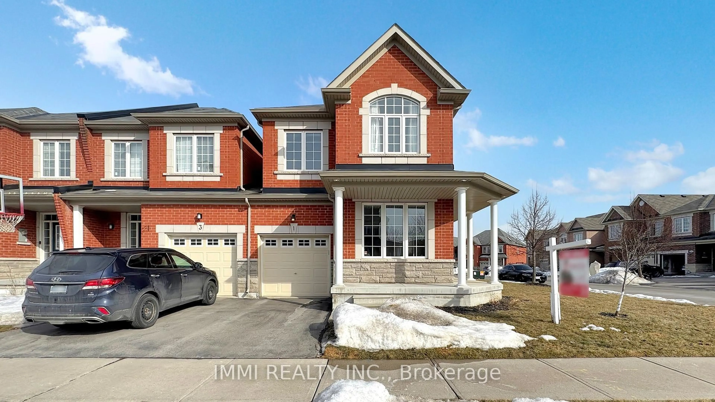Stunning 3-Storey Freehold Townhouse in Prestigious Richvale!This beautifully upgraded home offers luxurious finishes and thoughtful design throughout. Featuring hardwood flooring on all levels, a custom kitchen with tall cabinetry, granite countertops, and a stylish backsplash. Enjoy 9 smooth ceilings on both main and upper levels, an elegant oak staircase with iron pickets, and a modern electric fireplace. The primary bedroom boasts a glass-enclosed shower, while the second floor offers convenient laundry access.Nestled away from Carville Road, this home fronts onto multi-million dollar residences and a serene park. Additional features include a separate entrance from the garage through the ground level and an interlock driveway.Ideal for Families and Commuters Alike:Prime Transit Access: 10-min drive to both Rutherford and Langstaff GO stations; 15 mins to Finch subway. 40 mins door-to-desk to most downtown Toronto offices.Top-Ranked Schools: Located in a 10/10 school district, with access to the best K-12 Catholic schools in Richmond Hill and Ontario.Close to Elite Private Schools: 10-min drive to top private institutions like Richmond Hill Montessori, Lauremont School, and Holy Trinity School.Daycare Convenience: Walking distance to several highly-rated daycares offering infant care.Short stroll to Hillcrest Mall, Rutherford Marketplace, and various dining options. Quick drive to Costco, Walmart, H-Mart, T&T, and Yummy Market.Vibrant Food Scene: Access affordable delivery from North York, Richmond Hill, Vaughan, and Markham.Proximity to Healthcare: 15-min drive to top hospitals, pediatric clinics, labs, and family practices in York Region.Prestigious Community: Friendly neighborhood with high-income households.
Inclusions: Packed W/Upgrades, S/S Fridge, Stove, B/I Dishwasher, Front Load Washer/Dryer. All Elf's, Custom Blinds, Porcelain Tiles, Cac, Hrv, Great Location, Close To Schools, Parks, Etc
