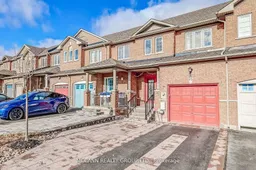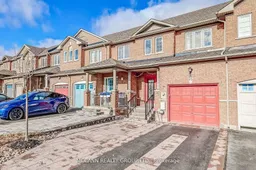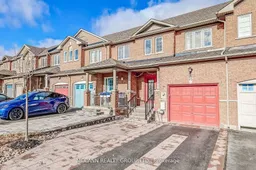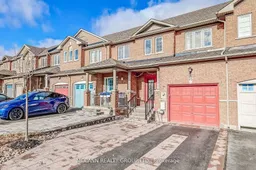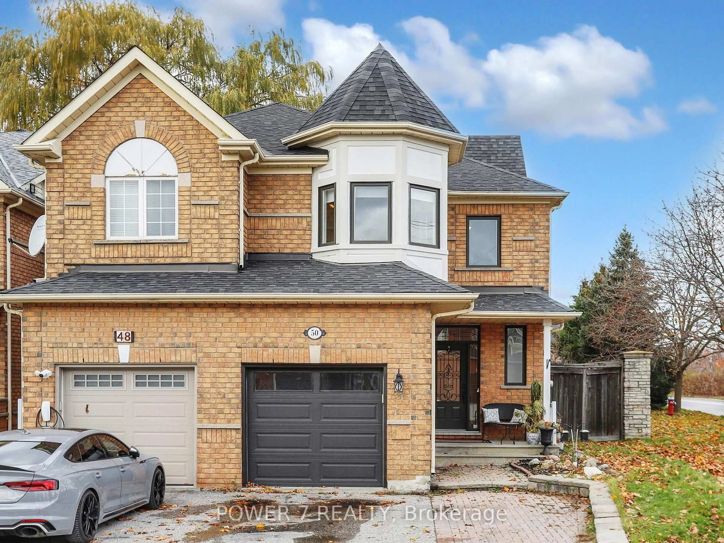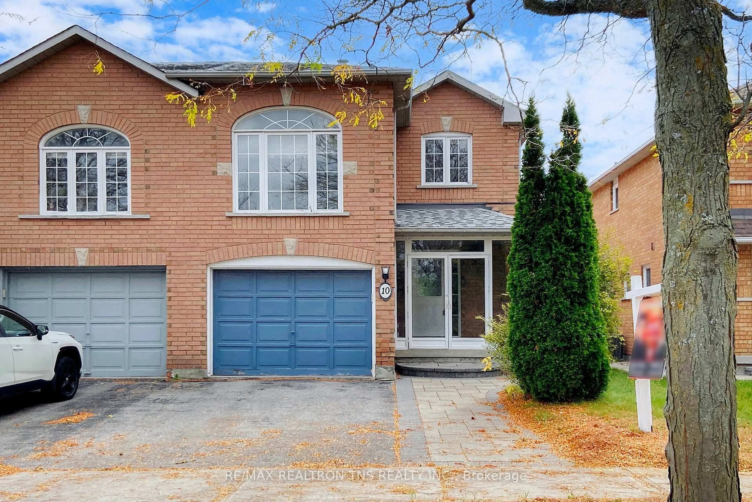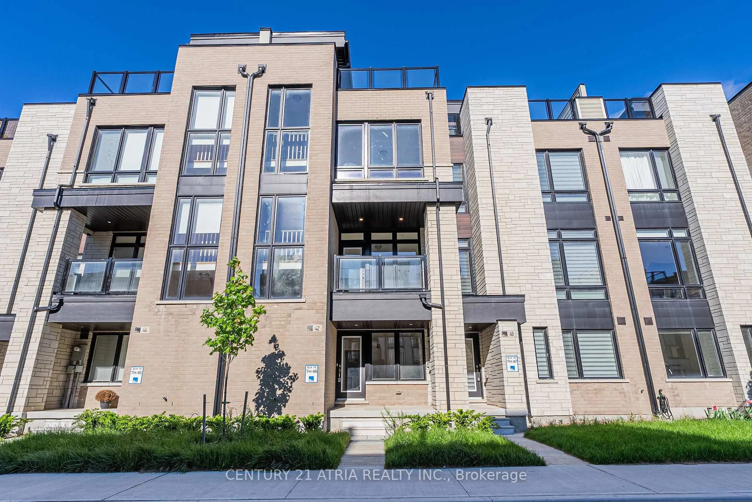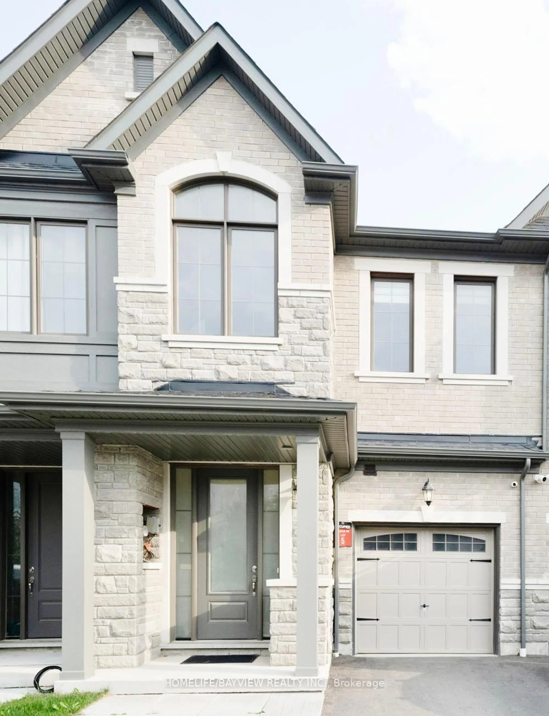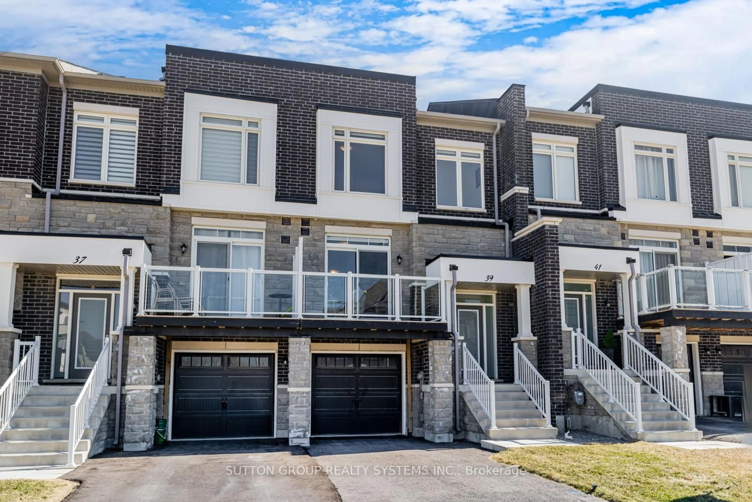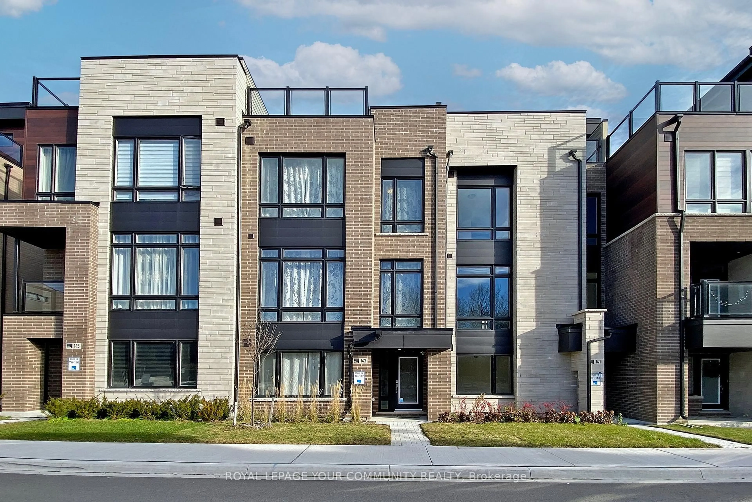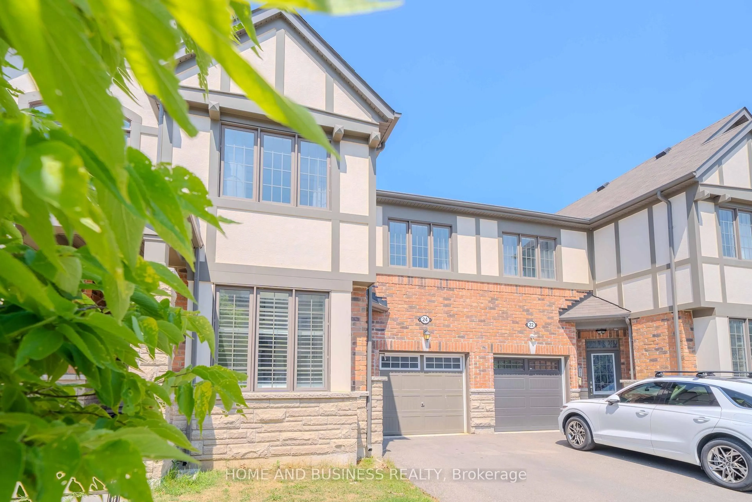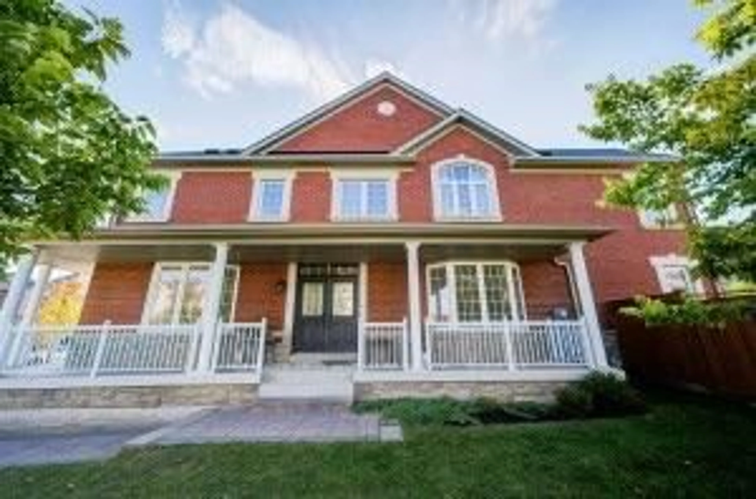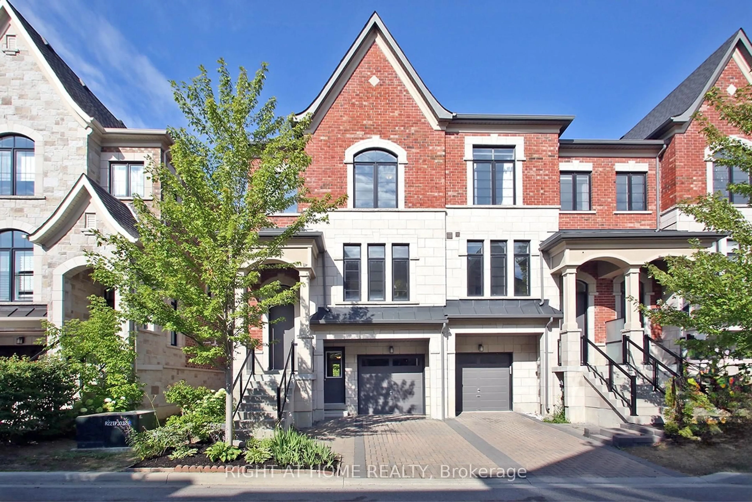Stunning Freehold 3+1 Bdrm Townhouse Completely Renovated From Top To Bottom In High Demand Neighbourhood. Brand New Kitchen With Quartz Counters And Backsplash, Stainless Steel Kitchen Aid Appliances, Induction Cook Top, Dishwasher, Microwave Hood(2021). All New Bathrooms (2021). New Furnace, Tankless Hot Water, and Water Filtration (all owned and installed 2022). Oversized Deck, New Stone Work Back And Front, And Landscaping (2022-24). All Custom Closets (2022). New Front Door & Side Light (2022). Finished Separate Entrance W/O Bsmt With New Kitchen & Washroom (2022). New Central Vac (2023). LG Washer Dryer (2022). Open Concept, Great Layout, Large Windows, New Light Fixtures, New Hardwood Floors, Stairs and Railing (2021). Quiet Neighborhood, With Playground At The End Of The Street. Close To All Amenities. Mins To Hwy 404 & Go Train, Hillcrest Shopping Mall, Viva Bus Terminal. A Must See!
Inclusions: Built-In storage and closet organizers. Entrance to backyard through garage, EGDO, Basement can act as a separate in-law suite. Over-sized backyard with putting green!
