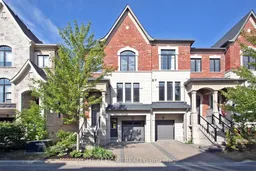Ravine Lot ! Ravine Lot ! A Stunning & Bright Luxury Freehold End Unit Townhome by Senator Homes in Highly Sought-After South Richvale ! Rare Amazing Model With 3+1 Bdr ,4 Washrooms And 1 Separate Entrance Access To Ground Floor Potential Apartment. Inside , Approx 2300 Sq.Ft Combines Luxurious Upgrades, Accent Design, 9 ft Smooth Ceilings , Oversized Windows ,Hardwood flooring, Elegant Oak Staircase, Pot Lights throughout Boast Refined Living .On Main, Dining/Living Room W/Waffle Ceilings ,Family Room W/ An Electric Fireplace , The Gourmet Open-Concept W/High-End Finishes Kitchen is a Chef's Dream, Oversize Granite Countertop Complete with Stainless Steel Appliances, Ideal for Both Cooking and Entertaining, Spacious Breakfast Area with W/O To Patio for Breathtaking Ravine Views .Upstairs, Enjoy Carpeted Comfort in all 3 bedrooms, Specious Master Bedrm W/Tray Ceilings & Juliet Balcony O/L Ravine! The expansive Primary Suite Impresses with a Walk-in Closet and a Spa-inspired 5-piece Ensuite Featuring a Glass shower and Soaker tub. On Ground Level, Fully Finished Extra Large Great Room Enhances the Overall Charm, Could Be Suites or Library W/O To Yard & Sep Entrance.
Inclusions: Stainless steel appliances, All Light Fixtures, All Window Coverings, Furnace (2024) , Water Purifier ( 2024), Air Conditioner ( 2025), Water Softener (2024)
 26
26


