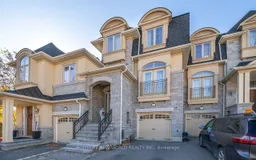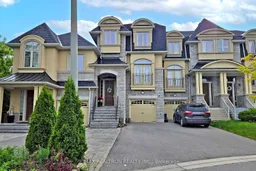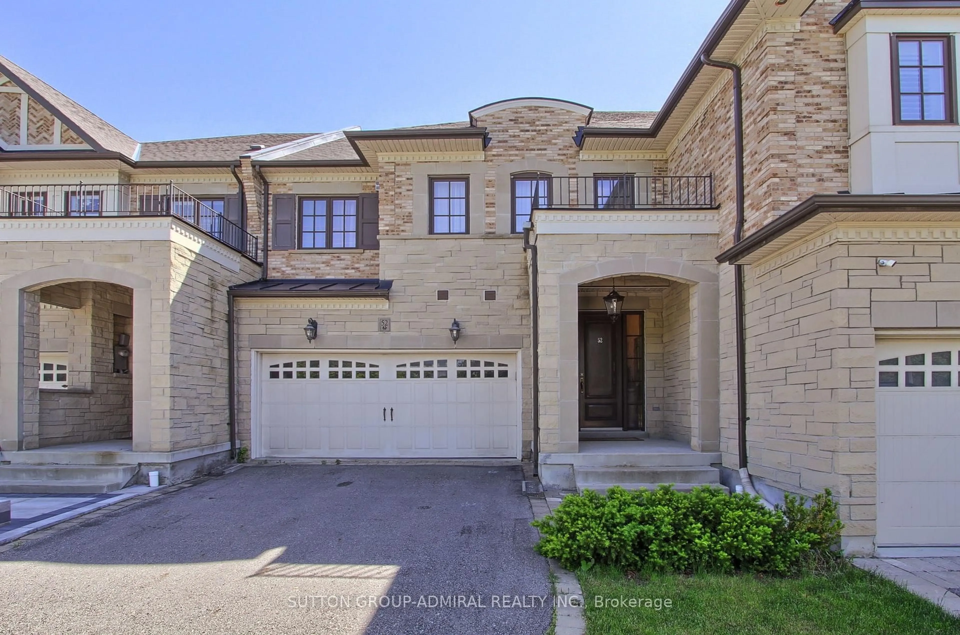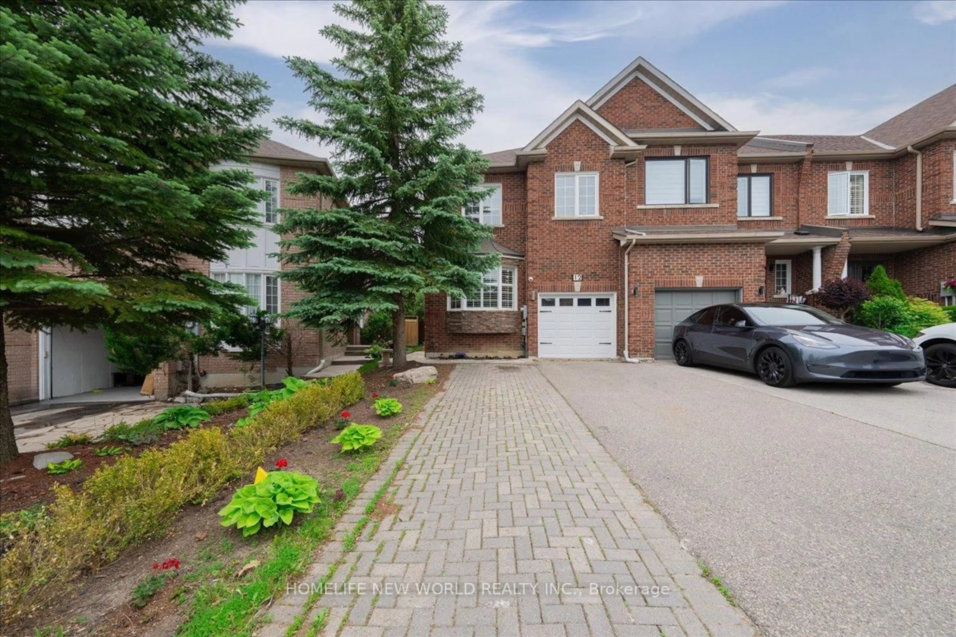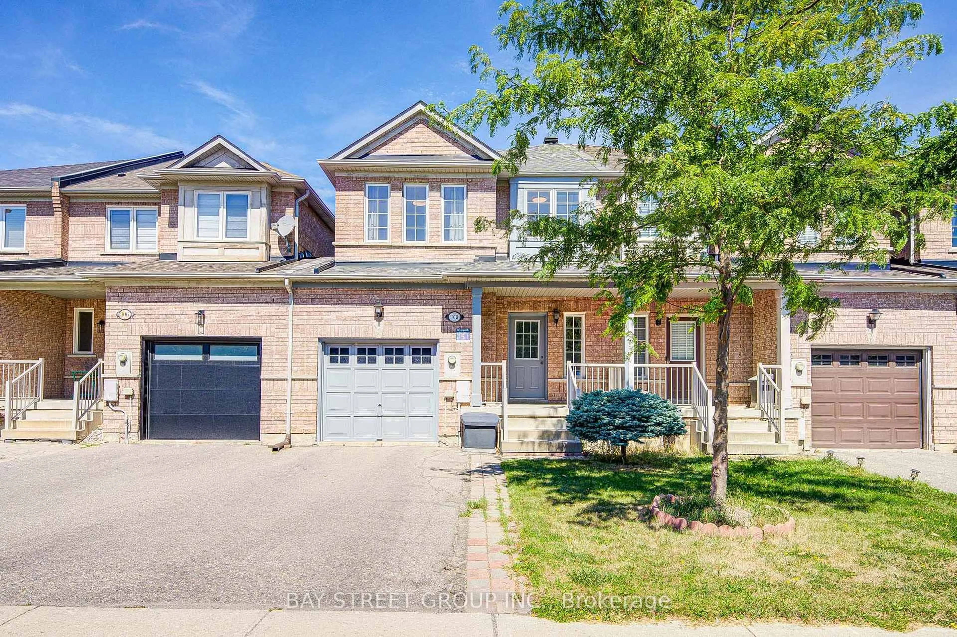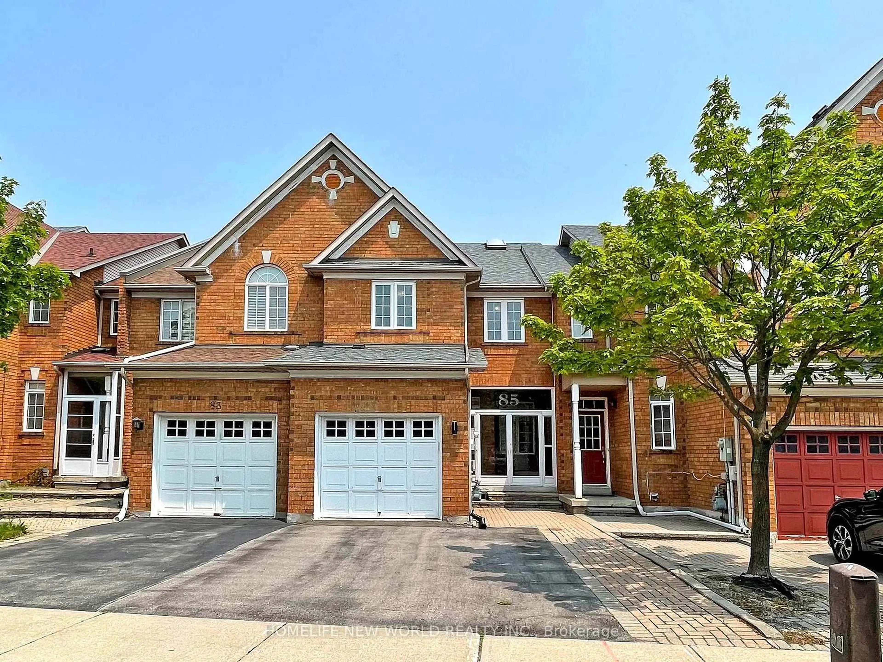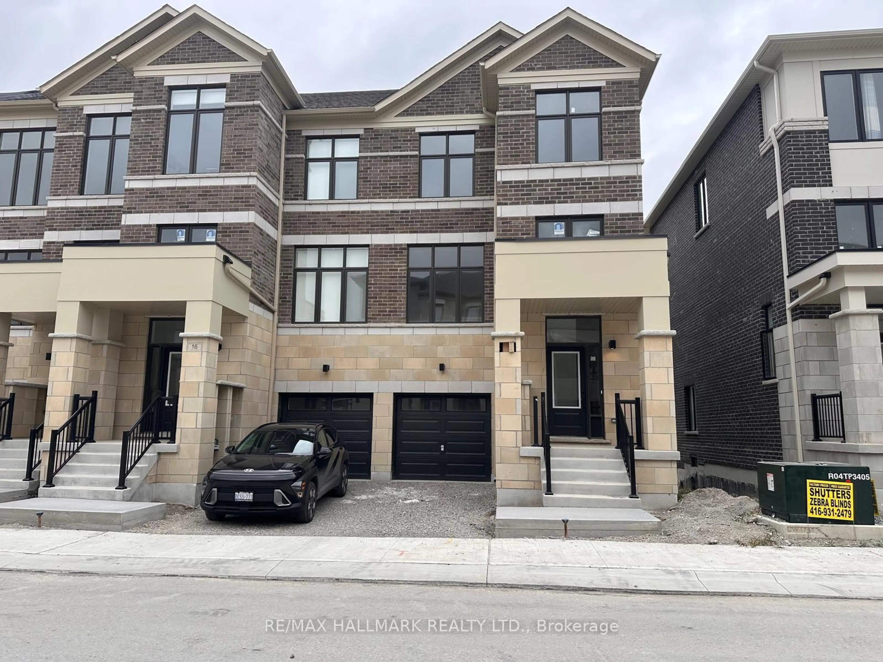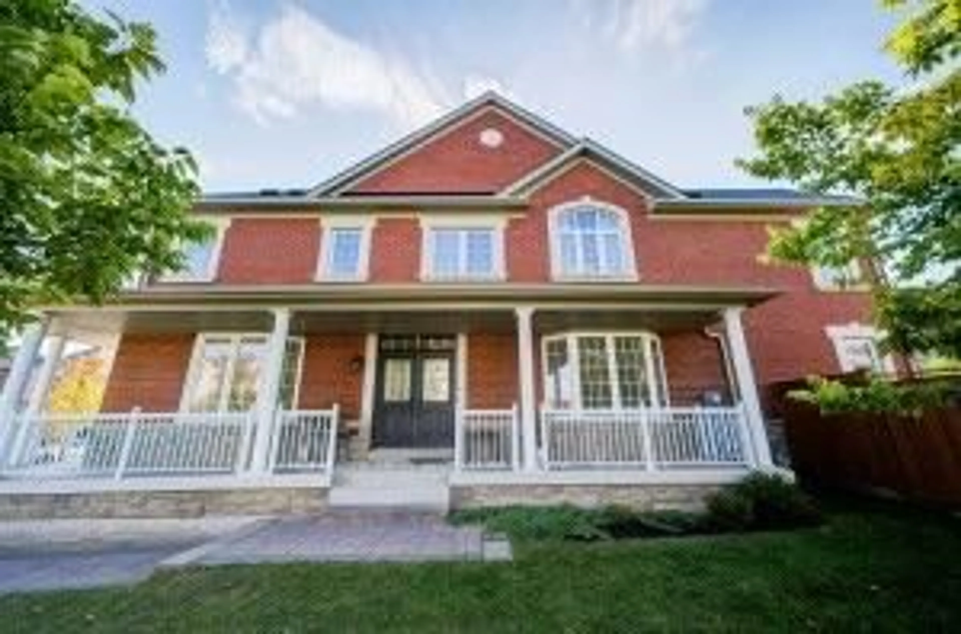Stunning Upgraded 3+1 Bedroom Home Backing On Ravine In The Highly Desirable Yonge & Gamble Location In Richmond Hill! Boasting A Range Of Impressive Features, This Property Offers A Truly Exceptional Living Experience. Impressive Stone, Stucco & Brick Exterior, Two Large Decks, Upgraded Stone Stairs. Unique Floor Plan W/3200 Sq. Ft. Of Total Living Space. Large Foyer, 9 Ft Ceilings, Crown Moldings, LED Lighting, Hardwood Flooring On The Main Floor & Master Bedroom, Oak Stairs. Modern Open Concept Kitchen Has A Centre Island, High End S/S Appliances, Backsplash & Granite Countertops. The Master Bedroom With Tray Ceiling Is Generously Sized & Includes a Well-Appointed 5-Pc Ensuite Bathroom & W/I Closet. The Remaining Two Bedrooms Offer Ample Space for Family Members or Guests. Upper Floor Laundry With B/I Cabinets. Professionally Finished Basement Features In-law Suite Potential W/3Pc Bathroom & A Bedroom, Kitchenette On The Lower Level, Rough-In For The 2nd Laundry, B/I Wardrobe W/Shelves & Glass Doors. Direct Access From Garage, B/I Surveillance System. This Immaculate Townhome Situated On A Private Enclave Surrounded By Nature, Lakes, Ravine & Parks. Convenient Location On A Quiet Cul-De-Sac, Close To Transit, HWY 404, Go Station, Restaurants, Banks, Shopping & Top-Ranked Schools.
Inclusions: S/S Fridge, Stove, Microwave, Dishwasher, Washer & Dryer, Cooktop In Basement Kitchen, Freezer In Mud Room, All Electrical Light Fixtures, All Window Coverings, Awning On The Upper Deck, Gas Barbeque Line. Central Vacuum. Way Too Many Upgrades To List In One Place, You Have To Come And See The Amount Of Living Space This Home Has. One Of The Largest In The Complex, Just Pack Your Bags And Move In.
