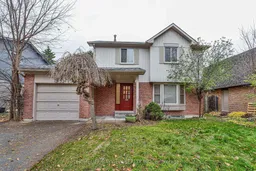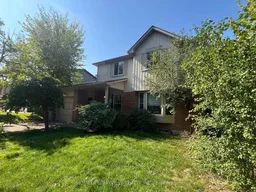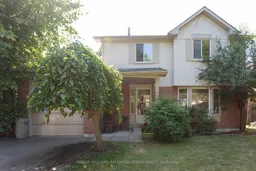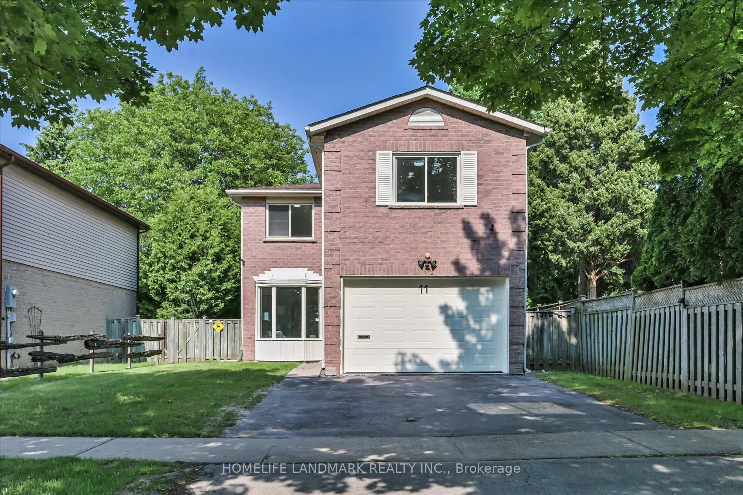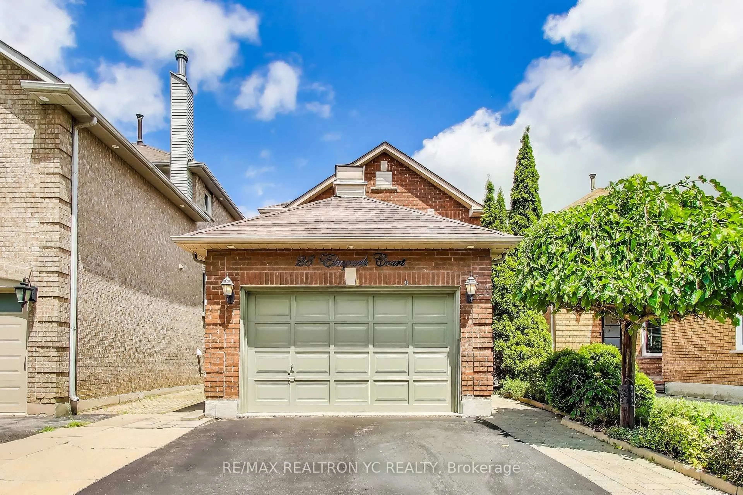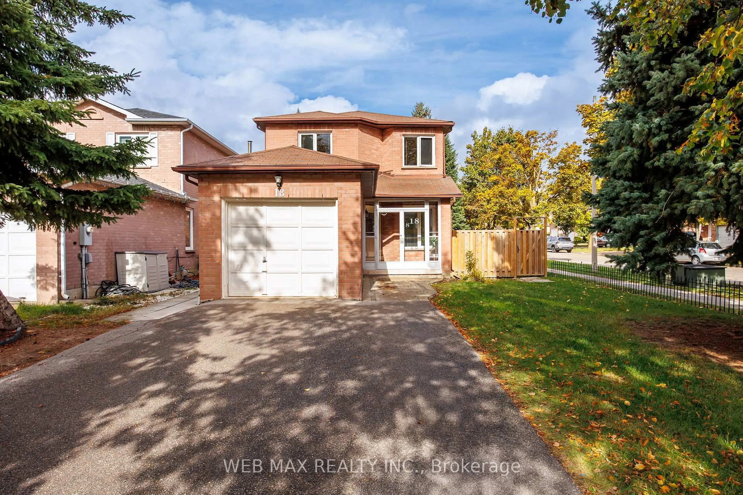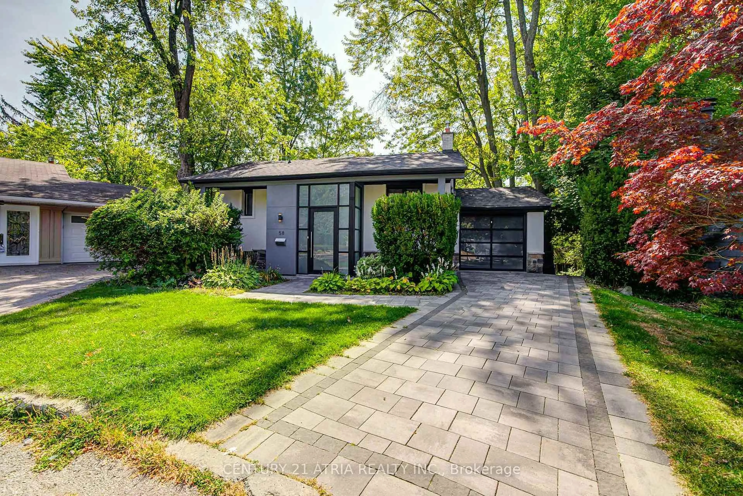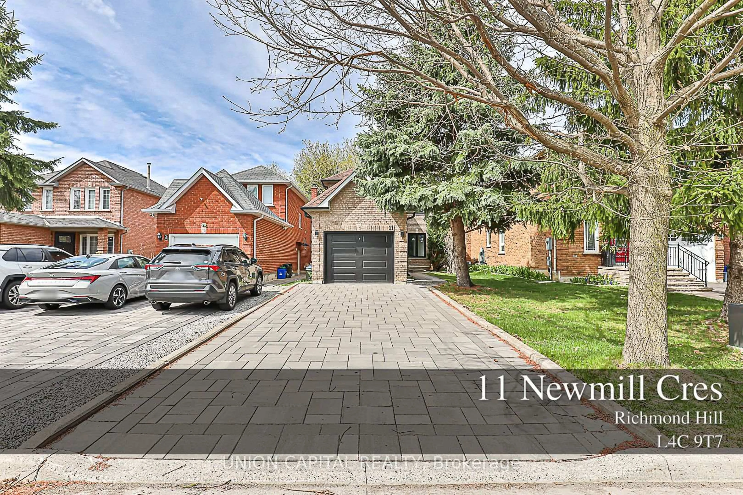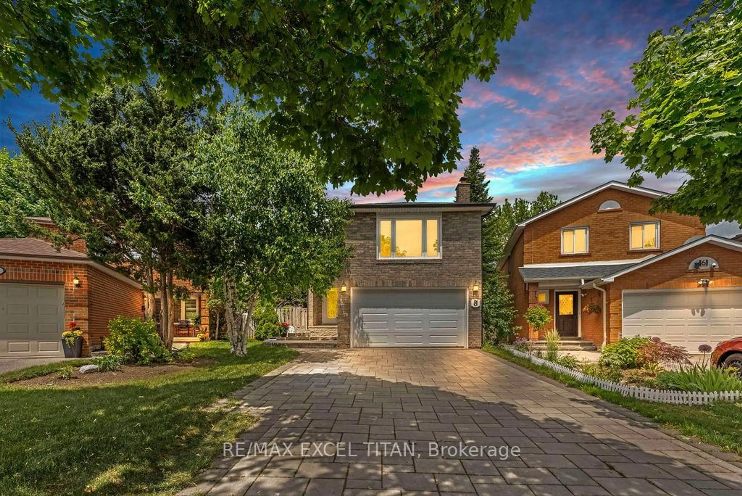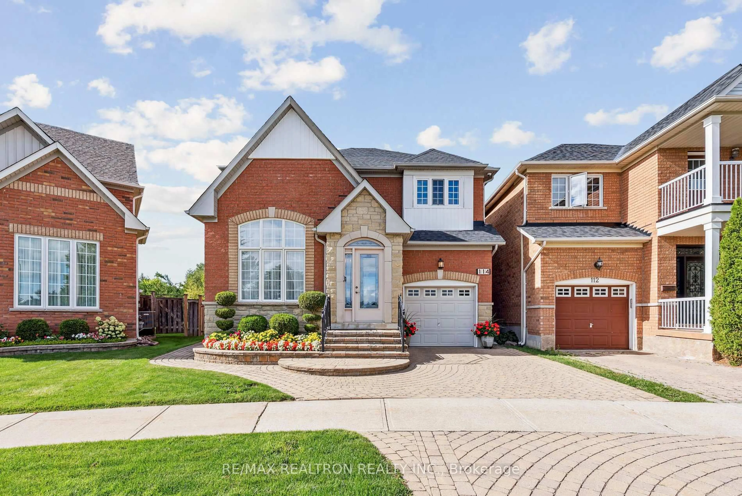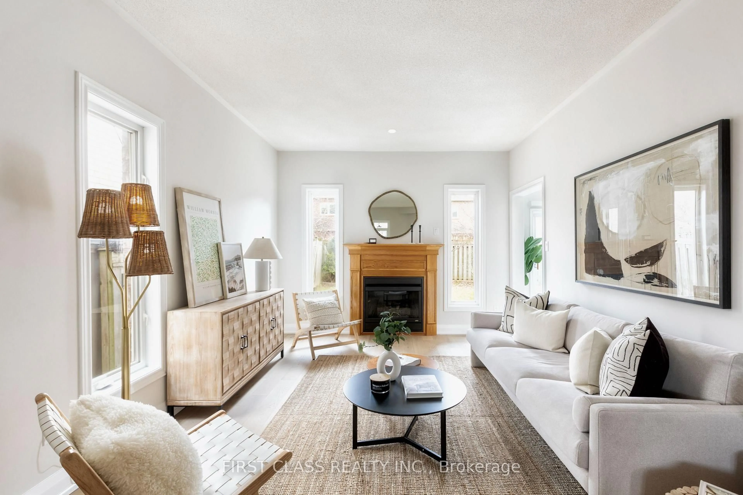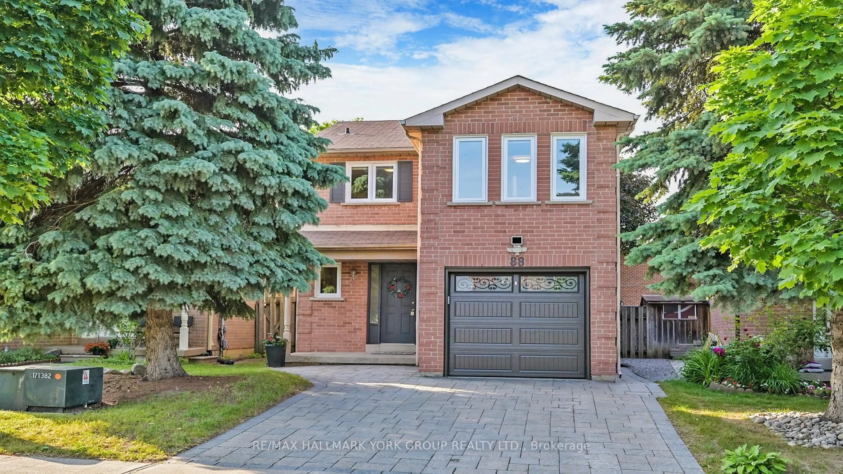Opportunity knocks! Own your own 4-bedroom fully detached home on a huge 54' x 124' lot in a prime south Richmond Hill neighbourhood. With over 2300 sq ft of finished living space, this one-owner home awaits its next family or investor with vision to create its second life. The location is unbeatable - just a short walk to Yonge St. and malls, shopping, groceries, and dining. For family fun, there are two playgrounds on Penwick, and a huge sports and recreation facility with splash pad across the street. Nature lovers will appreciate the chance to walk the extensive trails through forests and along tributaries of the Don River. Walk to the excellent public and Catholic elementary and secondary schools, including high-ranking Alexander Mackenzie with Arts and IB programs. An easy commute to Hwy 407, 404, Langstaff GO Station and transit hub. This diamond in the rough offers all the amenities and space needed to create your own sparkling showcase home.
Inclusions: Fridge, washer, dryer; Existing window coverings; Existing light fixtures.
