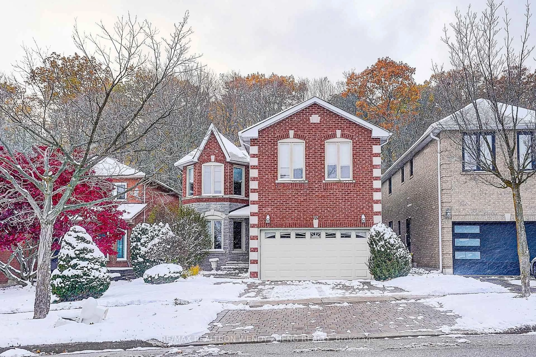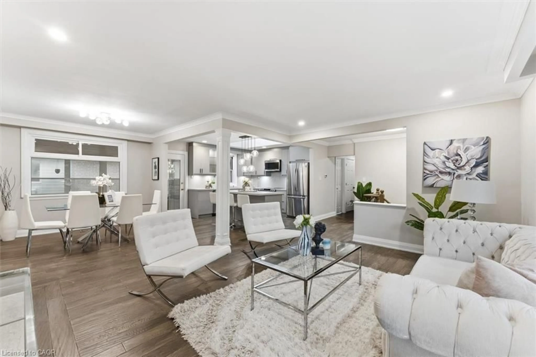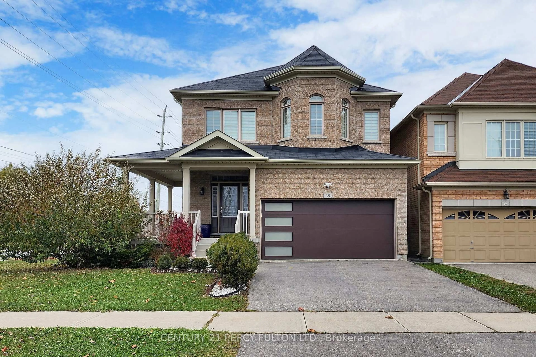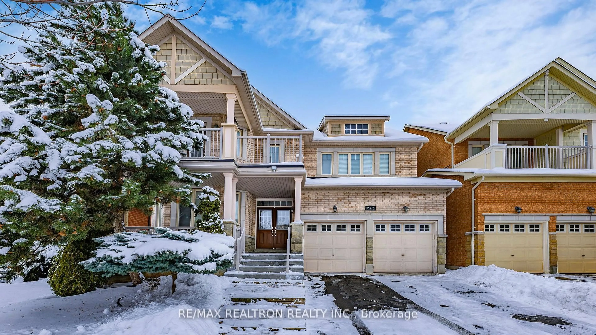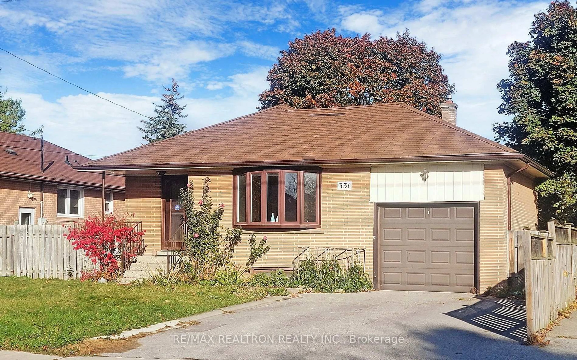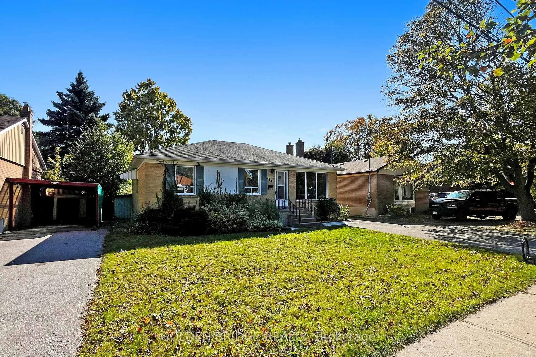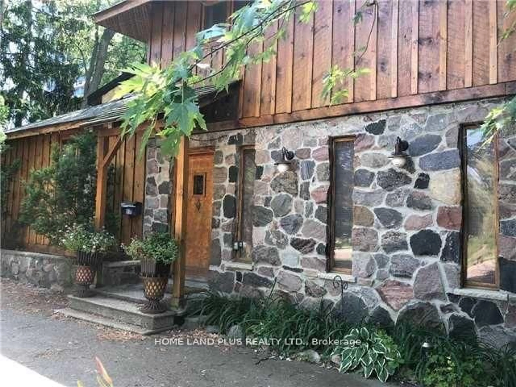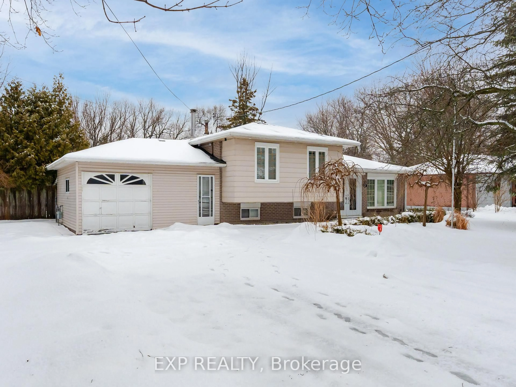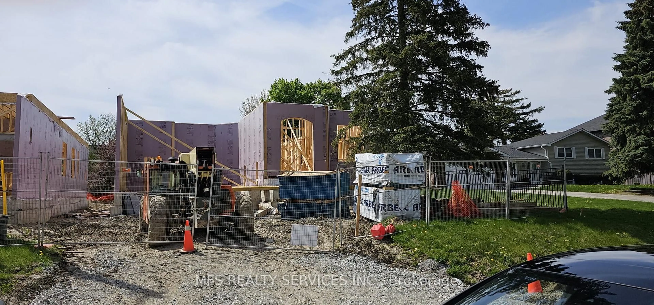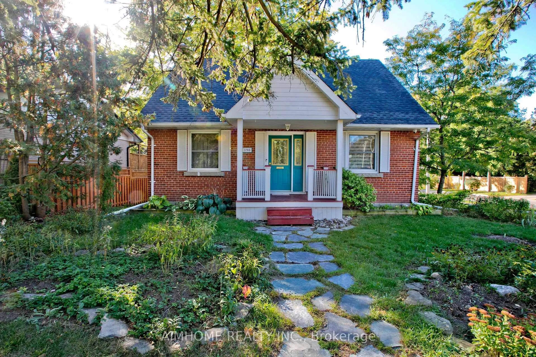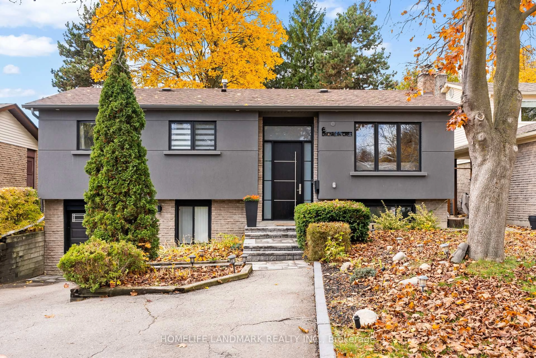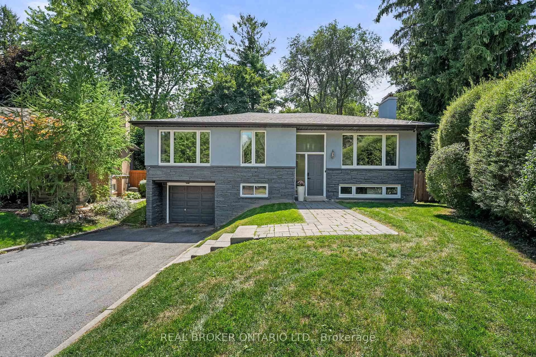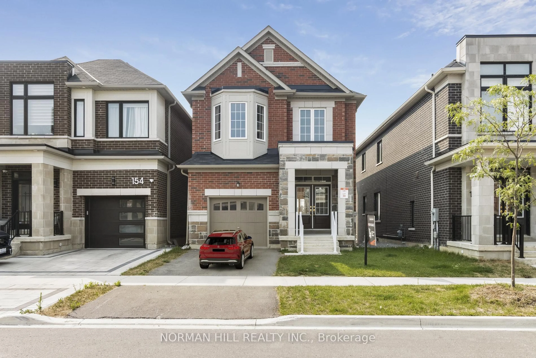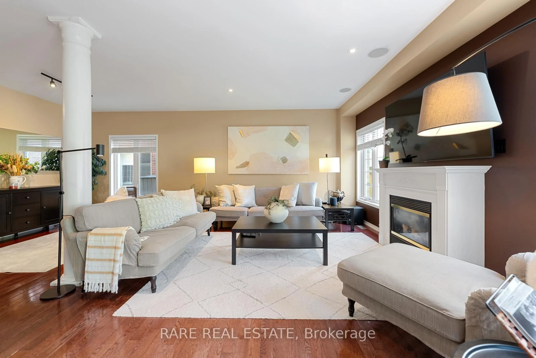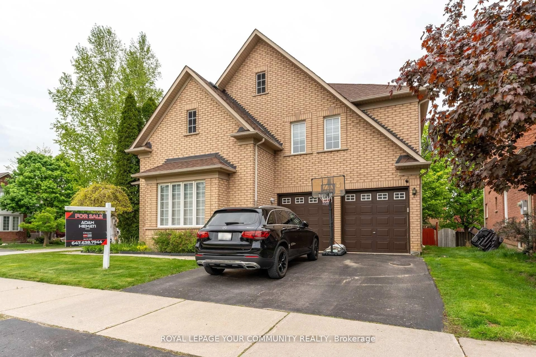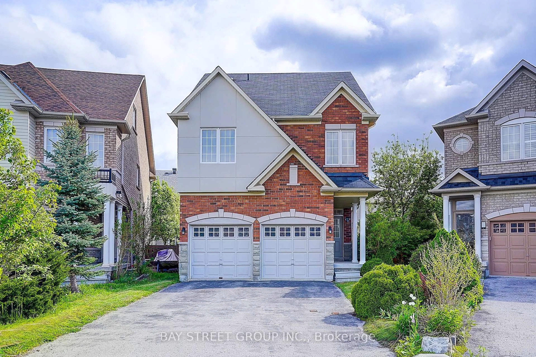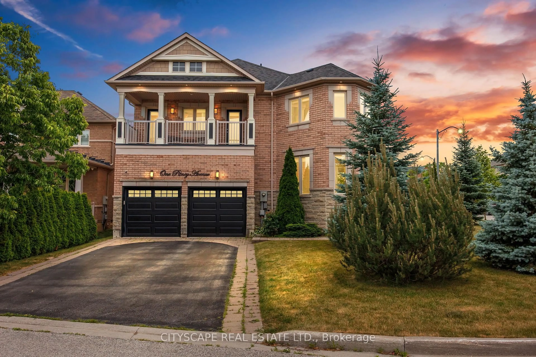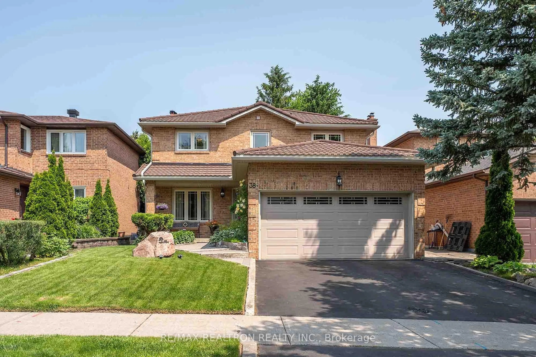Prime location- Bayview & Hwy 7. Great Corner Lot. Detached bright, sun-filled 3-bedroom home (previously 4 bedroom, converted to 3). Enclosed front porch. Separate Entrance to Lower level in-law apartment. Excellent layout, Bright & Sunny Home. This is a great family home in a very desirable location, close to all amenities, walking distance to buses, restaurants and parks. Main floor contains modern, spacious eat-in kitchen with walkout to deck. Family room with Fireplace. Main Floor powder room and laundry room with access to garage. Second floor with Large Master Bedroom with 5-pc ensuite. Spacious basement In-law apartment with Separate Entrance. Lower unit with high ceiling contains 1 bedroom, office, large kitchen with Insuite washer & dryer, dining and living room. All included: gas furnace, central a/c, 2 sets washer & dryer, all kitchen appliances (main floor and basement) garage door opener, water softener, all elfs, all blinds.
Inclusions: Included: gas furnace, central air, all kitchen appliances on main floor (fridge, stove,levels), water softener, garage opener, all elfs, all blinds.d/w), appliance on lower level (fridge, stove), 2 sets of washer & dryer (main floor & lower level), water softener, garage opener, all elfs, all window coverings.
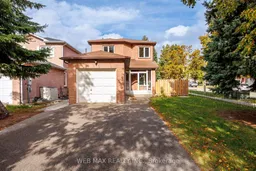 45
45

