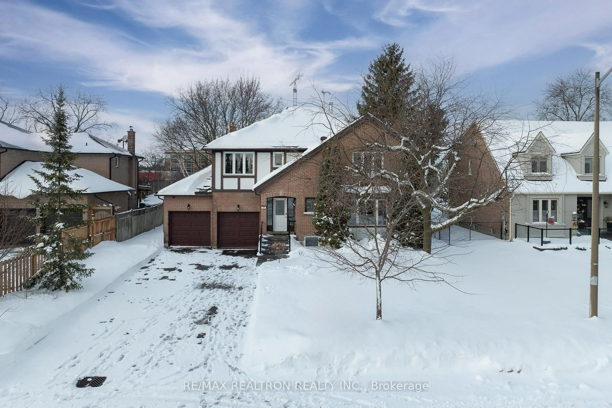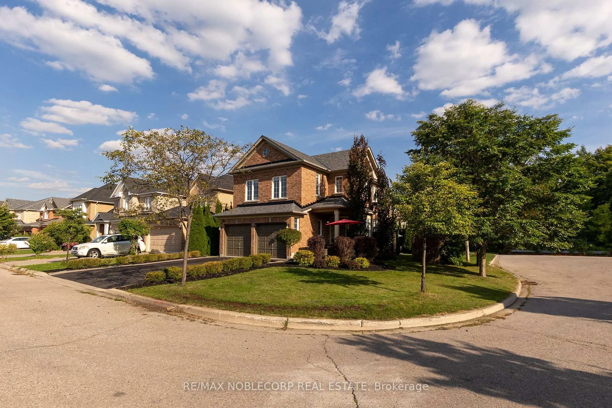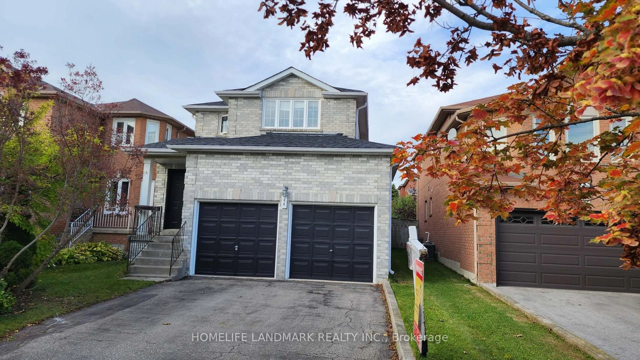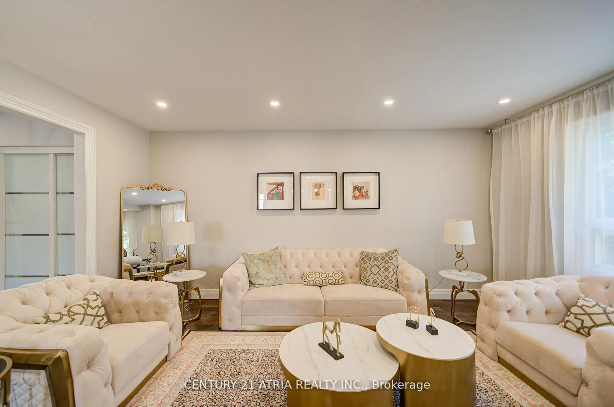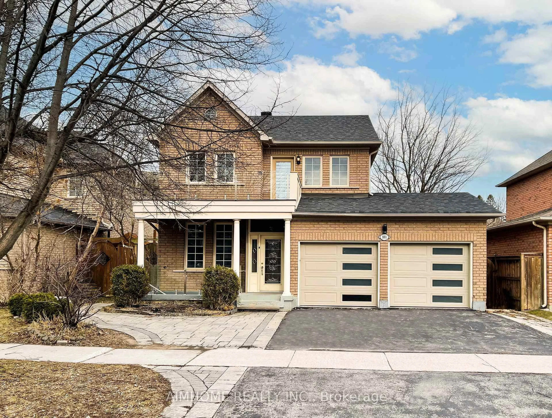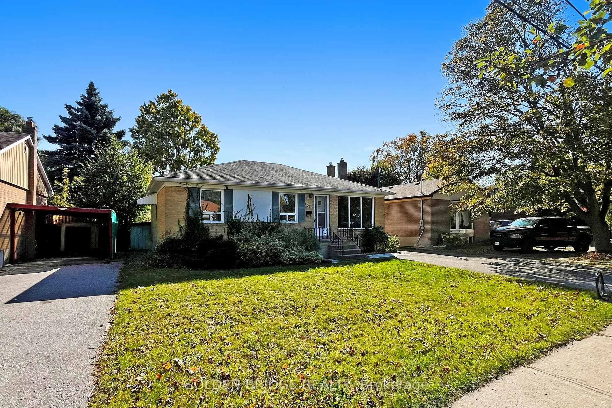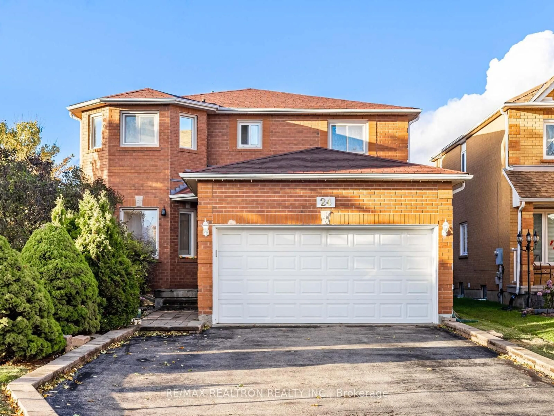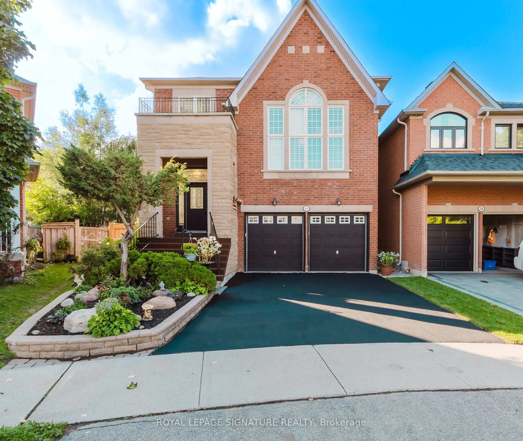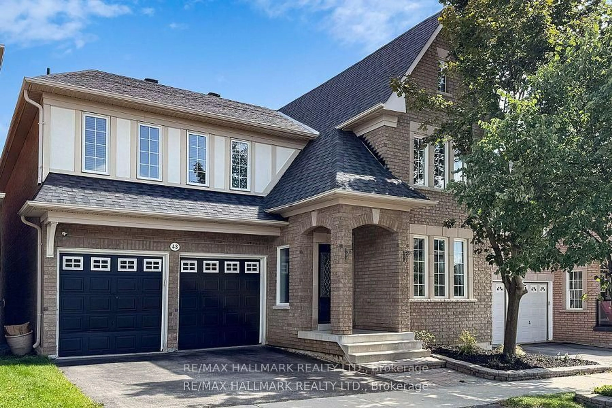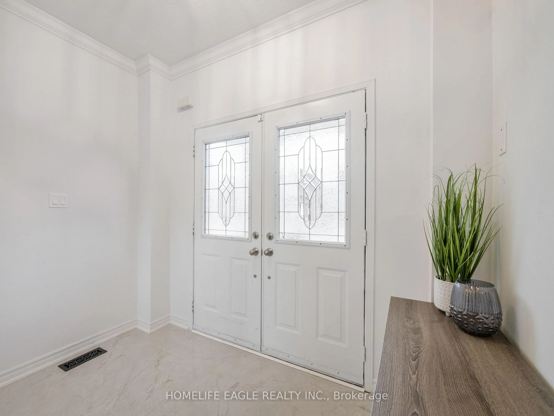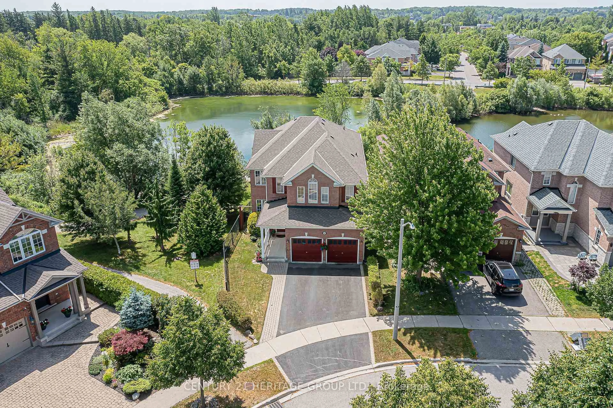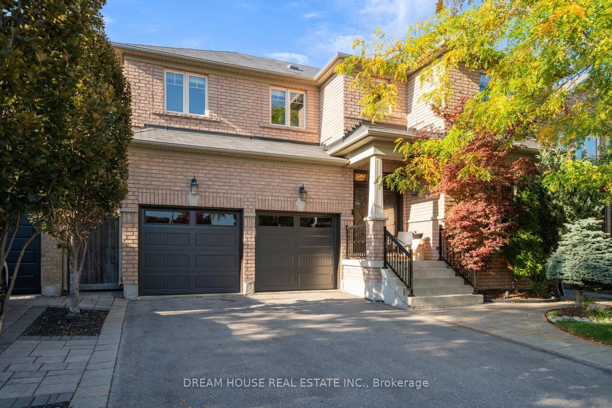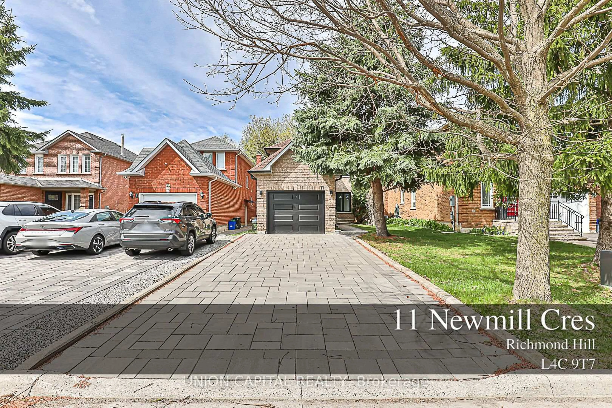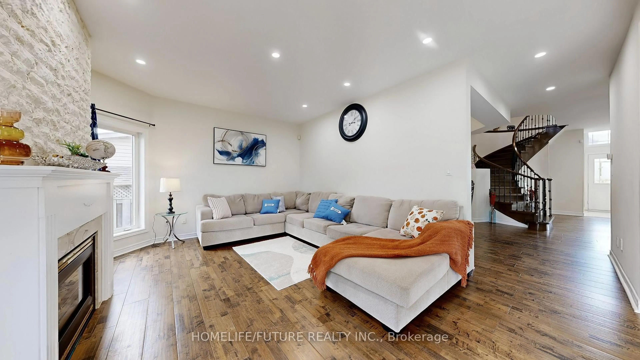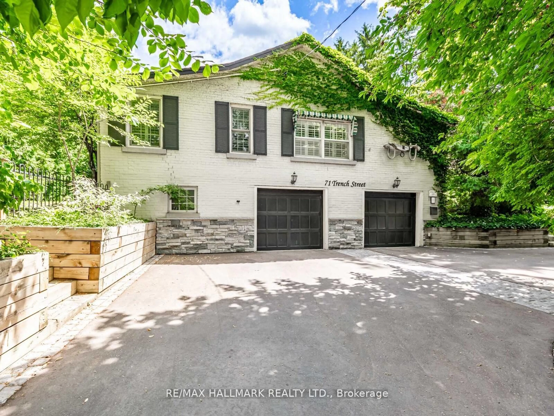Beautiful detached home nestled in a quiet cul-de-sac in sought-after Richmond Hill. This renovated and well maintained property is perfect for a young family looking for space, comfort, and top-rated schools. The pristine kitchen features a centre island, quartz countertops, ample amount of storage, stainless steel appliances, built-in cooktop. Modern potlights and laminate flooring throughout - carpet free. Step outside to a stunning deck with a pergola (2020), ideal for entertaining or relaxing. The finished basement includes a bar area, offering additional space for family gatherings or leisure. Upgraded laminate flooring on the main and basement levels (2020), separate laundry room, and outside programmable potlights add to the homes functionality and charm. Walking distance to public transit and zoned for Prestigious Richmond Hill High School and Corpus Christi Catholic Elementary School, making this the perfect location for growing families. Surrounded by everything you need: Multiple large grocery stores, numerous restaurants and cafes, variety of retail shops, luscious parks, short drive to Hillcrest Mall, Hwy 404, Richmond Hill GO Station.
Inclusions: Furnace (2020), AC (2020), water softener (owned), sink water filter, stainless steel appliances (cooktop, fridge, microwave, oven, dishwasher), all existing window coverings including California shutters, all existing light fixtures, shed in backyard.
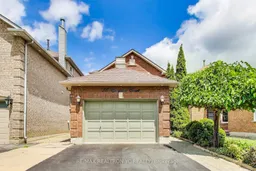 36
36

