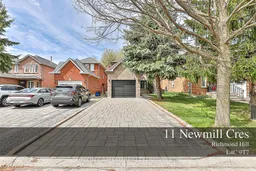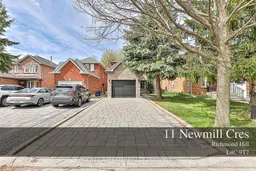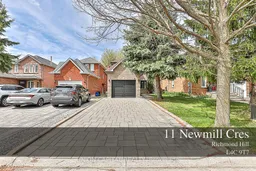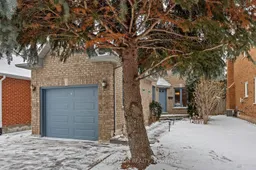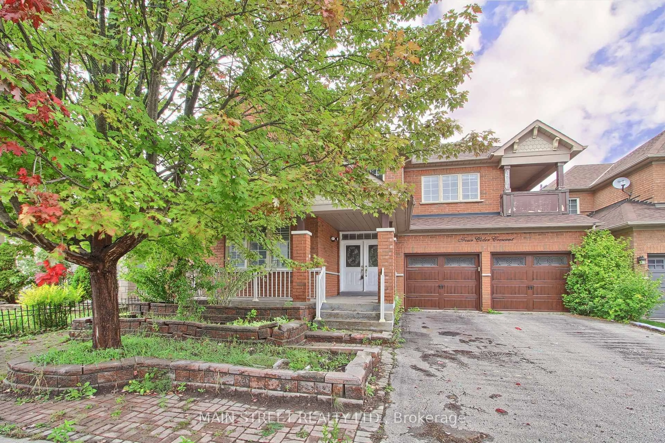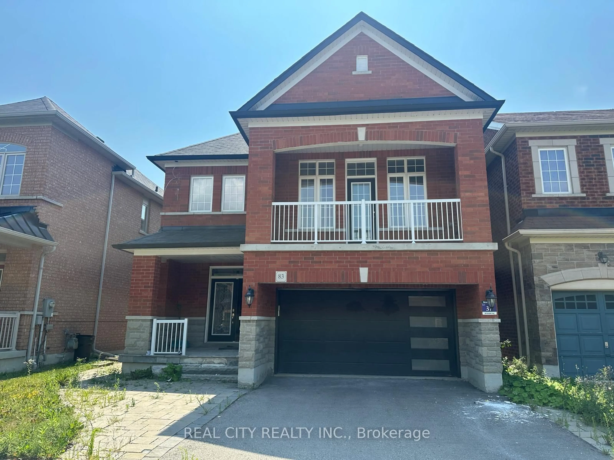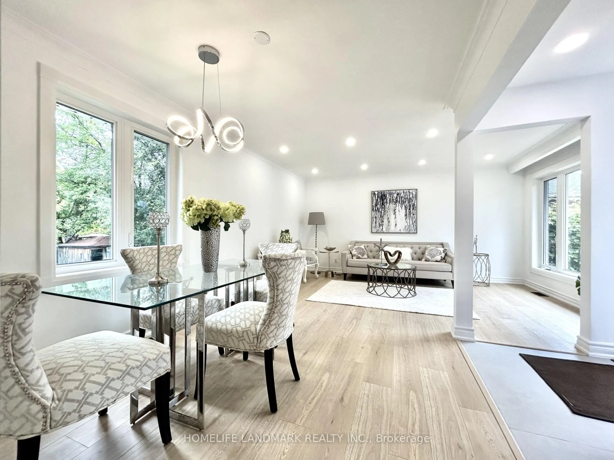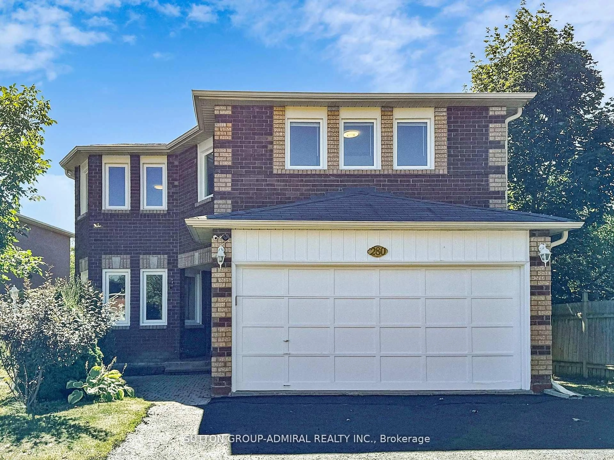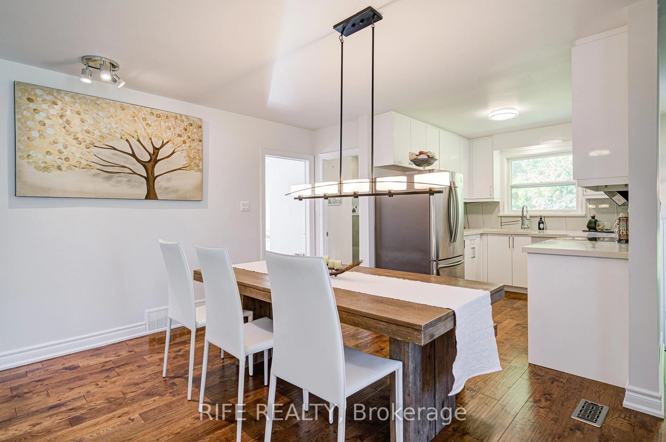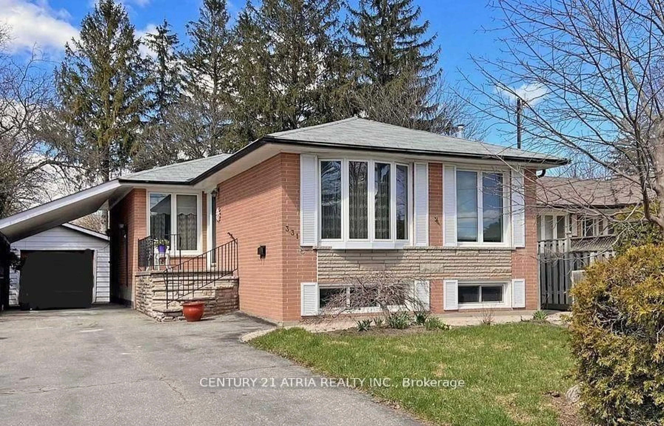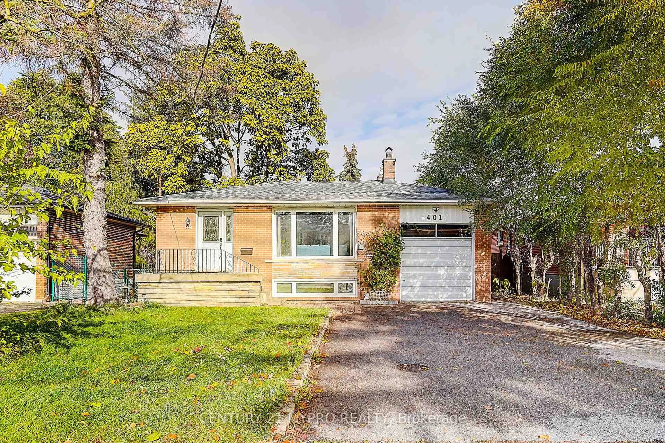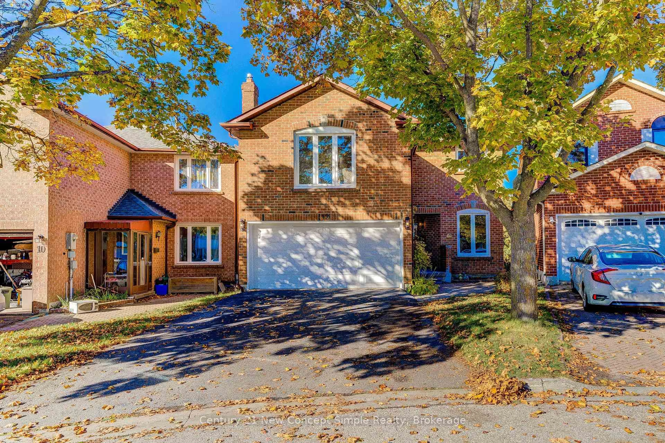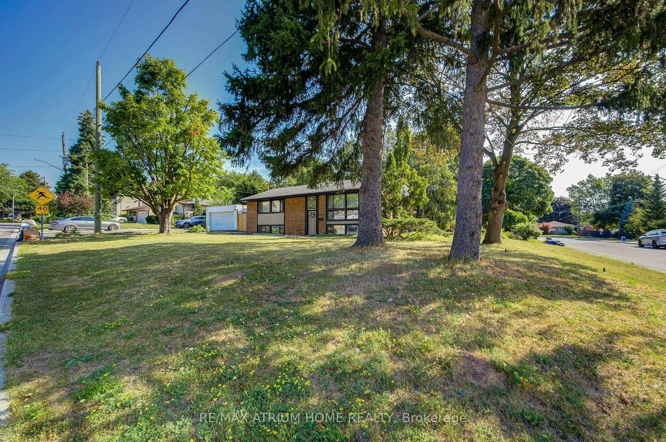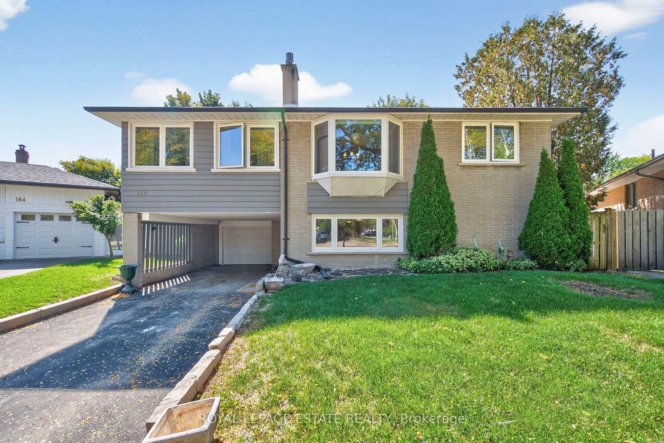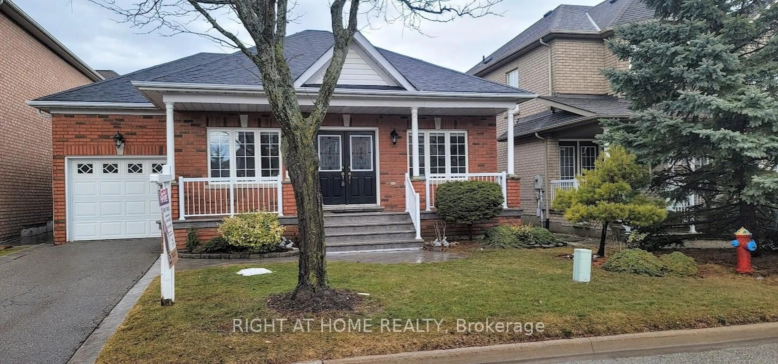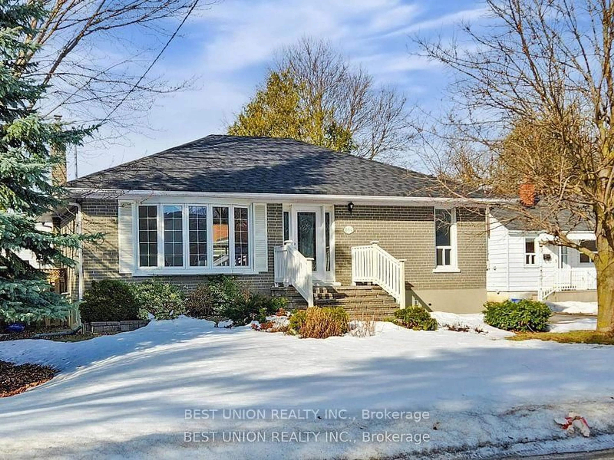This beautifully renovated home offers modern comfort and style with thoughtful upgrades throughout. Featuring three spacious bedrooms, the house boasts a brand-new kitchen outfitted with sleek stainless steel appliances, perfect for any culinary enthusiast. The inviting family room is enhanced by a cozy fireplace set against a striking quartz wall panel, complemented by engineered hardwood flooring and pot lights that add warmth and elegance throughout the main living areas. A fully finished basement with a separate entrance serves as an ideal in-law suite, complete with a large bedroom, a 3-piece bathroom, a private kitchen, and a convenient laundry set. Additional updates include brand-new windows, upgraded insulation for energy efficiency, and fresh paint on the deck, making this home move-in ready and perfect for extended family living or rental income potential. Seller and listing agents do not retrofit the warranty of the basement and house measurements.
Inclusions: New Stove, Dishwasher, Range hood, Fridge, Washer & Dryer at main floor; Stove, Fridge, Washer & Dryer, and new Range hood at basement; All Elfs.
