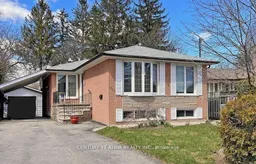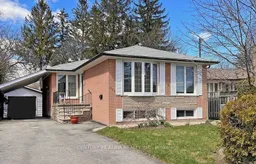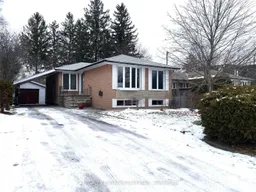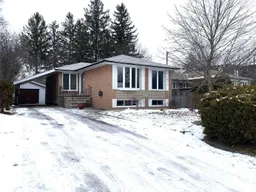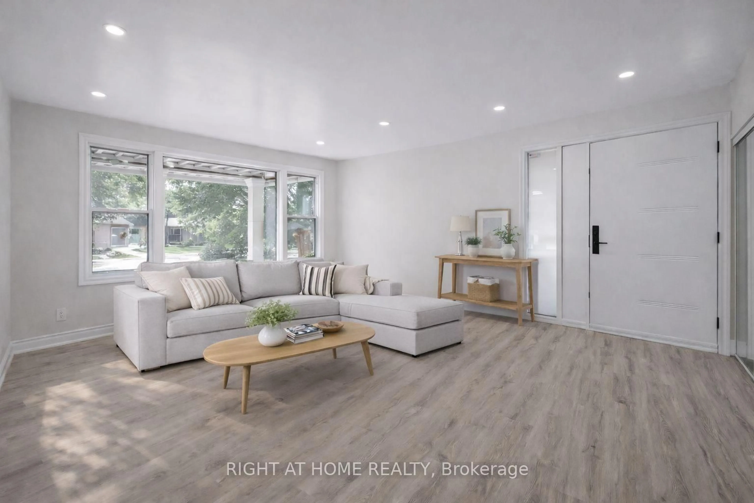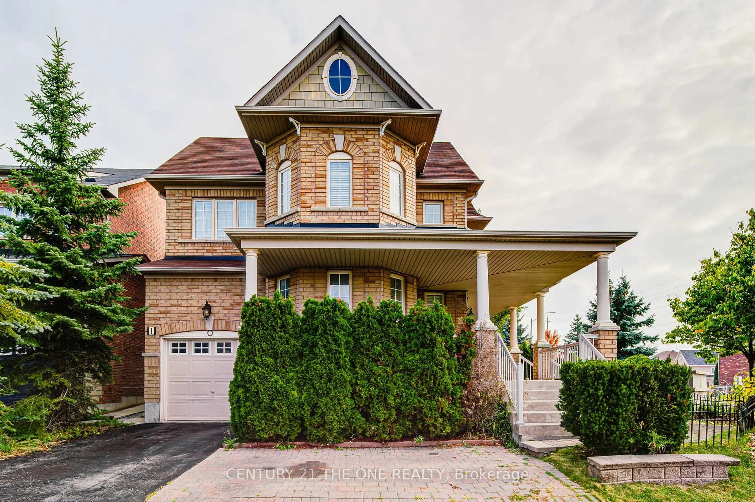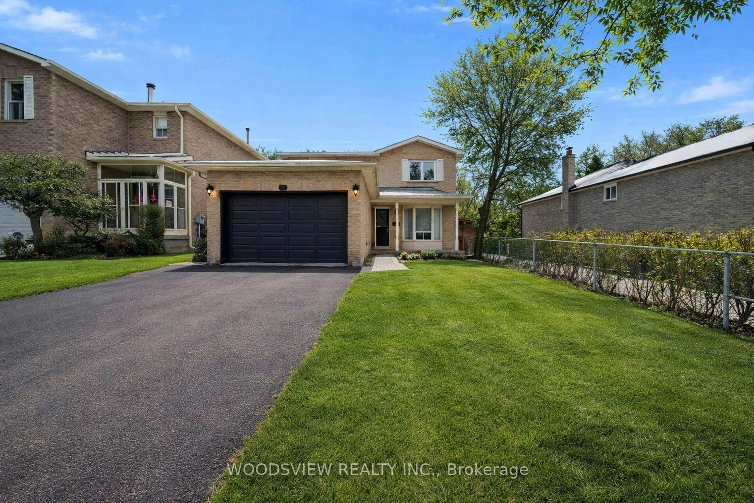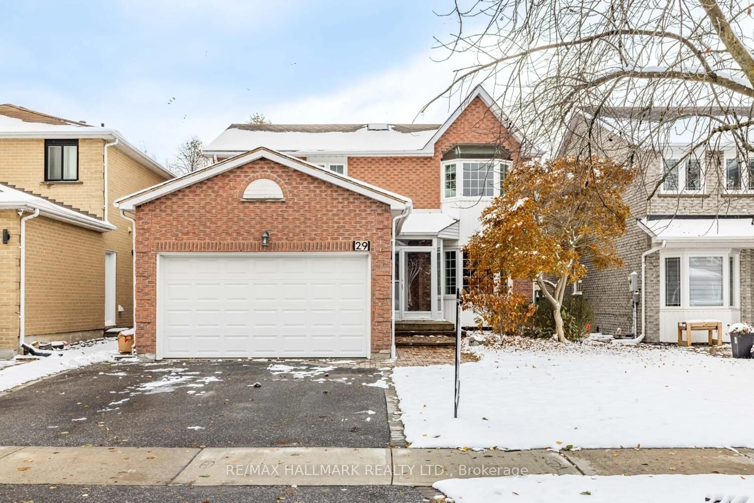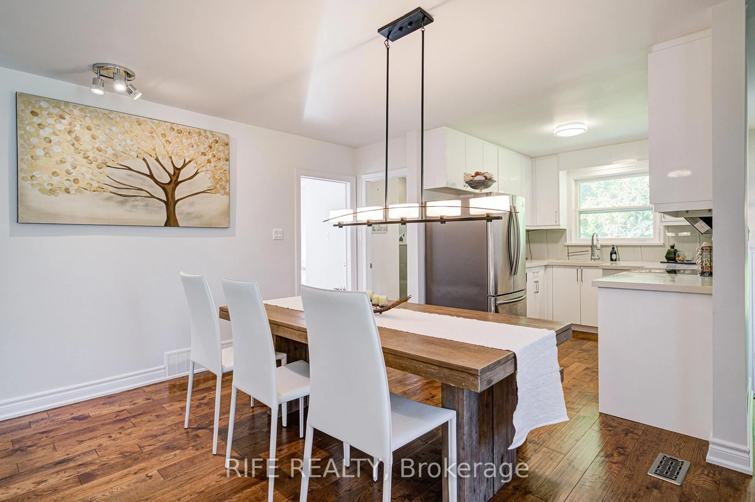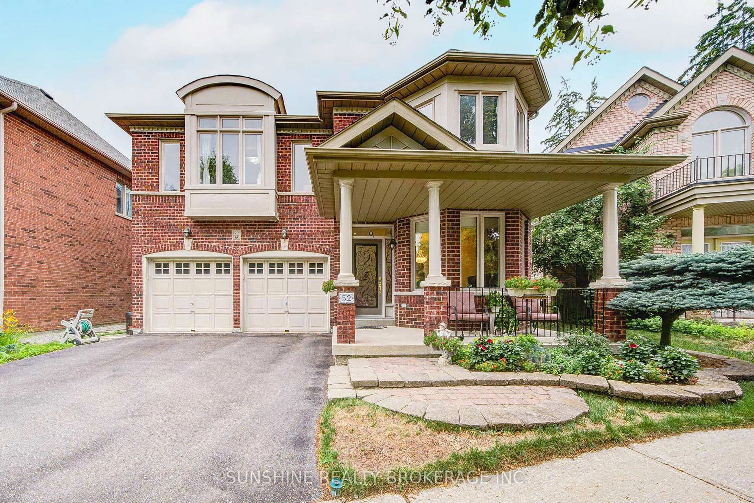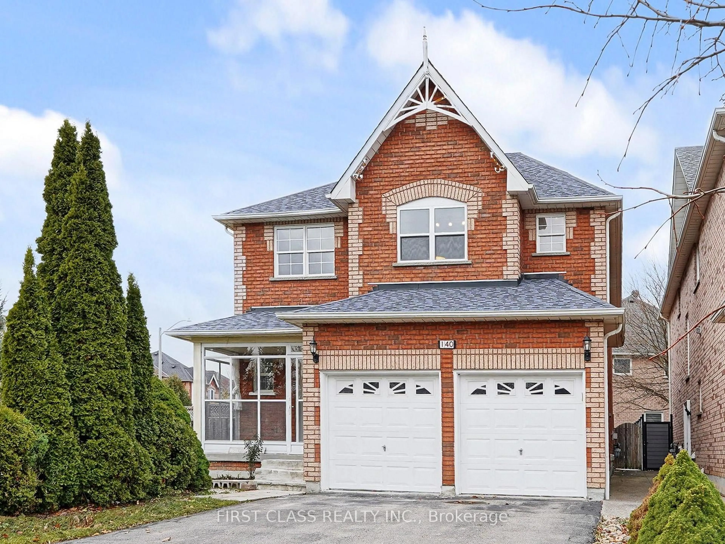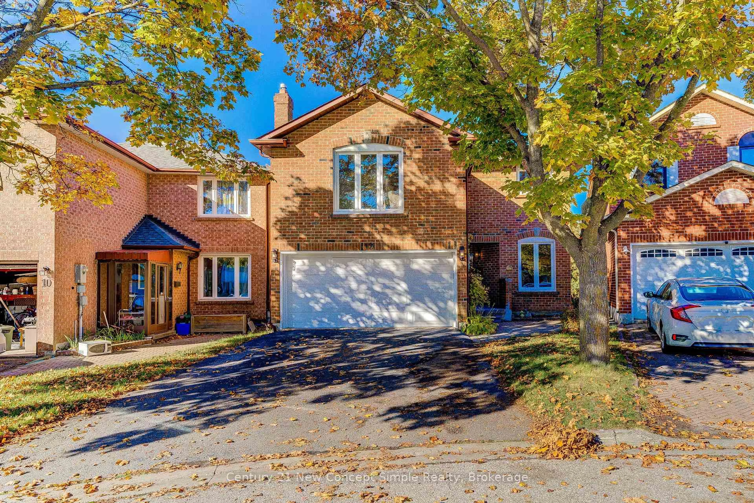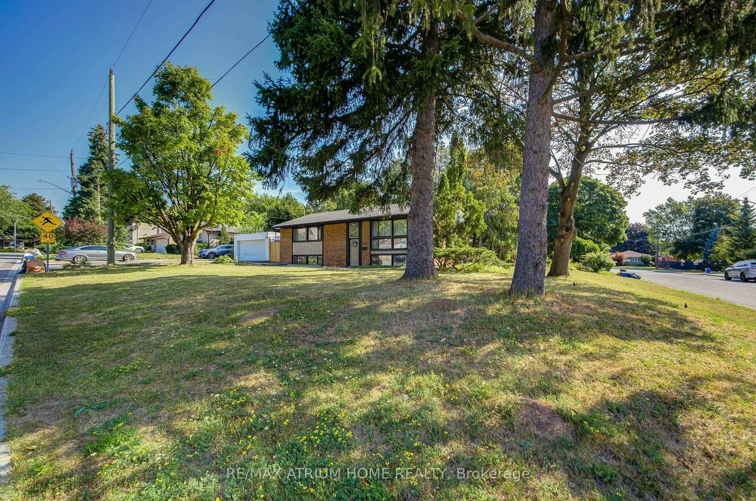Welcome to this beautifully maintained bungalow situated in one of Richmond Hill's most desirable neighbourhoods. This home offers upgrades and exceptional value for families, investors, or downsizers seeking a turnkey property in a top-tier location. Featuring $$$ in upgrades Newly: Furnace, A/C & Vinyl Fl, Upgraded Attic Insulation. The renovated kitchen boasts a granite countertop, newly s/s dishwasher, range hood, ceramic flooring, and stainless-steel appliances. Enjoy the bright sunroom with heated floors and skylight, perfect for year-round relaxation. The cozy basement recreation room offers a fireplace, ideal for family gatherings. The home also features an oversized driveway and a private backyard with mature trees, providing excellent privacy. Located in a highly sought-after family-friendly area, this home is close to top-ranking Bayview SS, restaurants, supermarkets, parks, public transit, and GO Transit. This move-in-ready bungalow seamlessly blends modern upgrades with timeless charm - a rare find in such a sought-after neighbourhood
Inclusions: Existing: S/S Fridge, Stove, Washer & Dryer, Newly Dishwasher & Rangehood (2022), Newly Furnace & A/C (20220, Upgraded Attic Insulation (2022), Main Floor Newly Vinyl Fl (2022), All Existing Light Fixtures & Window Coverings. The Sauna in Basement, Fireplace in Basement and the Detached Garage are an as-is, where-is basis
