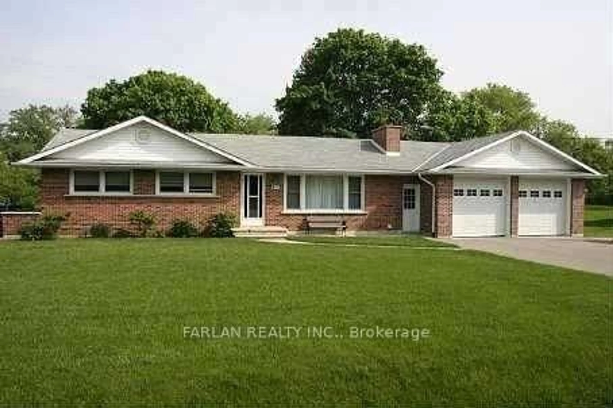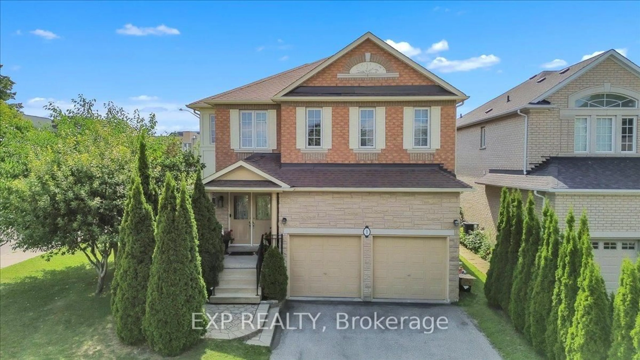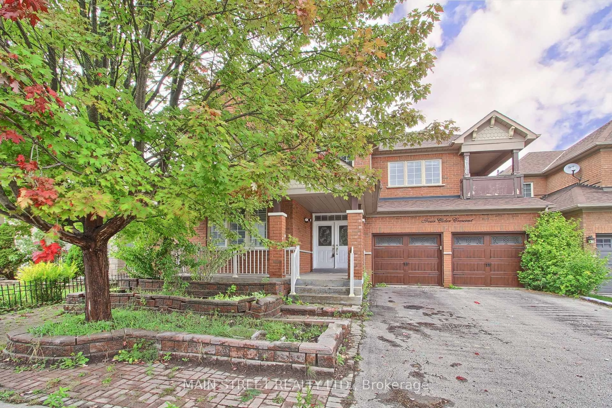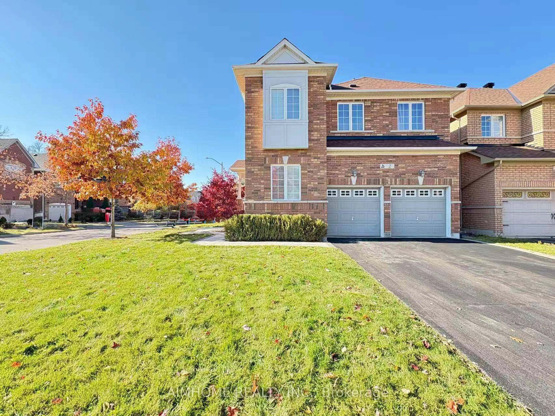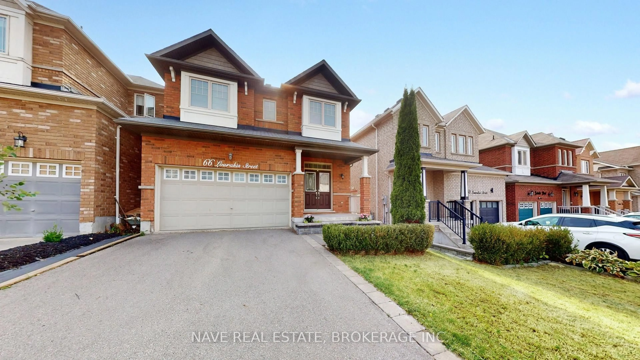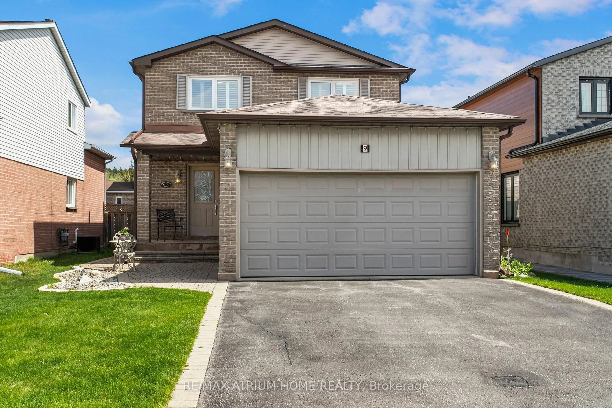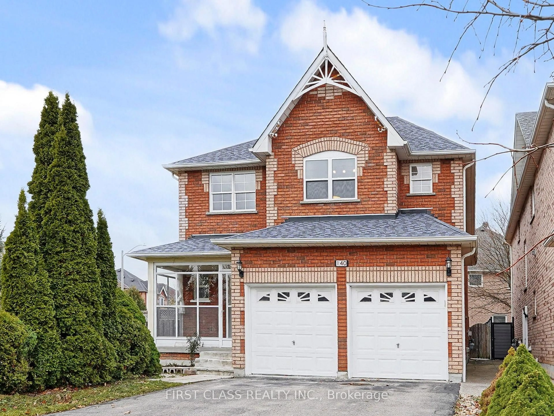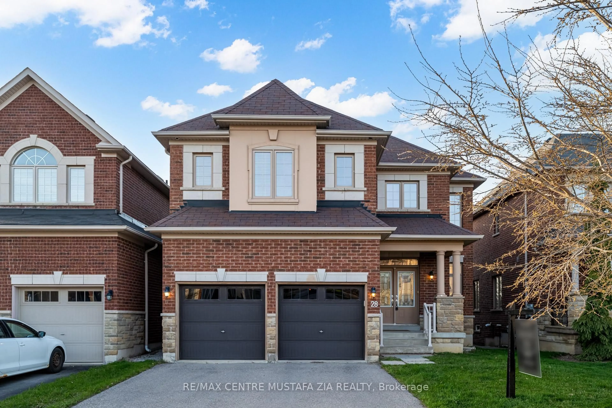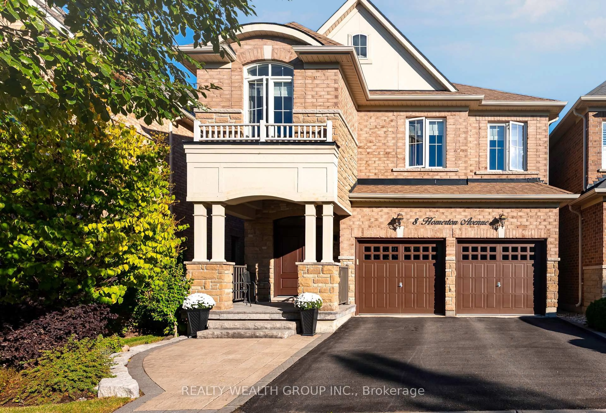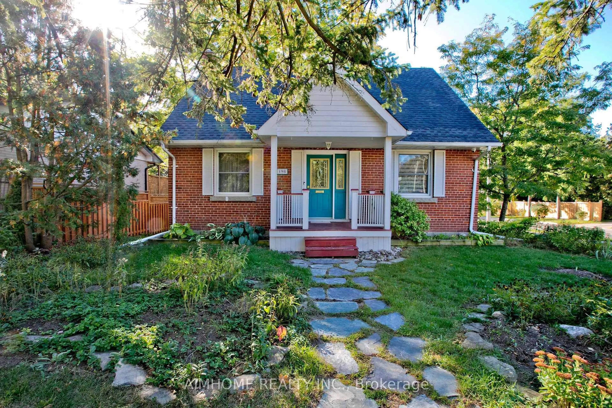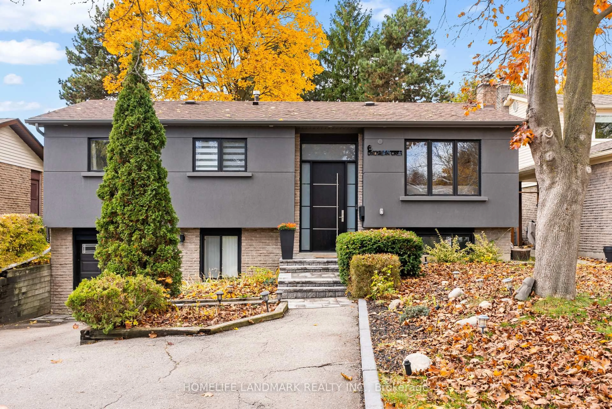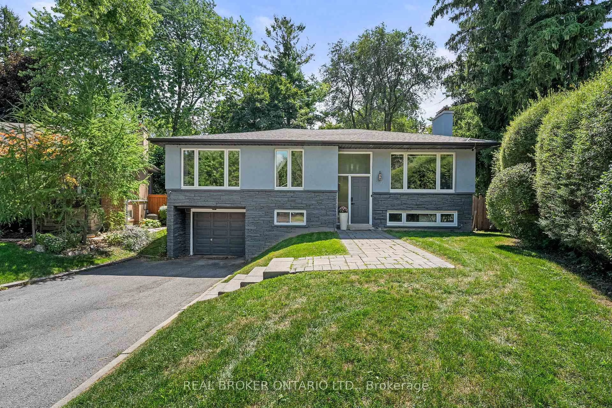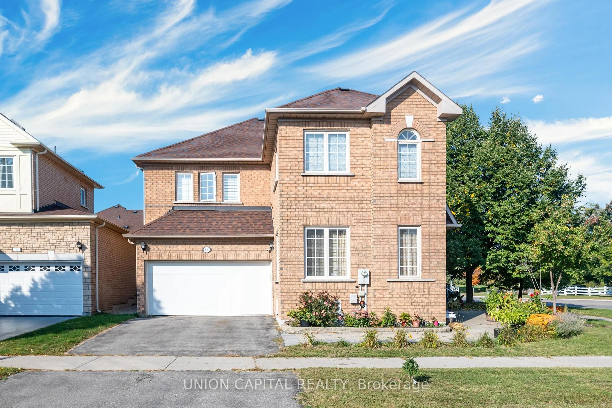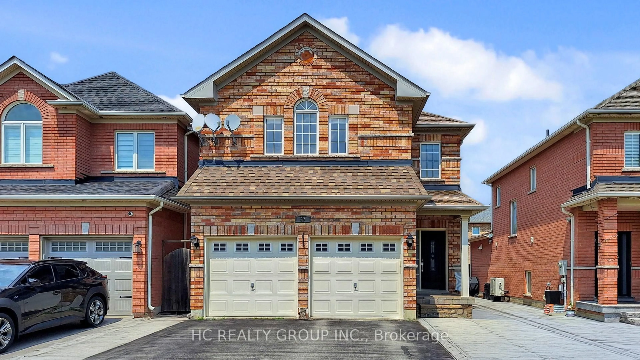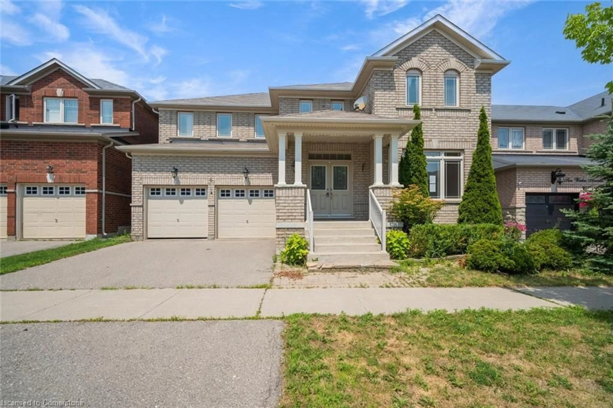Welcome to 114 Barnwood. This beautifully maintained 4-Bedroom home is nestled on a premium pie-shaped lot in a private court location within one of Richmond Hill's most desirable neighbourhoods. Backing onto the Oak Ridges conservation reserve, this property offers privacy with year-round stunning views of the nature that surrounds it. Inside the layout is spacious and functional. The bright kitchen includes a breakfast area and walkout to an interlock patio. The backyard is equipped with a newer natural gas BBQ, perfect for entertaining friends and family. The kitchen is open to a wonderful family room space featuring a gas fireplace and hardwood floors. The main floor laundry room provides direct access to the garage, adding convenience to everyday life. The main floor offers a separate living room, a dining room area with vaulted ceilings, hardwood floors and large windows that allow an abundance of natural light. The finished basement adds versatility with a second kitchen, an open recreation room with a Murphy bed, 3-piece bath, and ample storage. An ideal spot for extended family and guests. This home is ideally located within minutes of Gormley and Bloomington GO Stations, quick access to the 404, close to top-rated schools, Lake Wilcox park, trails, boardwalk, splash pad, and activities. The nearby Oak Ridges Community Centre offers a pool, gym, and programs for all ages. Don't miss this opportunity to enjoy the perfect balance of everyday convenience while being surrounded by nature.
Inclusions: Fridges (upper and lower sold "as is" condition), stoves (upper and lower sold "as is" condition), kitchen dishwasher(2022), basement dishwasher (sold "as is" condition), Washer(2022), dryer (sold "as is" condition), Furnace(2024), AC(2024), Roof Shingles(2019), bedroom windows(2015), Kitchen window(2015), Kitchen sliding glass doors(2015), sprinkler system, natural gas BBQ, gas BBQ hookup, 4 security cameras, doorbell camera/intercom system, window coverings and light fixtures.
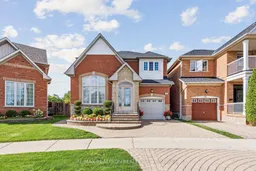 47
47

