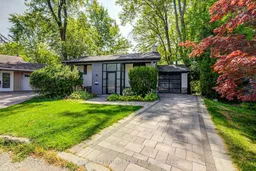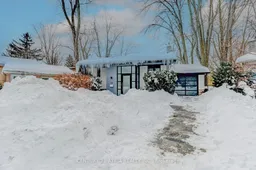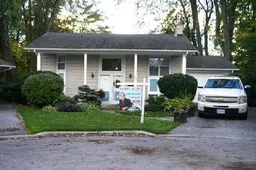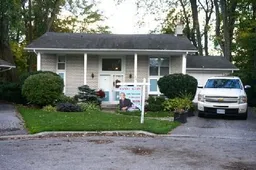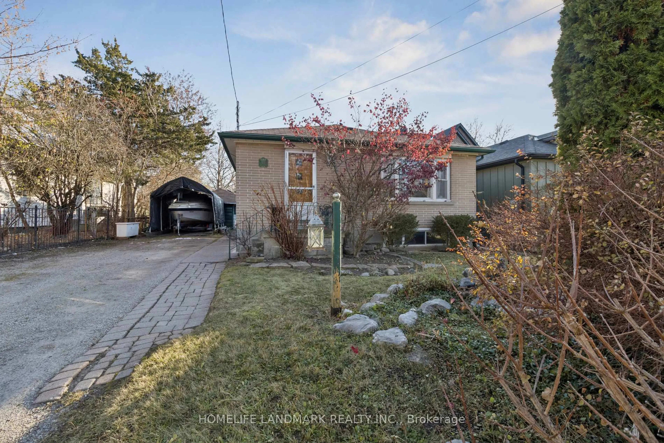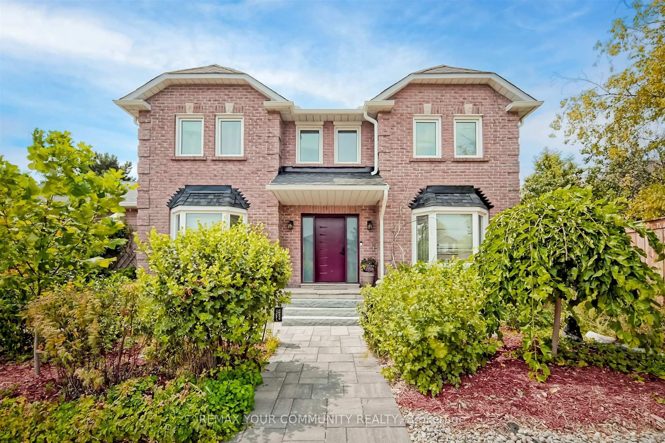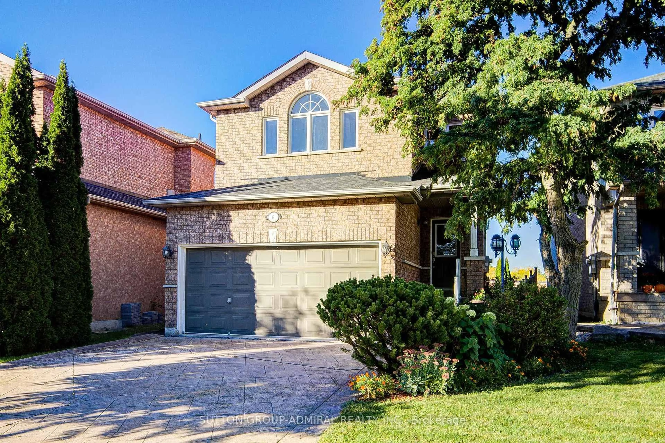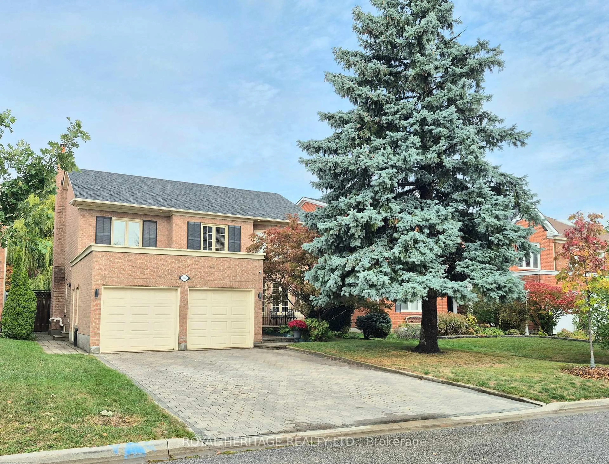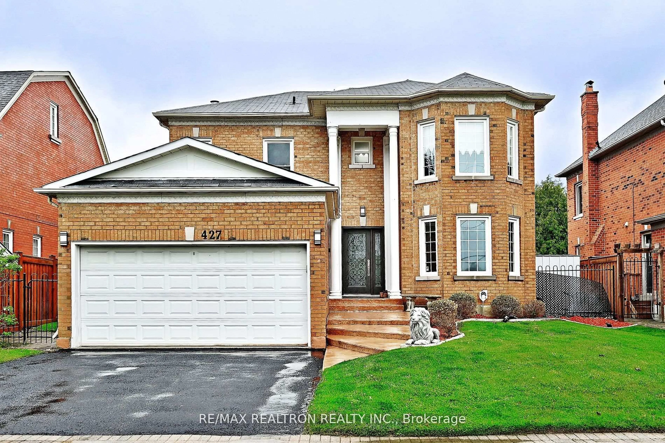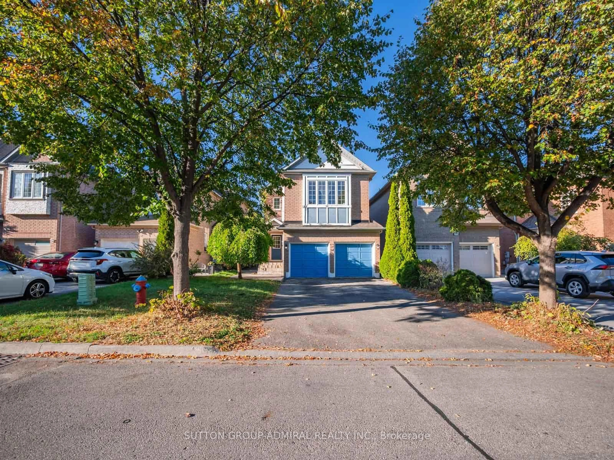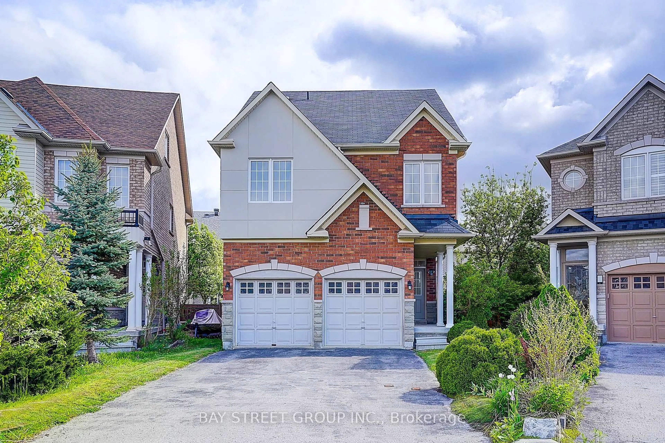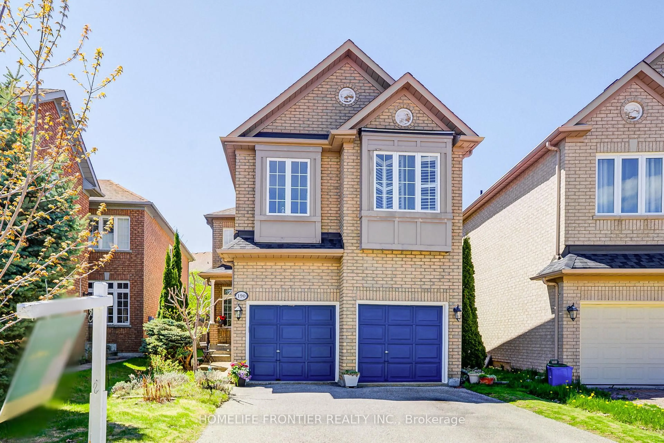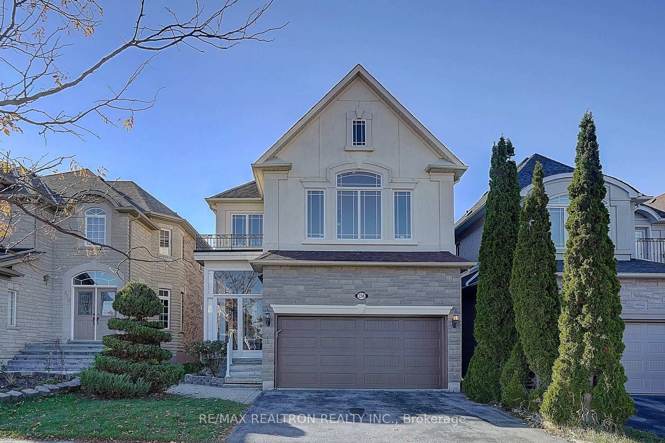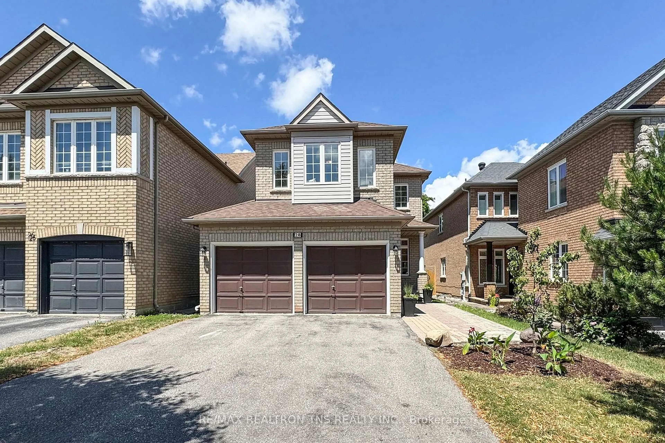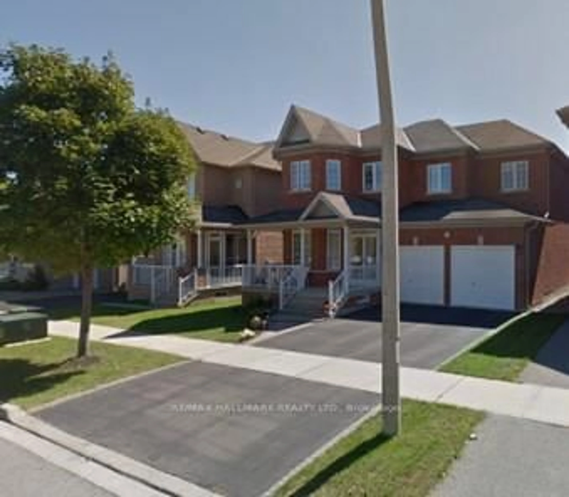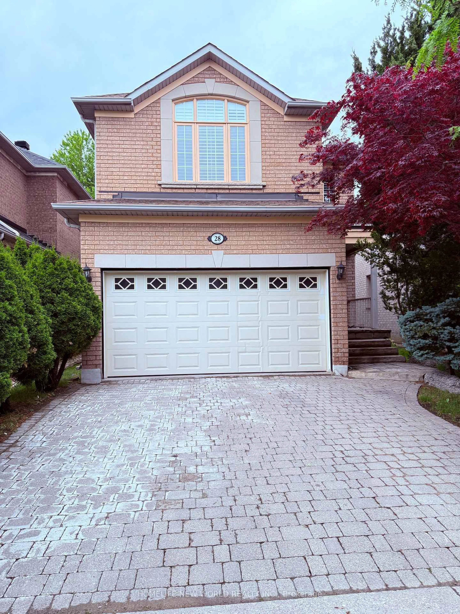Welcome to a truly exceptional property nestled in Richmond Hill's prestigious Mill Pond neighborhood. This beautifully upgraded residence offers a blend of modern elegance and functional design. Enjoy abundant natural light from the home's desirable south exposure. Upgraded Bathrooms: 4-piece ensuite in the primary bedroom, 4-piece second bathroom, and a stylish 2-piece powder room combined with a mudroom. Engineered hardwood on the main and upper floors, complemented by new modern stairs with iron pickets. Open-concept layout featuring upgraded cabinetry, sleek countertops, a stone backsplash, and high-end finishes. TV wall with an gas fireplace, decorated with marble stone, creates a sophisticated ambiance. Walk-in closet with an organizer in primary bed room, double-door closet in second bedroom, and well-appointed mudroom with ceramic tile flooring and walk-out side door. Modern interior doors, upgraded windows, and square pot lights enhance the homes sleek aesthetic. This home offers an exceptional living experience in one of Richmond Hills most sought-after neighborhoods. Don't miss the opportunity to make it! walk to Yonge St shopping, transit, hospital, Mill Pond & more! Extras: Stainless Steel (Fridge, Stove, Dishwasher, Washer, Dryer), Window Coverings, Light Fixtures.
Inclusions: CAC(2020), Furnace(2020), Hot Water Tank(2023), Roof(2023), Epoxy Garage Floor(2023)
