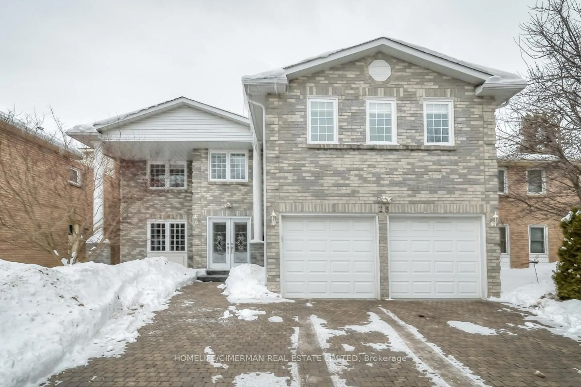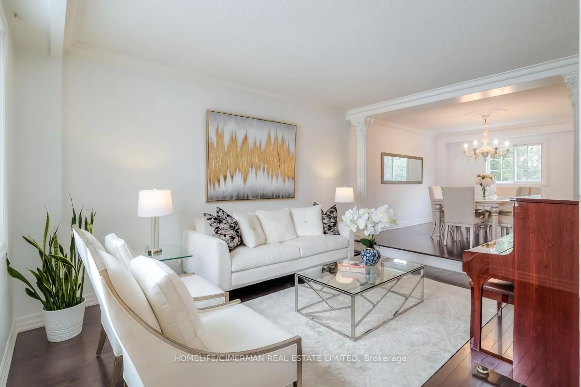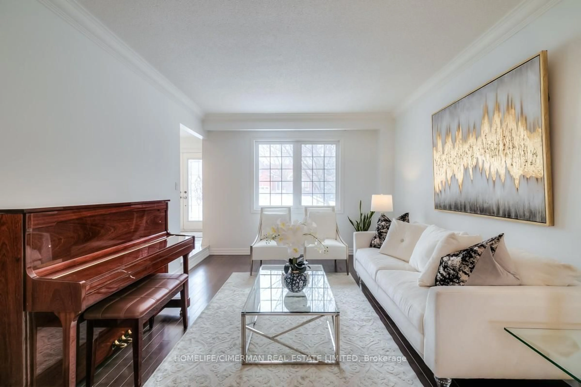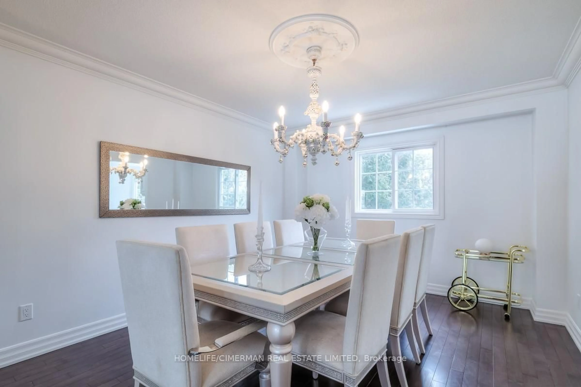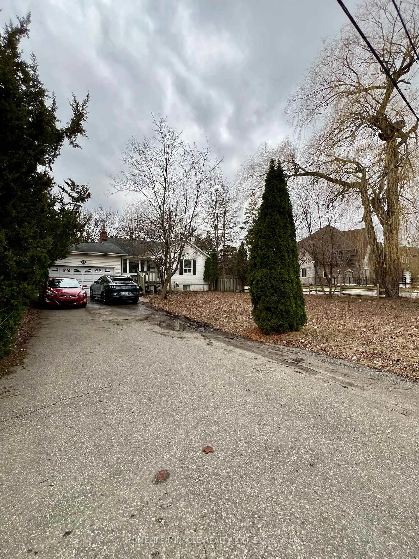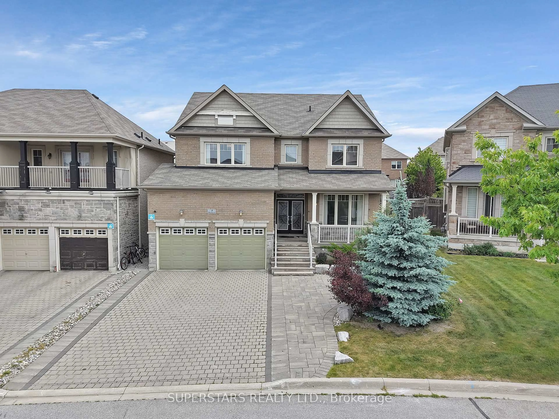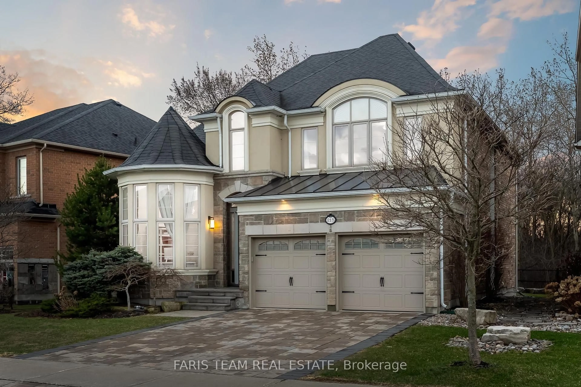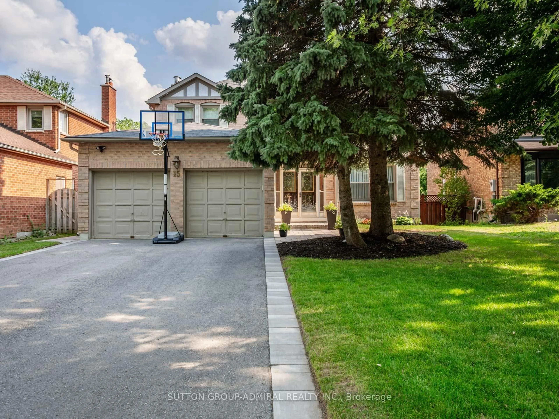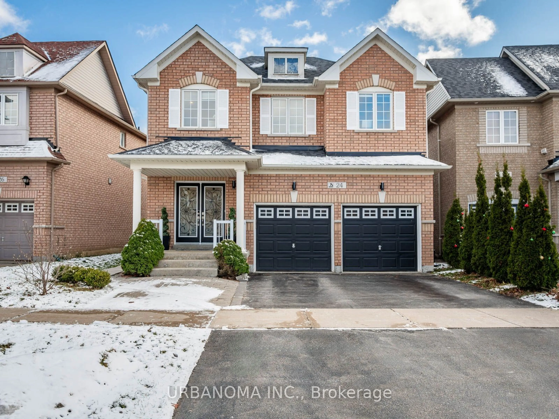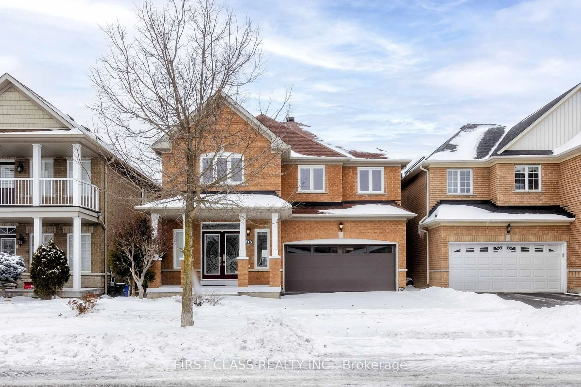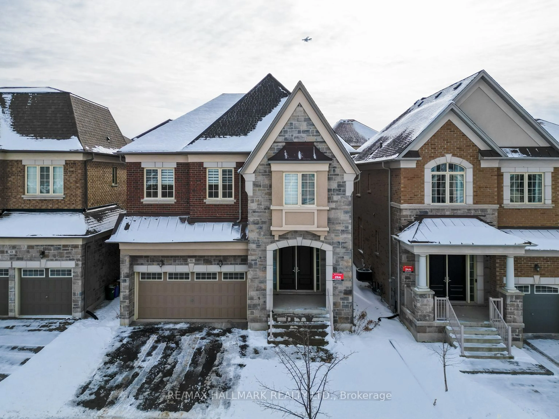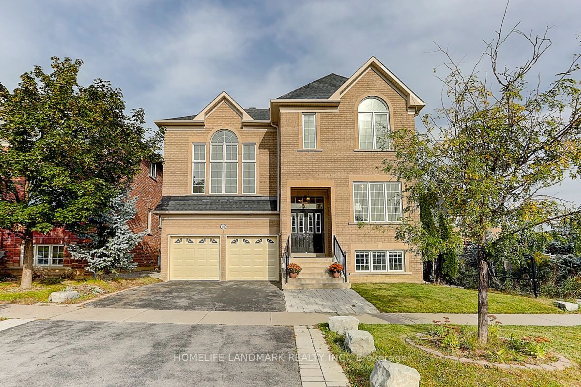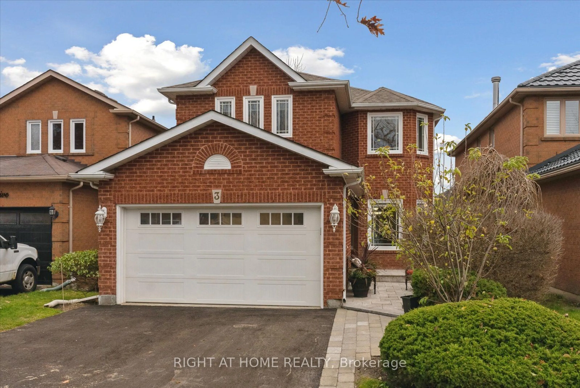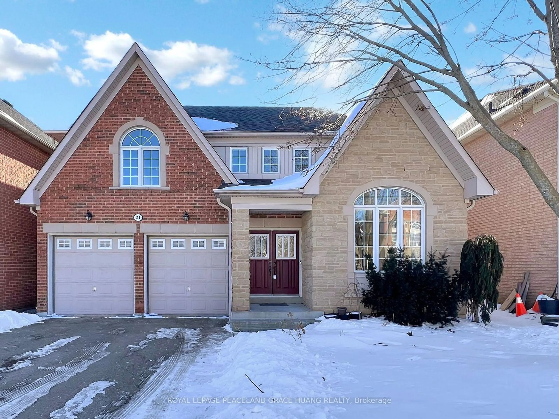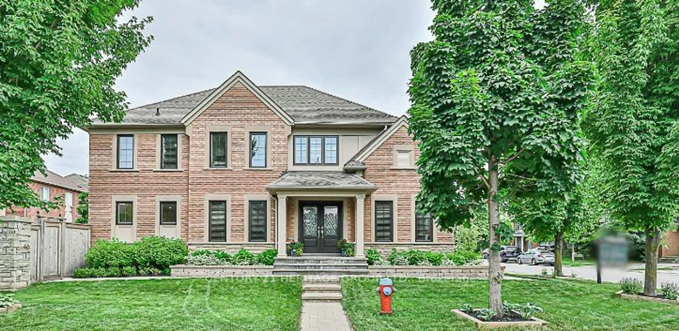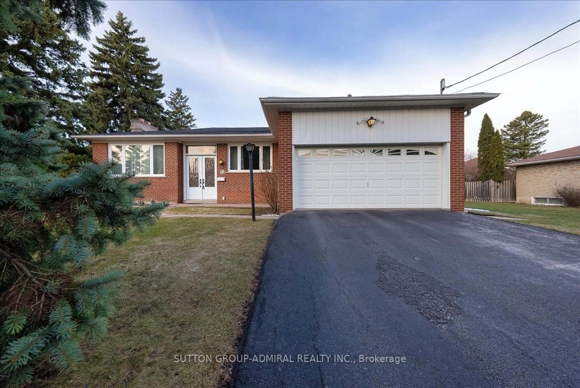28 Dunvegan Dr, Richmond Hill, Ontario L4C 6K1
Contact us about this property
Highlights
Estimated ValueThis is the price Wahi expects this property to sell for.
The calculation is powered by our Instant Home Value Estimate, which uses current market and property price trends to estimate your home’s value with a 90% accuracy rate.Not available
Price/Sqft$1,785/sqft
Est. Mortgage$10,732/mo
Tax Amount (2025)$8,110/yr
Days On Market113 days
Description
Gorgeous and spacious detached home in the highly desirable, quiet, and luxurious South Richvale neighborhood. Situated on one of the most sought-after streets, surrounded by multi-million dollar custom homes. This beautifully updated residence offers 4,315 sq. ft. of living space with a rare 5-bedroom, 5-bathroom layout. Sun-filled, open-concept design with abundant natural light. Combined living and dining areas for seamless entertaining. Family-sized gourmet kitchen featuring a large center island, marble countertops, and a breakfast area overlooking the backyard. Spacious family room with a wet bar and gas fireplace. Grand primary suite with two separate closets and a luxurious 5-piece ensuite. Finished walkout basement with a second kitchen, two additional bedrooms, and a 3-piece bathroom. Fresh paint throughout the house, newly updated second bedroom ensuite and shared bathroom. Potential for great rental income from the walkout basement apartment or enjoy it as a recreation room. Beautifully landscaped backyard, enclosed by towering cedar trees over 20 years old for ultimate privacy. Prime location close to Yonge St., Hwy 407, top-ranking schools, golf clubs, shopping plazas, and more!
Property Details
Interior
Features
Main Floor
Dining
8.94 x 3.48Combined W/Living / hardwood floor / Moulded Ceiling
Living
8.94 x 3.48Combined W/Dining / hardwood floor / O/Looks Backyard
Kitchen
5.69 x 3.91Marble Counter / Marble Floor / Centre Island
Breakfast
5.69 x 3.91Combined W/Kitchen / Marble Floor / O/Looks Backyard
Exterior
Features
Parking
Garage spaces 2
Garage type Attached
Other parking spaces 4
Total parking spaces 6
Property History
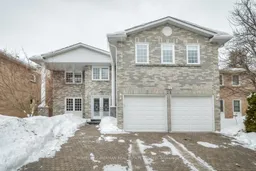 50
50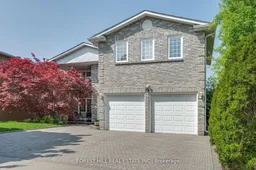
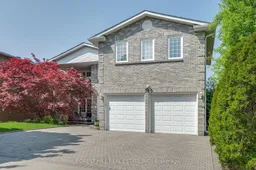
Get up to 1% cashback when you buy your dream home with Wahi Cashback

A new way to buy a home that puts cash back in your pocket.
- Our in-house Realtors do more deals and bring that negotiating power into your corner
- We leverage technology to get you more insights, move faster and simplify the process
- Our digital business model means we pass the savings onto you, with up to 1% cashback on the purchase of your home
