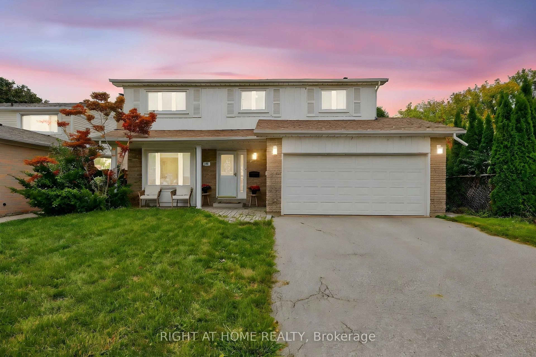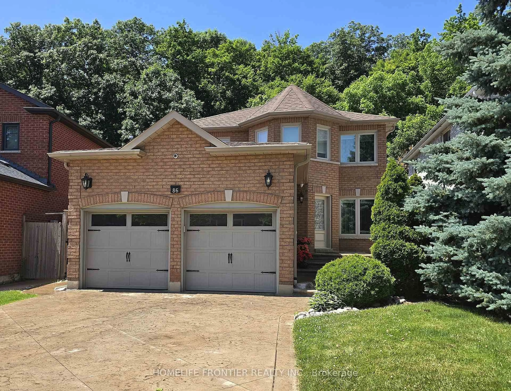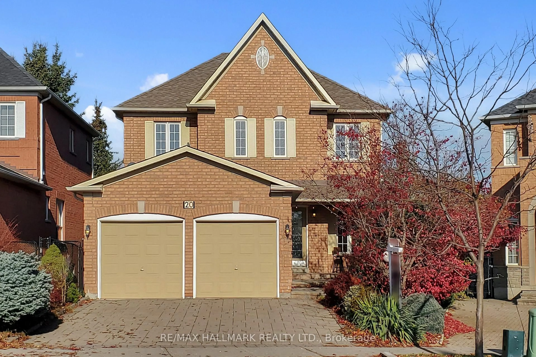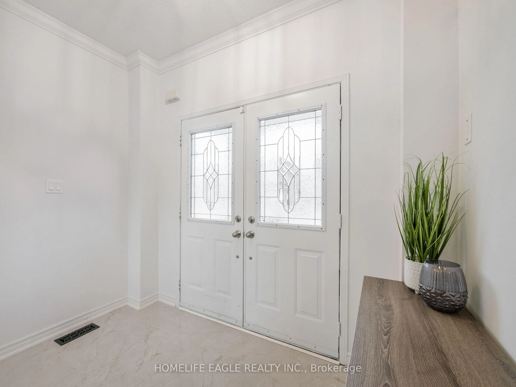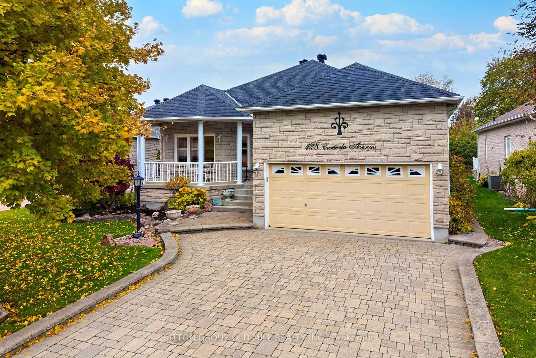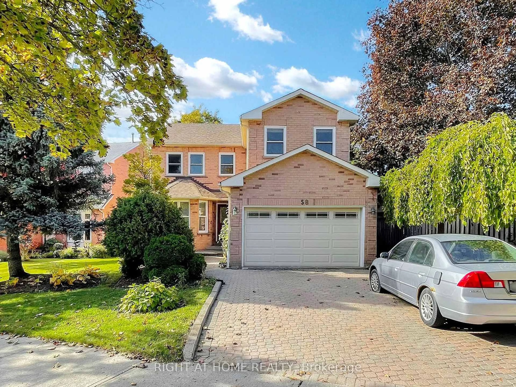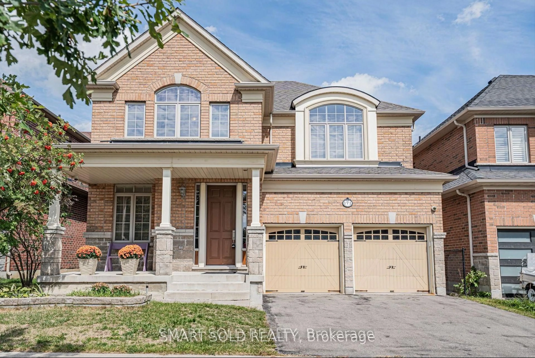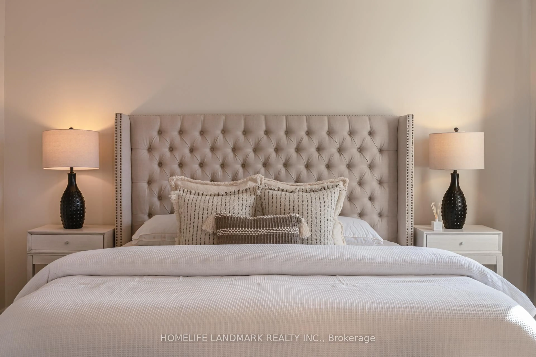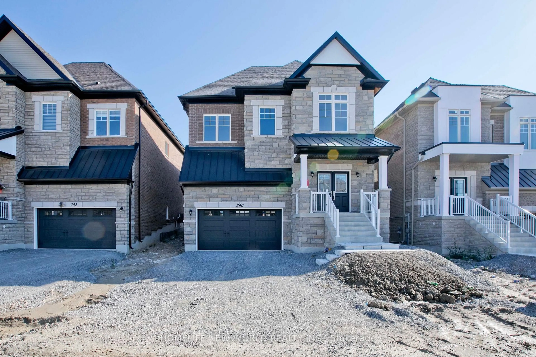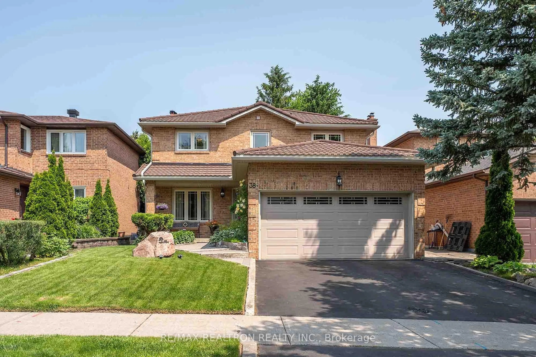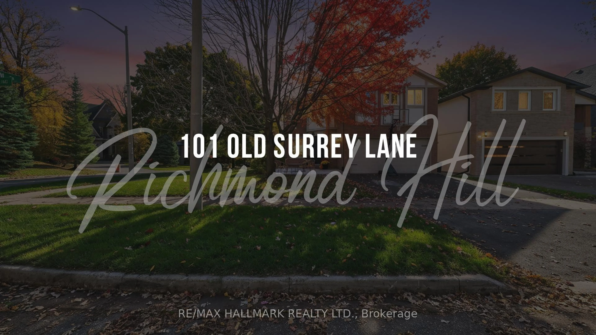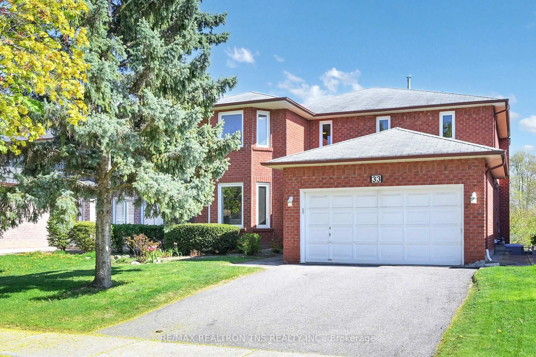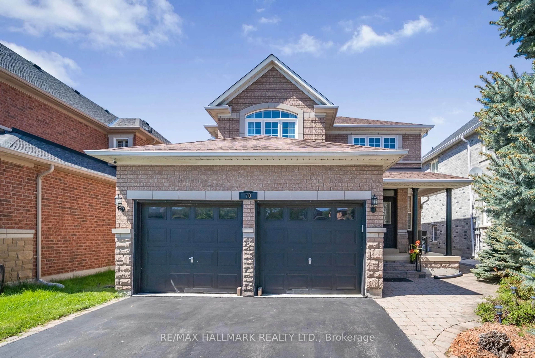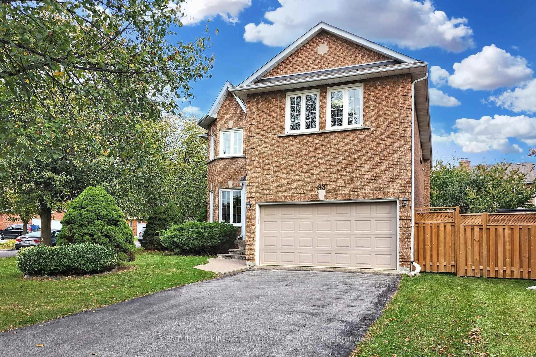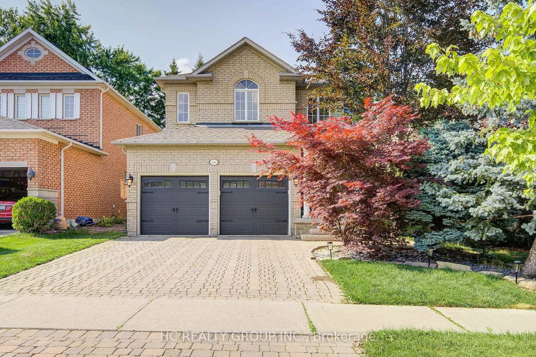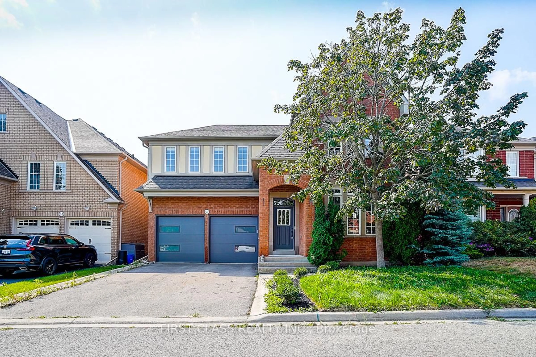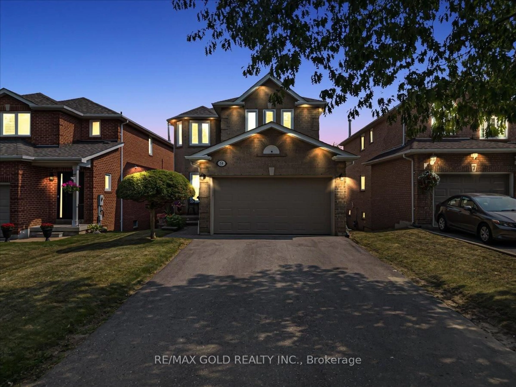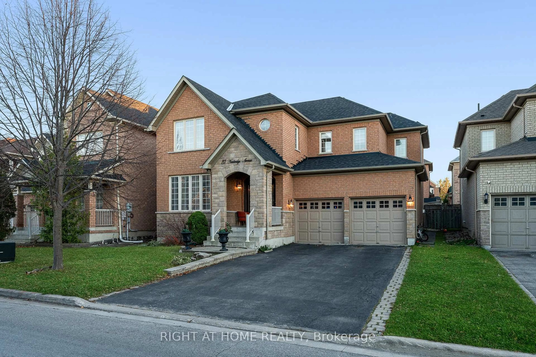Welcome to 15 Lilley Crt in Richmond Hill, a spacious family home nestled on a quiet cul-de-sac and backing onto open space and forest for ultimate privacy and tranquility. Offering over 2,444 sq ft of beautifully finished living space, this home has been freshly painted throughout and features new white oak luxury vinyl flooring on the main level. The functional layout is filled with natural light from large windows. The eat-in kitchen boasts stainless steel appliances, pantry, and a walkout to a scenic deck patio surrounded by mature trees. Perfect for entertaining, the backyard retreat enjoys south-facing exposure, bathing the space in sunlight throughout the day, and includes a Marquis Spa hot tub, an interlocked patio, and two natural gas lines extended to the deck for BBQ convenience. A separate family room with a gas fireplace provides a second walkout to the deck. Upstairs, a large skylight adds brightness. The upper level presents a primary suite with a 4-piece ensuite and walk-in closet, alongside 3 principal bedrooms and another 4 piece bath. The finished basement with a walkout offers a rough-in for a bath, pot lights, a rec room with a gas fireplace, and a 5th bedroom. Ideally located minutes from schools, parks, Mackenzie Health Hospital, Hillcrest Mall, York Regional Transit, Richmond Hill Go Train Station, shops, dining and Hwys 404/407/7. ***EXTRAS*** Listing contains virtually staged basement & 5th bedroom photos. Hot Tub: Marquis Spa - Promise - (2016), Driveway asphalt (2021), Interlock stone front, side steps & backyard patio (2021), New Furnace (2022), New garage doors (Dec 2024), Painted entire house, New carpet in basement, New vanity in powder room, New washer & dryer (2025).
Inclusions: All appliances (fridge, stove, dishwasher, washer & dryer), all electrical light fixtures, all window coverings, hot tub and trampoline, garage door openers, CVAAC, Ring doorbell and Ring camera in garage.
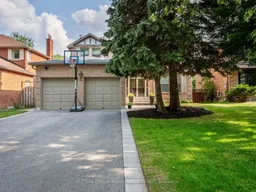 46
46

