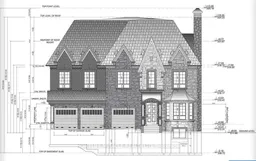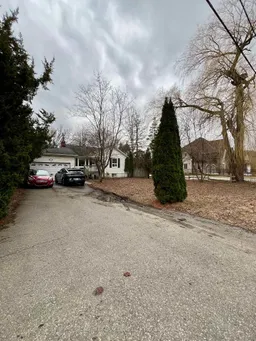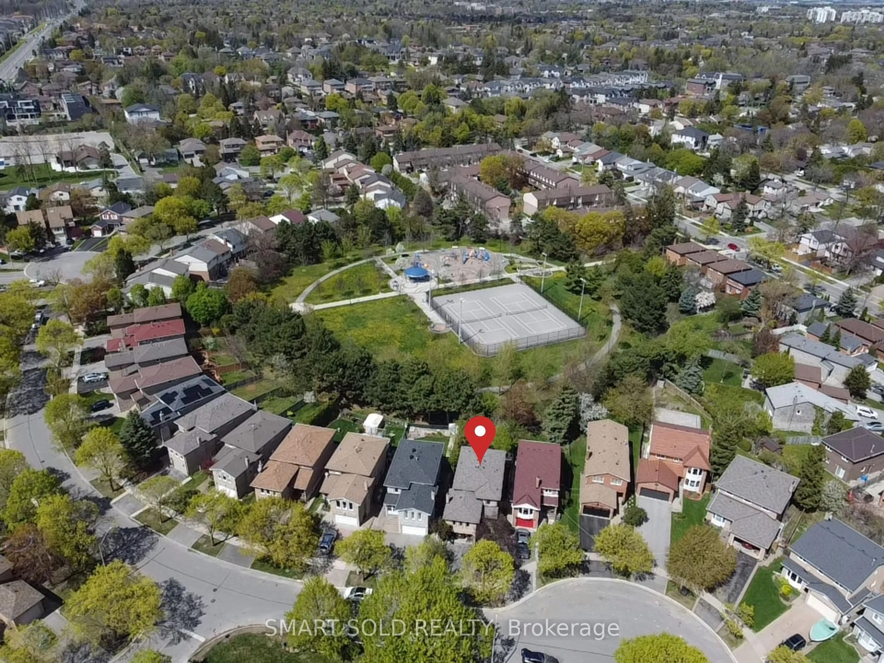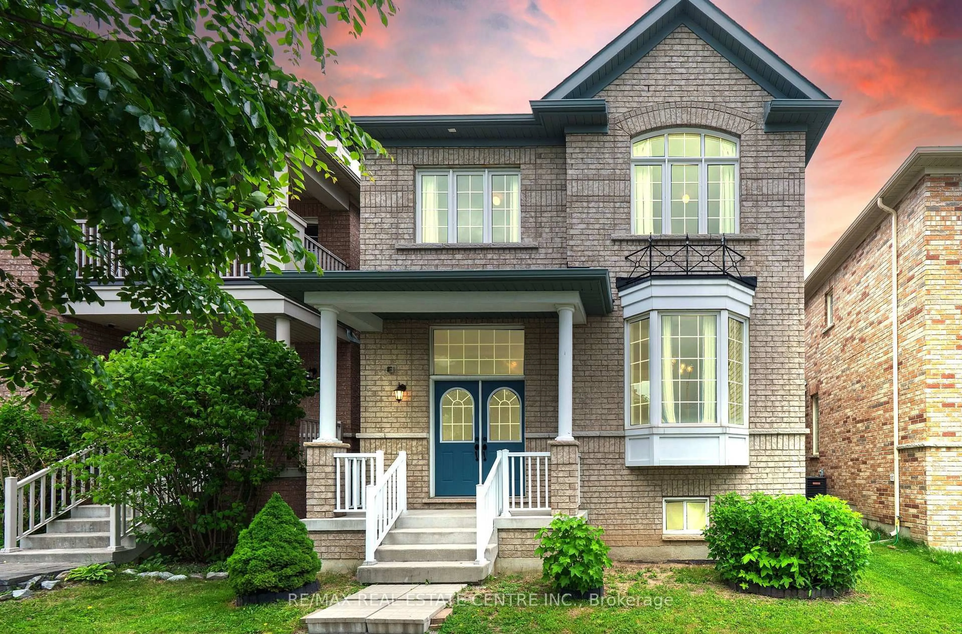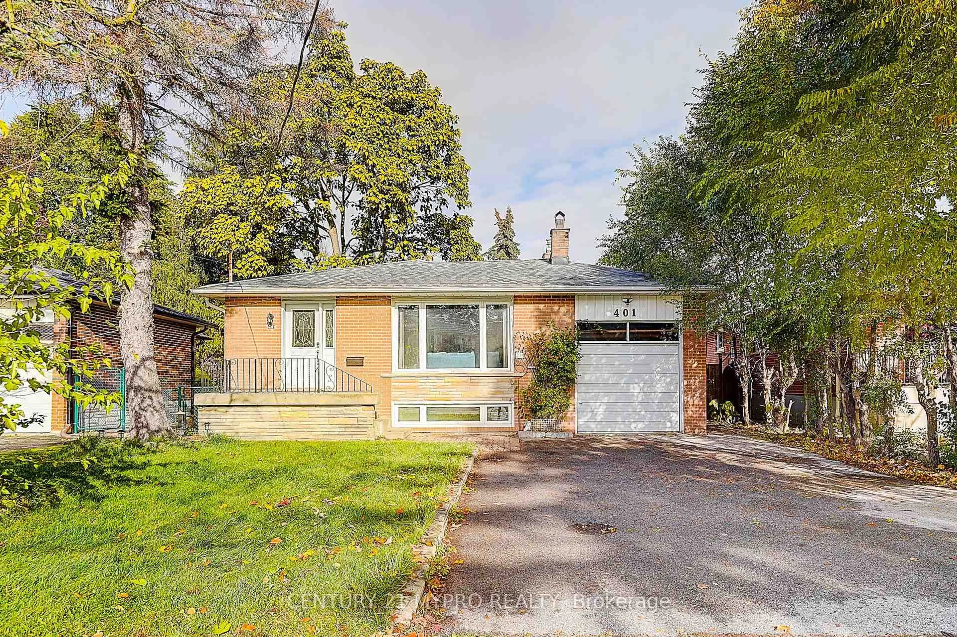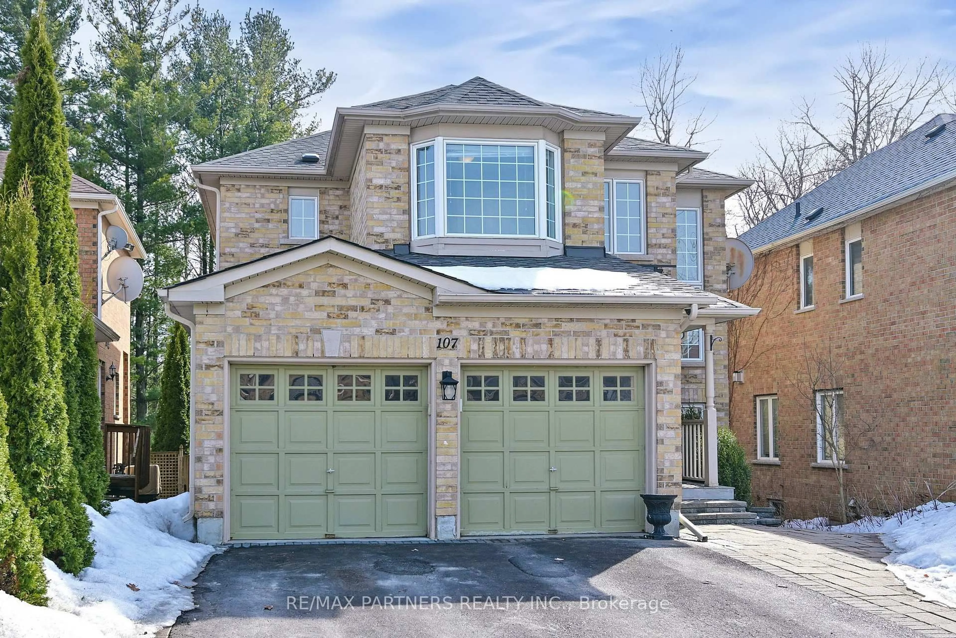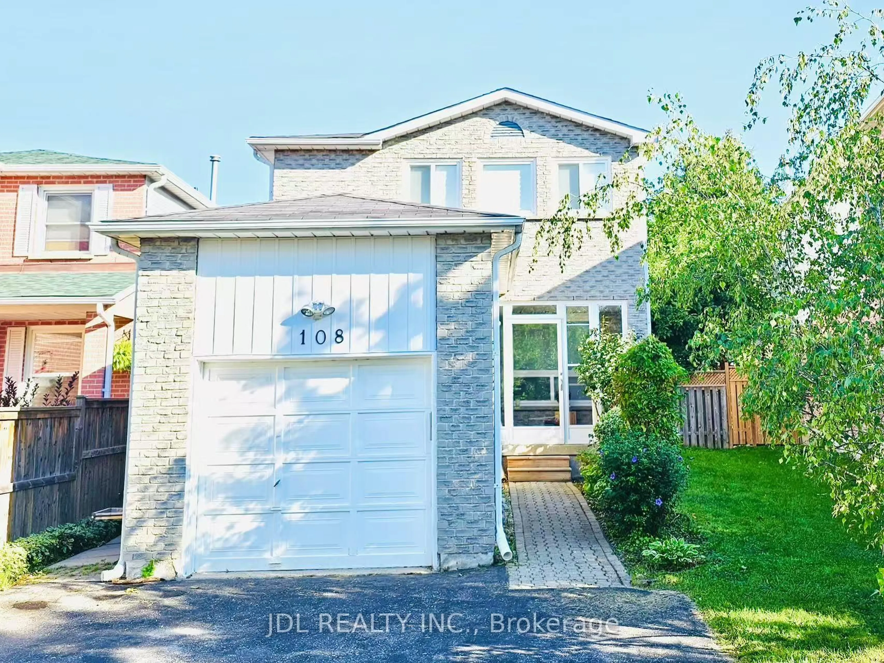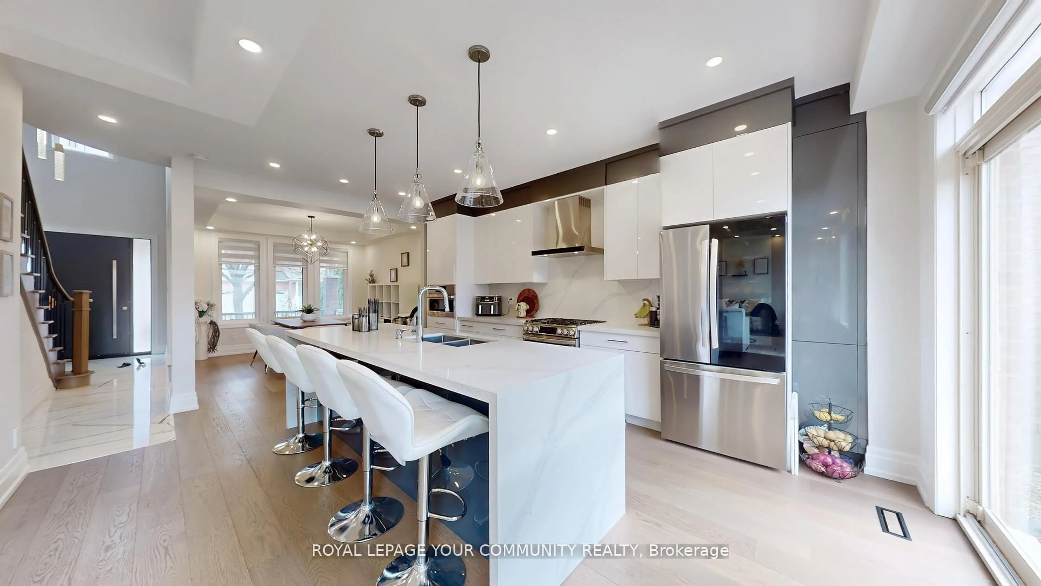An exclusive investment opportunity in the prestigious North Richvale community! This property sits on a premium 67 ft wide lot, offering unparalleled potential for builders, developers, and investors. While the previously approved permit for a 4,000 sq. ft. home with a 4-car garage has expired, it serves as an invaluable reference for future development, buyers will need to reapply. The existing detached bungalow is move-in ready, boasting a spacious open layout, hardwood floors, crown molding, and a cozy wood-burning fireplace. A finished 2-bedroom basement apartment with a separate entrance provides excellent rental income potential. Ideally situated near top-tier amenities, including public transit, lush parks, premier shopping centres, and fine dining, this prime real estate is surrounded by multi-million-dollar estates, making it a rare and lucrative investment in a high-demand neighbourhood. Nearby Top-Rated Schools: Charles Howitt Public School (1.5 km), St. Anne Catholic Elementary School (1.3 km), Ross Doan Public School (2.0 km), Richmond Hill High School (3.5 km), Alexander Mackenzie High School (2.8 km), Langstaff Secondary School (4.2 km), St. Theresa of Lisieux Catholic High School (4.5 km), St. Marguerite d'Youville Catholic Elementary School (3.8 km).
Inclusions: Extras: 2 Fridges, 2 Stoves, Washer & Dryer, Existing Light Fixtures, Window Coverings, Wood Fireplace, Central Air System, Auto Garage Door Opener & Remotes, Long Driveway. Permit & Drawings: Previously approved for a 4,000 sq. ft. home with a 4-car garage (Permit now expired; buyer must reapply)
