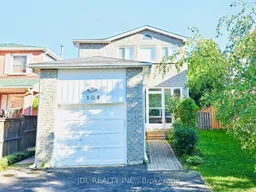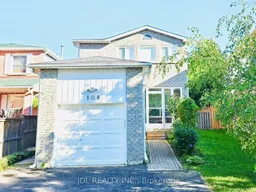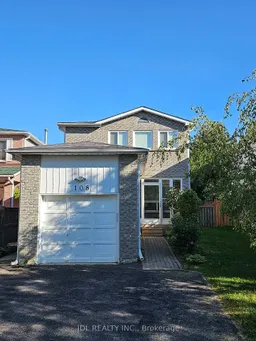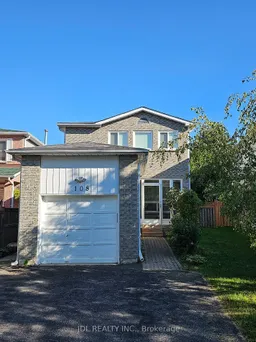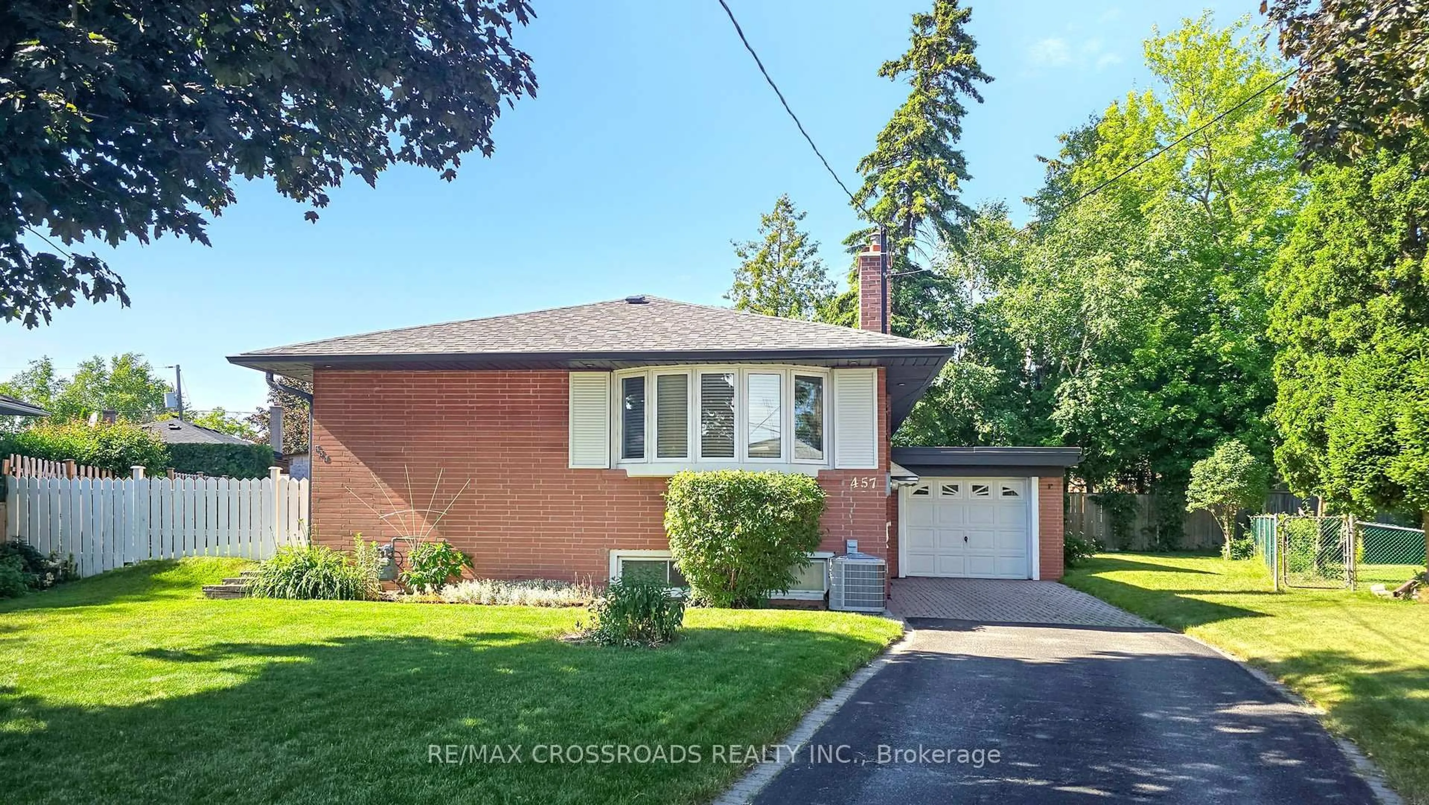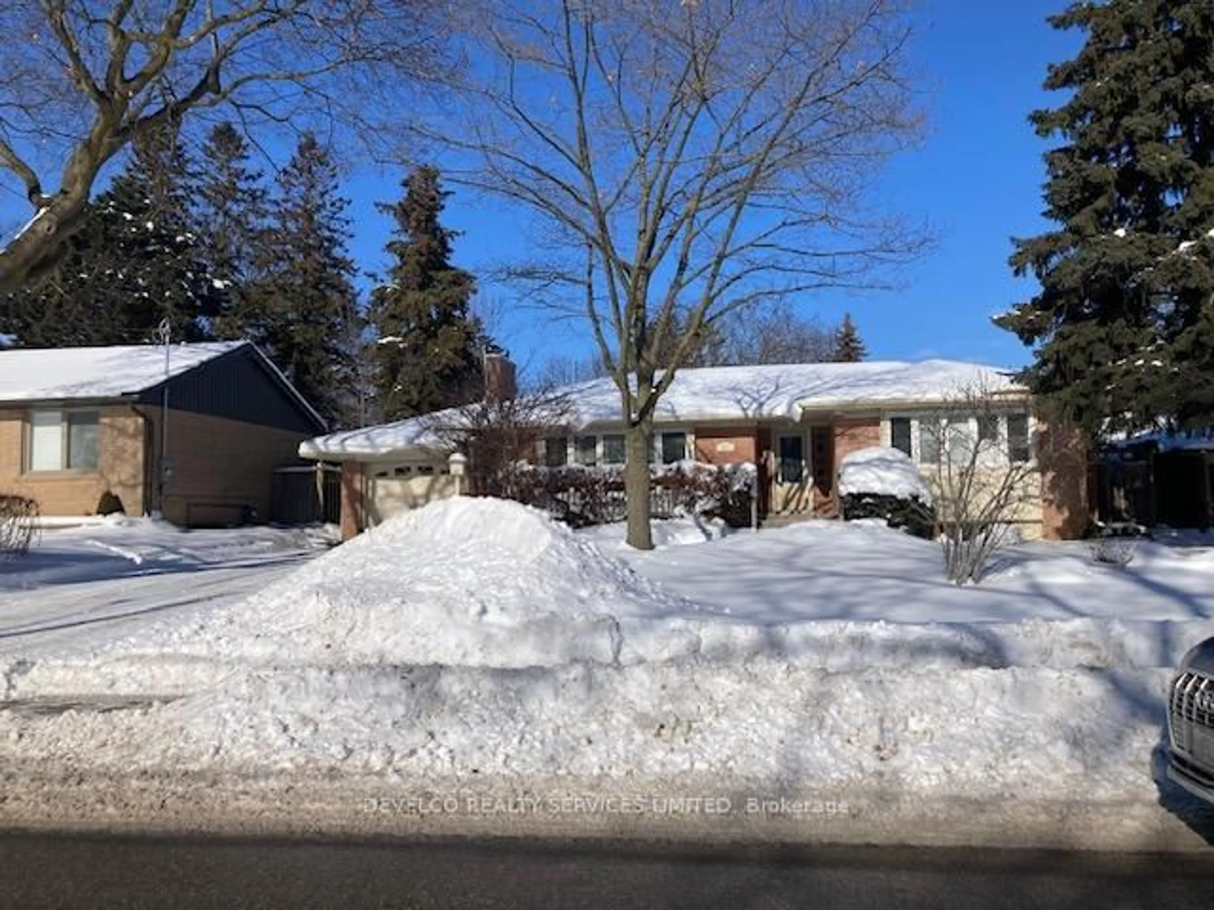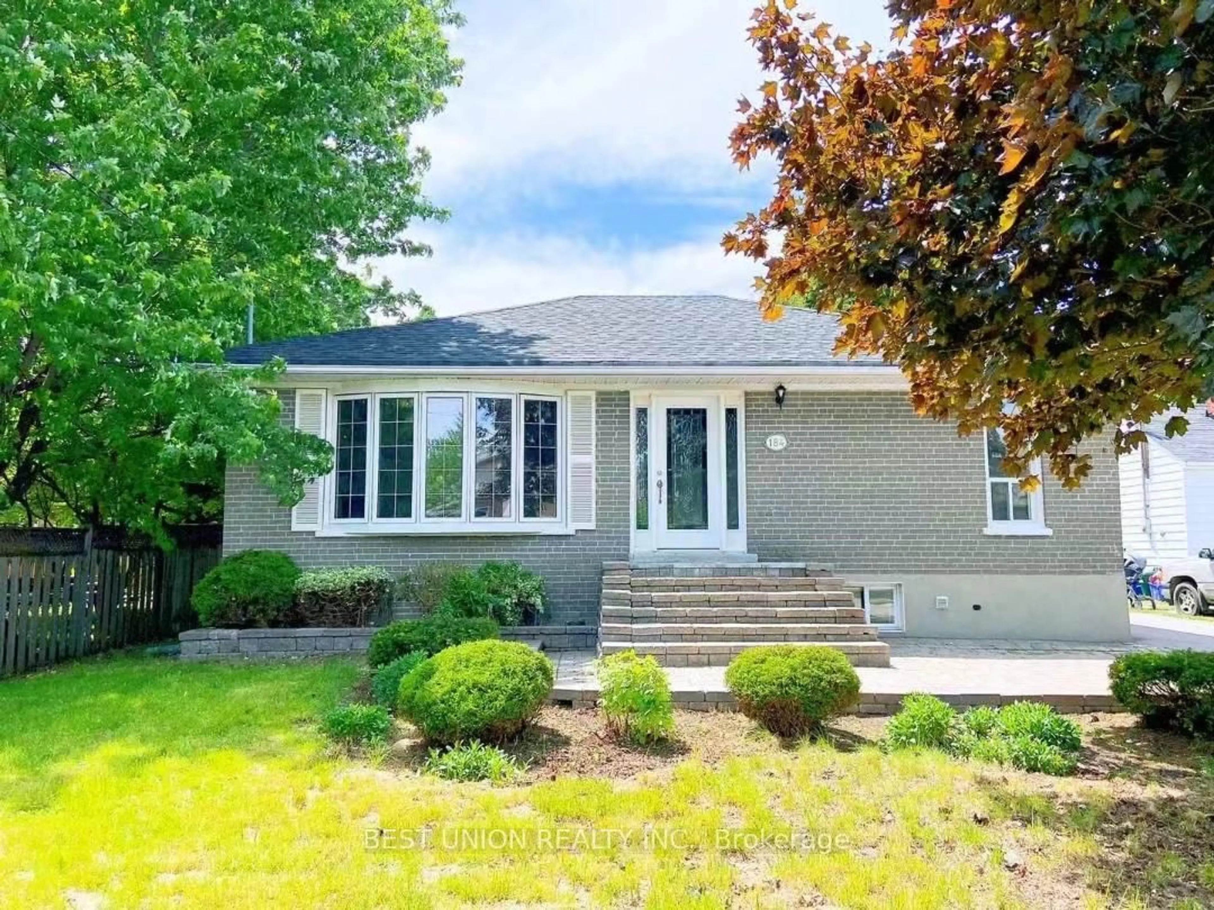Location, Location, Location! Fabulous home in the heart of Richmond Hill with a spacious and thoughtfully designed layout. Extensive upgrades since 2016 with professional interior design. Fully renovated modern kitchen, powder room, and bathrooms. Combined laundry* (pocket doors can be added to conseal washer & dryer) and kitchen area on the main floor with new appliances (installed in 2017). Smooth ceilings with LED lights and crown moulding throughout, new windows (2017), updated interior doors, trims, and baseboards. Premium cordless blinds, additional insulation, new air conditioning (2022), and hardwood floors on the first and second floors, ready to be refinished to suit your personal taste. The sunlit, south-facing master bedroom features a walk-in closet that can easily be transformed into an ensuite bathroom. The dining room boasts a professionally designed and installed accent wall. The basement, equipped with an additional washer and dryer and a separate entrance, offers great potential for conversion into a separate apartment or customized to meet your individual needs.Steps to Hillcrest Mall, supermarkets, David Dunlap Observatory, parks, library, transit, hospital, and more!
Inclusions: All existing light fixtures, major appliances and window covering. Build-in work table in living room. Pocket doors can be added to conseal washer & dryer in kitchen, or even restore to regular cabinets.
