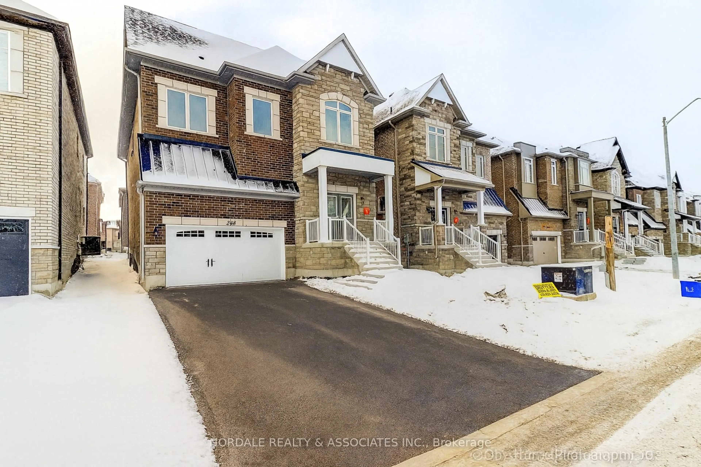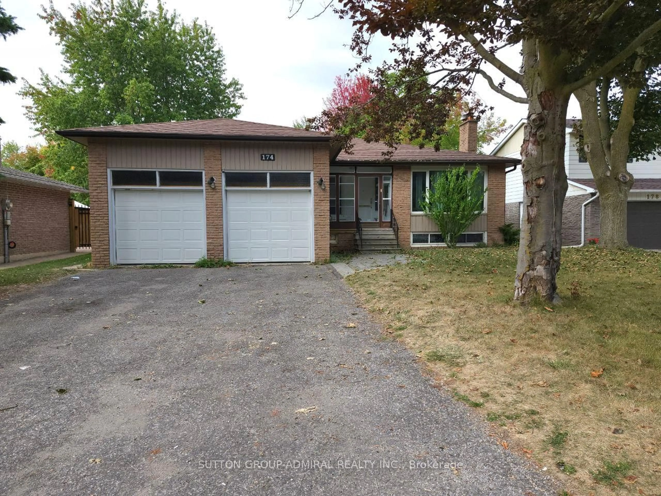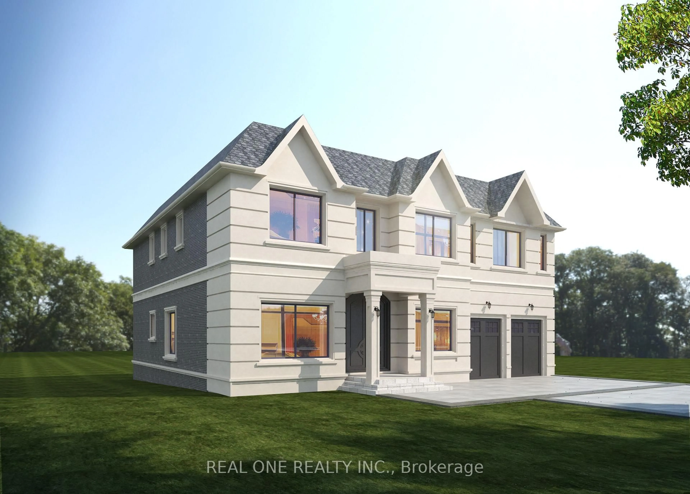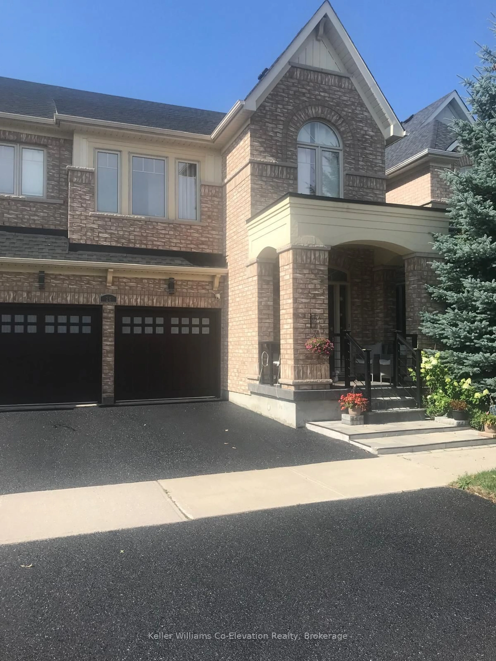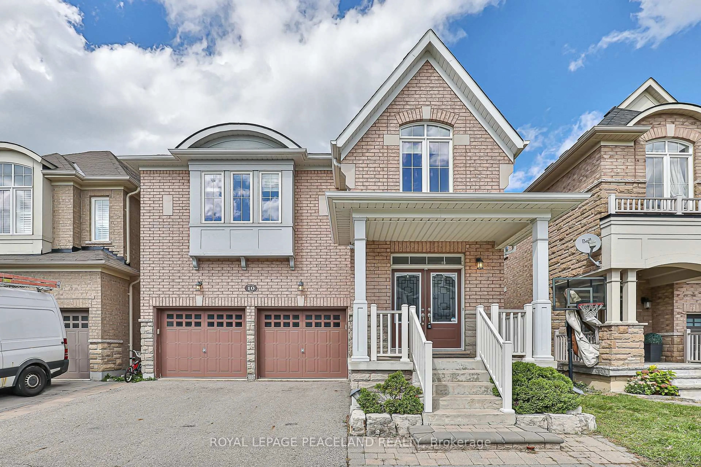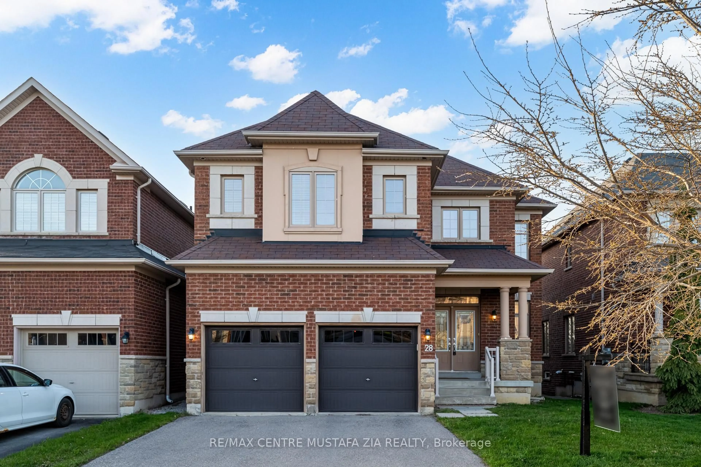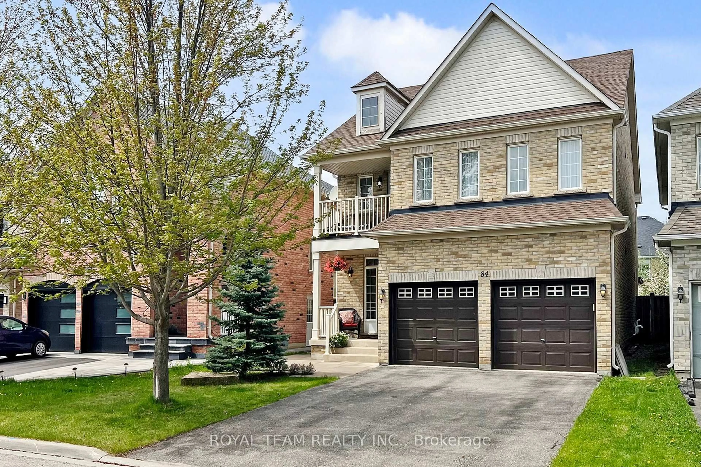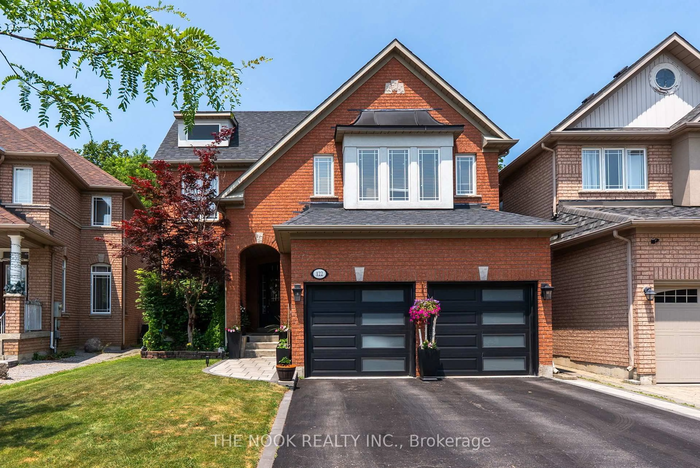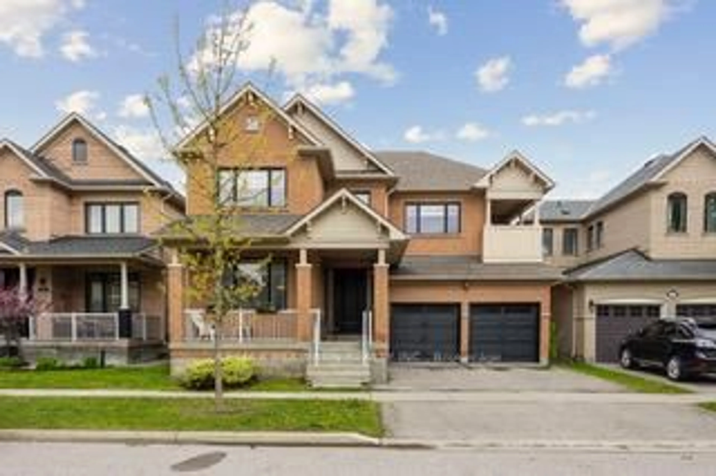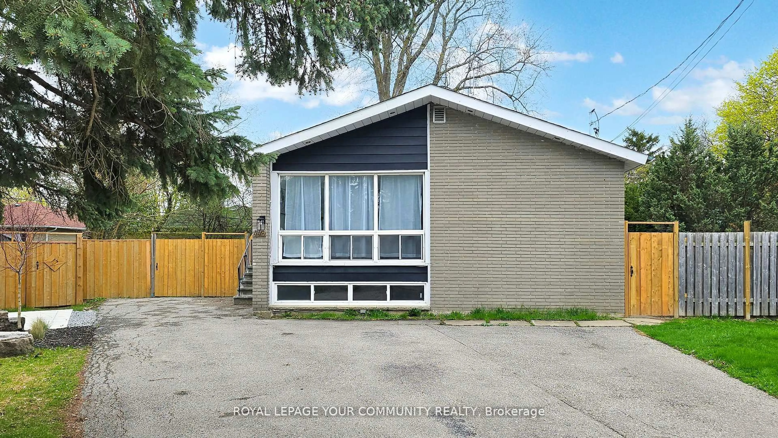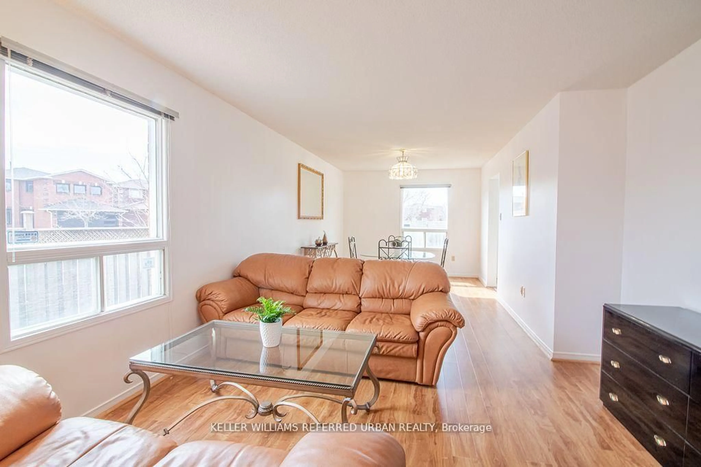Welcome To 7 Emily Court, A Beautifully Cared For, Rare 3 Bedroom Bungalow With Finished Basement! This Family Home Sits On A Professionally Landscaped, Quiet Court In The Heart Of And Sought-After Oak Ridges Lake Wilcox! A Perfect Family place, Steps Away and Close Walk To Lake Wilcox and Trails. With Over 3500sq Ft Of Finished Living Space! This Home Features Hardwood and Ceramic Flooring Throughout The Main Floor, Oak Staircase, Large Eat-In Kitchen With Granite Counter And Stainless Steel Appliances, Gas Fireplace In Family Room, Walkout To Deck With Interlocking Patio, 9ft Ceilings On Main Floor, Windows With Natural Sunlight, California Shutters, Primary Bedroom With Ensuite Closet, Upgraded Granite Vanities In Washrooms, Direct Garage Access, Finished basement Featuring Full Kitchen, A 3Pc Washroom, Large Rec Room, Cantina(Cold Room), Laundry Room, Upgraded 200 Amp Electrical Panel, Plenty Of Storage. Step Outside And Take Some Time To Enjoy a Peaceful Backyard, The Perfect Place To Entertain Or Simply Relax And Unwind. Brand New Jewel Stone Veranda! Don't Miss Out On The Opportunity To Own This Beautiful Property Highly Sought-After Location! **EXTRAS This Home Shows Beautifully & Conveniently located near Parks, trails, Public Transit, Schools, Shopping, Hospitals, Major Highways, Restaurant's
Inclusions: Comes With: All Elf's, Window Coverings, S/S Fridge, Stove, Range Hood, Basement Fridge,Stove, Range Hood, Dishwasher, Washer/Dryer, Freezer In Cantina(Cold Room) Roof 2017, A/C2023, Furnace 2017, Backyard Garden Shed, Jewel Stone Concrete Veranda 2024!
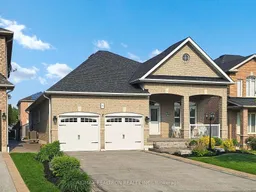 50
50

