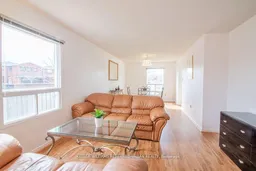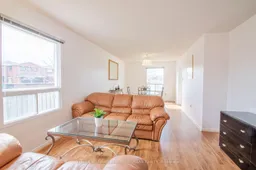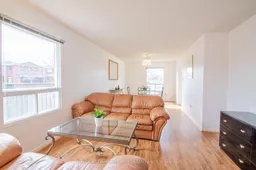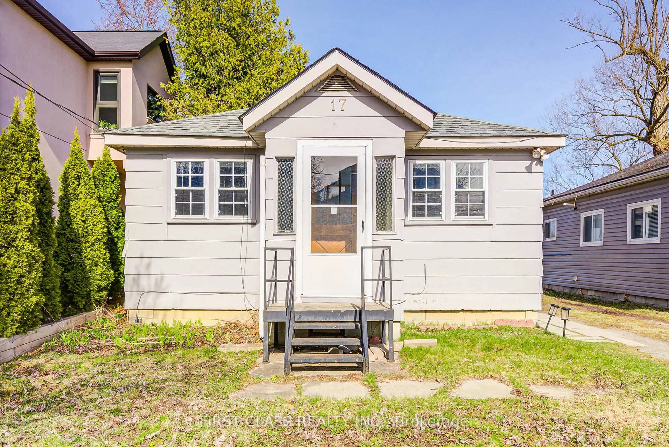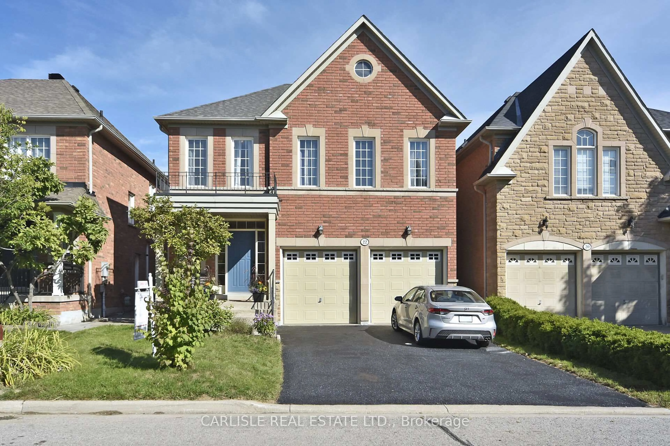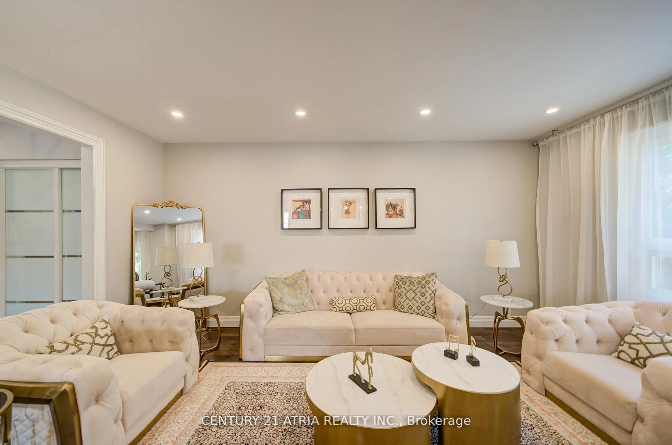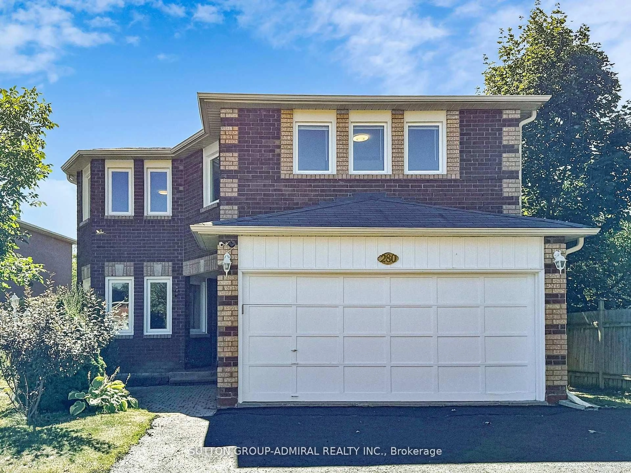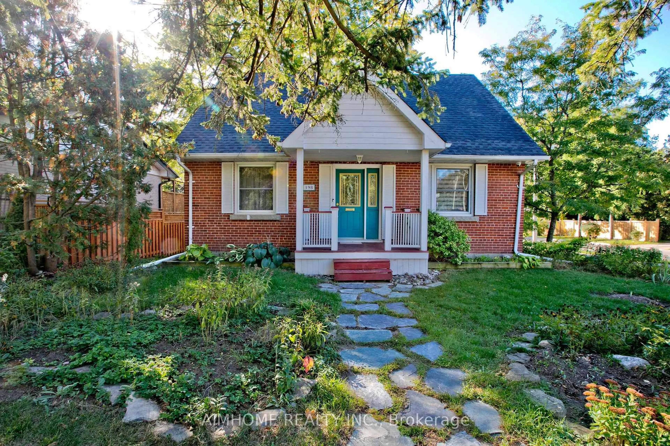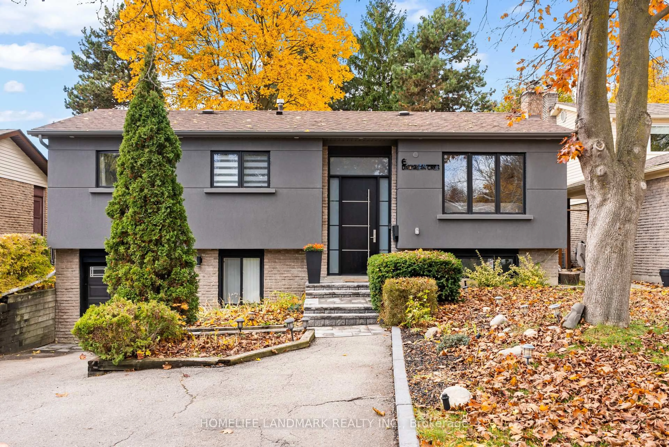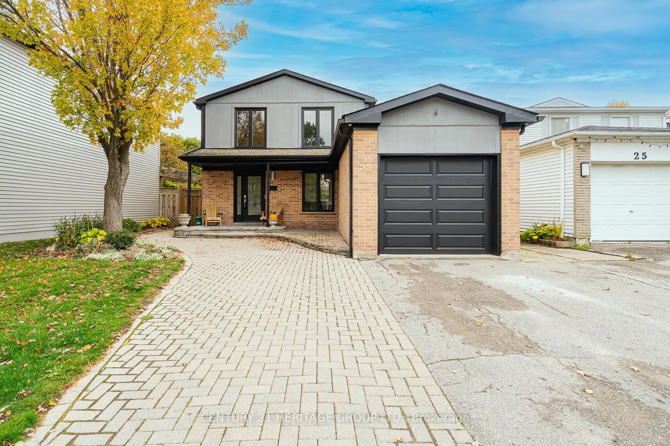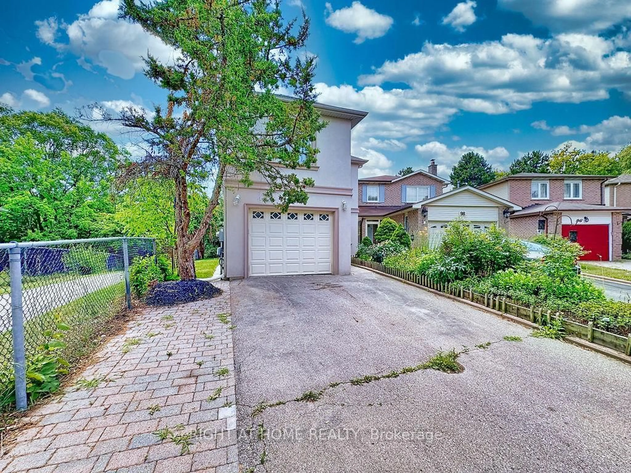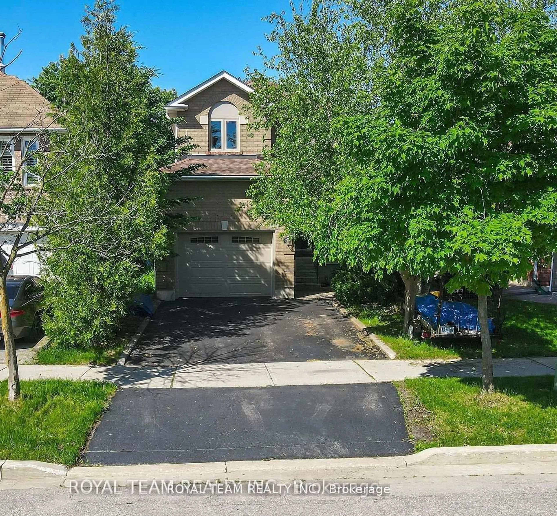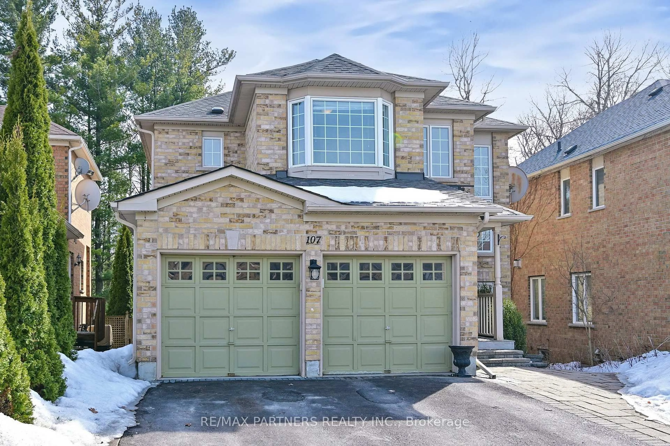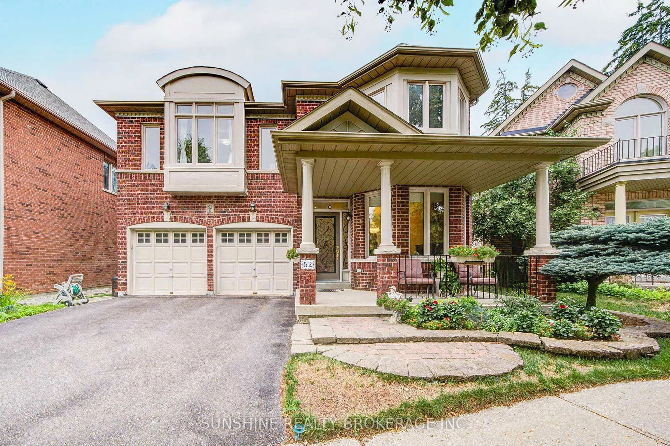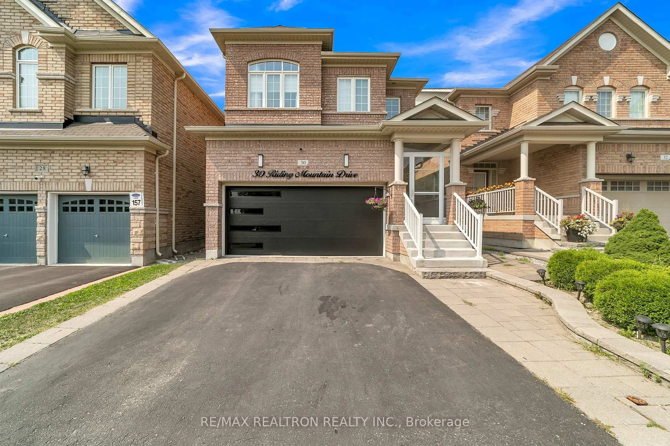Looking for the best value detached home within the prestigious Richmond Hill High School catchment, all while being steps from top-tier amenities and excellent transit? Your search ends here! Situated on a sun-filled corner lot, this freshly painted home offers a thoughtfully designed layout that blends comfort and functionality. The spacious living and dining areas flow seamlessly into a well-appointed kitchen, complete with a bright breakfast area that overlooks a large, private backyard-perfect for gardening, a children's play area or summer family gatherings. The main-floor laundry room adds convenience to your daily routine, while the second-floor family room featuring a cozy fireplace, provides a warm and inviting space to unwind with loved ones. Boasting four generously sized bedrooms, this home offers ample space for growing families or hosting guests. Its prime location ensures that everything you need is just minutes away. Walk to nearby transit options, parks, restaurants, theatres and grocery stores like No Frills or take a short drive to essential stores like Costco and Home Depot. With quick access to Highway 404 and the GO Station, commuting to Toronto or other parts of the GTA is effortless. Whether you're upsizing, relocating, or investing, this home delivers a rare combination of location, value and lifestyle. A true gem waiting for your personal touch!
Inclusions: All existing: Fridge, Dishwasher, Stove, Washer and Dryer, Microwave, All Electrical Light Fixture, All Window Covering and All Mirror In The Washroom.
