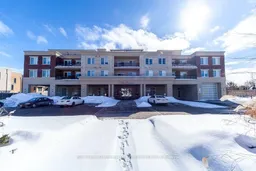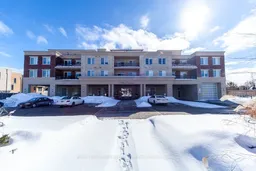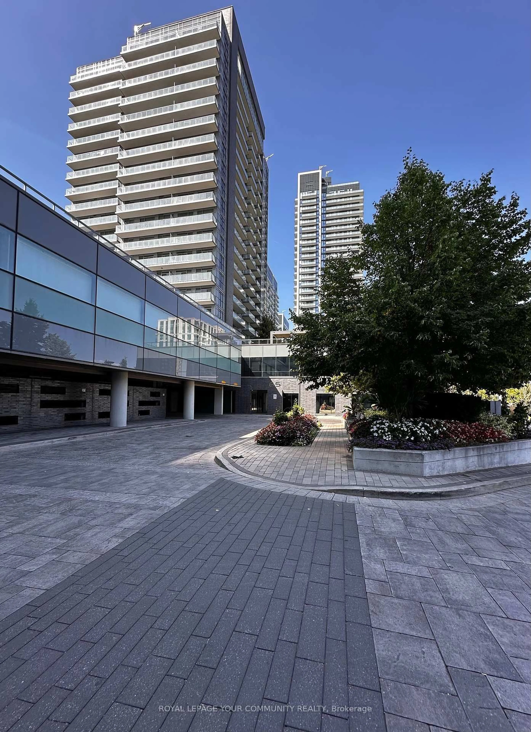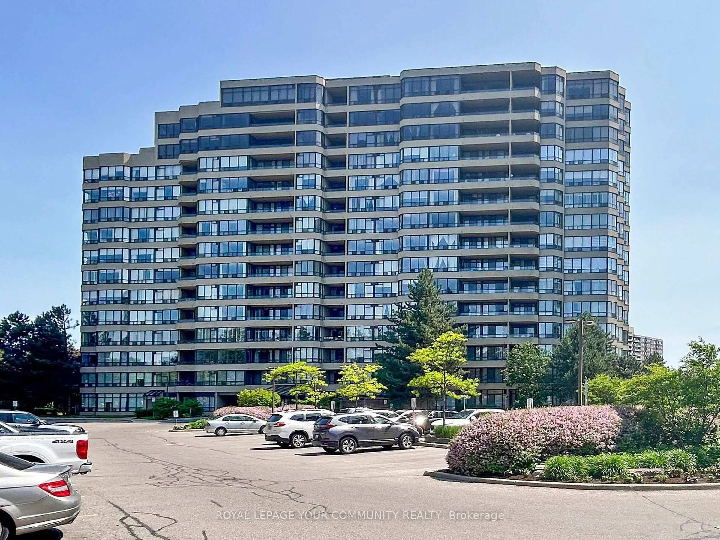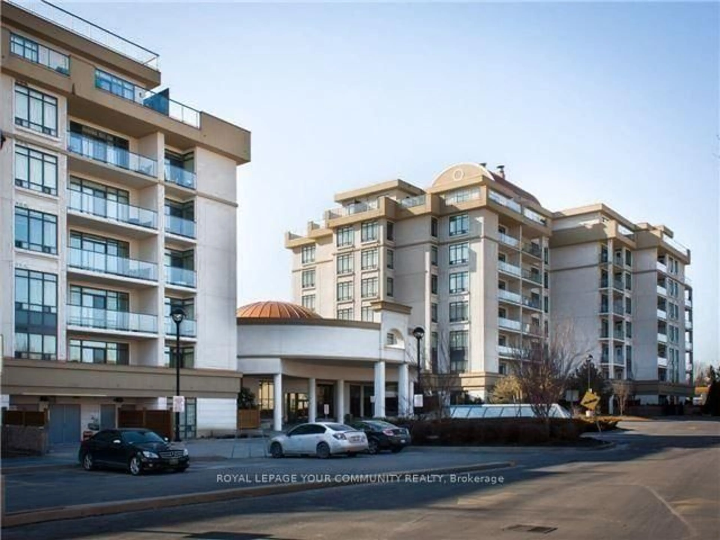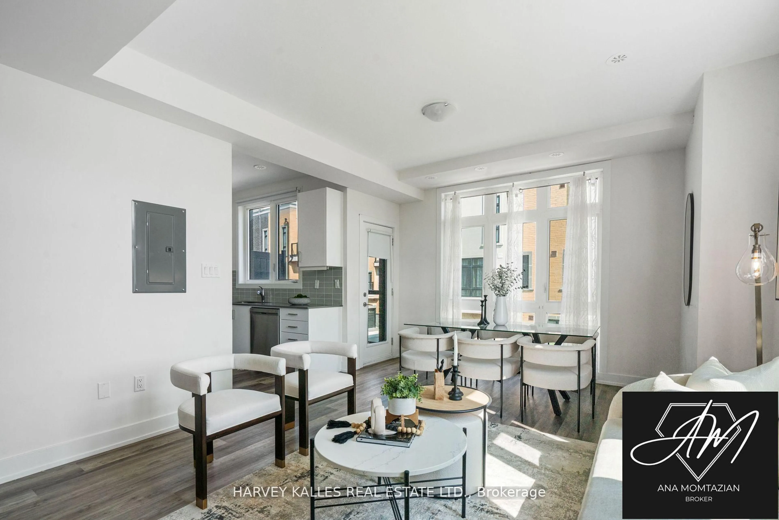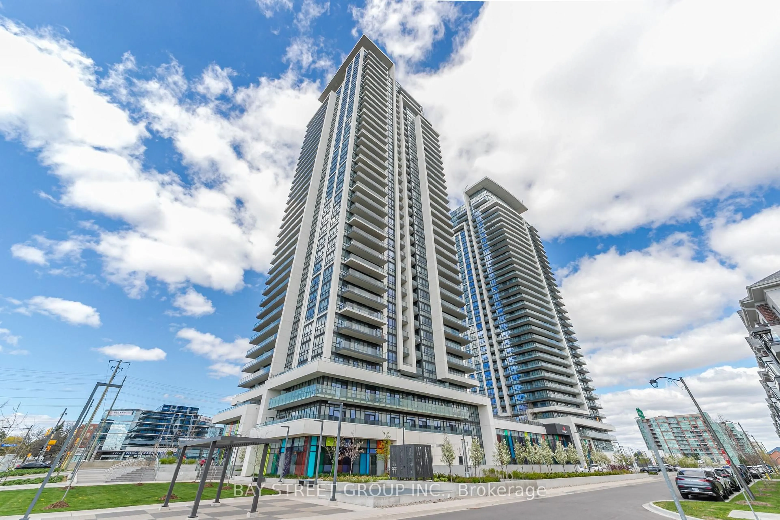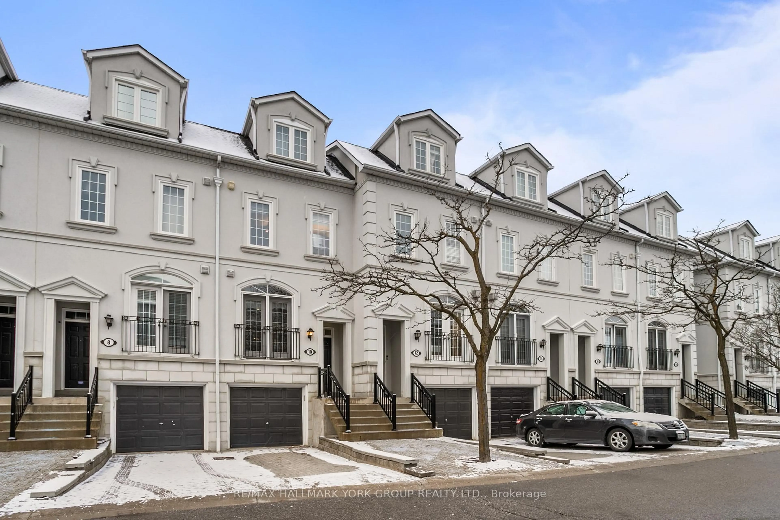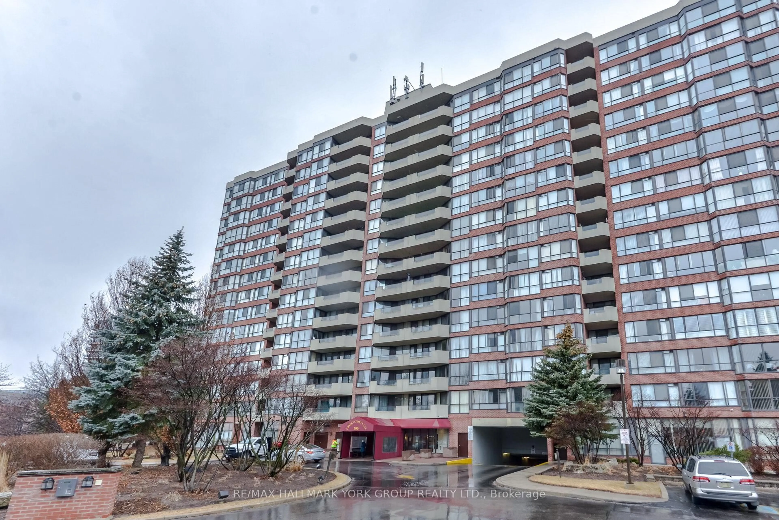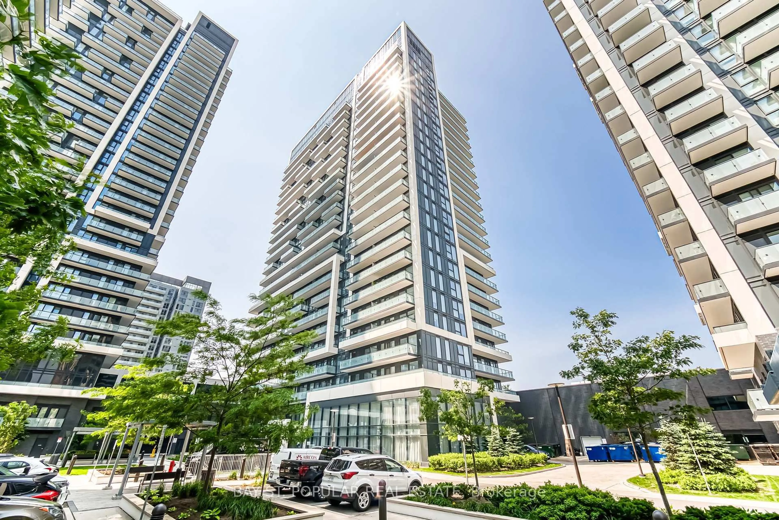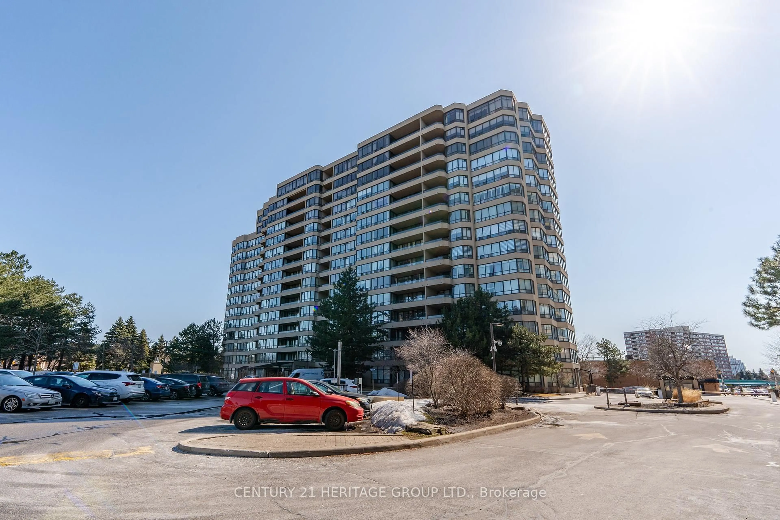Welcome to this fabulous 2-bedroom, 2-bathroom Sorrento show stoppera property that perfectly blends luxury, elegance, and convenience. Located in a prestigious boutique building, this home boasts a spacious open-concept living area with 9-ft ceilings and a huge wraparound balcony, ideal for enjoying tranquil sunset courtyard views. Every detail has been meticulously upgraded. The kitchen is a chefs dream, featuring sleek stainless steel appliances including a fridge, induction stove, over-the-range microwave, and dishwasher complemented by extended 45-inch upper cabinets, upgraded granite countertops, and a stylish pull down faucet. Overlooking the living and dining areas, the kitchen is designed for both functionality and visual appeal. Both bathrooms are luxuriously appointed with Caesarstone countertops and undermount sinks, upgraded beveled mirrors, and a frameless shower door. Upgraded hardwood flooring, elegant porcelain tiles in the bathrooms, kitchen, and laundry, as well as refined crown moldings paired with enhanced trim, lighting, and pot lights, further elevate the space paired with enhanced trim, lighting, and pot lights, further elevate the space upright freezer, conveniently located right behind your parking spot, along with a generous storage locker unit. Residents enjoy a host of premium amenities including an indoor pool, pet and car washing stations, bicycle racks, billiard room, sauna, exercise gym, party room, sample visitor parking, and concierge services. The building also features an inhouse superintendent, security, vegetable garden spaces, and inviting lounge areas. This condo truly has it all- a model home that's sure to impress. Bring your buyers and let them experience this absolute dream for themselves!
Inclusions: S/S Appliances: Fridge, Induction Stove, Over The Range Microwave, Dishwasher; Upright Freezer In Cantina; Upgrades: Hunter Douglas Blinds, Upgraded Hardwood, Upgraded Porcelain Freezer In Cantina; Upgrades: Hunter Douglas Blinds, Upgraded Hardwood, Upgraded Porcelain Tiles in Bathrooms/Laundry/Kitchen; Caesarstone Counter w/ under Mount sink in bathrooms; Upgraded Bevelled Mirrors in Bathrooms; Upgraded frameless shower door; 6 Crown Moldings Upgraded Bevelled Mirrors in Bathrooms; Upgraded frameless shower door; 6 Crown Moldings throughout Living Areas; Upgraded trim throughout; Upgraded Lighting/Pot lights; HUGE Wraparound Balcony! Quiet, peaceful side of the building with beautiful sunset views over Wrap around Balcony; Upgraded Granite countertops; Extended 45upper kitchen cabinets; UPG pull down faucet; Private large cold cellar with freezer included behind parking spot Large storage locker unit; Indoor pool, Pet washing station Car washing station, Bicycle racks, Billiard room.
