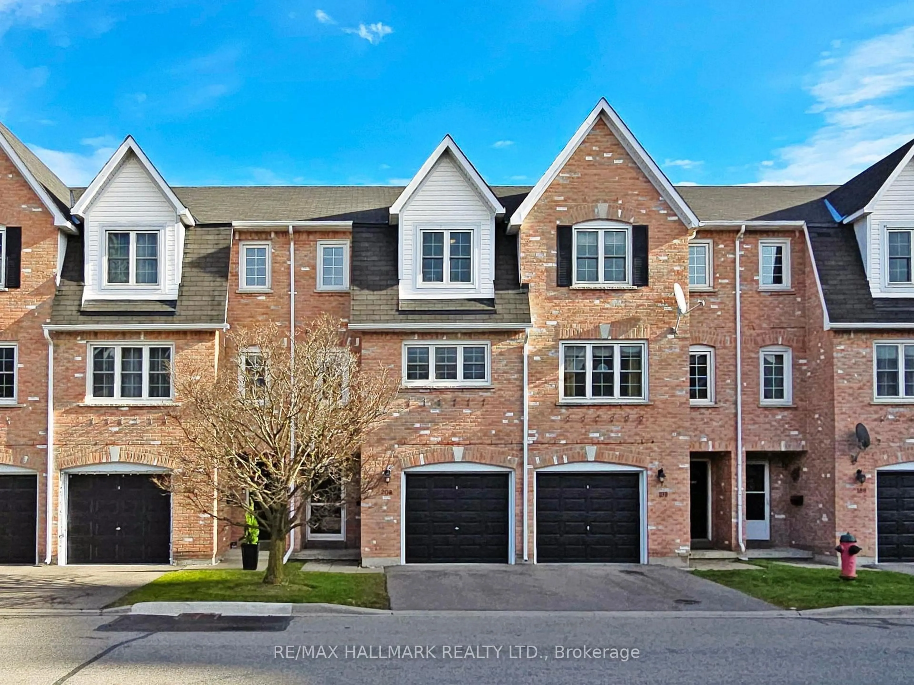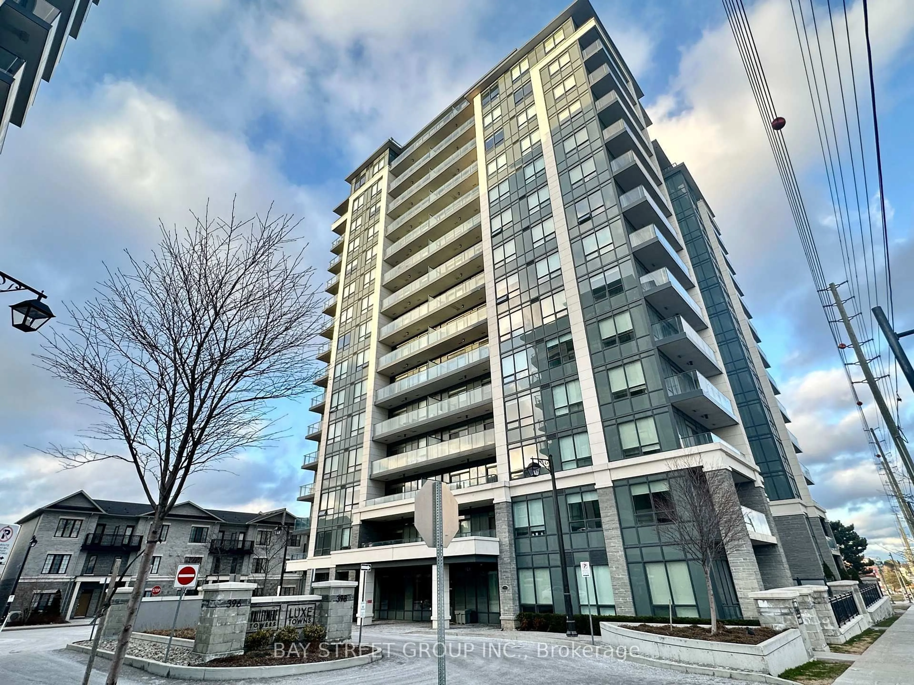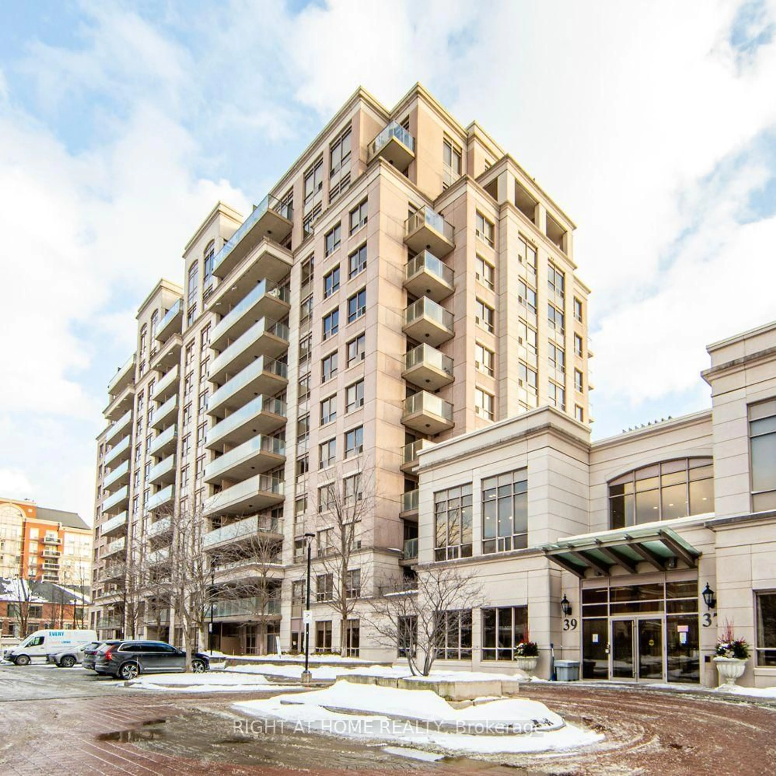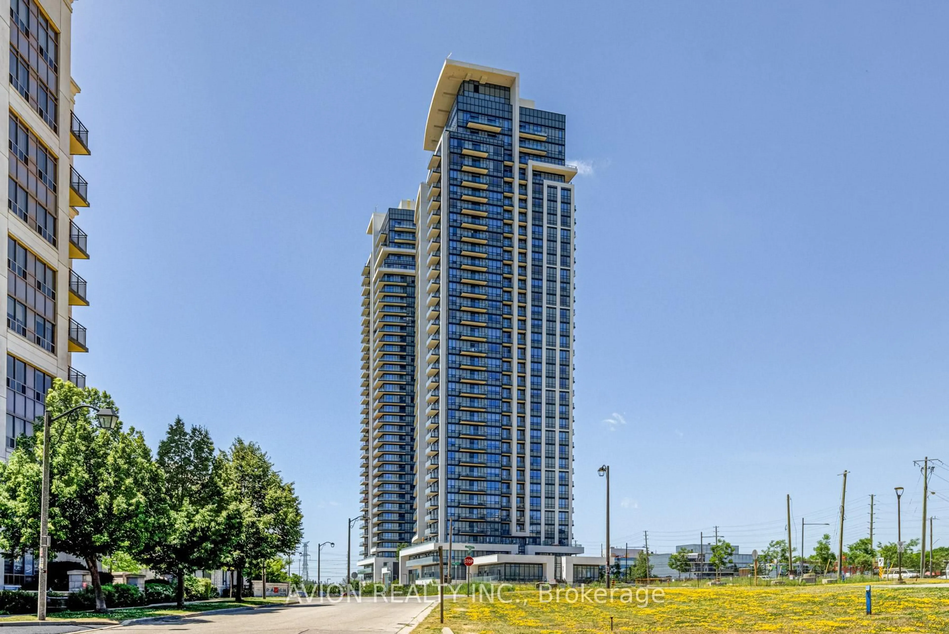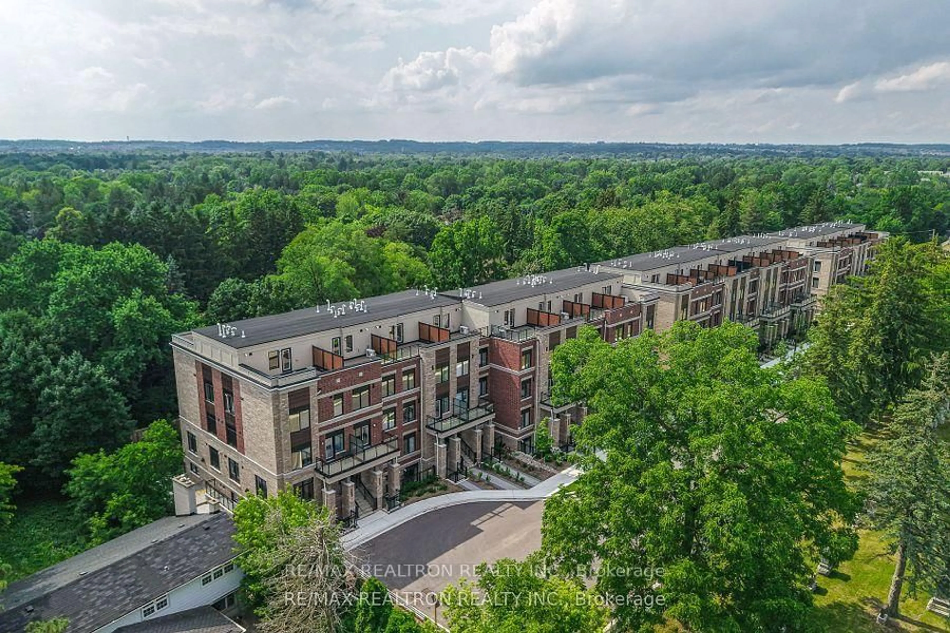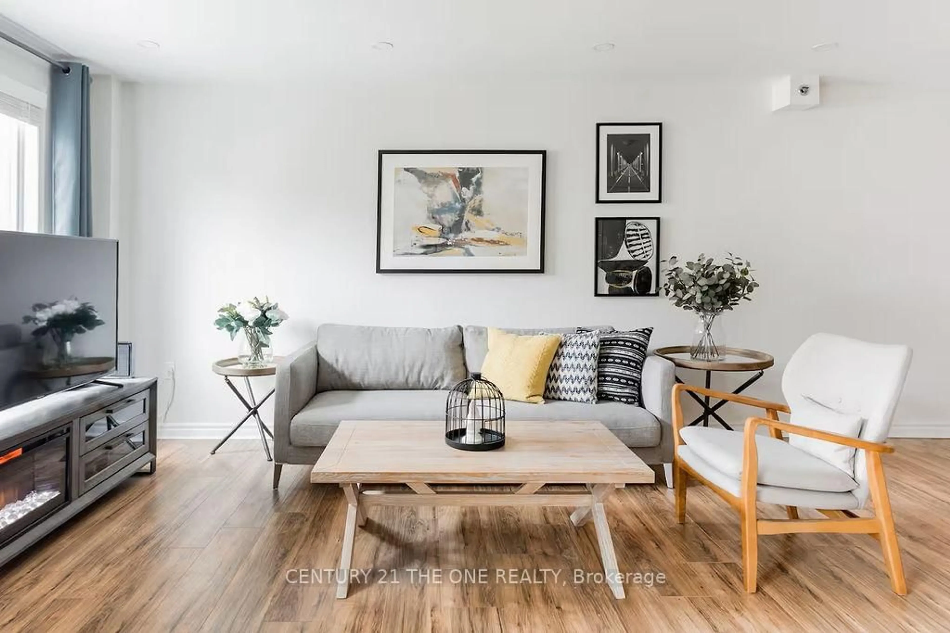Corner Unit | 2+1 Bedrooms | 2 Years New | Over 900 Sqft | Bright, Functional & Move-In Ready! Welcome To Unit 1003 At 95 Oneida Cres A Sun-Filled 2+1 Bedroom Corner Suite Offering Over 900 Sqft Of Functional Living Space In The Heart Of Richmond Hill! This Well-Maintained Unit Features Floor-To-Ceiling Windows, 9-Ft Ceilings, And Laminate Flooring Throughout. Enjoy Cooking In The Modern Open-Concept Kitchen With Upgraded Cabinetry, Quartz Countertops, Stylish Tile Backsplash, And Stainless Steel Appliances. The Spacious Living And Dining Areas Walk Out To A Huge L-Shaped Private Balcony With Beautiful Open Views. The Primary Bedroom Features A Walk-In Closet And A 3-Piece Ensuite With Upgraded Tile Finishes. The Versatile Den Can Easily Function As A Home Office Or A 3rd Bedroom. Both The Bedroom And Foyer Closets Include Frameless Sliding Mirrored Doors With Arctic Silver Trim Sleek And Functional. Nearly $10,000 In Builder Upgrades Throughout. One Parking And Locker Included. Unbeatable Location Steps To Langstaff GO Station, VIVA/YRT Transit, And Minutes To Hwy 7/407/404, Shopping, Restaurants, Parks, And Schools. Luxury Amenities: 24-Hr Concierge, Gym, Indoor Pool, Party Room, Rooftop Garden, And More. Move In And Enjoy The Lifestyle You've Been Waiting For, Don't Miss It!(property tax is for the first half of 2025)
Inclusions: Fridge, Stove, Microwave, Build-in Dishwasher, Washer & Dryer. All electrical light fixtures. All window coverings.
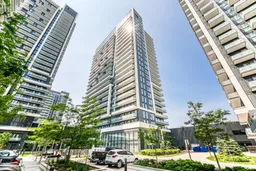 32
32

