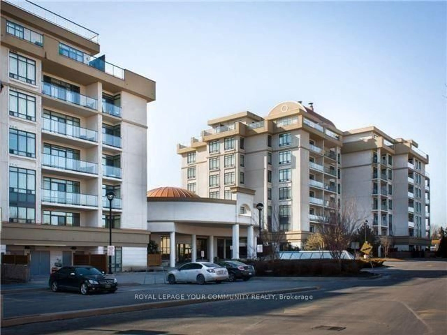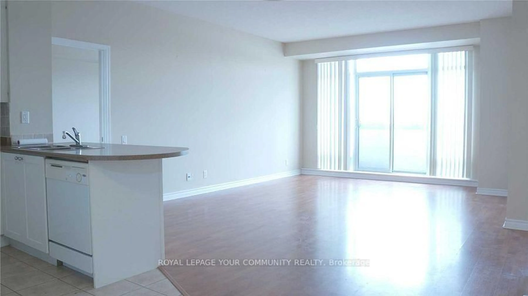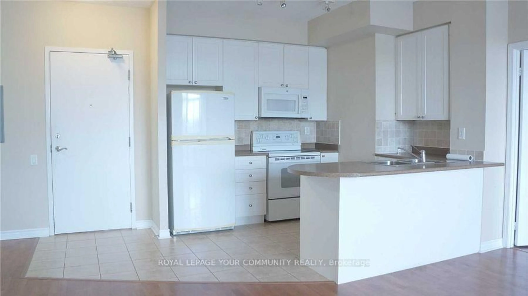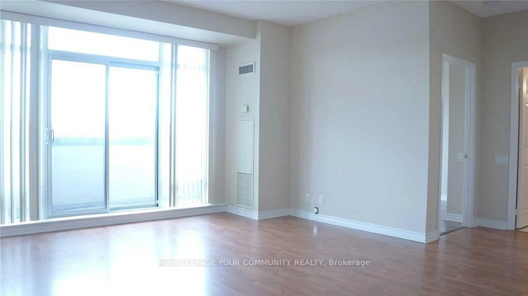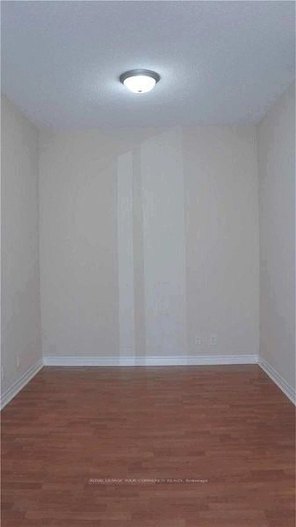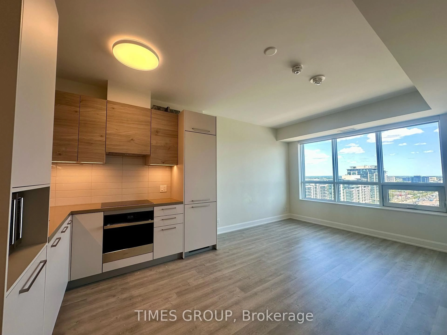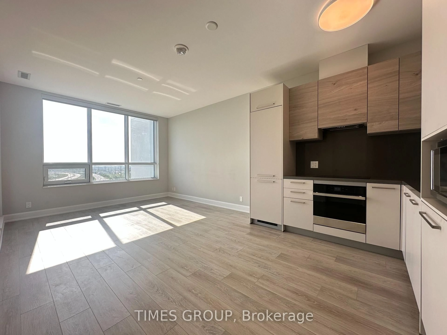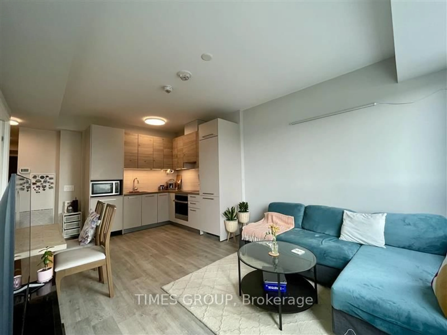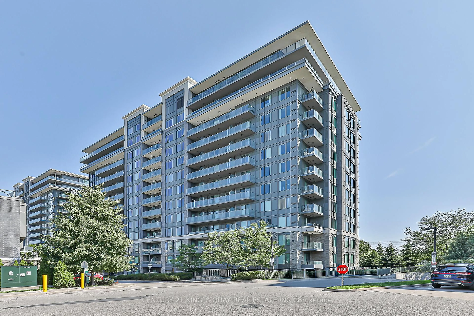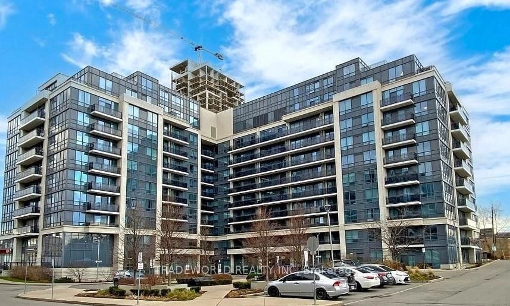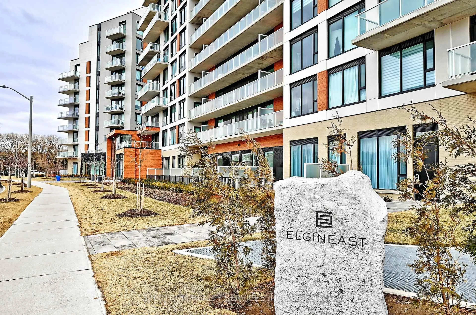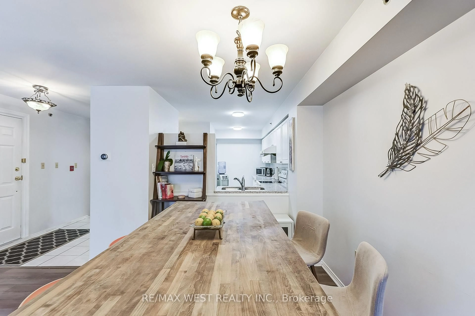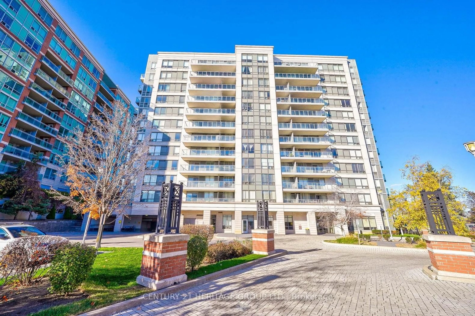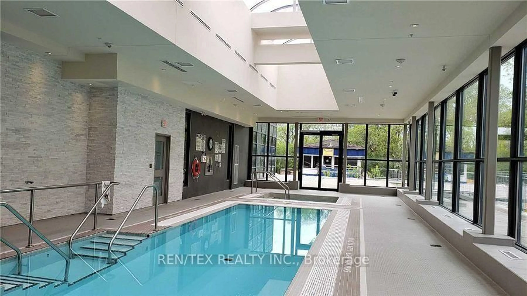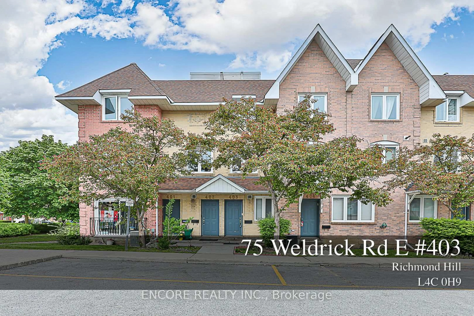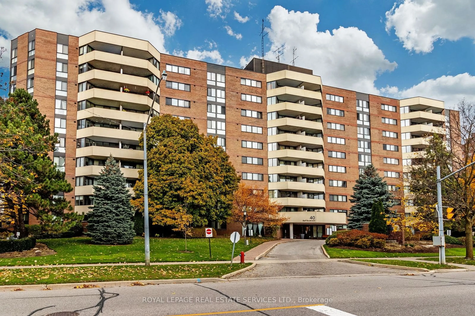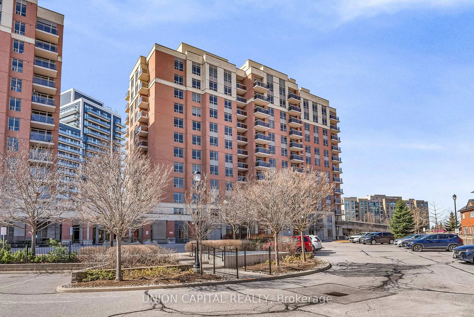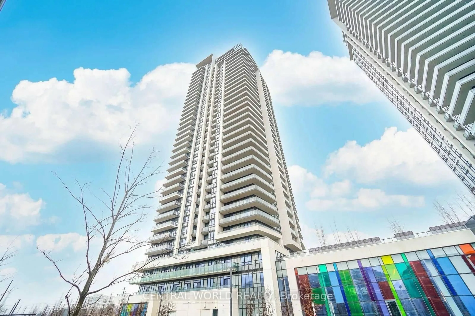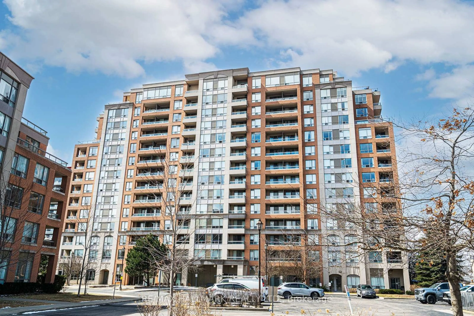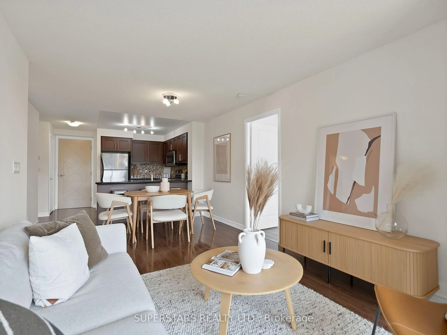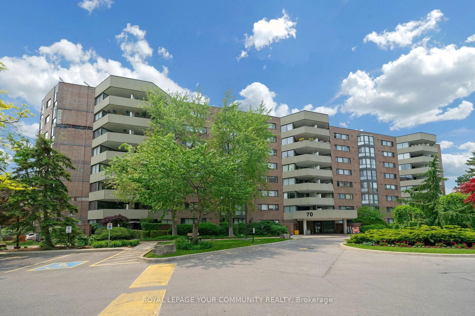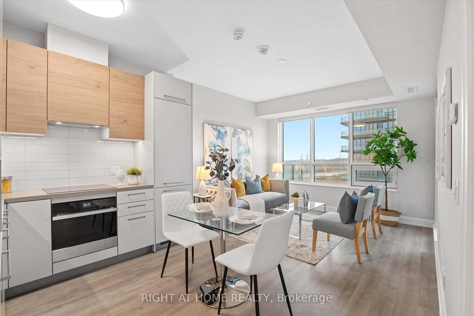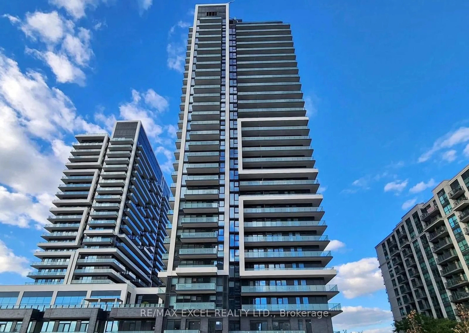11121 Yonge St #208, Richmond Hill, Ontario L4C 0S7
Contact us about this property
Highlights
Estimated valueThis is the price Wahi expects this property to sell for.
The calculation is powered by our Instant Home Value Estimate, which uses current market and property price trends to estimate your home’s value with a 90% accuracy rate.Not available
Price/Sqft$660/sqft
Monthly cost
Open Calculator

Curious about what homes are selling for in this area?
Get a report on comparable homes with helpful insights and trends.
+1
Properties sold*
$630K
Median sold price*
*Based on last 30 days
Description
Location, Location! Pristine & Spacious 2 Bed + Den Condo 1,056 Sq Ft Bright West-Facing Unit.Welcome to one of the most immaculate and well-maintained units in the building! This bright and spacious 2-bedroom + den suite offers 1,056 sq ft of open-concept living, featuring 9-ft ceilings and tons of storage throughout. Key Highlights Open kitchen with breakfast bar perfect for entertaining, Large primary bedroom with walk-in closet, Luxurious ensuite with soaker tub & separate shower, West-facing exposure for gorgeous natural light, Very clean, move-in ready unit Building Amenities: 24-hour concierge, Indoor pool Gym & billiard room, Ample visitor parking, Exceptionally maintained building in a prime location.Steps to public transit, shops, and all conveniences. Dont miss out. this one wont last long!
Property Details
Interior
Features
Ground Floor
2nd Br
4.27 x 3.04Broadloom / Double Closet / W/O To Balcony
Living
5.52 x 4.3Laminate / Combined W/Dining / W/O To Balcony
Dining
5.52 x 4.3Laminate / Combined W/Living
Den
4.48 x 2.53Laminate / Mirrored Closet
Exterior
Features
Parking
Garage spaces 1
Garage type Underground
Other parking spaces 0
Total parking spaces 1
Condo Details
Inclusions
Property History
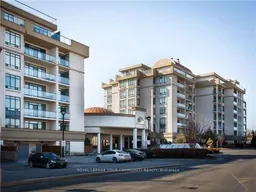 14
14