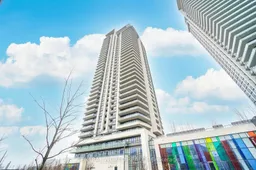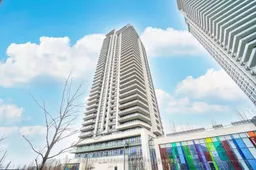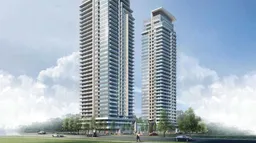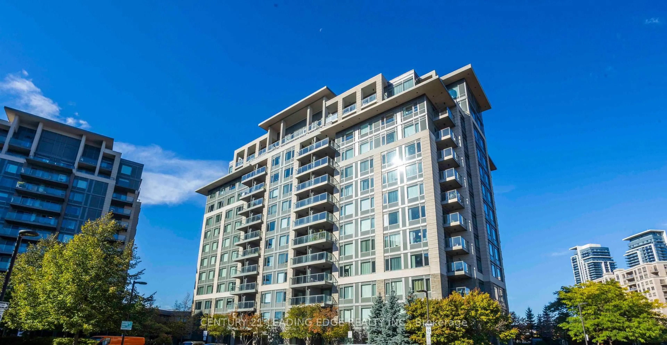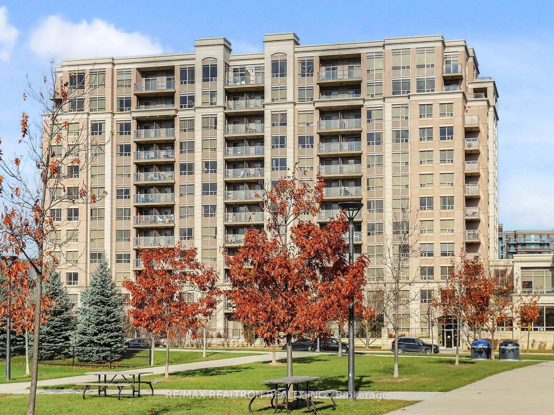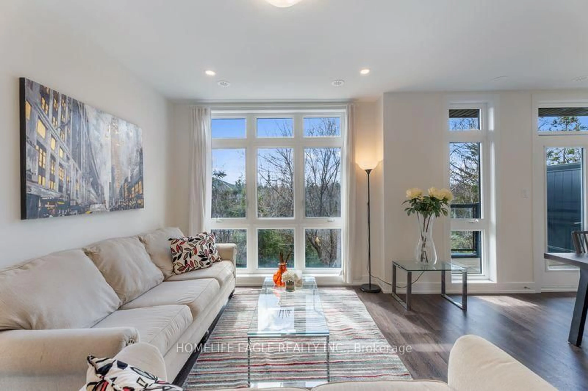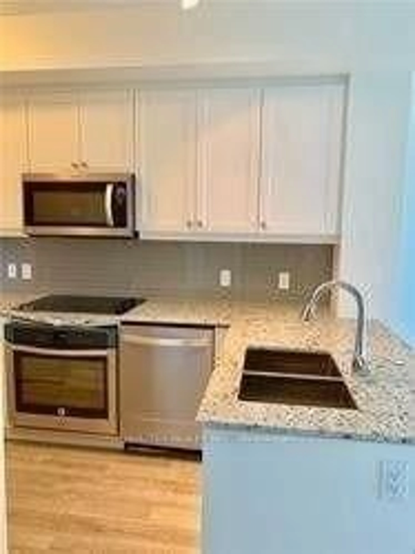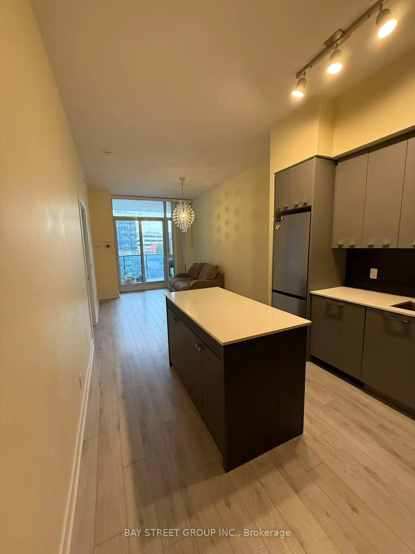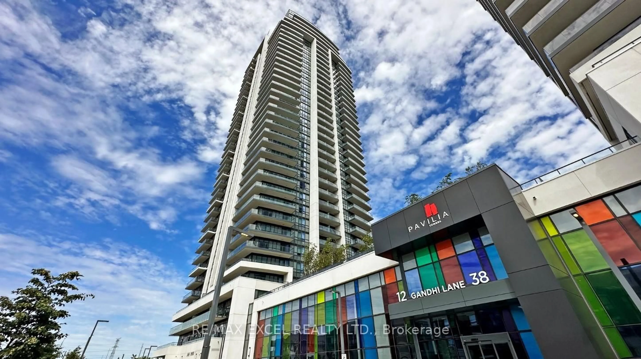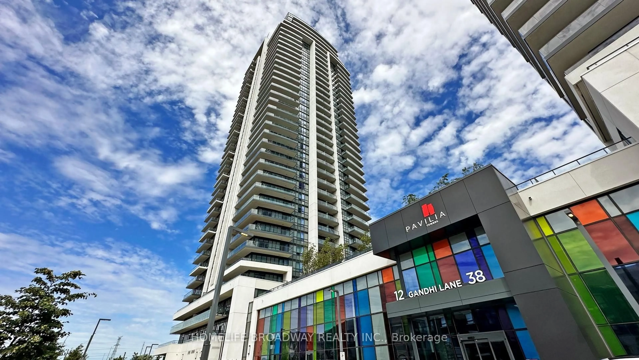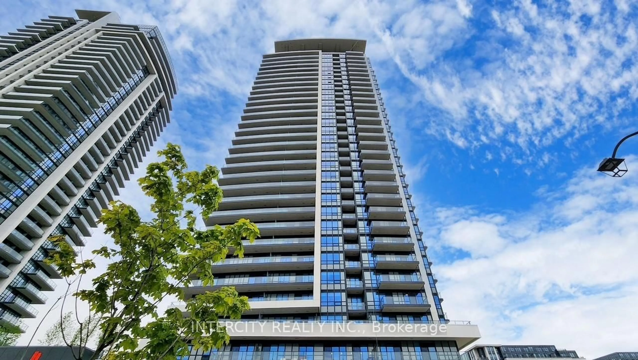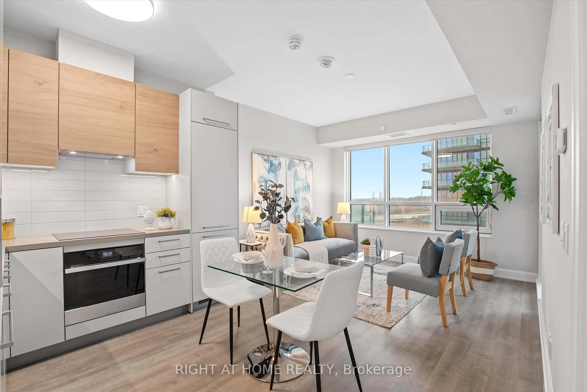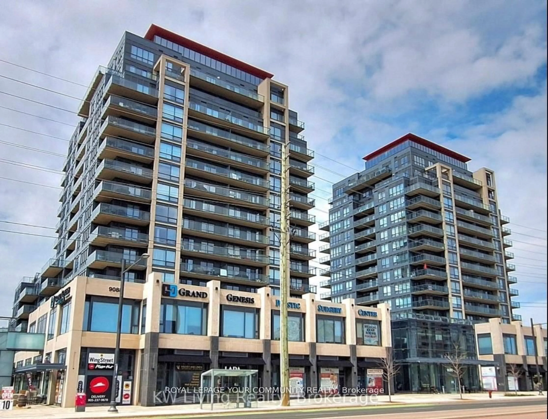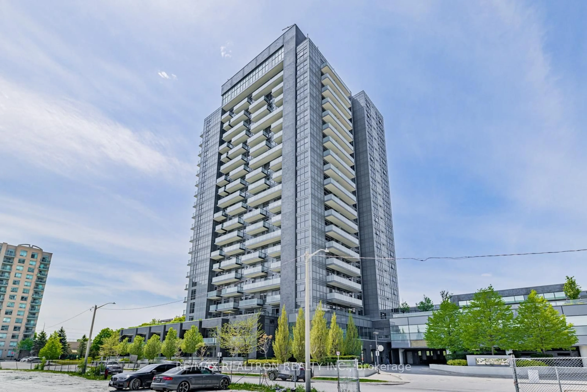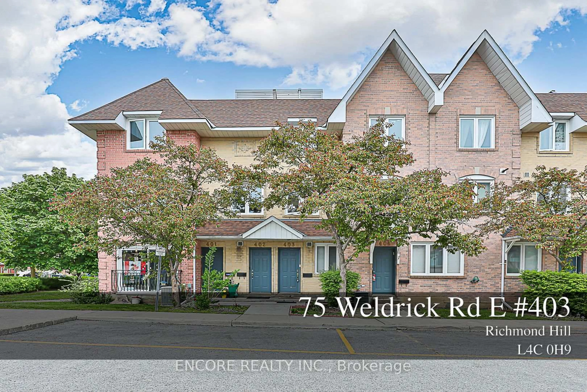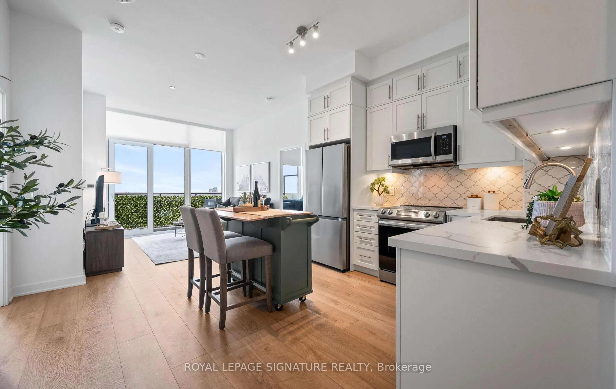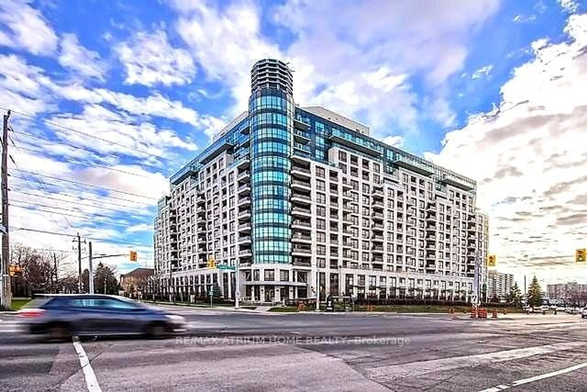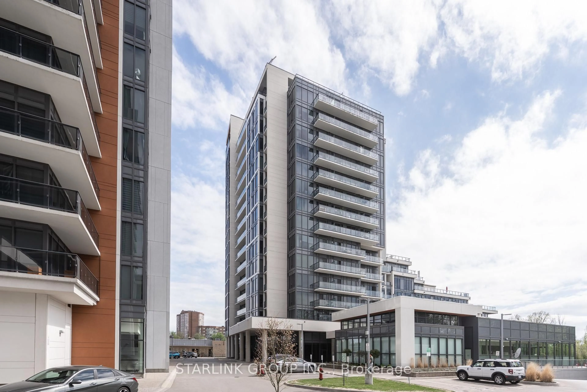Welcome to this stunning 1+Den unit, offering modern living with breathtaking, unobstructed views! Can see CN Tower in Downtown Toronto on a good weather day! Located in a highly sought-after, ultra-convenient neighbourhood, this luxury building provides easy access to everything you need! 404/407/Hwy 7, top ranking schools, restaurants, parks, shops, Viva Bus, Go Train and many more, all just steps away. This building features a consistently high rental rate(currently around $2600) due to it's wide range of top-tier amenities including impressive fitness centre, a stylish lounge area, a sparkling indoor pool, and 24 hr concierge service and also it's location advantages. The bright and spacious interior features an open-concept living area with 9ft ceiling and huge windows, allowing natural light to flood the space and maximize the stunning views. The versatile den offers the perfect spot for a kid's bedroom or home office, guest room, or additional storage. The sleek kitchen boasts high-end B/I appliances, elegant cabinetry, and plenty of counter space, making it a chefs dream. The primary bedroom offers a peaceful retreat, while the 2 separate well-appointed bathroom features modern fixtures and finishes. Great South facing balcony! Don't miss out on this incredible opportunity to own this suite! Motivated Sellers!
Inclusions: All ELFs & Window Coverings, B/I Fridge & B/I Dishwasher, Oven & Cook Top, Range Hood, Microwave, Stacked Washer & Dryer
