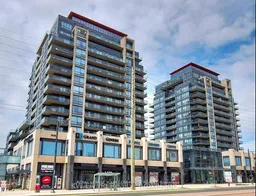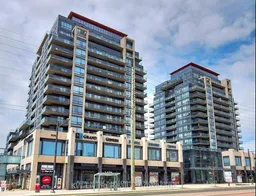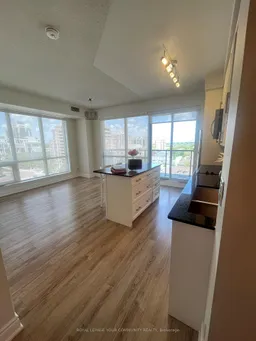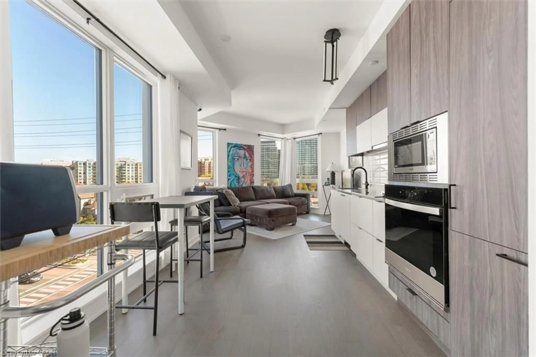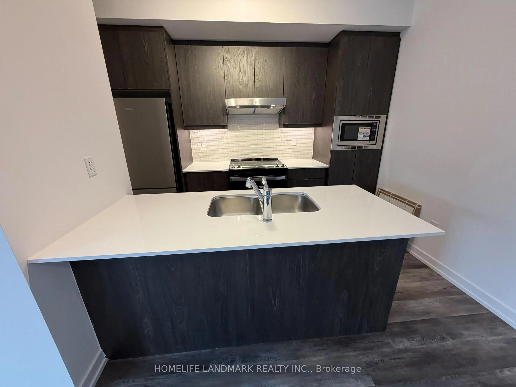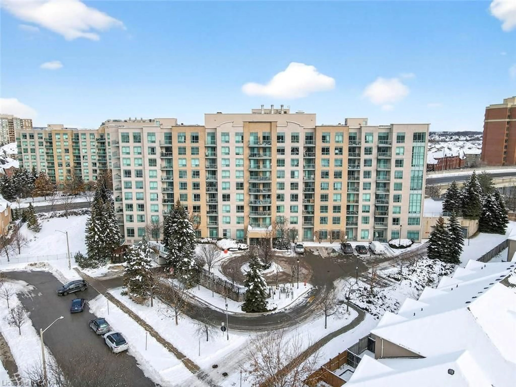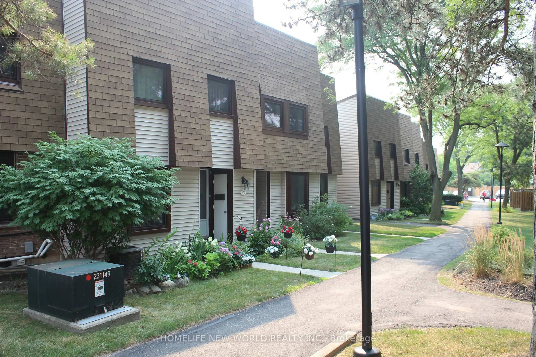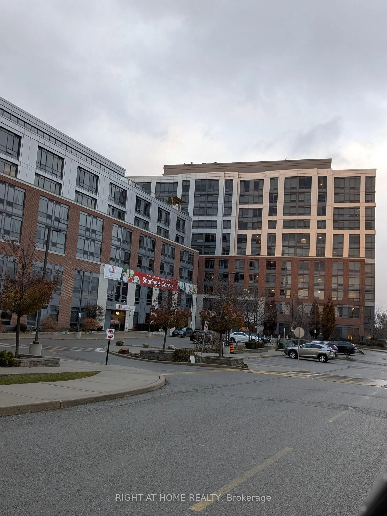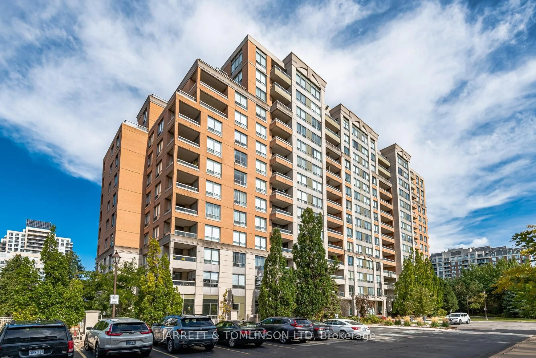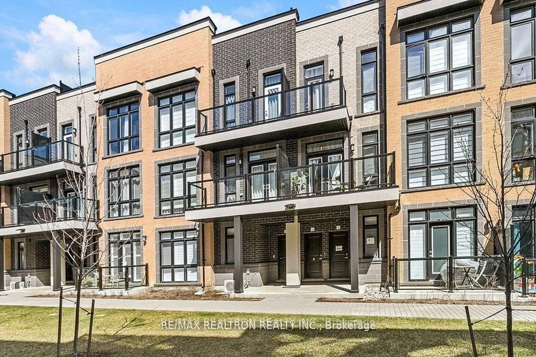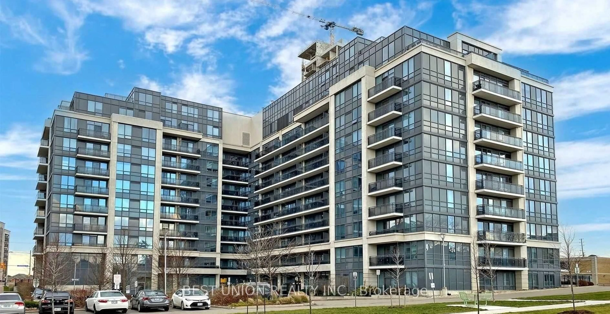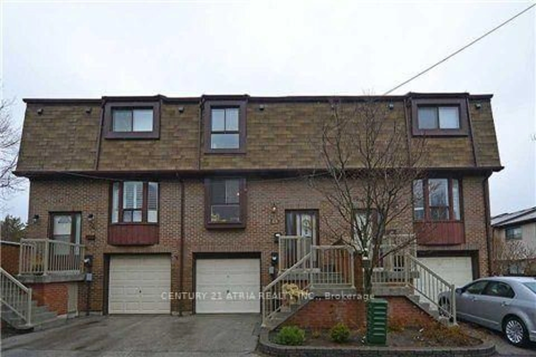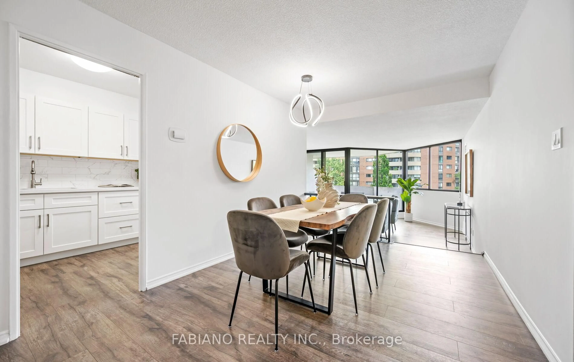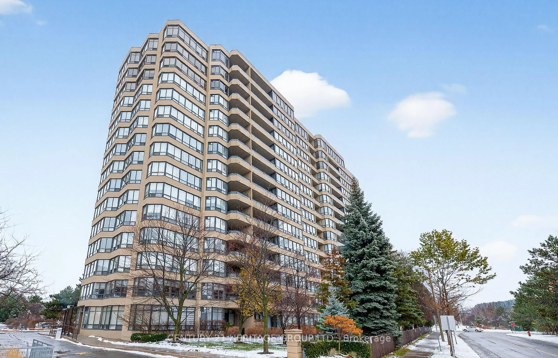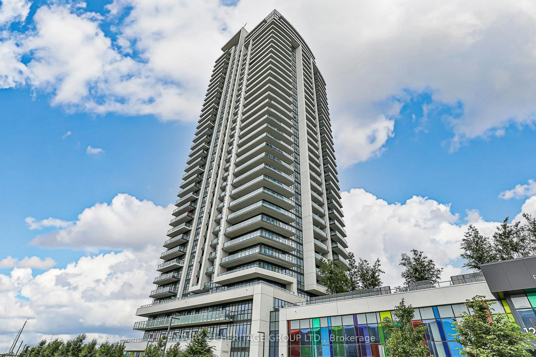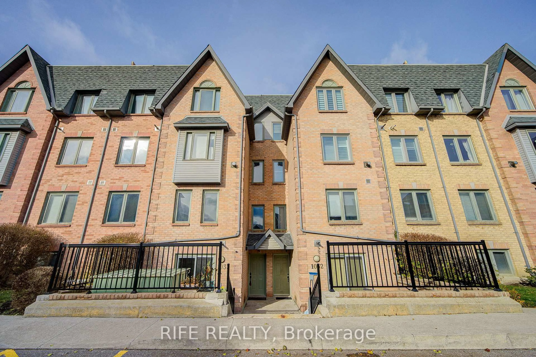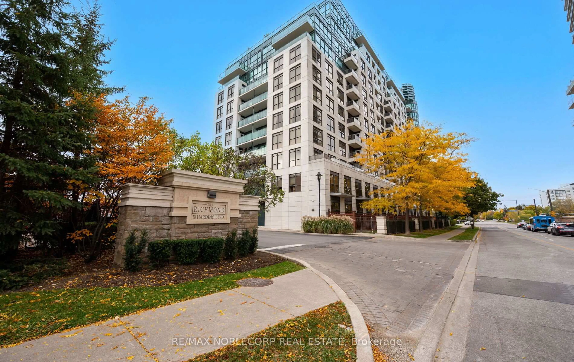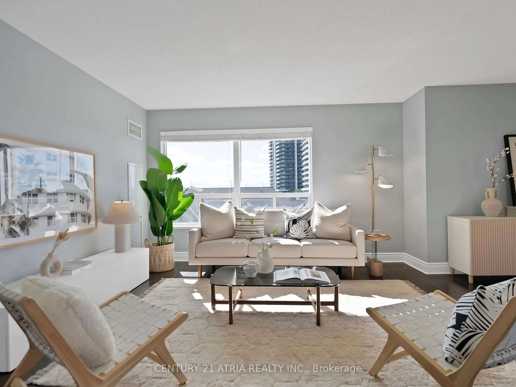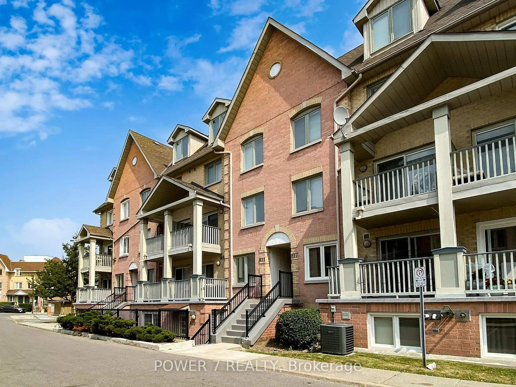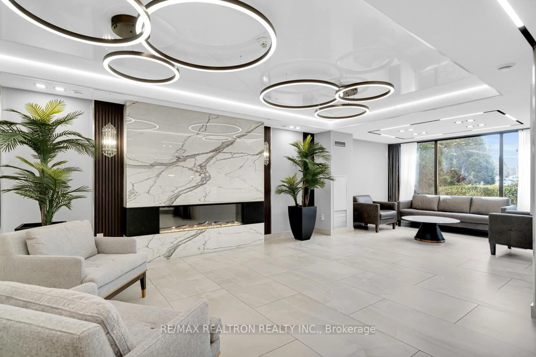PRICED TO SELL WITH NO OFFER DATE! TWO BEDROOM PLUS DEN CORNER. Welcome to this Luxurious, Bright and Immaculate Corner Unit with Stunning Views. This Sun-Drenched 2-Bedroom plus Den, features floor-to-ceiling windows and a functional, open-concept layout just under 900 sq. ft. Enjoy upgraded closets with organizers, a spacious balcony with unobstructed panoramic views. Breathtaking sunrises and sunsets on your Romantic Balcony, with no buildings in sight. This resort-style building offers exceptional amenities, including an indoor pool, hot tub, fully equipped gym, sauna, 24 hour security and concierge service, theatre room, games room, party room, guest suites, and more. Ideally located just steps from transit, Hillcrest Mall, parks, top-rated schools, and highways 404 and 407. Get anywhere and everywhere with or without a car! It has been freshly painted and is move-in ready. This suite has been lovingly maintained by its original owner. Never Rented. A truly rare gem, in the heart of South Richmond Hill, on prestigious Yonge Street, the most famous street in Canada. Steps from Future Yonge St. Subway extension. Dare to compare this exceptional unit in a lovely and high demand building to other units in this price range. It is a WINNER by far!
Inclusions: ALL ELECTRIC LIGHT FIXTURES,ALL WINDOW COVERINGS,EXISTING STAINLESS STEEL FRIDGE,B/IIDISHWASHER, STOVE, MICROWAVE,WHITE STACKED WASHER AND DRYER,CLOSET ORGANIZERS IN ALL 3ICLOSETS , SHELVING UNIT/CREDENZA IN DEN,TWO BAR STOOLS
