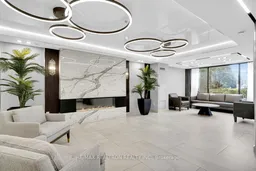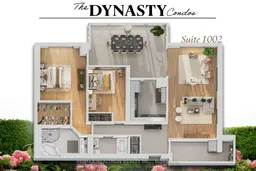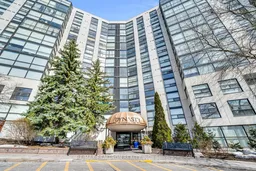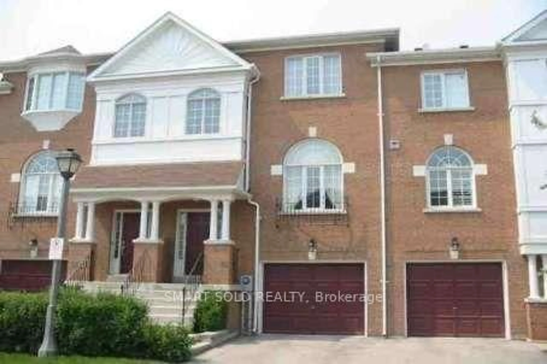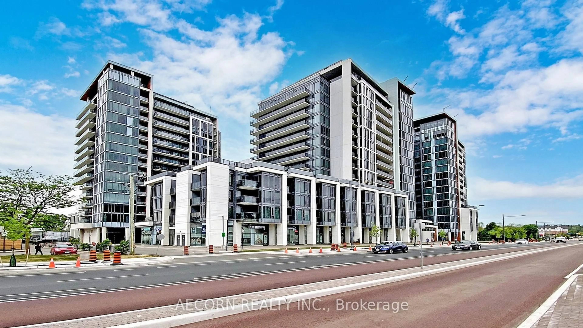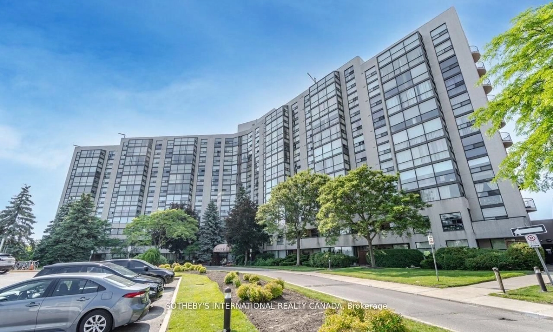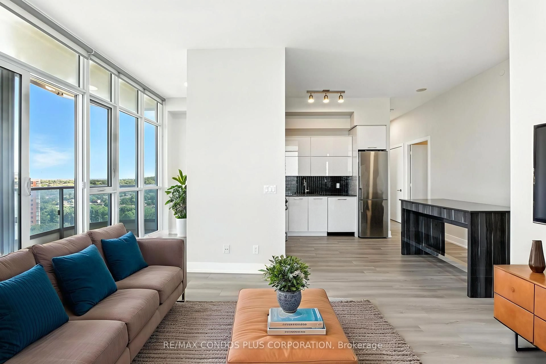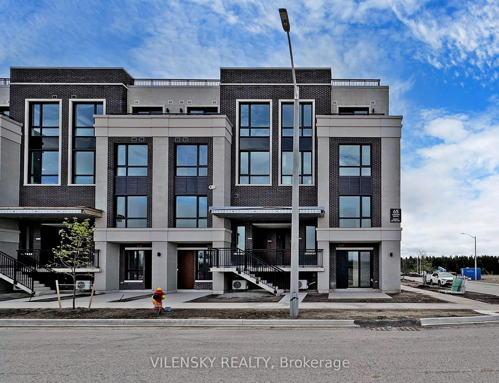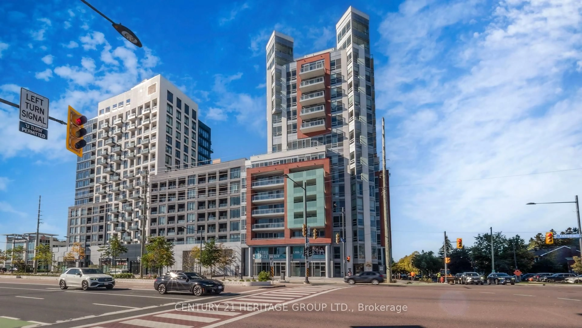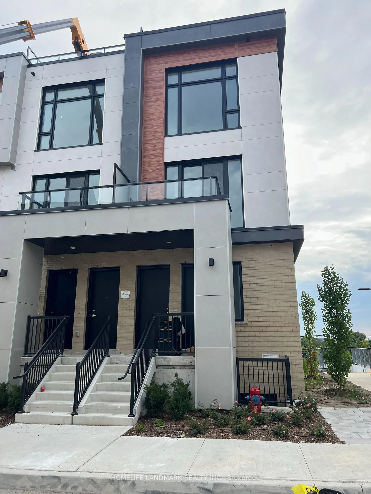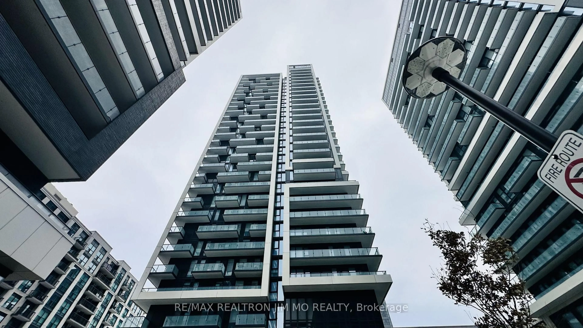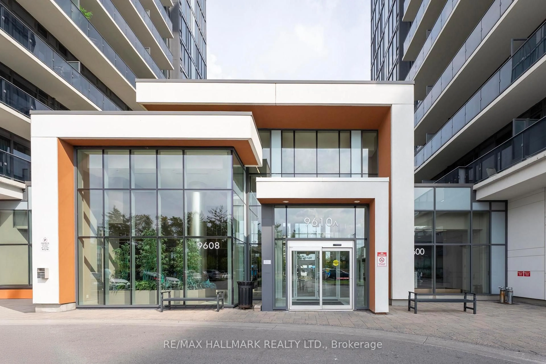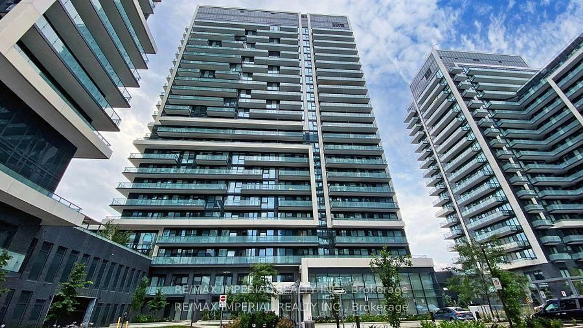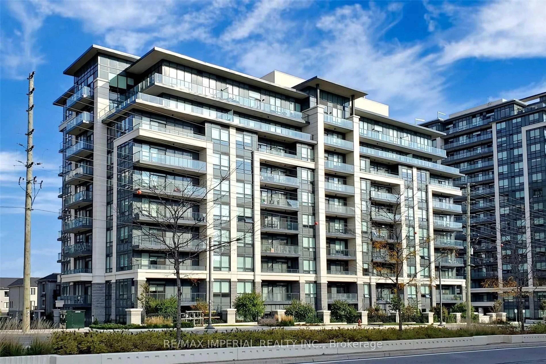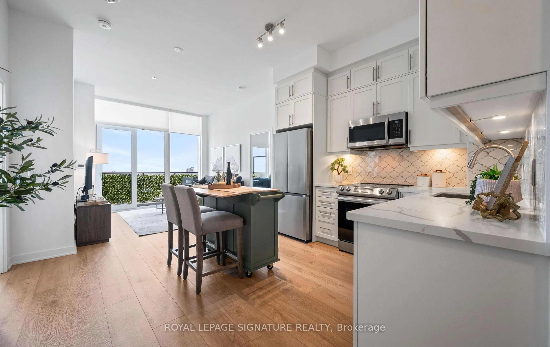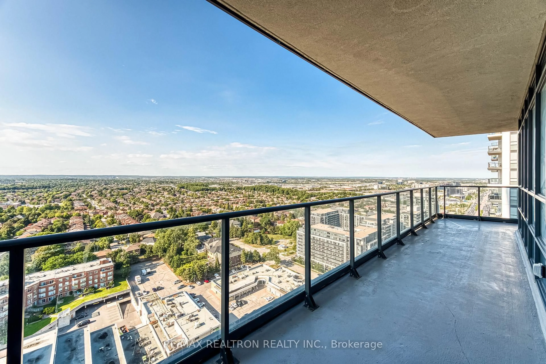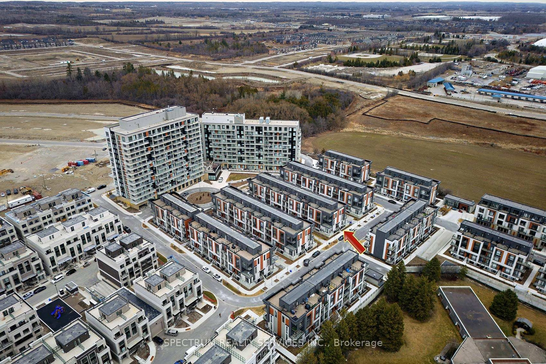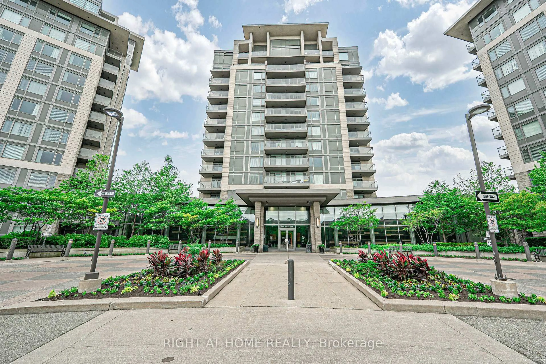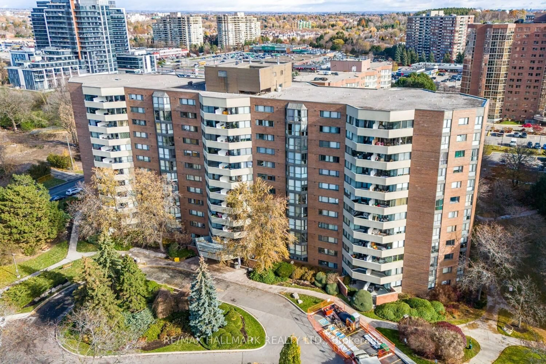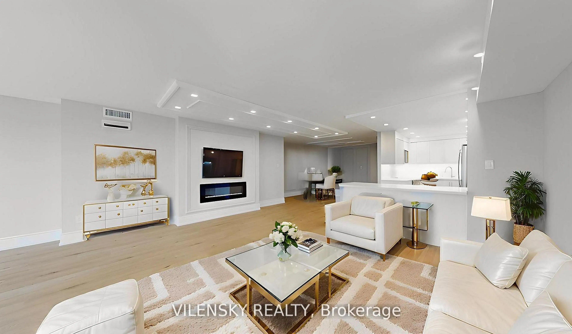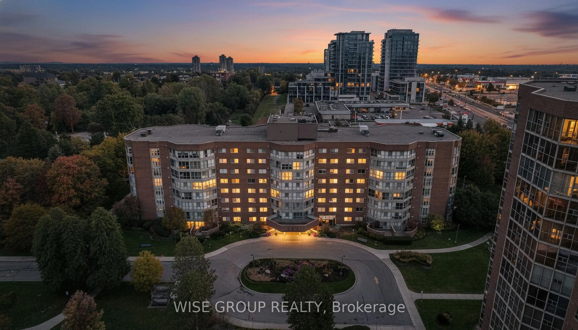INCREDIBLE VALUE. Rare FAMILY-SIZE condo with 1,345 sqft of bright, functional spaceideal for growing families or those looking to downsize without compromise. Freshly painted and renovated, featuring a spacious open-concept layout, generous storage, TWO OWNED UNDERGROUND PARKING SPOTS, A LOCKER, and STUNNING PANORAMIC VIEWS of Richmond Hill. The oversized solarium with floor-to-ceiling windows and custom blinds offers the perfect setting for a grand dining room, home office, or potential 3RD BEDROOM. Reconfigure your space to suit your lifestyle and flow easilyeven with large furniture. The gated DYNASTY COMPLEX offers RESORT-STYLE AMENITIES: indoor pool, sauna, gym, squash courts, party rooms, parkettes, and lush gardens. Meticulously maintained with recent upgrades throughout. Plus 24-HOUR SECURITY, smart entry tech. Nestled in NORTH RICHVALE for suburban calm with urban conveniencesteps to YONGE ST, Hillcrest Mall, highly ranked schools, Mill Pond & Parks, VIVA bus lanes, Highways, and more!
Inclusions: All Utilities + High-speed Fibre Internet & TV included. Brand new stainless steel fridge, oven, dishwasher, Washer & Dryer. 2 Furnaces, Custom Window Blinds, Building App allowing residents to see and allow entry to visitors from the comfort of their phones. Market Super low cost of $593/ sqft + Low Maintenance cost: $0.86/sqft.
