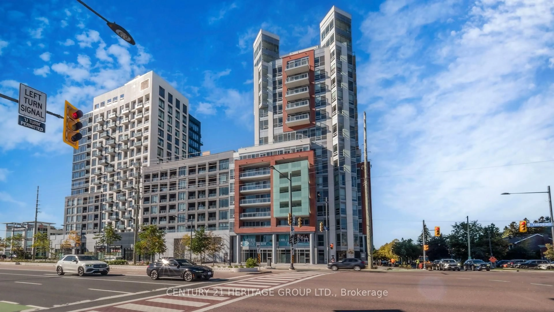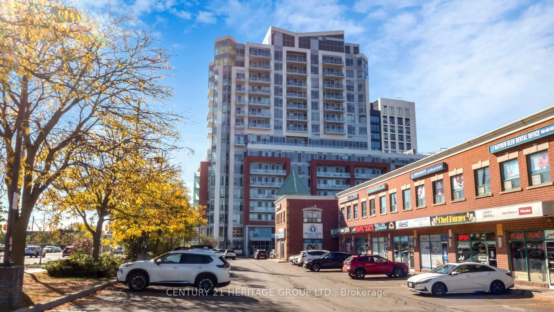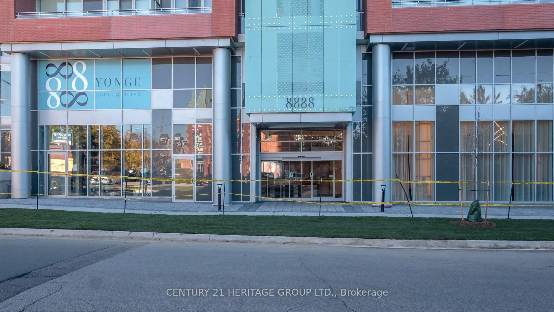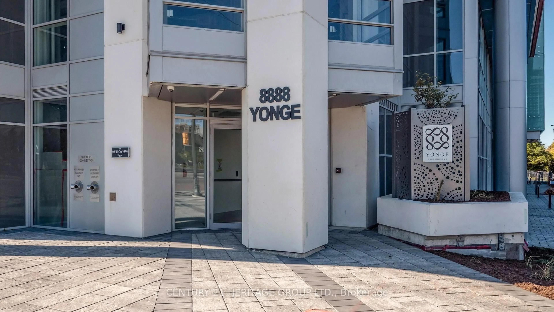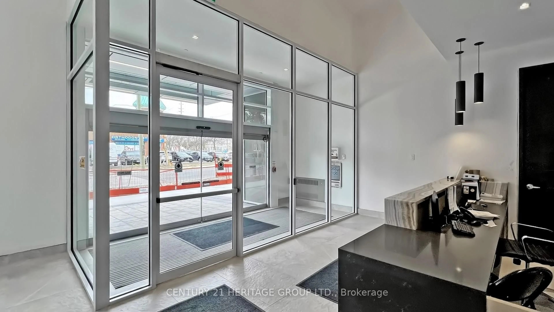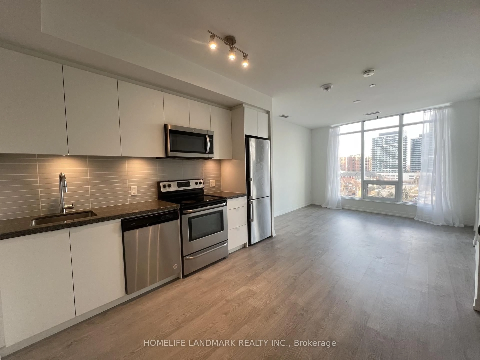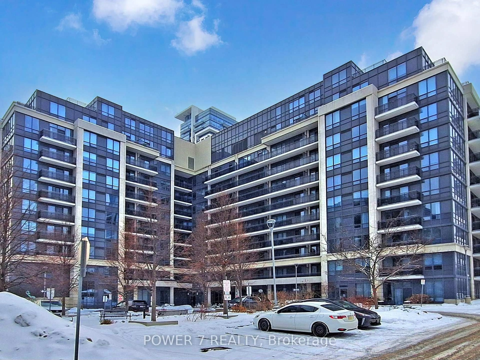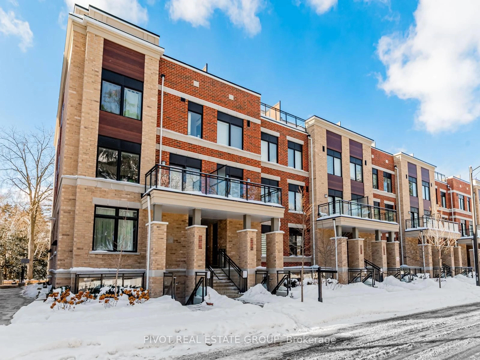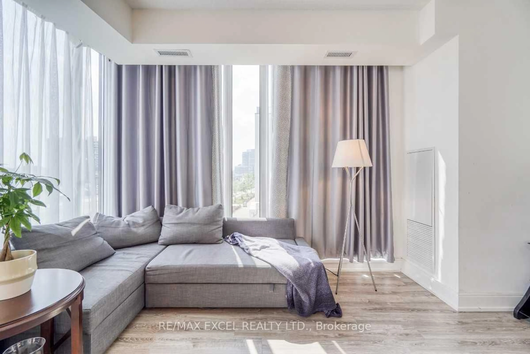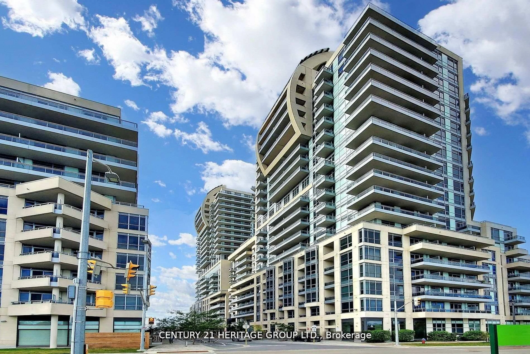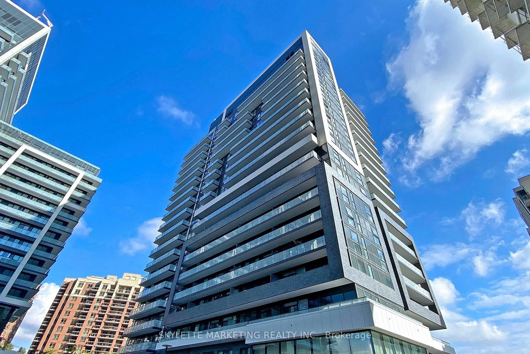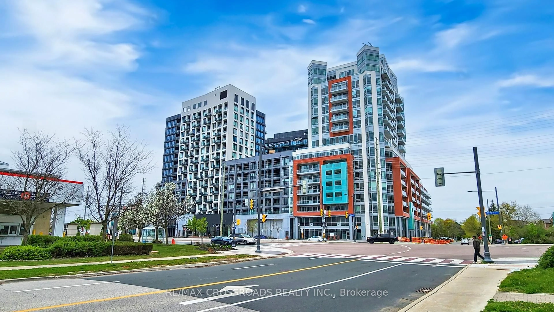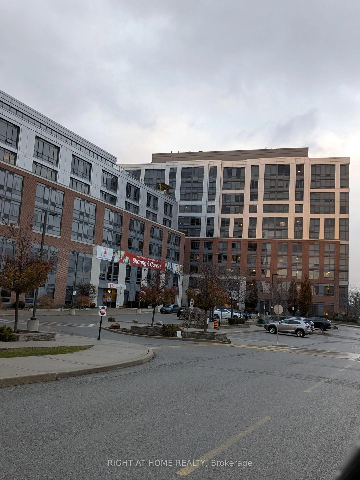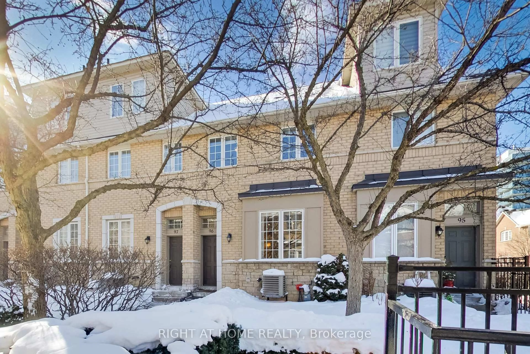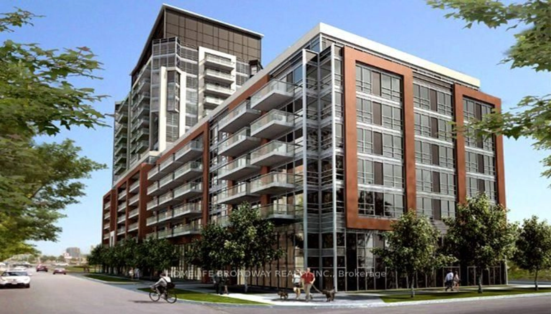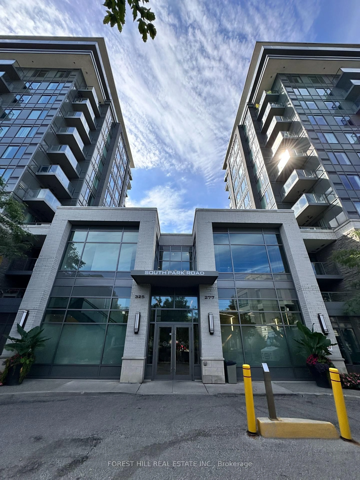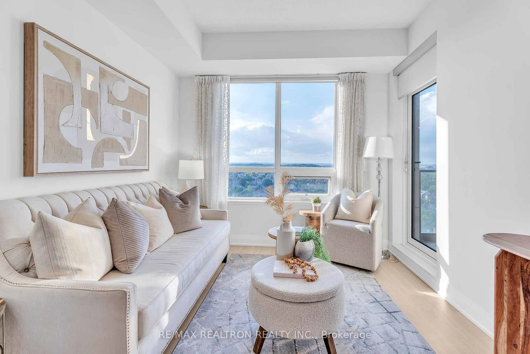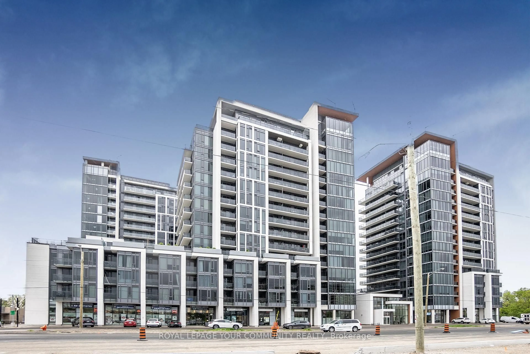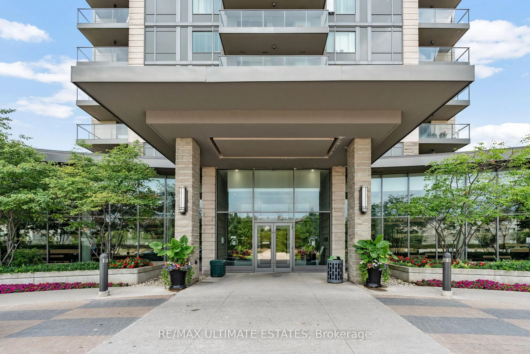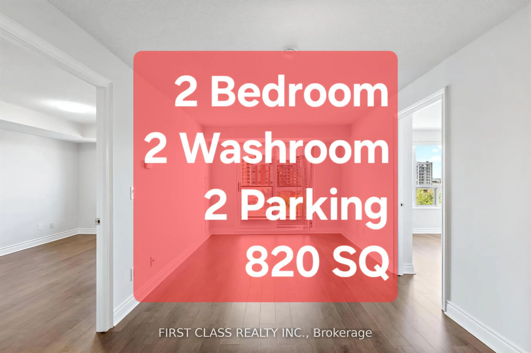8888 Yonge St #414, Richmond Hill, Ontario L4C 6Z1
Contact us about this property
Highlights
Estimated valueThis is the price Wahi expects this property to sell for.
The calculation is powered by our Instant Home Value Estimate, which uses current market and property price trends to estimate your home’s value with a 90% accuracy rate.Not available
Price/Sqft$1,129/sqft
Monthly cost
Open Calculator
Description
Welcome to Unit 414 at 8888 Yonge Street Condos Your Gateway to Modern Living in Richmond Hill! Discover the perfect blend of elegance and practicality in this brand new 2-bedroom suite plus a den, beautifully laid out across 697 square feet. Step out onto your private balcony for a breath of fresh air and expansive views, maximizing natural light for a warm and inviting atmosphere. This residence, part of a striking 15-storey architectural masterpiece, ensures effortless connectivity with nearby Highway 407, Highway 7, Langstaff GO, VIVA transit, and the upcoming TTC Yonge North Subway Extension. Enjoy unparalleled convenience just moments away from vibrant shopping, dining, and entertainment venues. For your storage and parking needs, purchase options are available: parking at $50,000 and lockers at $5,000. Plus, you can take advantage of a Vendor Take-Back (VTB) mortgage at an attractive rate, easing the path to ownership. As a first-time homebuyer, explore potential savings through the GST/HST New Housing Rebate and the First-Time Home Buyer GST Rebate.
Property Details
Interior
Features
Main Floor
Living
6.55 x 3.16Laminate / Open Concept
Dining
6.55 x 3.16Kitchen
6.55 x 3.16Laminate
Primary
3.07 x 2.77Laminate / 3 Pc Ensuite
Exterior
Features
Parking
Garage spaces 1
Garage type Underground
Other parking spaces 0
Total parking spaces 1
Condo Details
Amenities
Concierge, Elevator, Exercise Room, Games Room, Party/Meeting Room, Rooftop Deck/Garden
Inclusions
Property History

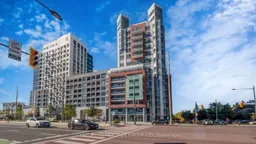 50
50
