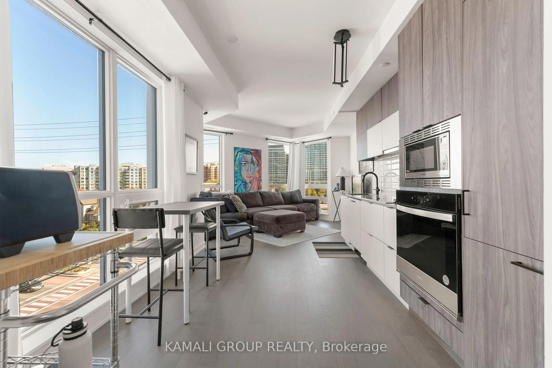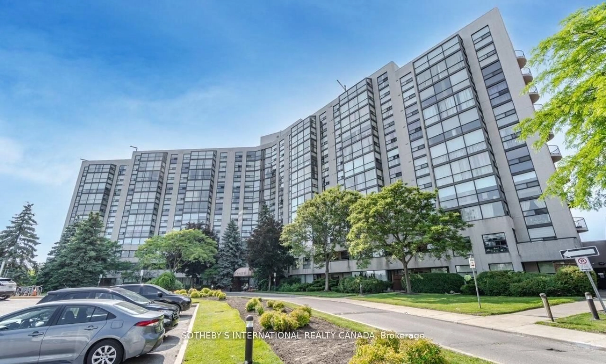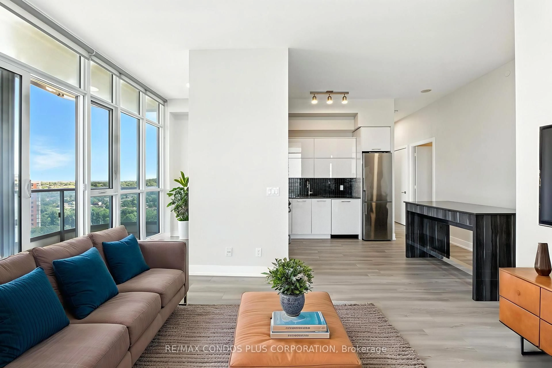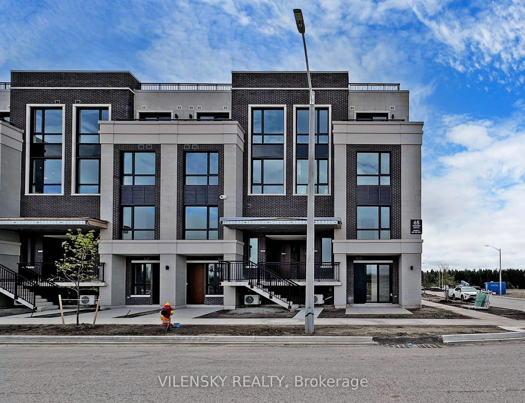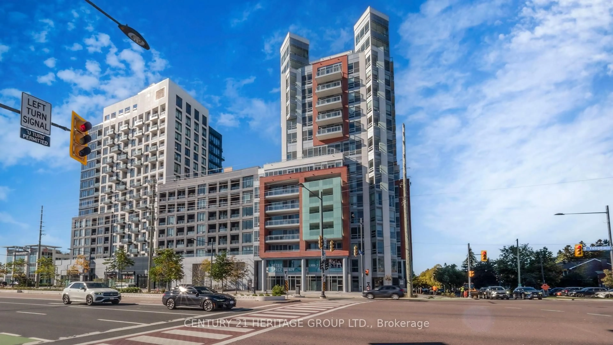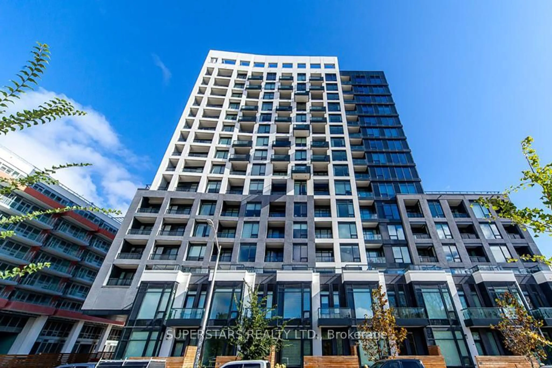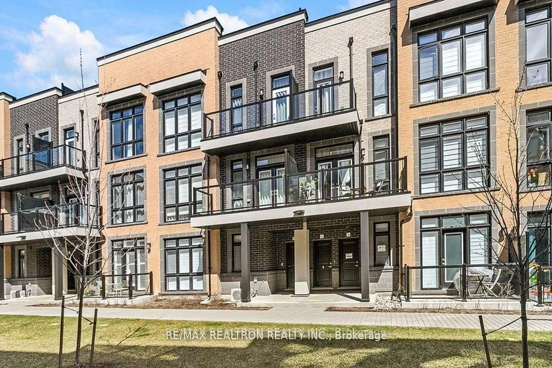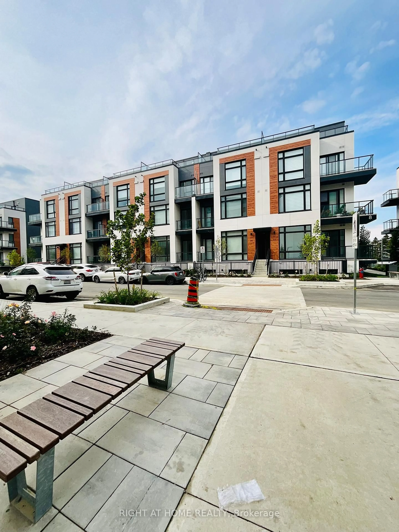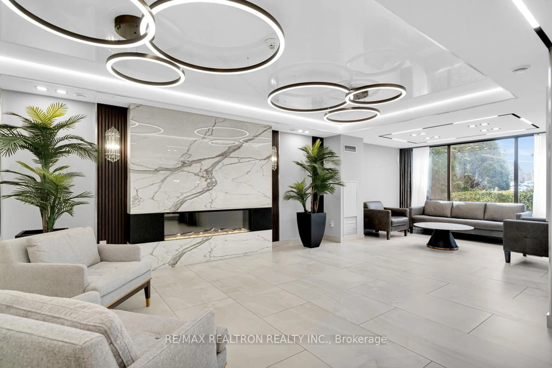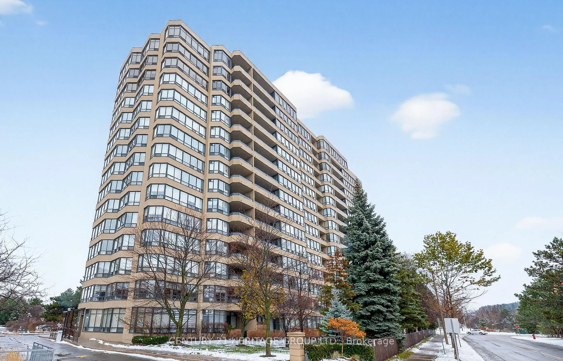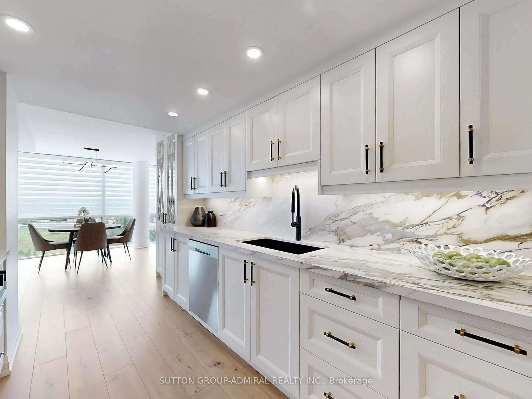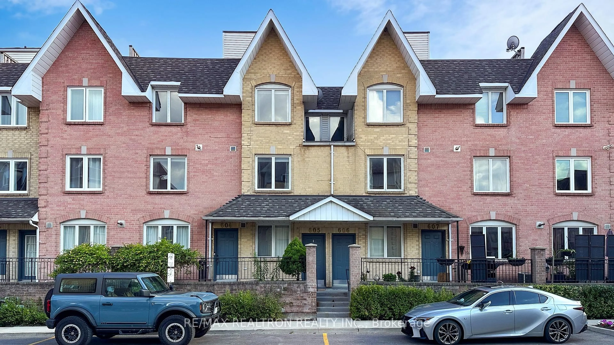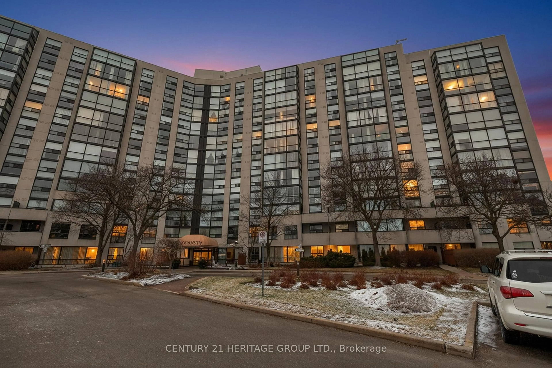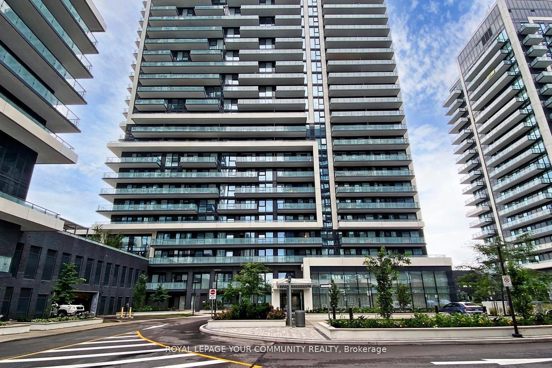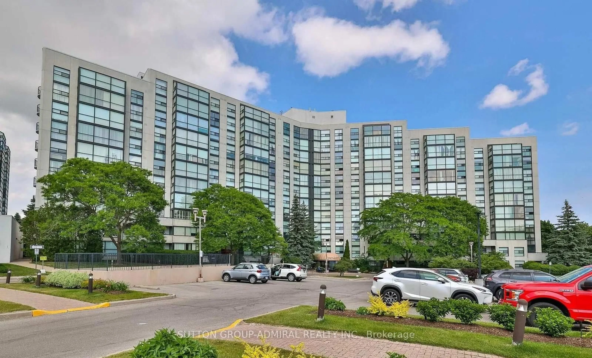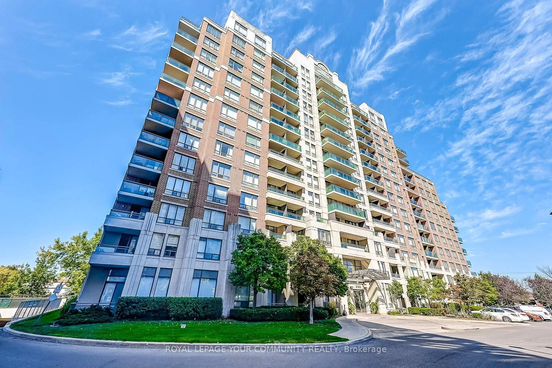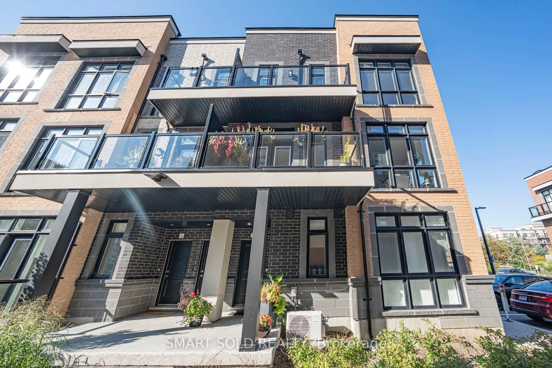Welcome to 50 Baif Blvd! Nothing is small in this fabulous 3-bedroom, 2-bath condo offering 1,357 sq. ft. of bright, west-facing living space. Featuring a unique bungalow-style layout, this suite smartly separates the main living areas from the private bedroom wing, creating a functional and contemporary flow throughout. The spacious kitchen is perfect for the chef of the house, complete with soft-close cabinetry, ample counter space, and a separate pantry cabinet. Enjoy family dinners in the large dining area, then relax in the sun-filled, sunken living room with floor-to-ceiling windows and a walkout to your private oversized balcony ideal for morning coffee or evening sunsets. You'll love the separate laundry room, with in-unit storage, and a spacious locker room for added convenience. Each bedroom features large closets with built-in organizers, offering exceptional space and practicality. Set in a beautiful park-like community it offers manicured grounds and excellent amenities in the soon-to-open New Club 66, complete with a gym, sauna, outdoor pool, party/game rooms, and a vibrant social calendar. Conveniently located on the 2nd floor, this suite offers easy access by stairs or elevator and comes with massive parking spot that you can park two cars side-by-side, a rare and valuable bonus! Condo fees are all-inclusive, covering heat, hydro, water, A/C, cable, and full use of all amenities. Conveniently located in an amazing neighborhood, steps to public transit, shopping, library, hospital, parks, playgrounds, and schools. This spacious, thoughtfully designed condo has it all, comfort, convenience, and community. Don't miss your chance to call this home!
Inclusions: Fridge, Stove, B/I Microwave, Freezer, Washer, Dryer, All Window Coverings (blinds as is), ELF. Garage door opener. Included in maintenance fees - all utilities, cable TV, visitor parking, 2 side by side underground parking spot, 1 locker.
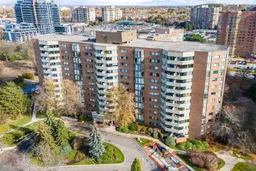 41
41

