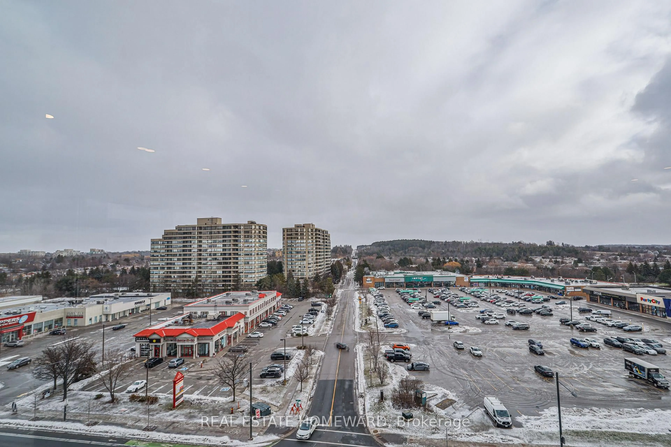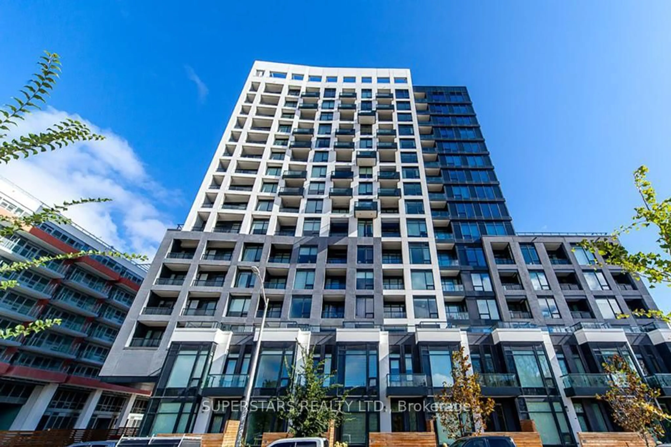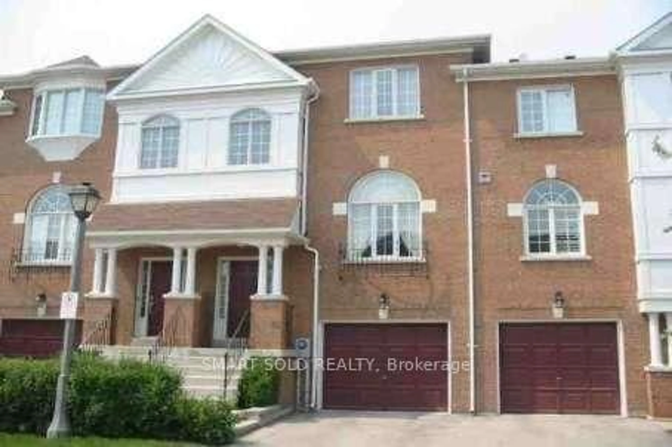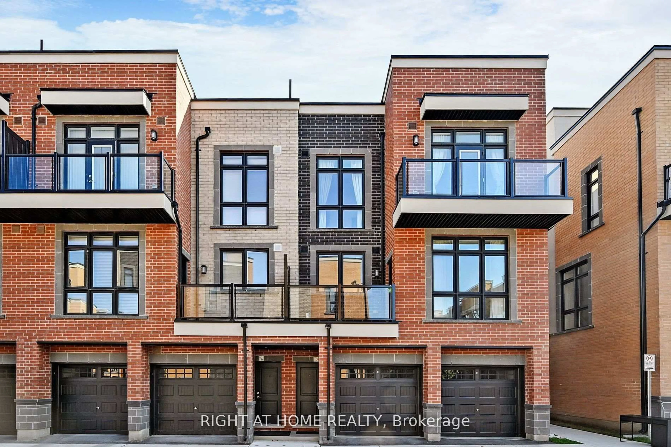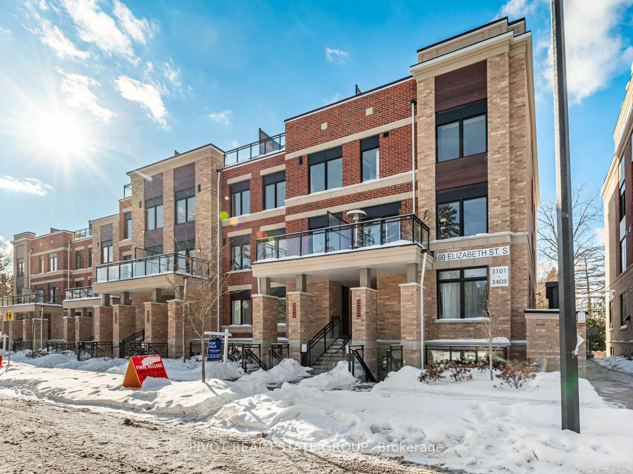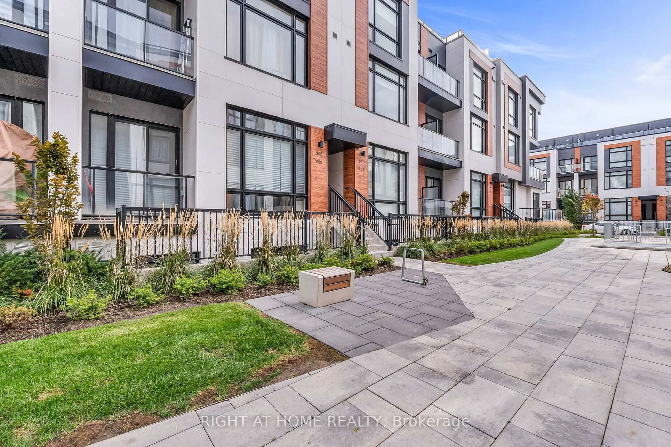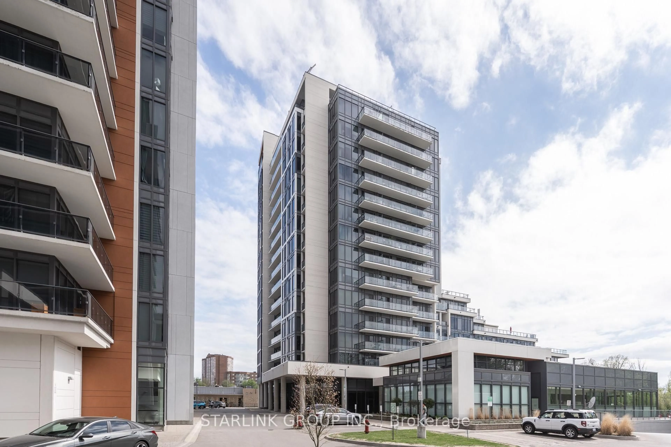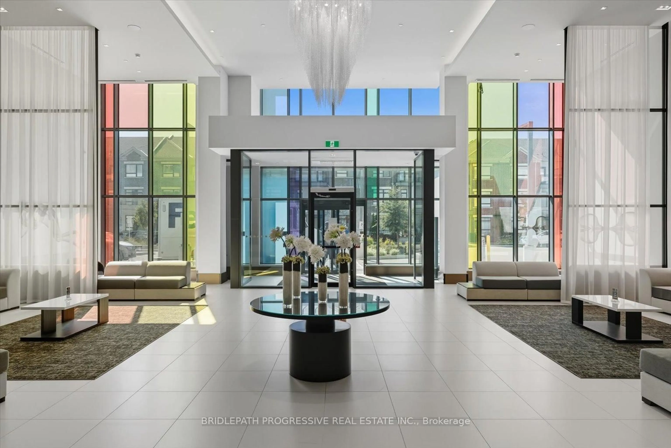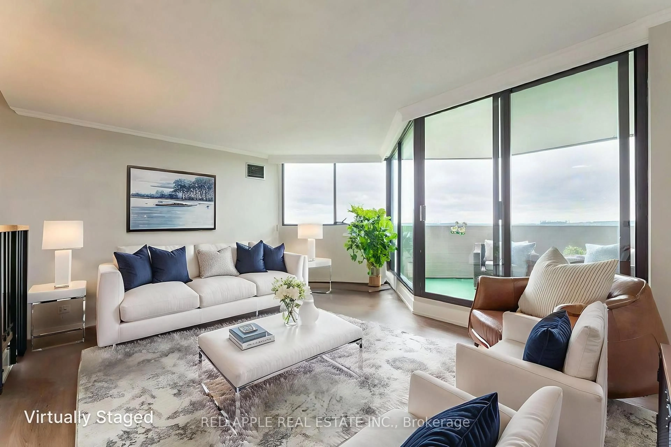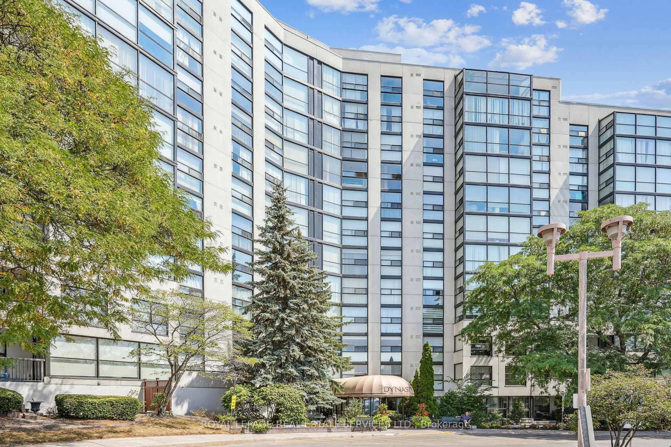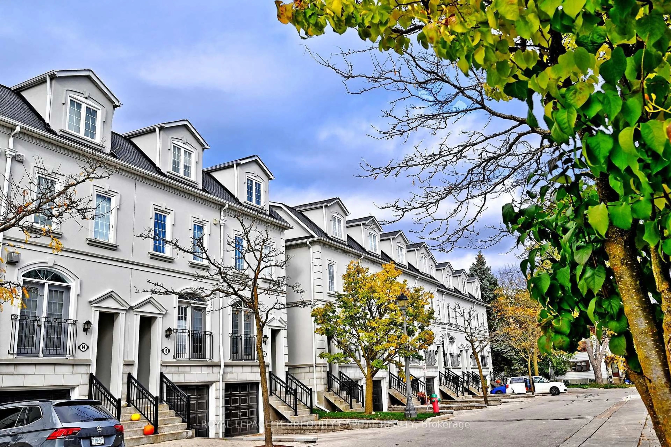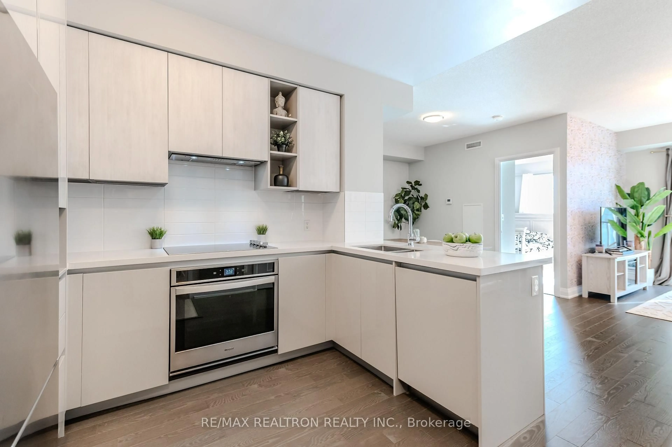Rarely Offered! This fully renovated 3-bedroom, 2-bath suite offers 1,382 sq. ft. of luxurious living at an exceptional value - just steps to Yonge Street! Featuring a unique bungalow-style layout, this spacious suite separates the main living areas from the private bedroom wing, easily accommodating your favorite furnishings and lifestyle needs. The stunning, brand-new kitchen is a chef's delight with quartz countertops, a custom backsplash, LG stainless steel appliances, and a stylish coffee bar that opens to the living room. Host family dinners in the expansive dining area, then relax in the sun-filled sunken living room with floor-to-ceiling windows and a walkout to a 115 sq. ft. private balcony - perfect for enjoying treetop views and a cup of coffee. The oversized primary retreat boasts a cozy seating area, walk-in closet, and a beautifully updated 3-piece ensuite. Two additional generous bedrooms with large windows and double closets share a renovated, spa-inspired main bathroom. The dedicated laundry room is ready for full-sized washer and dryer installation. Additional upgrades include: professional painting, new LED light fixtures throughout, high-quality laminate flooring, and modern decora switches and plugs. This well-managed, pet-friendly building is set in a park like environment with manicured grounds and excellent amenities including a heated outdoor pool, fitness centre. All-inclusive condo fees cover heat, hydro, water, A/C, cable, high speed internet, and use of all amenities. Prime location: Steps to transit, Hillcrest Mall, top-rated schools, parks, shopping, restaurants, and everyday conveniences.
Inclusions: Two side-by-side parking spots and a storage locker included! LG Stainless Steel Fridge and Range (never used), LED Light Fixtures. Separate Amenity Building Club66 Set To Reopen in Soon.
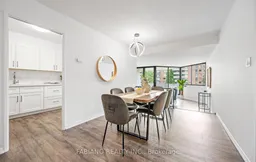 50
50

