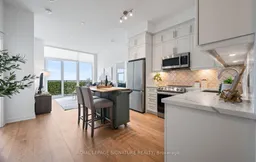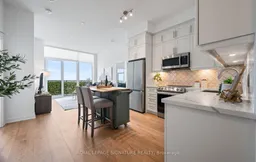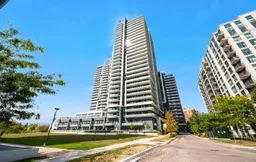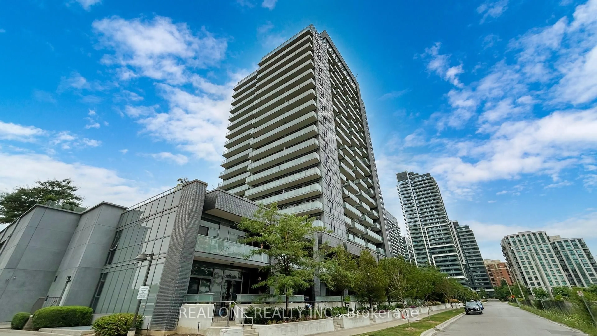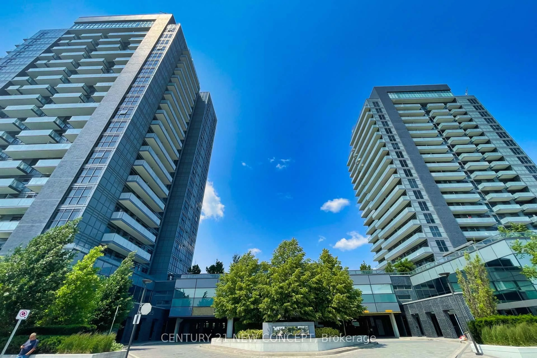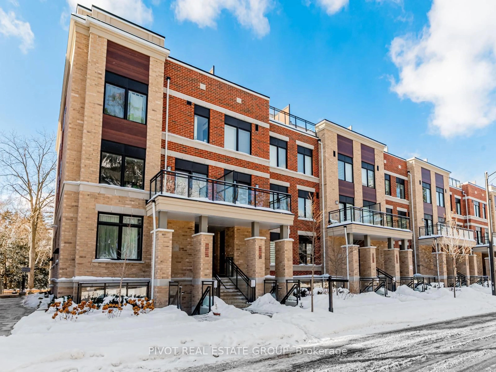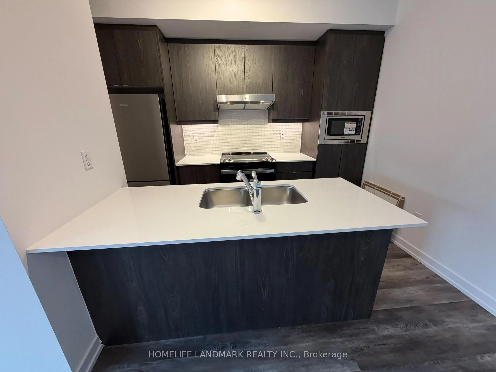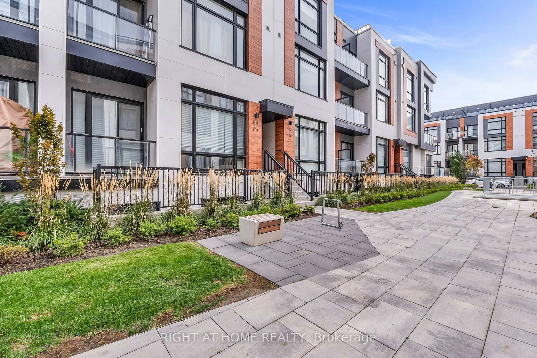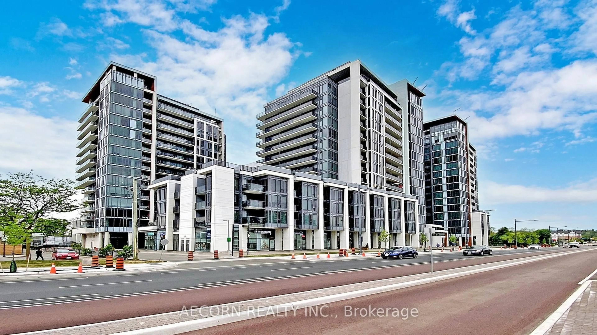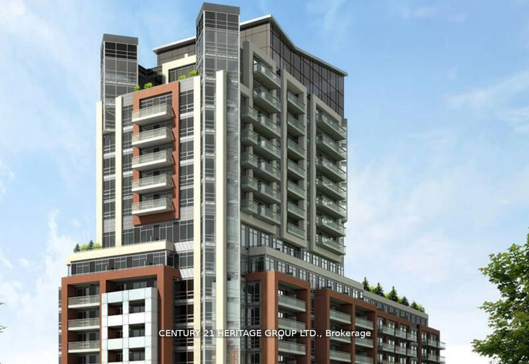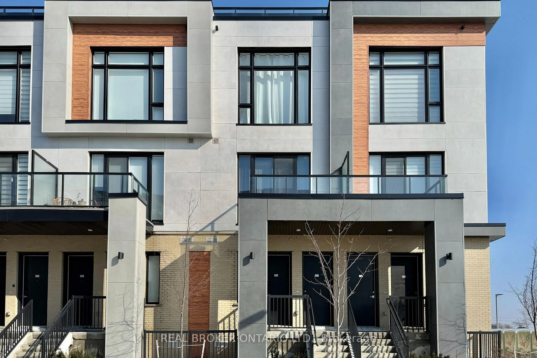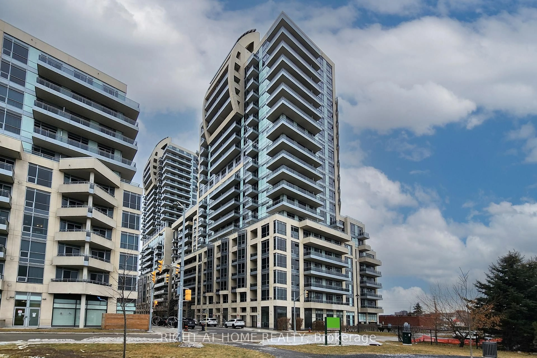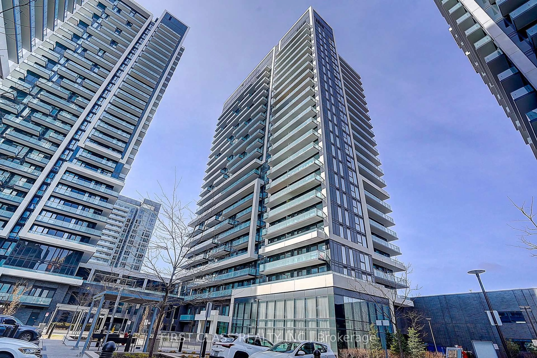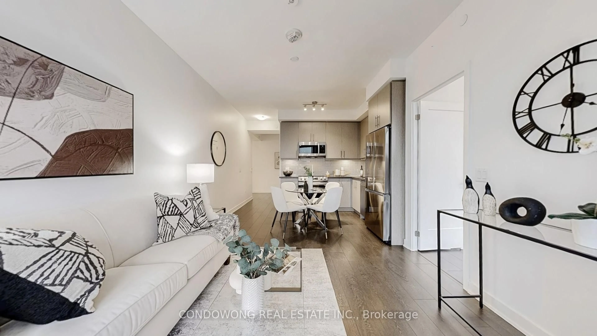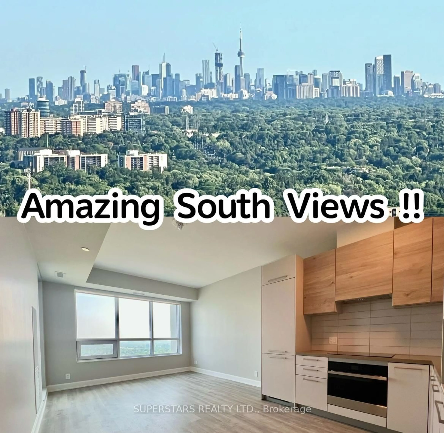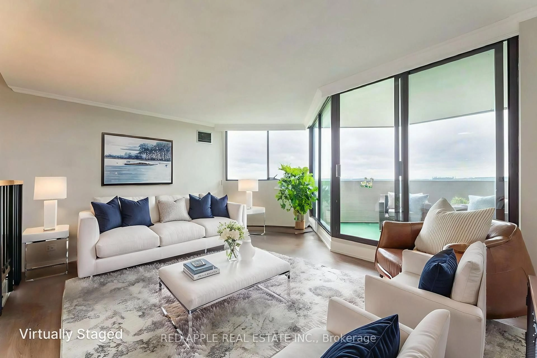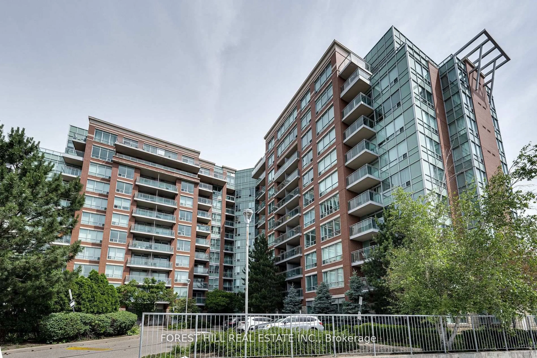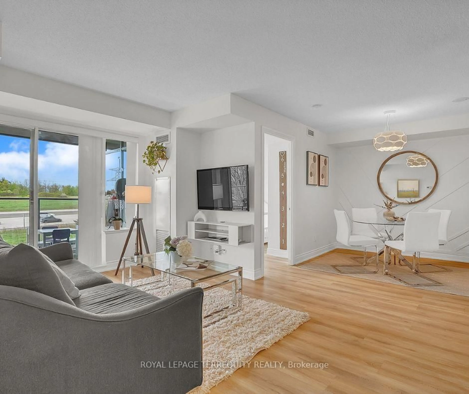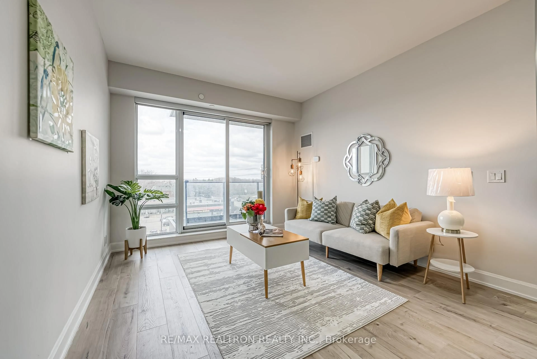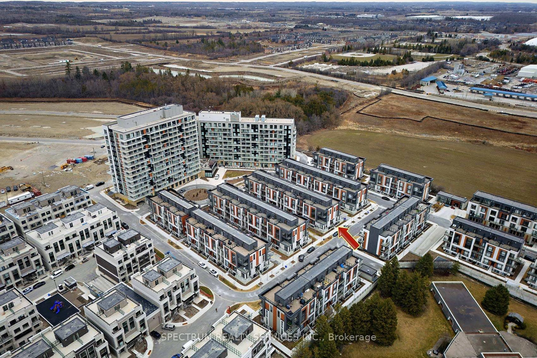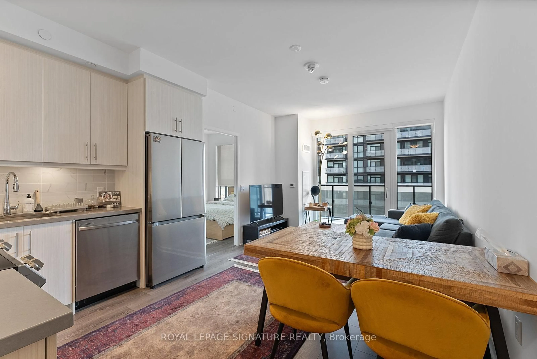Welcome to Era 2 Condominiums - the epitome of sophisticated urban living in Richmond Hill's iconic master-planned community by Pemberton. This stunning penthouse suite boasts breathtaking, unobstructed views and an abundance of natural light. Featuring 2 bedrooms, 2 bathrooms, and a bright, functional layout with floor-to-ceiling windows and 9.5' smooth ceilings, every detail is designed for modern living. Upgrades include wide-plank laminate flooring, custom bathrooms, and a sleek kitchen with extra storage, high-end countertops, an elegant glass-tile backsplash, premium full-size appliances, closet organizers, and custom roller shades. Step onto your east-facing balcony to enjoy the sunrise and spectacular neighborhood views. Perfectly located near the future Metrolinx High Tech Subway Station, Langstaff GO, Highways 407/404, shopping, dining, and top-ranking schools. Enjoy exceptional amenities: indoor pool, fitness centre, party room, outdoor BBQ terrace, visitor parking, and 24-hour concierge. This unit also includes one parking space (close to the elevator) and a locker. Don't miss this opportunity to experience luxury and convenience in one of the most desirable neighbourhoods in the GTA!
Inclusions: Stainless Steel Fridge, Stove, Built-In Dishwasher, Microwave/Hoodvent, Washer, Dryer, Electrical Light Fixtures & Custom Window Coverings.
