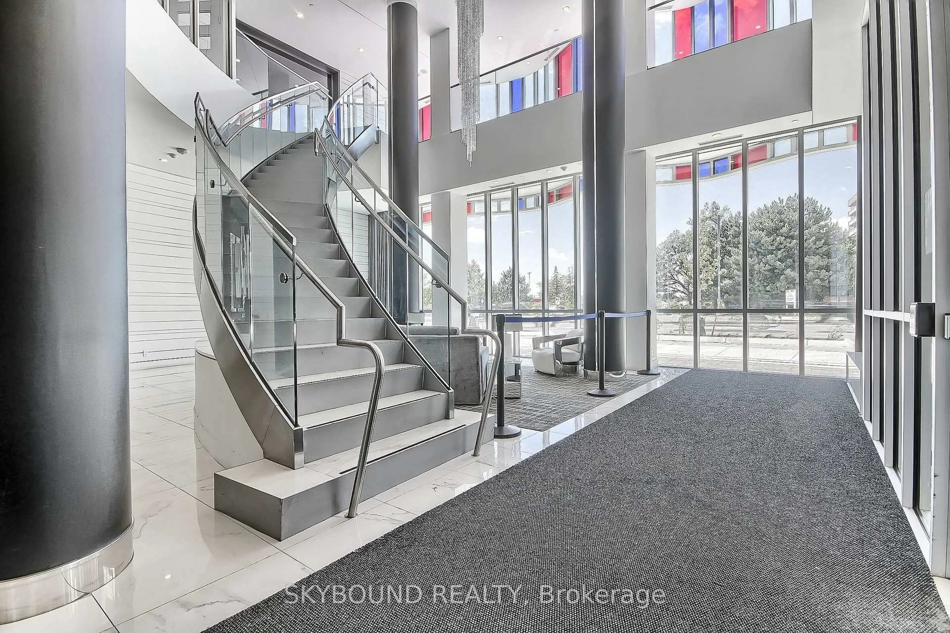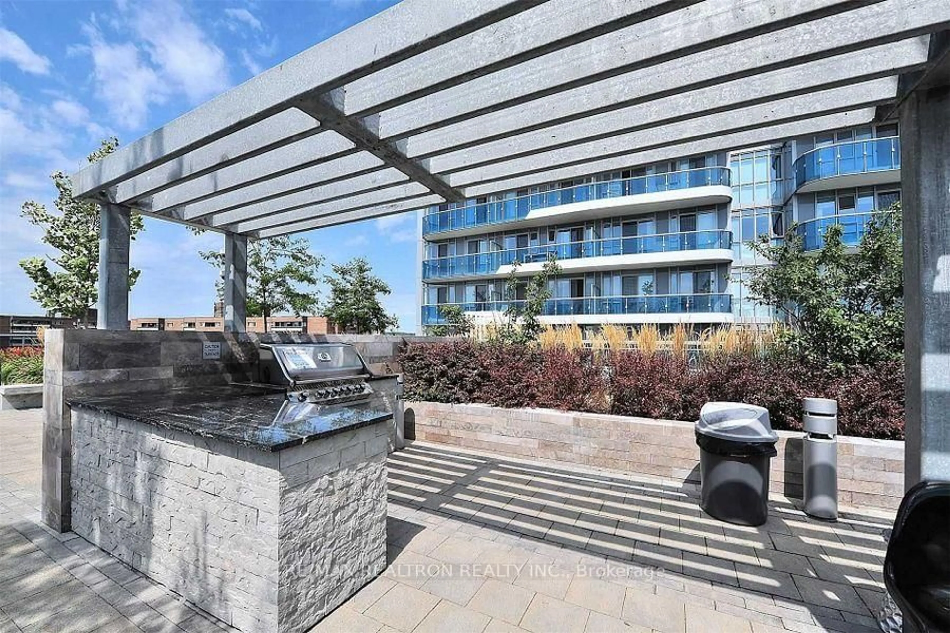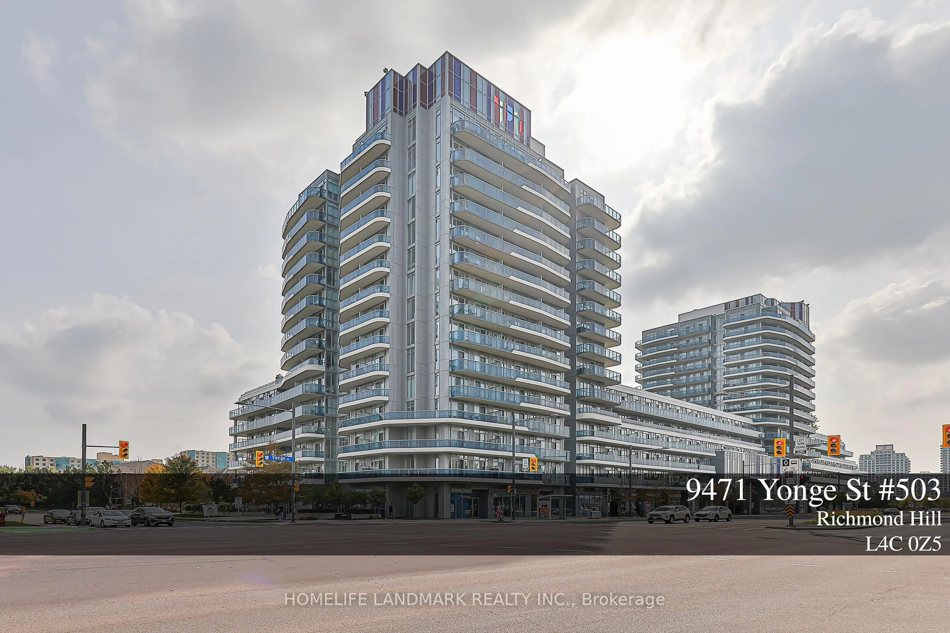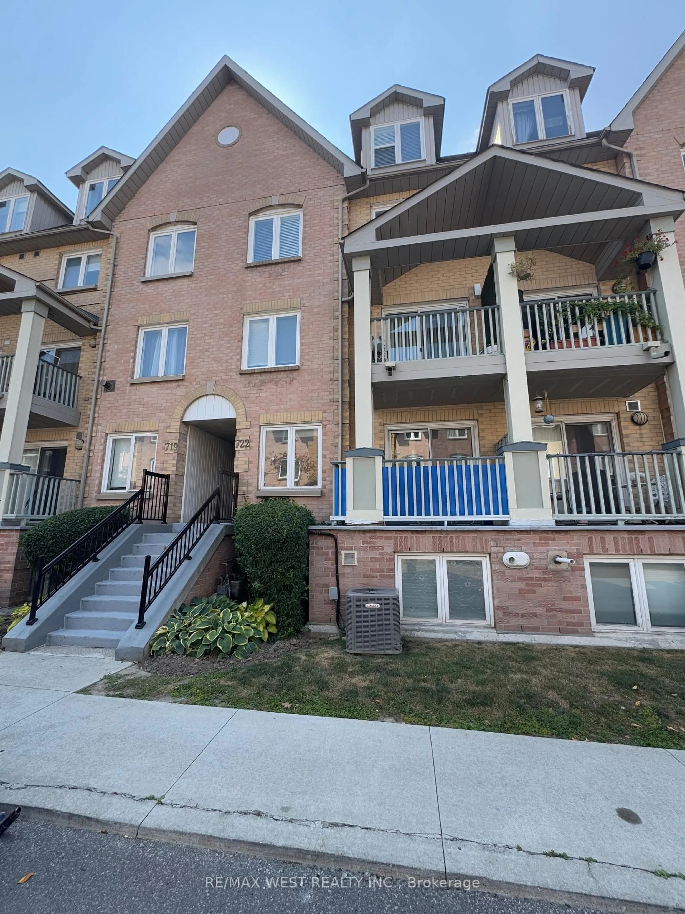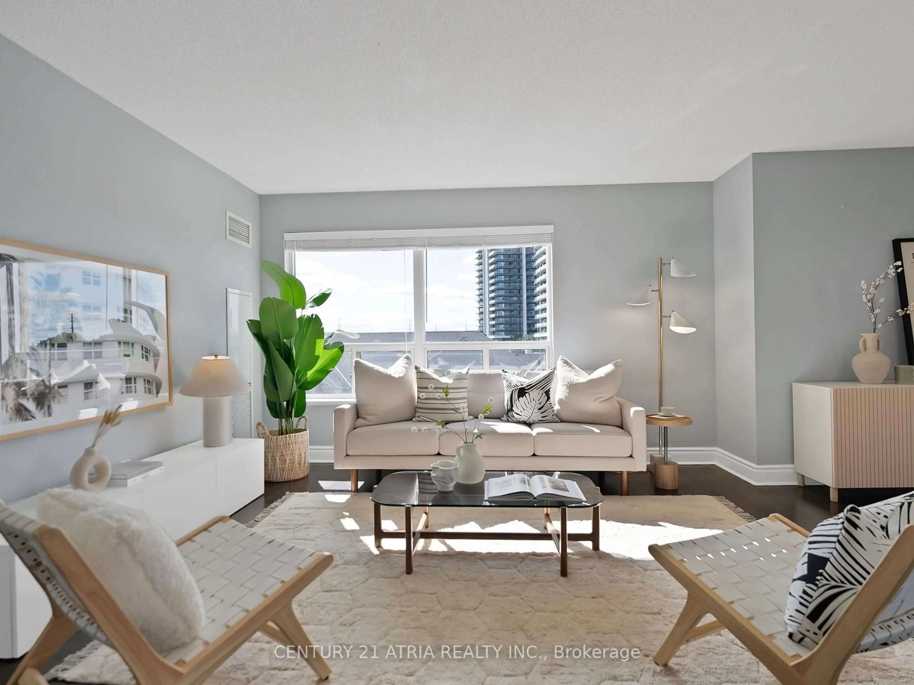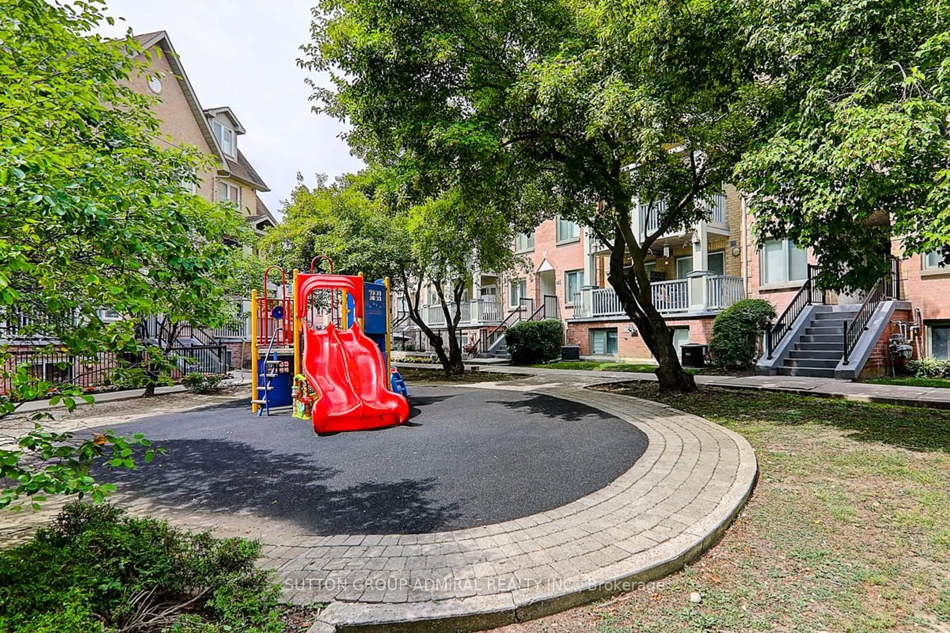Rarely Offered Bungalow-Style & Spacious Condo Townhouse In One of the most desirable Observatory Community, Richmond Hill (Yonge St/Weldrick Rd E)! Tastefully Designed & Renovated 2-bedroom Layout with Approx. 1,100 SF, Tons of Upgrades include Newer & Upgraded Vinyl Plank Flooring Thru Family, Living, Dining Rooms, Principal Room & 2nd bedrooms, Remodeled & Open-Concept Kitchen With Marble Countertops, Undermount Sink, Top-Notch Stainless Kitchen Appliances, Upgraded Cabinets & Backsplash, Customized California Shutters Newer Paint & Pot Lights Thru, Remodeled Principal Ensuite With Frameless Glass Shower, Marble Vanity Tops & Upgraded Bathroom Fixtures & Lighting. Lots of Large & Sun-Filled Windows In Family & Living Room, Walk-Out to A 200+ SF Terrace for BBQ and all your outdoor activities. 2-Side By Side Underground Parking Spots with Direct Elevator Access To the Underground Parking Garage. 5-Minute Walk to T & T Supermarket, H Mart Korean Supermarket, Shopper Drug Mart, Vietnamese, Chinese, Italian, Japanese, Canadian Restaurants, etc. Minutes Drive to Go Station, Viva Transit/Bus Terminal, 6 Other Local Supermarkets, Hillcrest Mall, Boutiques, Salon Places, Coffee Shops, Bubble Tea Shops, Medical Centres, Parks & Trails, Public & Private Montessori Schools, Hwy 407 & Hwy 404. Superb & Quiet Area for a Young Couple, Retirees Or the Growing Families.
Inclusions: Upgraded Stainless Steel: (Fridge, Stove, Dishwasher, Rangehood), Washer & Dryer, Upgraded California Shutters, CAC, Furnace, Pot Lights & All Upgraded Electric Light Fixtures
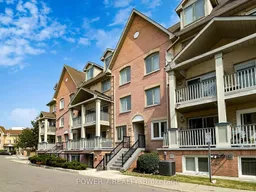 48
48

