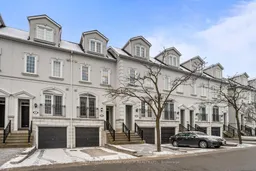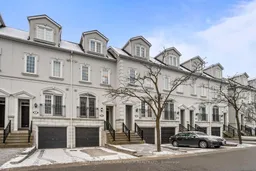Don't miss this one! Beautiful Georgian Style Executive 3-storey townhouse located in a private enclave within the Mill Pond neighbourhood and in close proximity to Mackenzie Health Centre. It's a rare find with approx 2342 sq ft of living space (2142 sq ft finished above grade and 200 sq ft finished below grade). Features include hardwood flooring, 3 bedrooms, 3 bathrooms, primary bedroom with walk-in closet, nook, 4-piece ensuite & walkout to balcony, second bedroom with walk-in closet. Eat-in kitchen with ceramic flooring, garden doors to Juliet balcony, new S/S refrigerator (Dec 2021), new S/S gas stove (Dec 2021), new S/S built-in dishwasher (2022), new S/S microwave (2019).Finished basement with 2-piece bathroom & separate entrance that could be used as home office or guest room.Short walk to Richmond Hill Village for shopping, banks, restaurants, grocery stores and Performing Arts Centre. Within close proximity to public transit served by Viva, Go Station, Hillcrest Mall, schools, walking trails, parks & places of worship. Easy access to Hwy 404 and 407. NOTE: Maintenance fees include water, lawn maintenance, snow removal from driveway/walkway, maintenance of windows and replacement of windows, replacement of shingles, maintenance of common elements and building insurance.
Inclusions: All ELFs, all blinds, all fabric window coverings, all appliances incl refrigerator, gas stove, built-in dishwasher, microwave, clothes washer and clothes dryer, central vacuum system, HWH, one (1) garage door opener and two (2) remotes, gas BBQ






