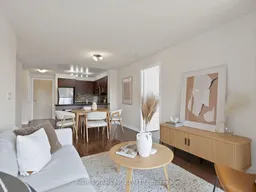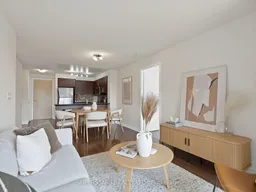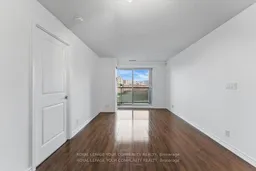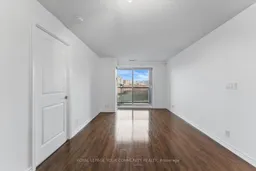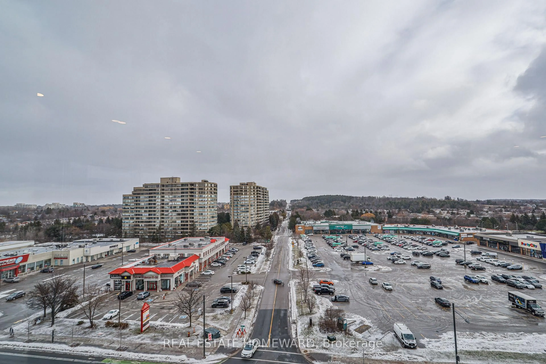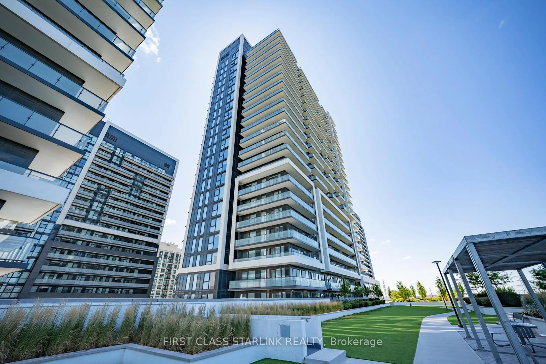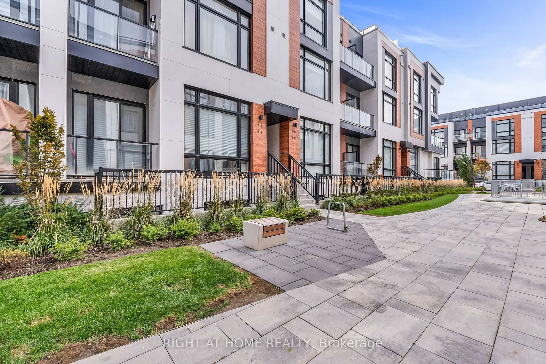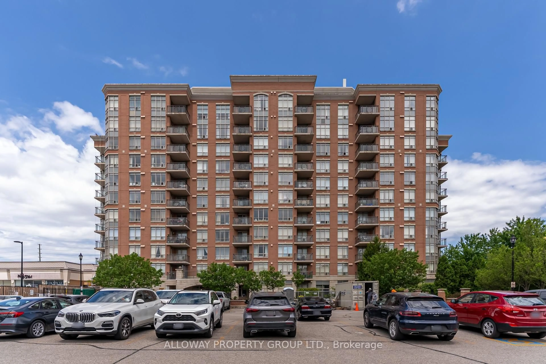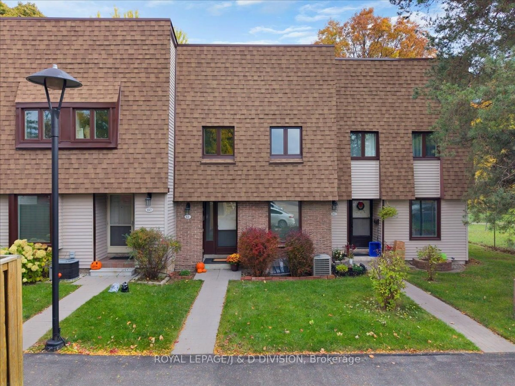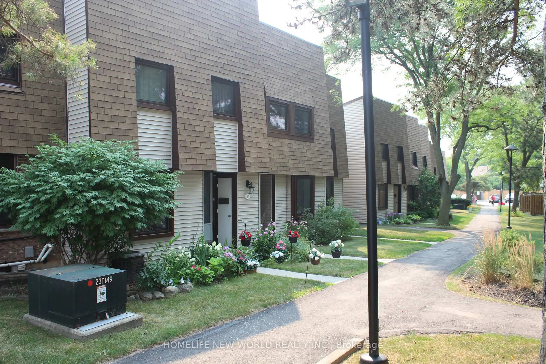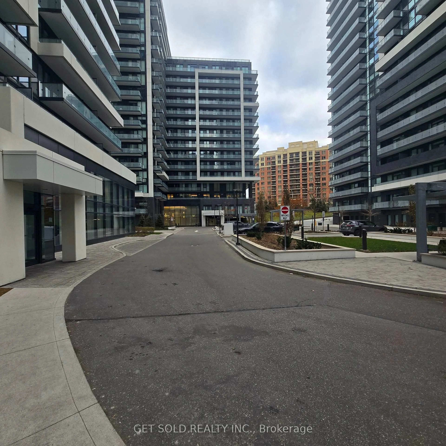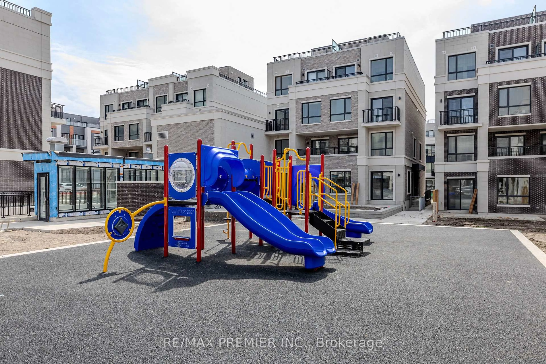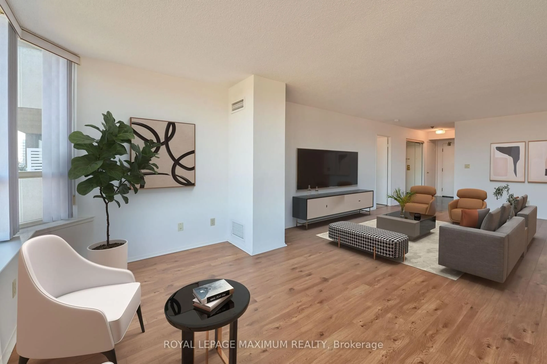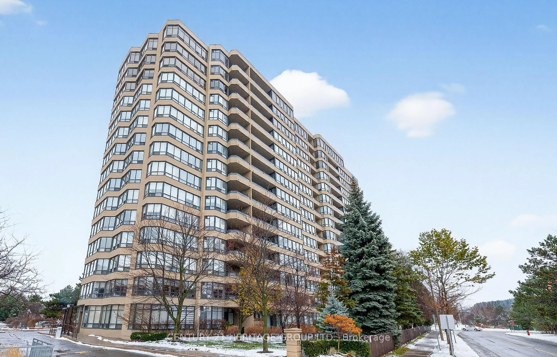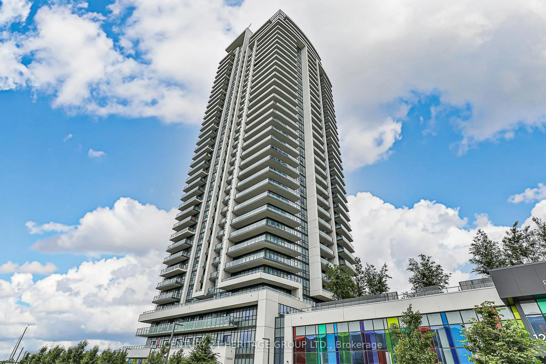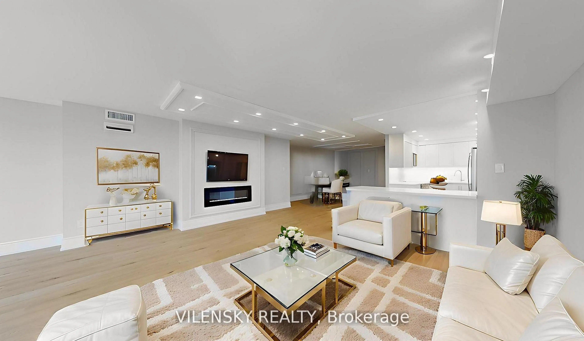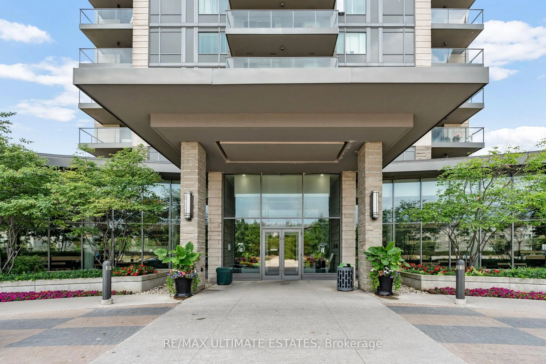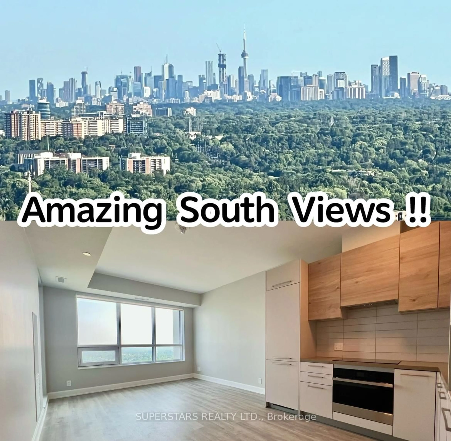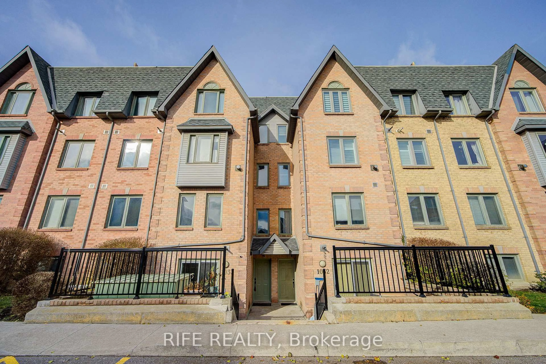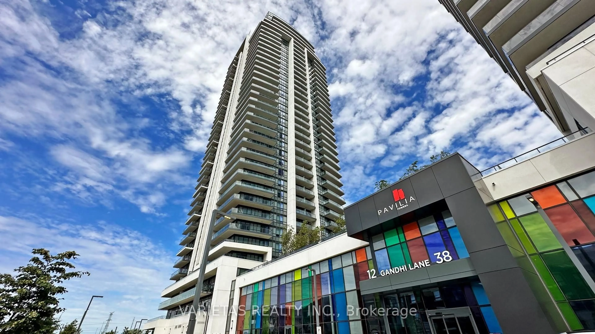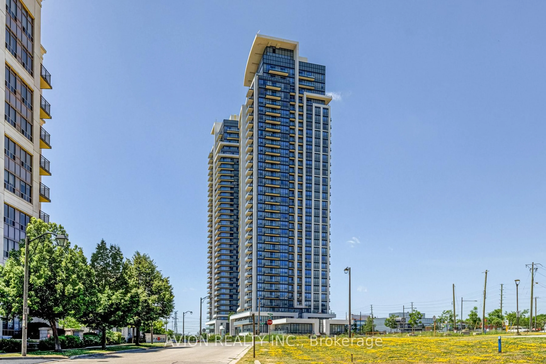*BEST PRICED CONDO UNIT* *2 BEDROOMS + DEN* *2 OWNED PARKING SPOTS (SIDE BY SIDE - Use Both Spots Yourself Or Rent It Out For Extra Money)* *1 LOCKER* In The Heart Of Richmond Hill. Desirable Split 2-Bedroom + Den Layout & Two Fully Renovated Bathrooms. Sunny South Facing, Floor To Ceiling Windows Allows For An Abundance Of Natural Light! Enjoy Quiet Evenings On Your Large Balcony Facing The Courtyard (No Buildings Or Neighbours In Front) For Added Privacy. Functional & Fully Equipped Kitchen With Durable Granite Counters, Maple Cabinetry, S/S Appliances, Backsplash & Breakfast Bar For Additional Seating. Spacious Open Concept Living Room & Dining Room Is Perfect For Entertaining Friends & Family. Huge Master Bedroom W/Wall-To-Wall Floor To Ceiling Windows, Large W/I Closet, Upgraded 4PC Ensuite Bathroom. Generous Sized 2nd Bedroom W/Large B/I Closet & Oversized Window With Unobstructed View & Upgraded 4PC Bathroom. No Carpet, Upgraded Flooring, Newly Painted, Completely Move In Ready. Just Steps Away From VIVA And Minutes From The GO Station, Hillcrest Mall, Local Shopping & Dining, Library, Hospital, Wave Pool & Neighborhood Parks, High-Ranking Schools , Hwy 404, 407, and 400, Various Grocery Stores Like T&T Supermarket, H Mart, No-Frills, This Condo Places Entertainment, Recreation, & Essential Amenities At Your Fingertips.
Inclusions: 2 Parking Spots (Side By Side), 1 locker, S/S Fridge, S/S Stove, S/S B/I Microwave Rangehood, B/I S/S Dishwasher, Stacked Washer & Dryer, All Existing Light Fixtures
