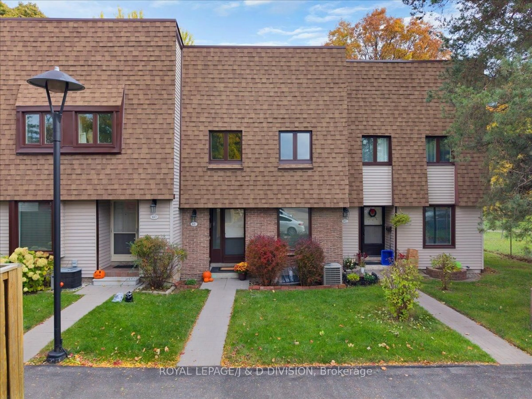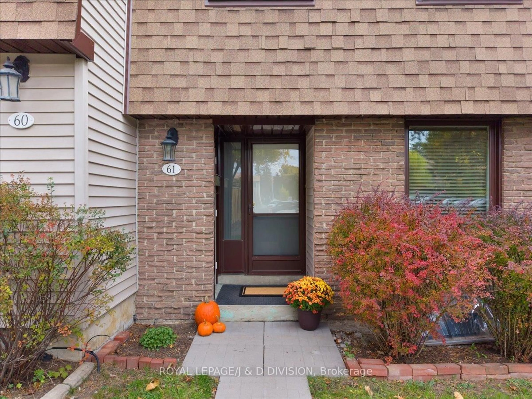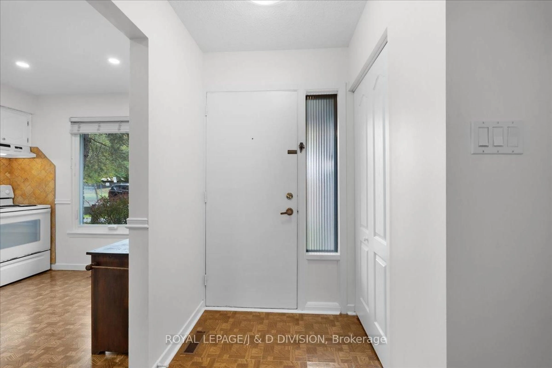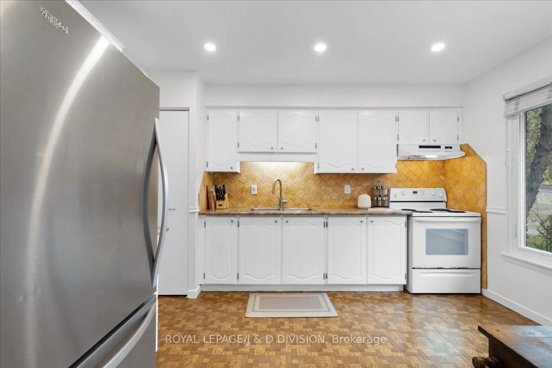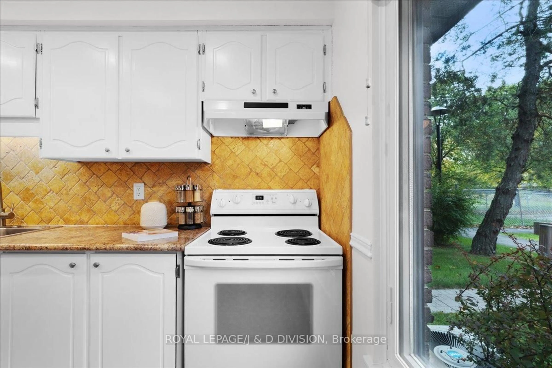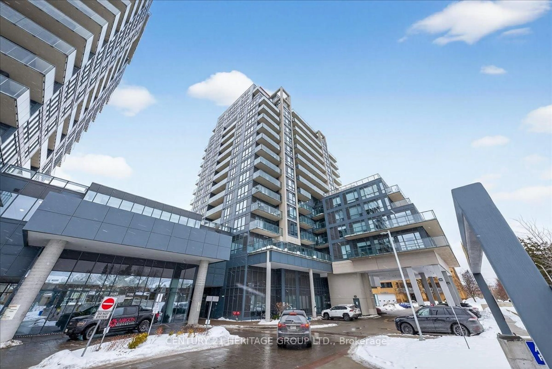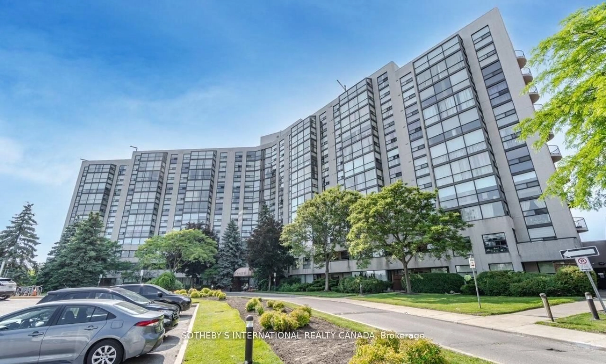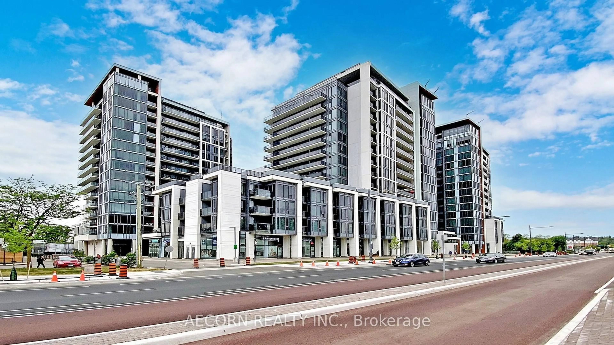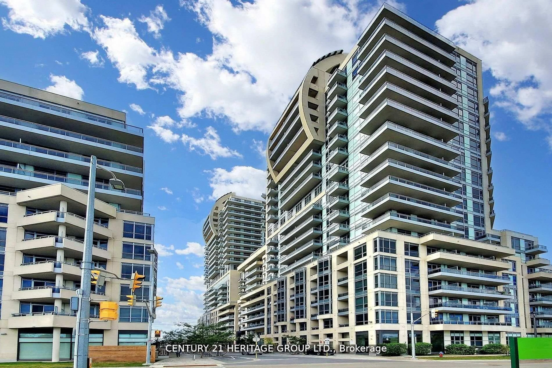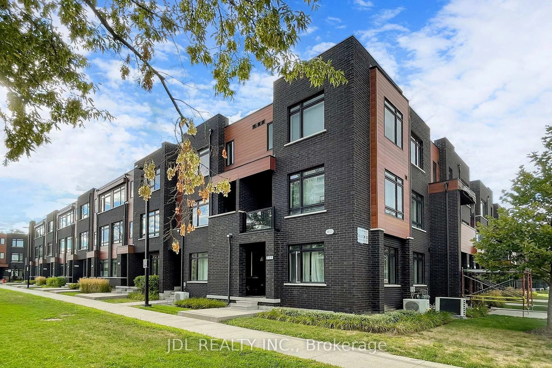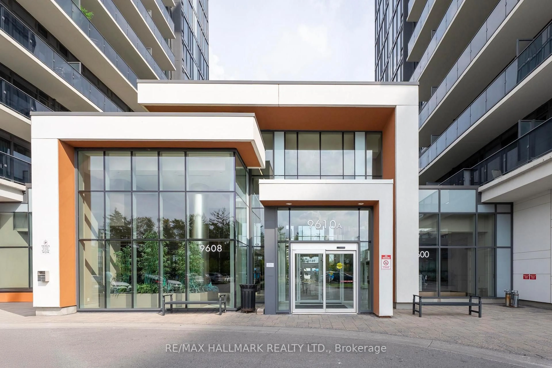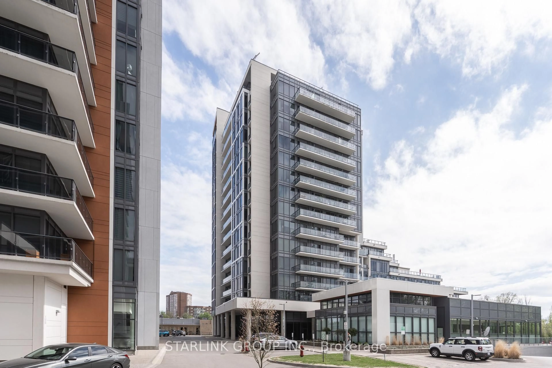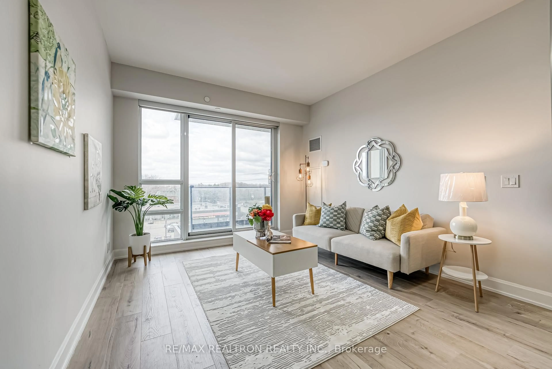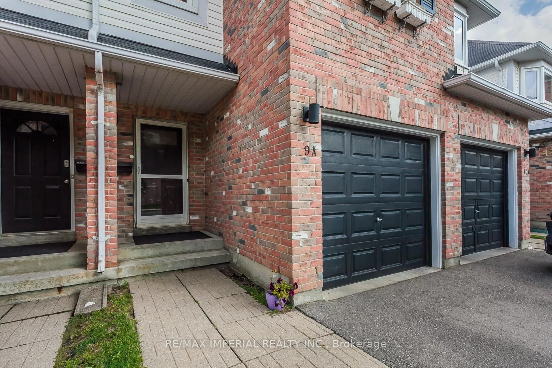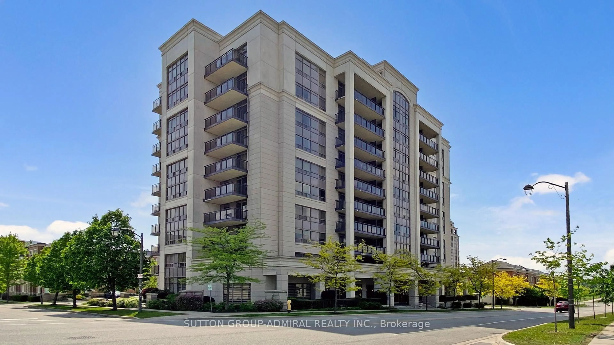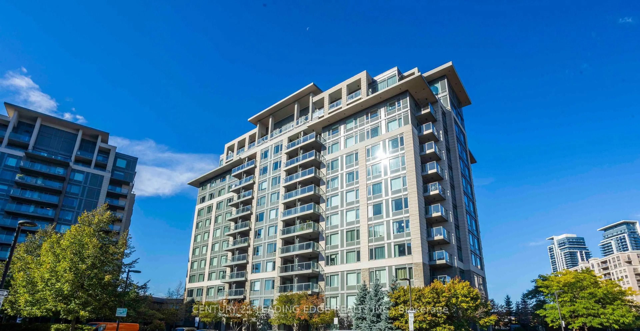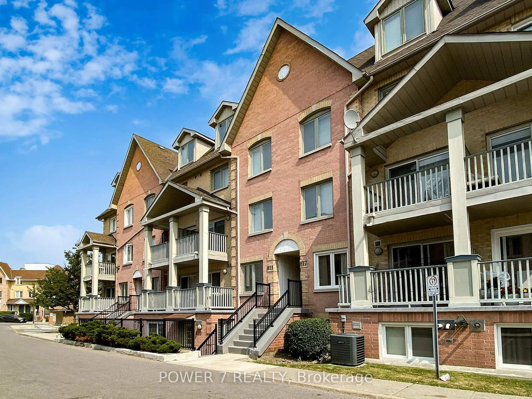Sold conditionally
Re-listed 26 days ago
189 Springhead Gdns #61, Richmond Hill, Ontario L4C 5C7
In the same building:
-
•
•
•
•
Sold for $···,···
•
•
•
•
Contact us about this property
Highlights
Days on marketSold
Total days on marketWahi shows you the total number of days a property has been on market, including days it's been off market then re-listed, as long as it's within 30 days of being off market.
107 daysEstimated valueThis is the price Wahi expects this property to sell for.
The calculation is powered by our Instant Home Value Estimate, which uses current market and property price trends to estimate your home’s value with a 90% accuracy rate.Not available
Price/Sqft$655/sqft
Monthly cost
Open Calculator
Description
Property Details
Interior
Features
Heating: Forced Air
Cooling: Central Air
Basement: Finished
Exterior
Features
Patio: Terr
Balcony: Terr
Parking
Garage spaces -
Garage type -
Total parking spaces 1
Condo Details
Property History
Login required
Price changeActive
$•••,•••
Login required
Re-listed
$•••,•••
26 days on market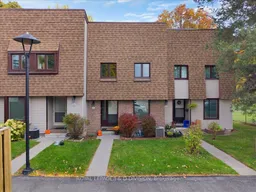 38Listing by trreb®
38Listing by trreb®
 38
38Login required
Terminated
Login required
Price change
$•••,•••
Login required
Listed
$•••,•••
Stayed --81 days on market Listing by trreb®
Listing by trreb®

Property listed by ROYAL LEPAGE/J & D DIVISION, Brokerage

Interested in this property?Get in touch to get the inside scoop.
