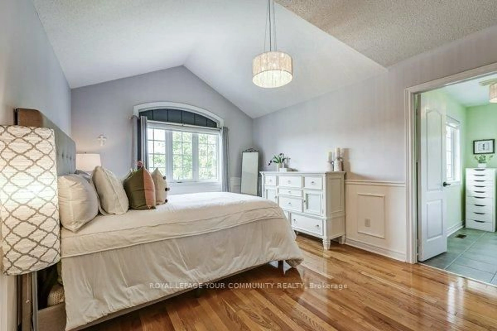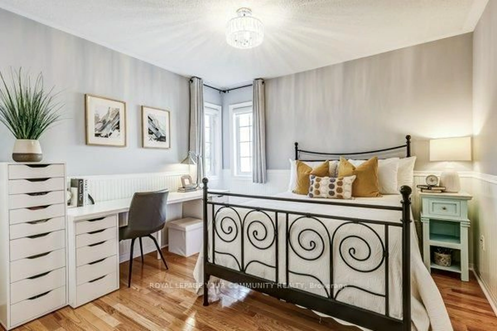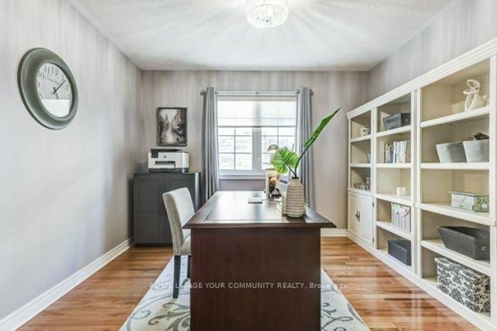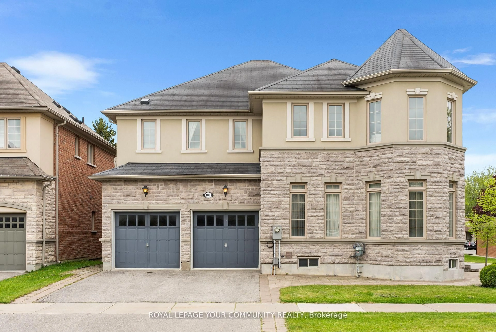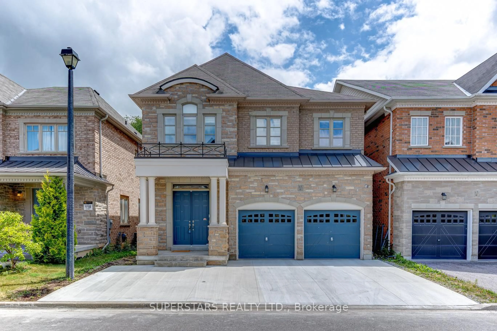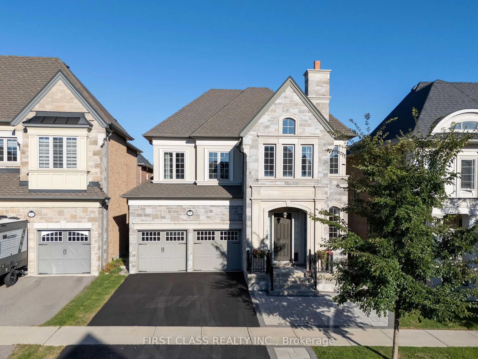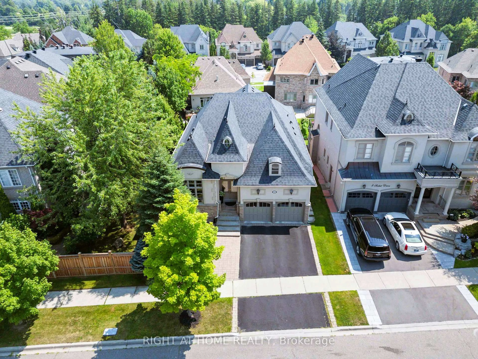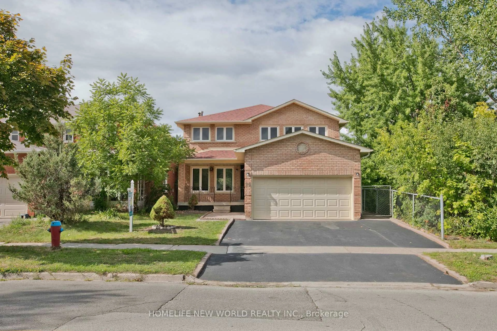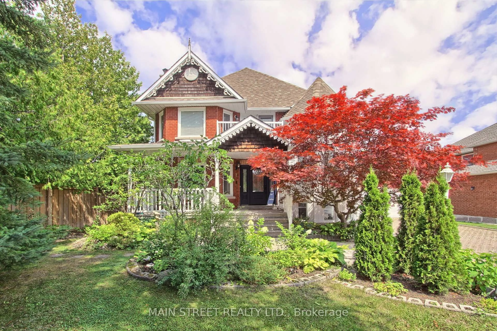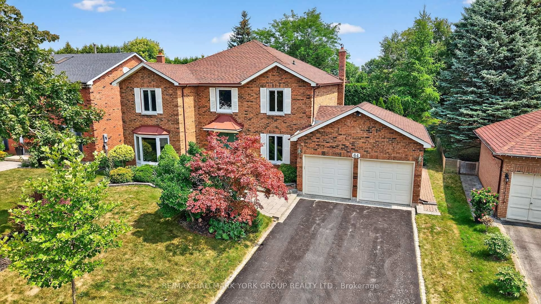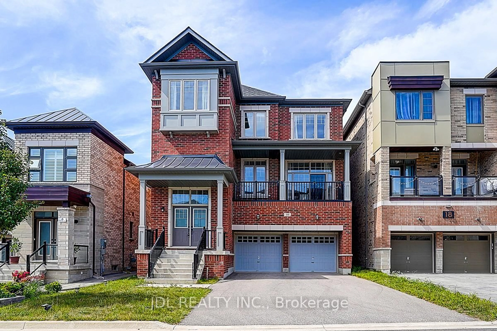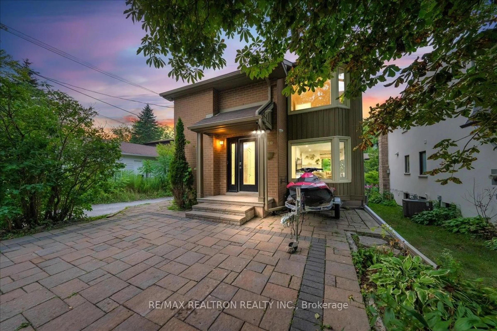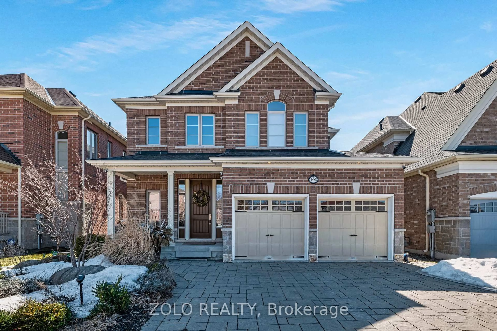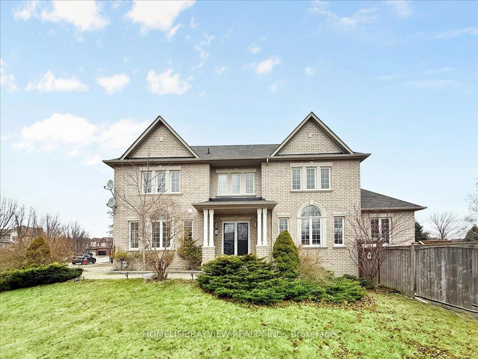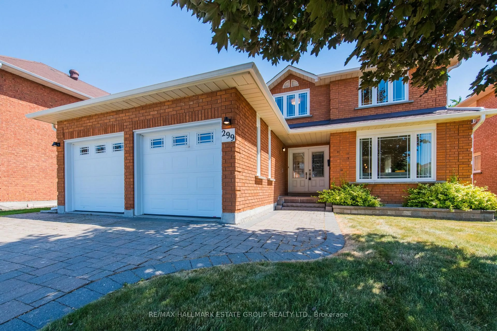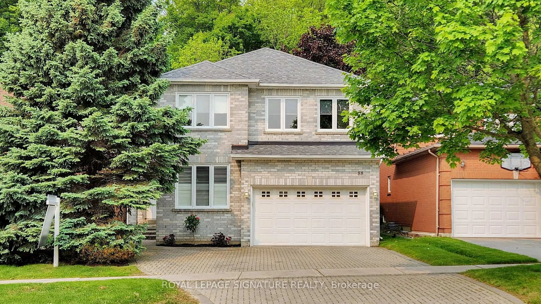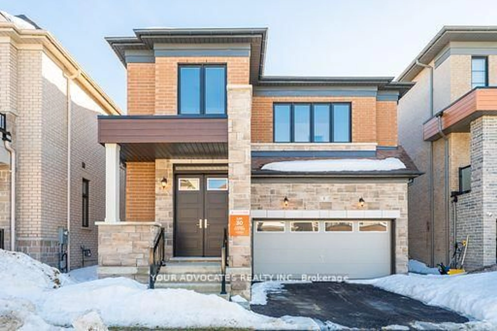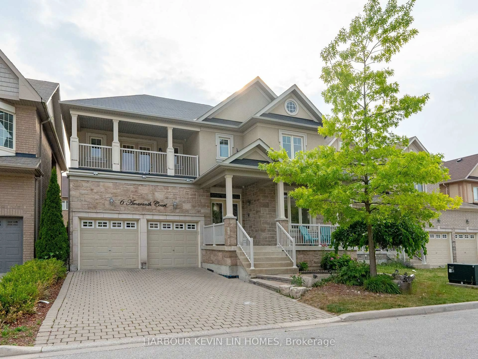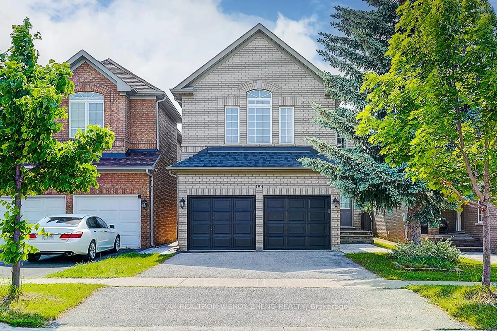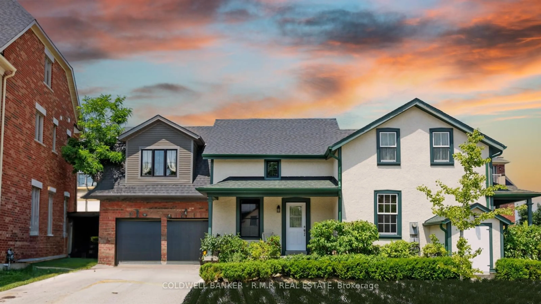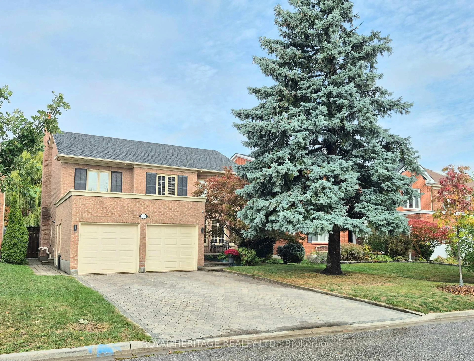61 Deerwood Cres, Richmond Hill, Ontario L4E 4B5
Contact us about this property
Highlights
Estimated valueThis is the price Wahi expects this property to sell for.
The calculation is powered by our Instant Home Value Estimate, which uses current market and property price trends to estimate your home’s value with a 90% accuracy rate.Not available
Price/Sqft$659/sqft
Monthly cost
Open Calculator

Curious about what homes are selling for in this area?
Get a report on comparable homes with helpful insights and trends.
+10
Properties sold*
$1.7M
Median sold price*
*Based on last 30 days
Description
Welcome to this immaculate family home nestled in the highly sought-after, family-friendly community of "The Humberlands ". Backing onto serene conservation lands, this property offers unparalleled privacy and natural beauty, perfect for those seeking peace and tranquility without compromising on convenience. Located within walking distance to three top-rated schools Public, Catholic, and French immersion as well as parks, scenic nature trails, and splash pads, this is an ideal setting for families. Inside, you will find a bright, open-concept layout with neutral paint tones and large windows that flood the space with natural light. The gourmet kitchen features built-in appliances, a breakfast bar, and ample cabinetry perfect for both everyday living and entertaining. The upper level boasts four spacious bedrooms and three bathrooms, including a luxurious primary suite with a 5-piece ensuite. The finished lower level offers a large recreational space with above-grade windows, a fireplace with a feature wall, 3-piece bathroom, and a second kitchen ideal for extended family and entertaining . Step outside to enjoy the landscaped backyard oasis, complete with a large deck overlooking lush conservation lands your private escape right at home. Additional exterior highlights include interlock front landscaping and a long driveway with no sidewalk, providing ample parking. Don't miss this rare opportunity to own a beautiful home in a prestigious neighborhood that perfectly blends nature, comfort, and community living. Updates To The Home : Roof - Furnace - CAC - Garage Doors
Property Details
Interior
Features
Main Floor
Living
3.65 x 3.35hardwood floor / Combined W/Dining / Open Concept
Dining
3.65 x 3.35hardwood floor / Combined W/Living / Open Concept
Family
5.18 x 3.96hardwood floor / Gas Fireplace / Open Concept
Kitchen
3.75 x 3.04Ceramic Floor / Breakfast Bar / B/I Appliances
Exterior
Features
Parking
Garage spaces 2
Garage type Built-In
Other parking spaces 4
Total parking spaces 6
Property History
 40
40
