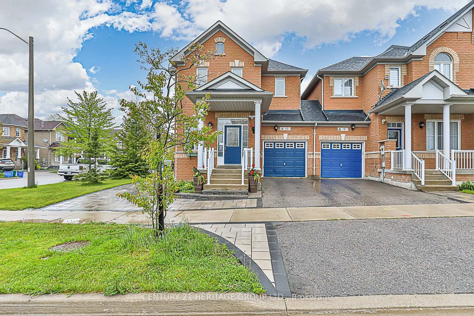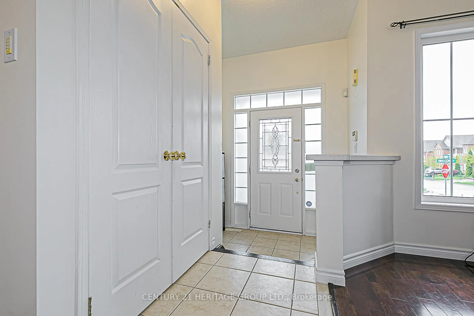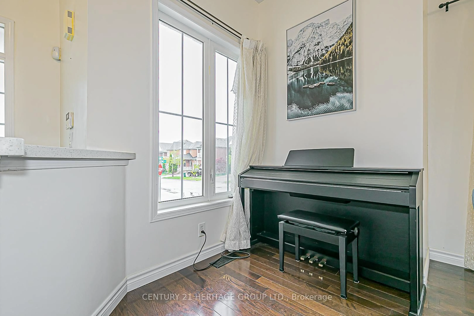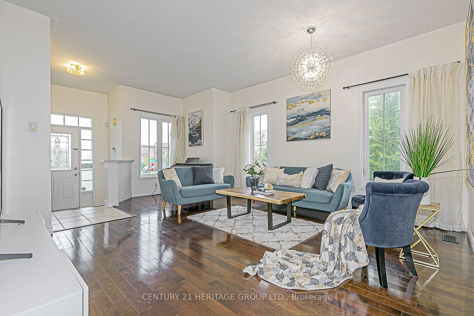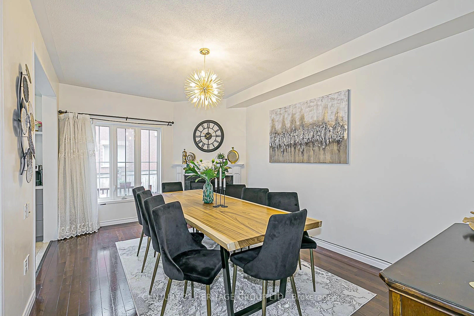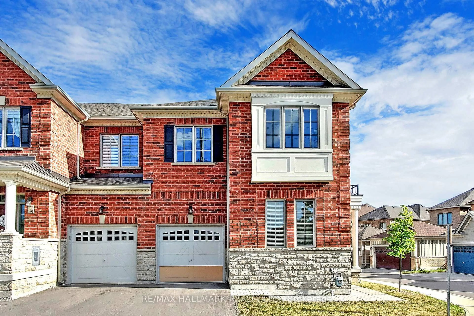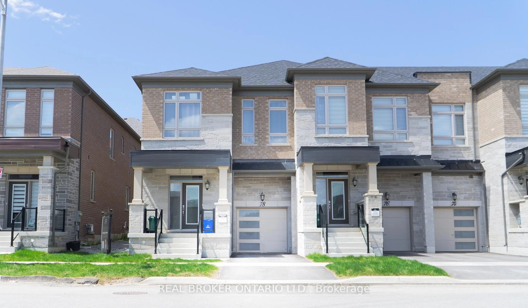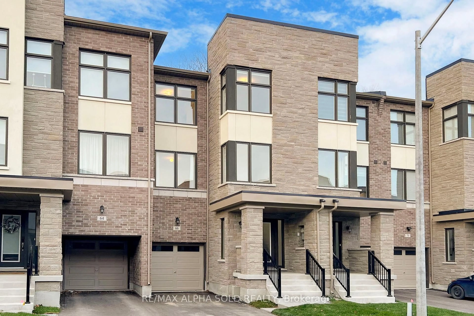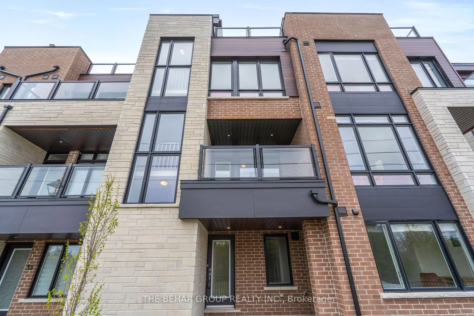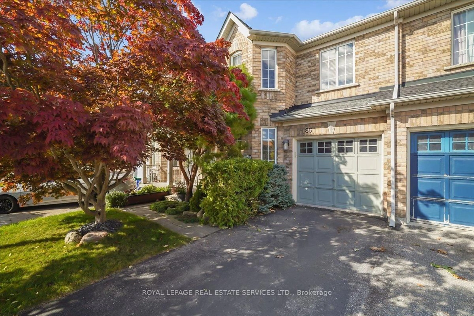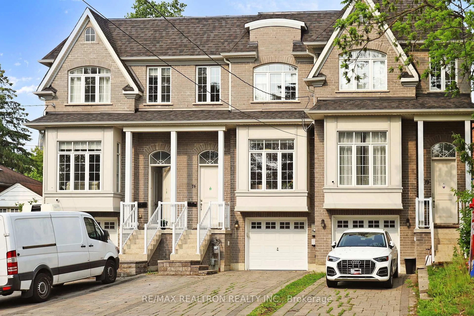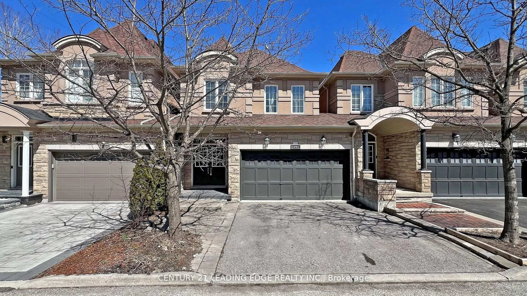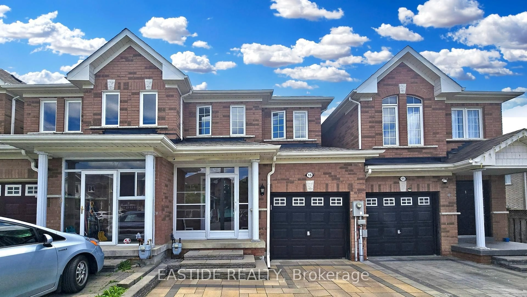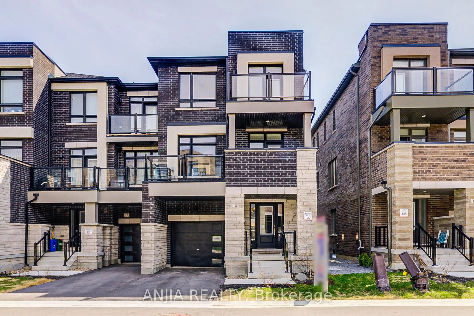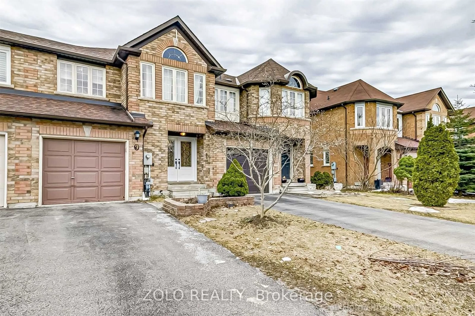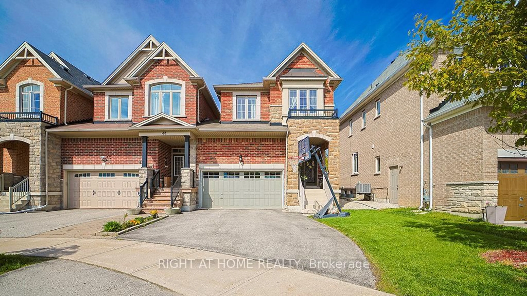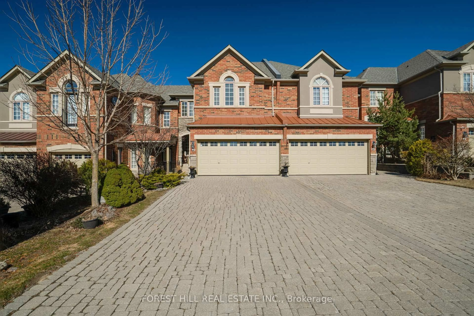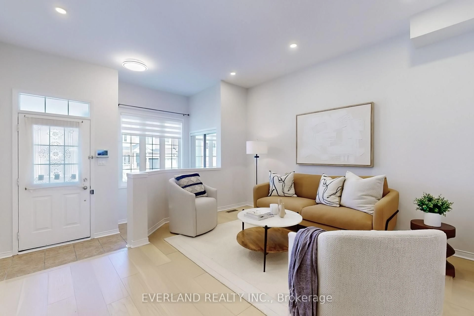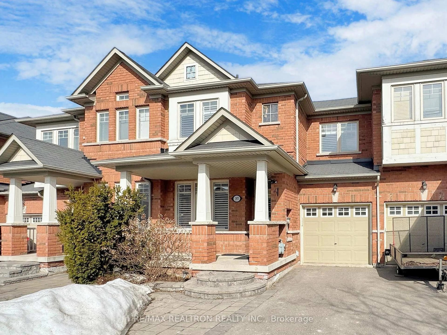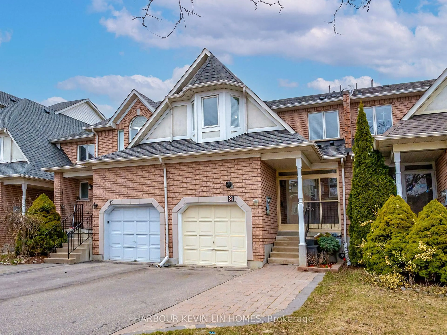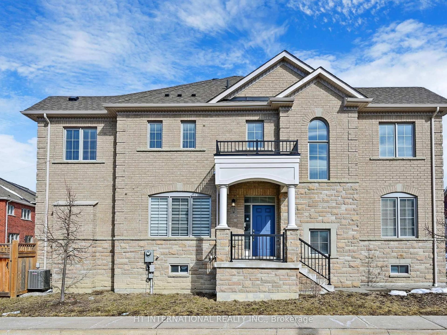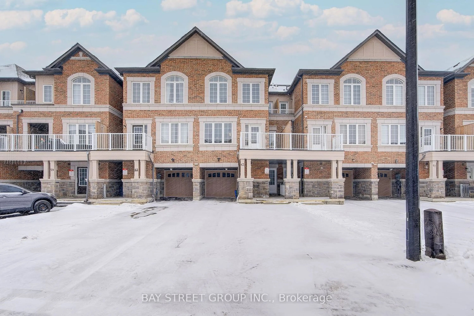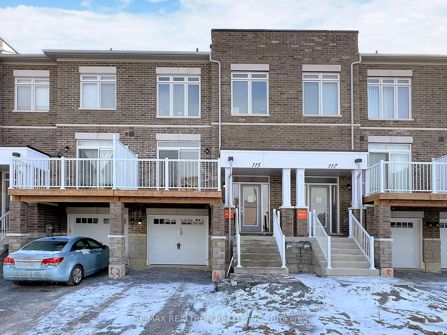11 Birdsong St, Richmond Hill, Ontario L4E 5C2
Contact us about this property
Highlights
Estimated valueThis is the price Wahi expects this property to sell for.
The calculation is powered by our Instant Home Value Estimate, which uses current market and property price trends to estimate your home’s value with a 90% accuracy rate.Not available
Price/Sqft$758/sqft
Monthly cost
Open Calculator

Curious about what homes are selling for in this area?
Get a report on comparable homes with helpful insights and trends.
+3
Properties sold*
$1.2M
Median sold price*
*Based on last 30 days
Description
This absolutely stunning end-unit townhouse offers the feel of a detached home, situated on a premium 35.27-foot lot that provides added privacy and a spacious, fully fenced yard. The interior boasts 9-foot ceilings and a brand-new, modern kitchen (2024) featuring quartz countertops, extended cabinetry, and stainless steel appliances. Recent updates include a new roof (2025), an interlocked extra parking space, and an owned hot water tank. The partially finished basement offers potential for a separate entrance, ideal for future customization or income opportunities. Located within the highly ranked Bond Lake Public School district, this home is just a short walk to Lake Wilcox Park, offering amenities such as beach volleyball and basketball courts, a splash pad, childrens playground, canoe and kayak club, picnic areas, scenic trails, and the Oak Ridges Community Centre.
Property Details
Interior
Features
Bsmt Floor
Office
3.05 x 2.74Broadloom
Rec
6.1 x 3.35Gas Fireplace
Play
2.74 x 2.13Broadloom
Exterior
Features
Parking
Garage spaces 1
Garage type Attached
Other parking spaces 2
Total parking spaces 3
Property History
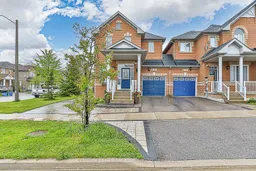 32
32